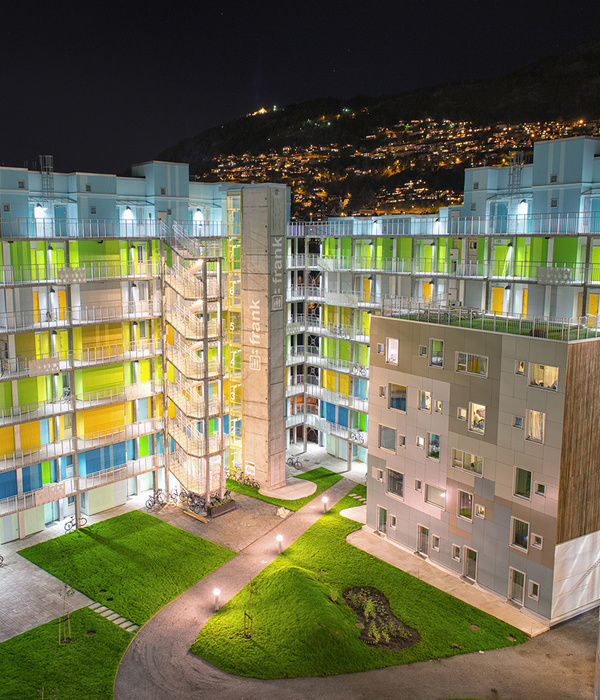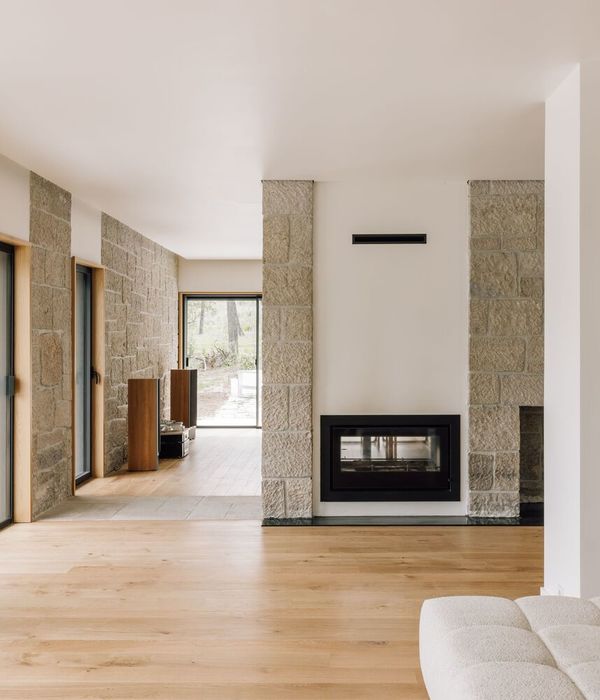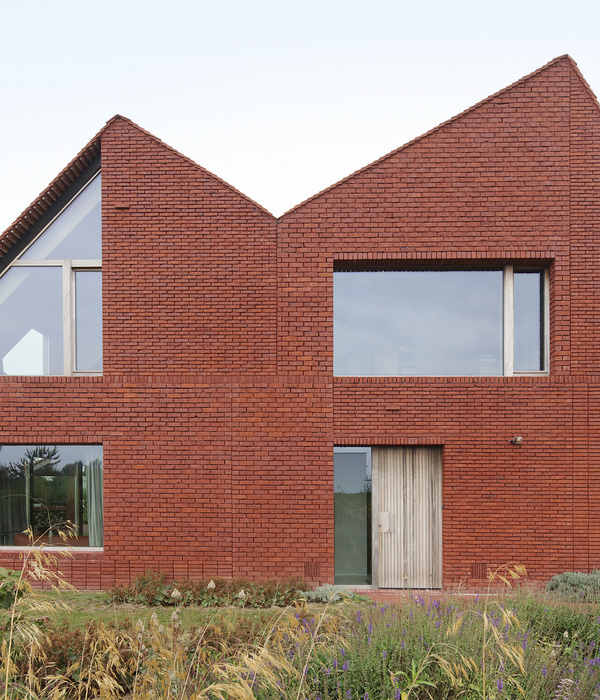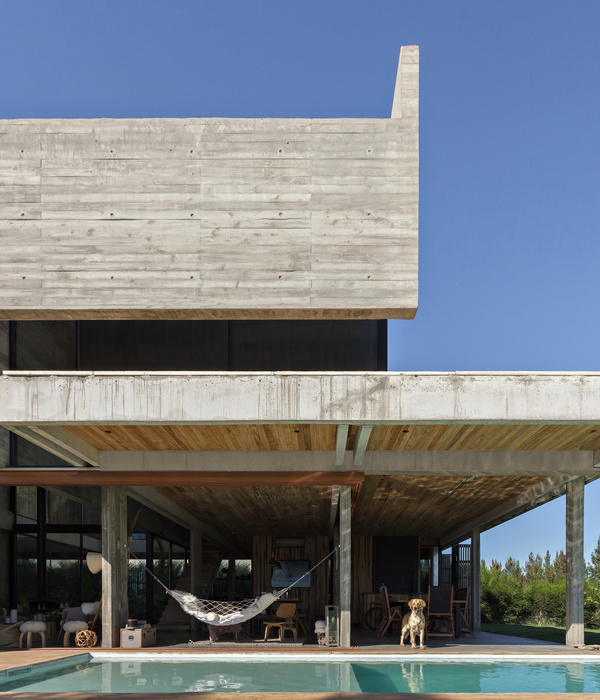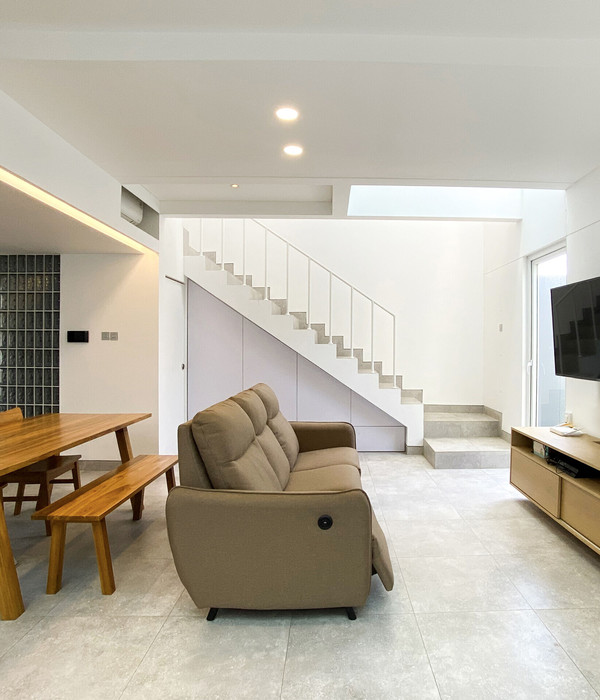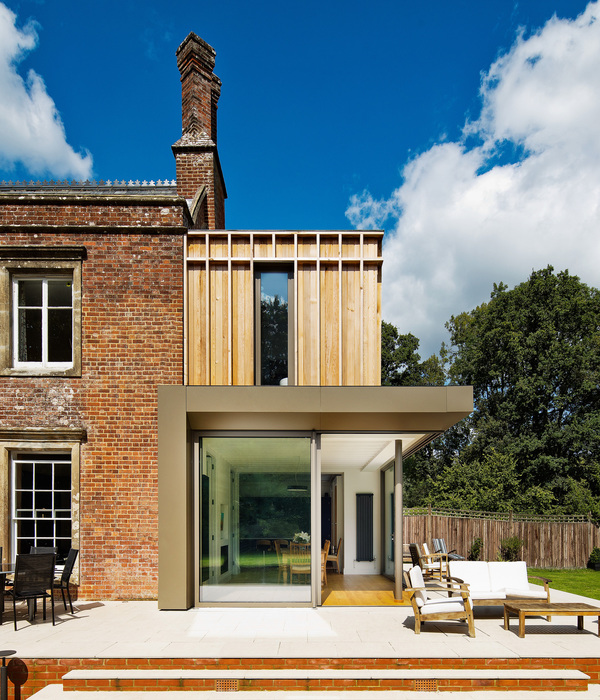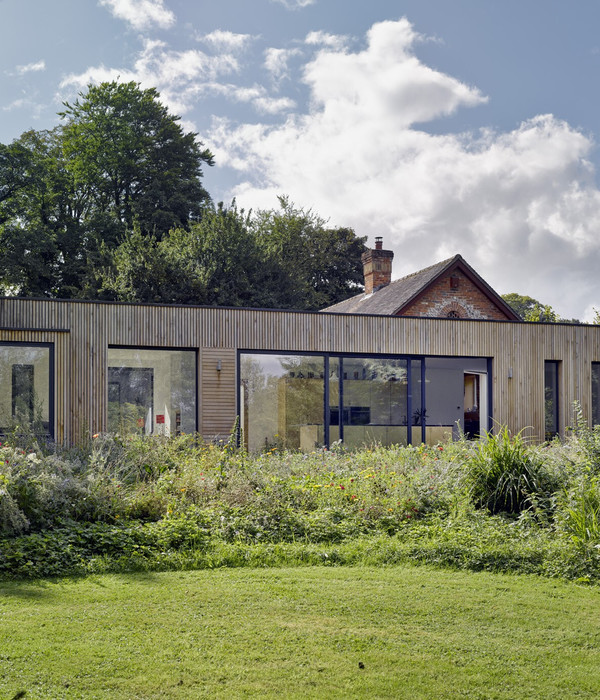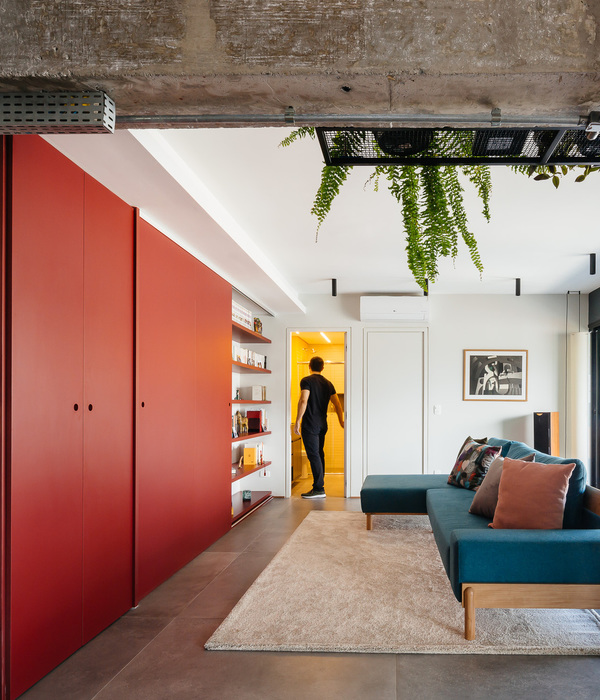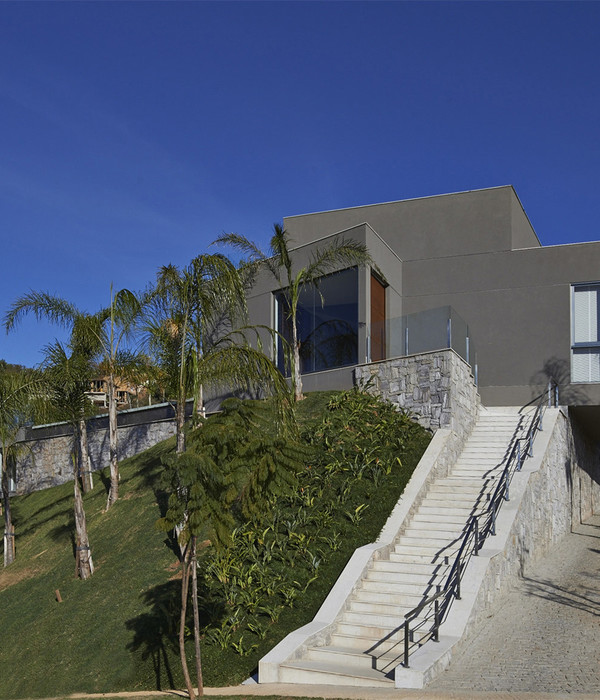- 项目名称:荣御新天地
- 项目面积:320 ㎡
- 完成时间:2021 年 9 月
- 设计师:主创设计师 李延文
- 设计机构:空即设计事务所
- 设计团队:韩杨,张涛,张庆宇,张珊珊
老子曾说过「凿户牖以为室,当其无,有室之用」,意在开窗造屋,只有被人所居住,它才有了意义。具备高级感的事物往往「大象无形」,房子亦复如是,当一间以生活和人成为主体的房屋打破外界赋予的固有思维时,设计所表达的美学秩序便跃然而现。
Lao Tzu once said that the household is treated as a room, and when it is not there, there is room for it. He intended to open windows to build a house. Only when it is inhabited can it have meaning. Things with high-level sense are often elephant invisible, and the same is true for houses. When a house with life and people as the main body breaks the inherent thinking given by the outside world, the ethics of design emerges.
DRAWING ROOM 优雅 明朗 自然
这是一间由两套现有住宅合并成一套宽敞的现代家庭住宅,整体空间满足当下并着眼于未来,承载一家五口的悠然生活。简洁的设计和高级的质感赋予公寓独特的居住底色,也容纳了女主人一直向往的舒适生活和家庭环境。
This is a spacious penthouse apartment, which is a combination of two existing residences into a spacious modern family residence. The overall space satisfies the present and focuses on the future, carrying the leisurely life of a family of five. The concise design and high-end texture give the apartment a unique living background, and also accommodate the comfortable living and family environment that the hostess has always longed for.
房屋内共有两个客厅,一间茶室,四间卧室及配套的衣帽间,三个卫生间,一个厨房和餐厅,顶楼设有一个开放式私人花园。设计师重新布局,将两个房屋有机串联起来,为业主规划了立体的生活方式。
There are two living rooms, a tea room, four bedrooms and matching cloakrooms, three bathrooms, a kitchen and dining room, and an open private garden on the top floor. The designer rearranged the layout and connected the two houses organically, planning a three-dimensional lifestyle for the owners.
黑白极简,大道自然。主客厅容纳了会客、起居和休闲的多个功能,在忙碌的生活之外,也要有一方栖息之地,可容纳精神的最终归属。
Black and white minimalism, natural avenues. The main living room accommodates multiple functions of reception, living and leisure. In addition to the busy life, there is also a place to inhabit, which can accommodate the ultimate belonging of the spirit.
廊道作为贯穿公共区域和私人区域的连结处,虽简单却不失秩序,艺术品随处可见,细节的用心为房屋增光不少。
Corridor, as a connection point between public and private areas, is simple but without losing order. Artwork can be seen everywhere, and the details of the house have been added to the house a lot.
PRIVATE RECREATION 光影 悠然 鲜艳
空间整体以白色、黑色和大理石为主调,辅以现代精致的艺术品,灵动的山水画点缀其中,化繁为简,无处不体现着中国人特有的含蓄之美。
The overall space is mainly based on white, black and marble, supplemented by modern and exquisite works of art, and agile landscape paintings embellish it, reducing the complexity to simplicity, and embodying the subtle beauty of Chinese people everywhere.
「云行山自在,沙合水分流」。以茶会友,焚香、斗茶,是男人间独有的趣事。茶室位于主客厅和小客厅之间,它不仅将三个层次串联起来,还打造了一个含蓄不张扬的心灵栖息地,室内茶香与室外环境融为一体,悠然自得。
The cold night guests come to tea as wine, and the bamboo stove soup is beginning to become popular. Meeting friends with tea, burning incense, and fighting tea are unique fun things among men. The tea room is located between the main living room and the small living room. It not only connects the three levels in series, but also creates a game of light and shadow, where the fragrance of indoor tea and the fragrance of outdoor blend into one, and it is leisurely and contented.
小客厅处在房屋的私人区域,是独属于女主人的闺蜜时光。空间虽不大,却也能容纳下几人常聚,绽放的红色花朵沙发与蓝色双人沙发鲜艳夺目,映衬了女主人热情似火的性格特征。
The small living room is located in the private area of the house, and it is the best time for the mistress. Although the space is not large, it can also accommodate a few people to gather together. The blooming red flower sofa and blue love seat are bright and eye-catching, reflecting the hostess’s enthusiastic personality.
沿着台阶拾级而上,便可到达顶层花园,是家人放松、运动、欢聚的最好场景。公寓内功能分区明确,色调统一,与明朗的线条搭配起来,大气自然处,却也不失细节的处处用心。
Climbing up the steps, you can reach the top garden, which is the best scene for family relaxation and gathering. The apartment has clear functional partitions, uniform colors, and collocation with clear lines. The atmosphere is natural, but the details are not lost.
LIFE HARBOUR 平衡 秩序 时光
光线在房屋中肆意蔓延,不单是为了照明,也为居住者提供充沛的能量供给,室外景色被巧妙的引入室内。摒弃冗杂、繁复的设计,只做自然景色的搬运工,李延文反其道而行之,营造了一个轻盈有温度的居住磁场。
Light spreads arbitrarily in the house, not only for lighting, but also to provide abundant energy supply for the residents. The outdoor scenery is cleverly introduced into the interior. Li Yanwen did the opposite, creating a light and warm residential magnetic field.
李延文所倡导的空间美学是让空间秩序和生活秩序有机地串联在一起,在有序和无序之间找到平衡。规整的墙面和地面是秩序的基础,而随处可见的艺术品和插花,为空间带来温暖和质感,以抵消瓷砖和白墙的寒冷,设计师将开阔宏大的空间变成了一个轻松、精致、温暖的五口之家。
The space aesthetics advocated by Li Yanwen is to create a disorderly life in an orderly space. Regular walls and floors are the basis of order, and art and flower arrangements that can be seen everywhere bring warmth and texture to the space to offset the coldness of ceramic tiles and white walls. The designer turned the open and grand space into a relaxed, refined and warm family of five.
厨房与餐厅相连,设计师保留了东方传统的圆形餐桌和装饰,借以体现中国人自古以来追求“团圆”、“圆满”的寓意。主次分明,典雅质朴,家人间相聚轻松愉悦,待客更显大气得体。多功能的区域设计,让其在主人需要的时候,可以在这里满足多种不同需求。
The kitchen is connected to the dining room and retains the oriental traditional layout design. The primary and secondary are clearly distinguished, elegant and simple. The family can get together easily and pleasantly, and the hospitality is more elegant and decent. The multi-functional area design allows it to meet a variety of different needs when the owner needs it.
主卧室在延续空间大气风格的同时多了一份典雅宁静,淡然的色彩像是荷塘里偶然开出的花朵,透露着夫妇二人随性自由的生活态度。
While the master bedroom continues the atmospheric style of the space, it is elegant and tranquil. The indifferent colors resemble the flowers accidentally blooming in the lotus pond, revealing the couples casual and free life attitude.
女儿房在保留温馨舒适的设计之外,还赋予空间大片留白,既是留给青春期的更多可能,也是留给家中每个人的创造自由。
In addition to retaining the warm and comfortable design, the daughters room also gives a large amount of white space, which not only leaves more possibilities for adolescence, but also leaves everyone in the familys creative freedom.
家,是生活中五味杂陈的大容器,往往承载着人们的多重情感和生活功能,既是生活之内的自留地,也是社交之外的港与湾。对于私宅空间的设计,既要有所突破,也要经久耐用,让生活填满每处留白,创造一个有温度、有质感的居住空间。
Home often carries peoples multiple emotions and life functions. It is not only a private place in life, but also a harbor and bay outside of social interaction. For the design of private house space, it is necessary to make breakthroughs and to be durable so that it will last for a long time.
每个家庭都有自己的理想生活,或宏大叙事,或温馨美好,理想的家一定是在历经世事,岁月沉淀之后才会成为每个人的理想归属。 冷静的房屋背后都是鲜活真实的生活,李延文以东方哲学作为设计基调,于大气沉稳中不失人文关照,让冰冷的房屋变成了可以承载一家五口三餐四季的理想居所。
Every family has its own ideal life, grand narrative, or warm and beautiful. The ideal home must become everyones ideal belonging after the world has gone through and the years have settled. Behind the calm house is a lively and real life. Li Yanwen takes the oriental philosophy as the design keynote, and does not lose the humanistic care in the atmosphere, making the cold house an ideal residence that can carry a family of five, three meals in four seasons.
PROJECT INFORMATION 项目信息 NAME - 项目名称 荣御新天地 LOCATION - 项目地点 河北省 邢台市 AREA - 项目面积 320 ㎡ DATE - 完成时间 2021年9月 DESIGNER - 主创设计师 李延文 STUDIO - 设计机构 空即设计事务所 DESIGN TEAM - 设计团队 韩杨、张涛、张庆宇、张珊珊
设计师李延文 李延文 北京空即设计事务所设计总监、主持 深圳臻尚环境艺术设计有限公司设计总监、创始人 中国高级室内设计师 中国室内装饰协会会员
{{item.text_origin}}




