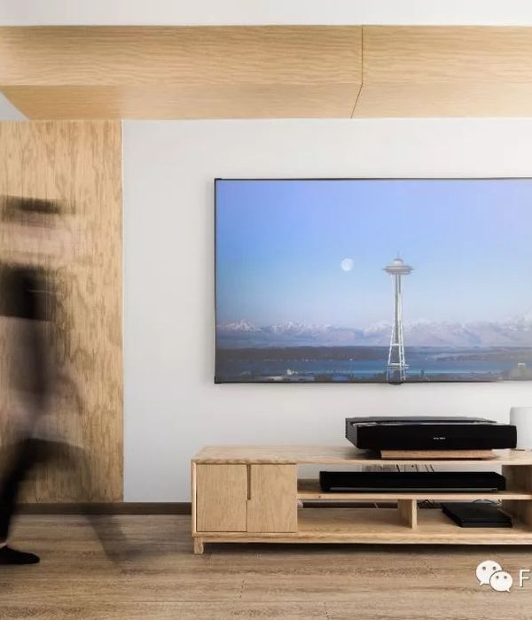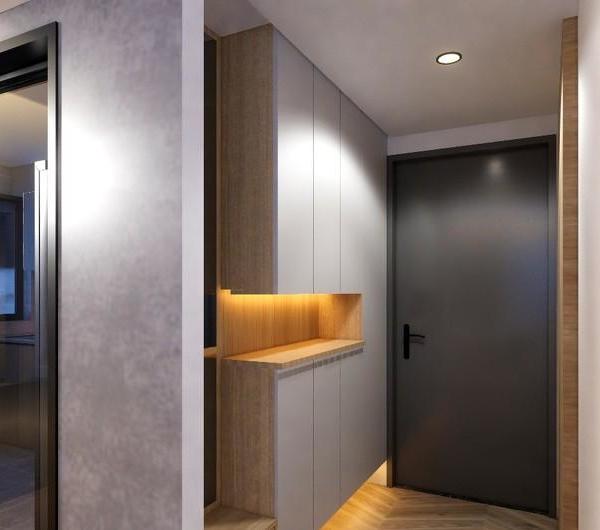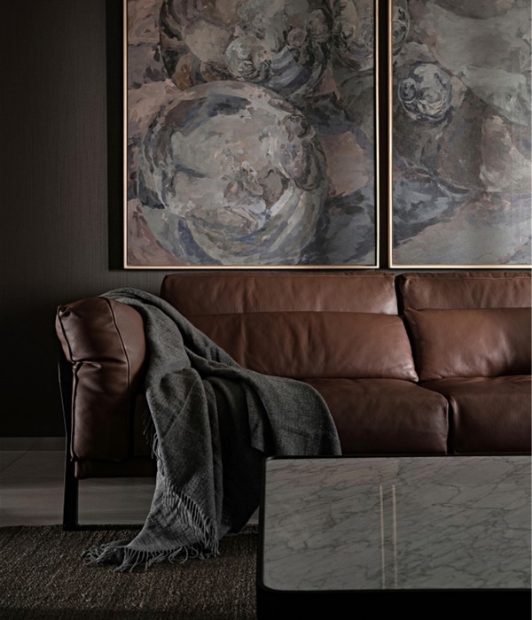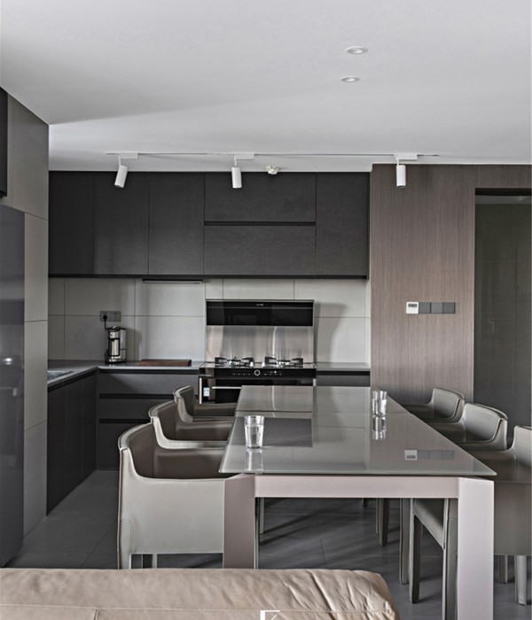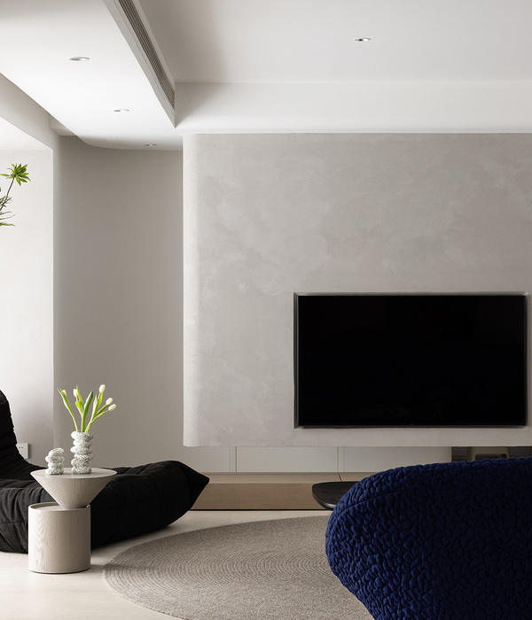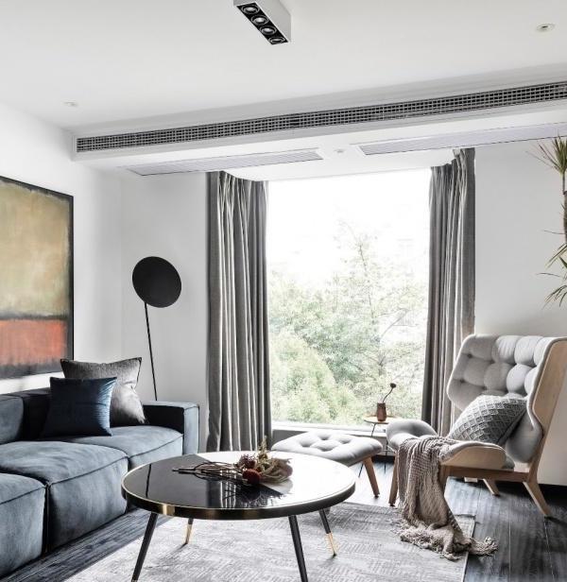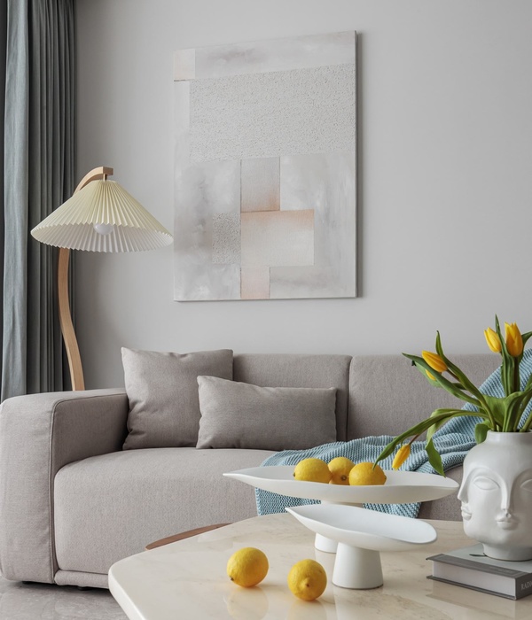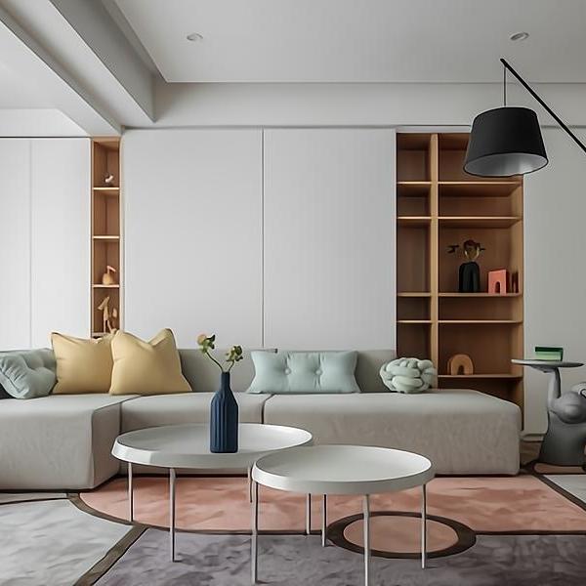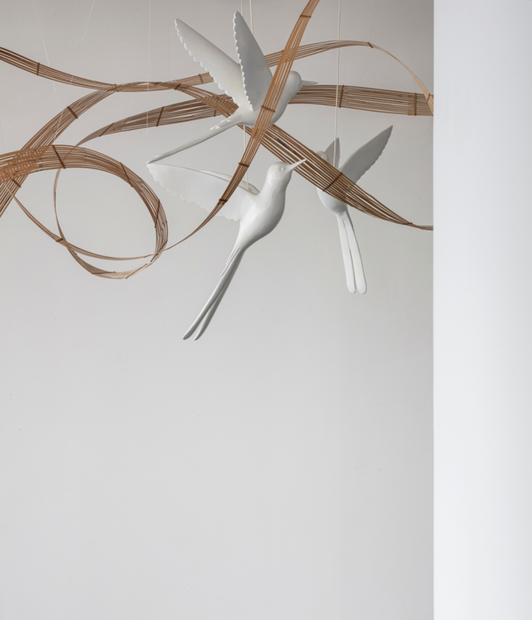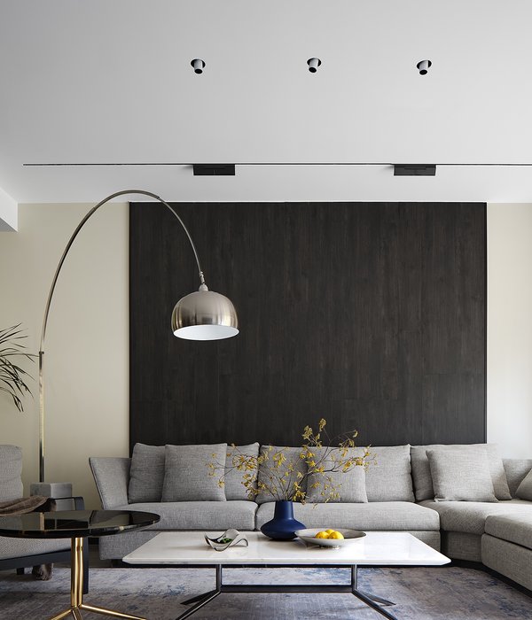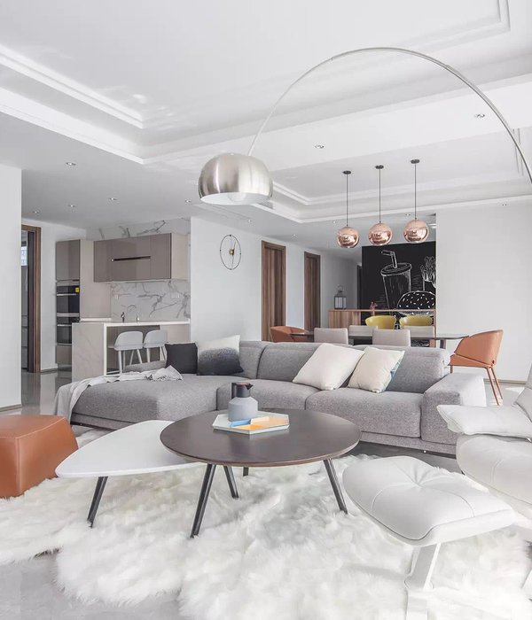Architect:Adam Knibb Architects
Location:Alresford, Hampshire, UK; | ;
Project Year:2016
Category:Private Houses
Adam Knibb Architects were approached to put together a contemporary extension for a Grade II Listed barn in Alresford, Hampshire. Hurdle House has a long history within the village, having been part of the original sheep fairs back in 1792. The clients had sought an architect who could provide a contemporary addition to the house but still maintain respect for the original barn.
This purpose built Hurdle House is a unique survival of the Sheep industry as far as the county of Hampshire is concerned - a gem of Industrial Archaeology. The 1835 Hurdle House continued in use until 1864 when a new Hurdle House and Fair Field became necessary owing to the construction of the railway from Alton to Winchester.
Hurdle House’ is a large detached barn set just outside Alresford town centre. The house, occupying the South West corner of the site, faces on a North/ South axis with a front garden / driveway and an extensive rear garden with expansive views to the North. The house receives sunlight throughout the day and is overlooked only by the surrounding trees and fields.
Adam Knibb Architects approached the scheme with the aim to set the works into the surrounding nature, provide natural light, harness the fantastic views and provide a social heart to the house and for the family. Working with the Winchester Conservation department, it was agreed that rear bay window could be removed and provide the linking element to the extension. A frameless glass link was envisaged to touch the existing building lightly and connect the old to the new.
The extension comprises a large open plan kitchen, dining area, casual seating with utility/ WC and study attached. A major aim of the project was to increase the excitement when entering the property. The back bone of the design is to link movement from public areas through to private areas in the form of designed elements that use visual barriers rather than physical blockades. The new main entrance will bring you directly into the proposal, showing off views directly down the garden. With large glass apertures, the natural surroundings of the property blur the boundaries into the proposed extension.
Vertical timber cladding has been used to mimic the surrounding trees and provide a contemporary contrast to the existing building, this clearly shows that this work is ‘architecture of this time’.
As part of the design proposal and brief the client was keen to minimise impact to family life with a prolonged construction period. As such we proposed the use of an off site and pre-fabricated timber frame. KLH were approached as the suppliers for a cross laminated structure (CLT). Following detailed design coordination, the panels were CNC cut in Austria and supplied to site in a flat pack form. This allowed 5 days on site to crane in the structure ready for fitting out. Given the accuracy of the CNC machines the glazing package could be pre-order from computer drawings to enable these to be fitted the following week.
▼项目更多图片
{{item.text_origin}}

