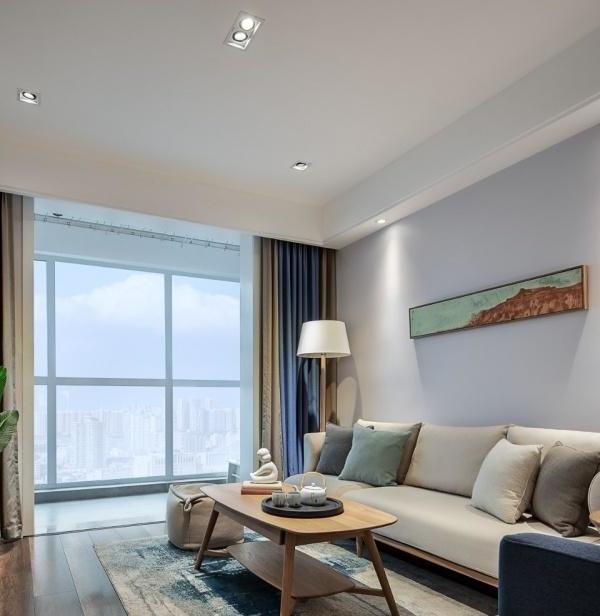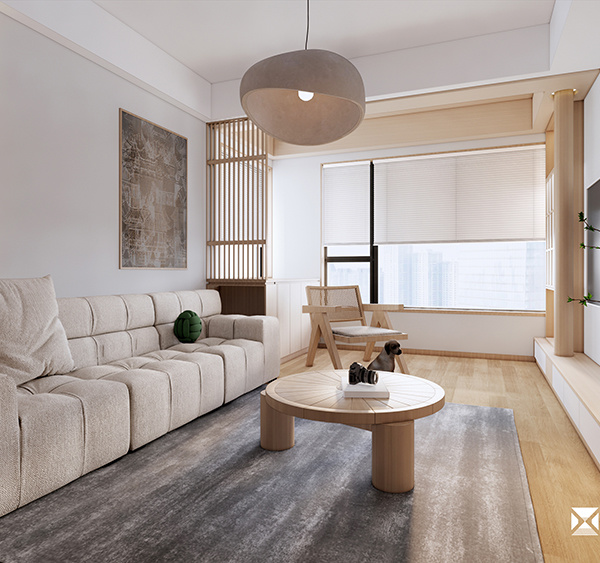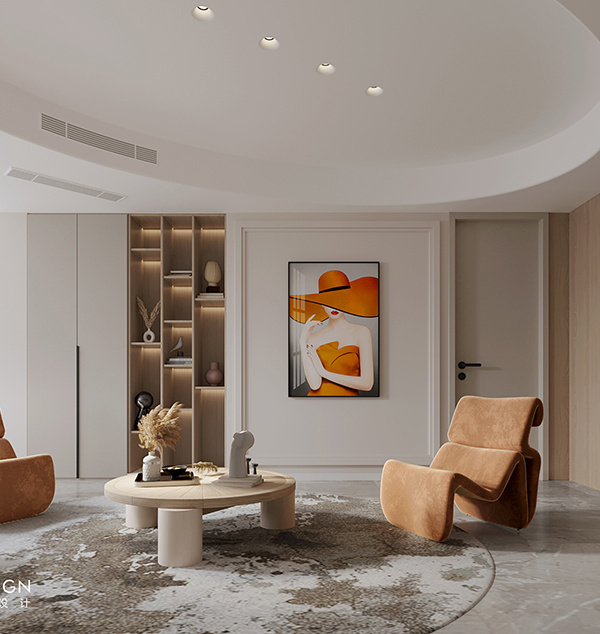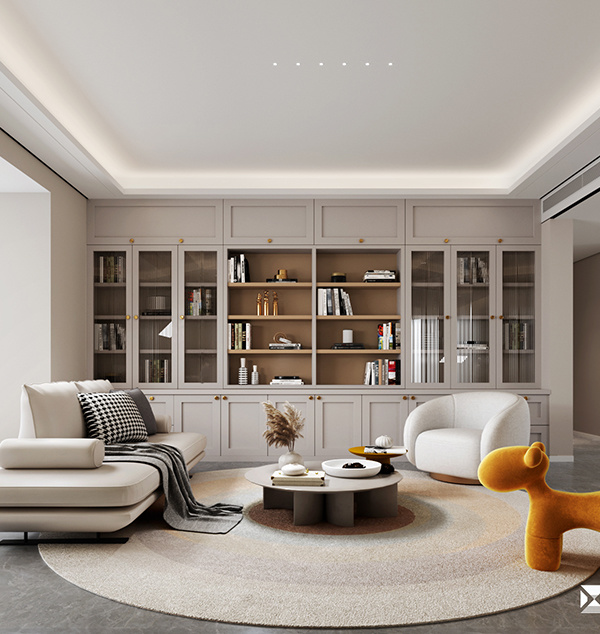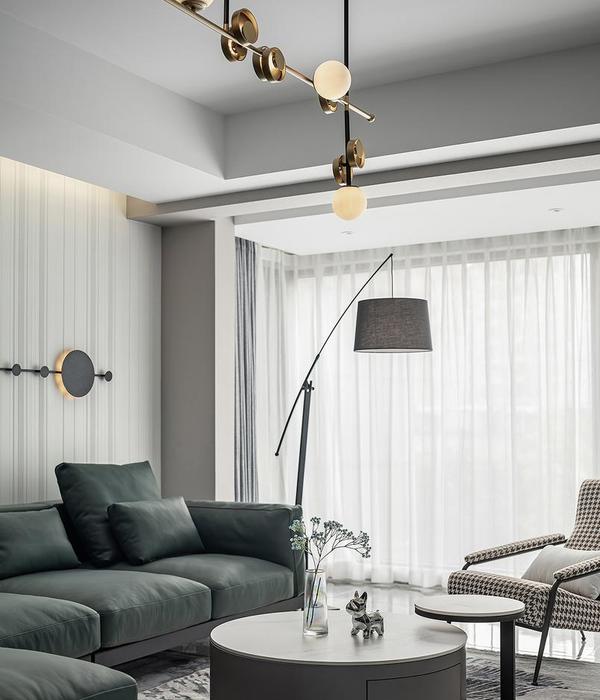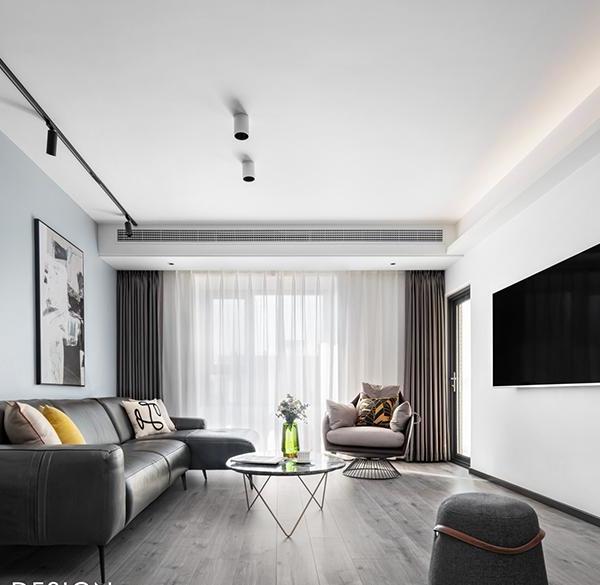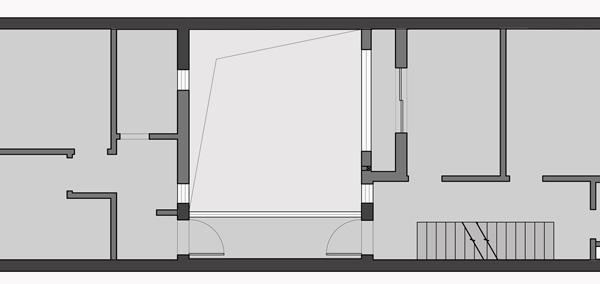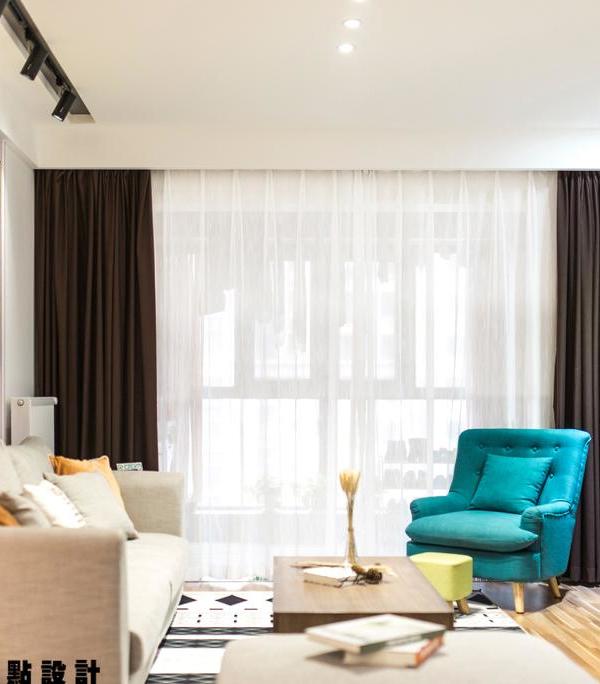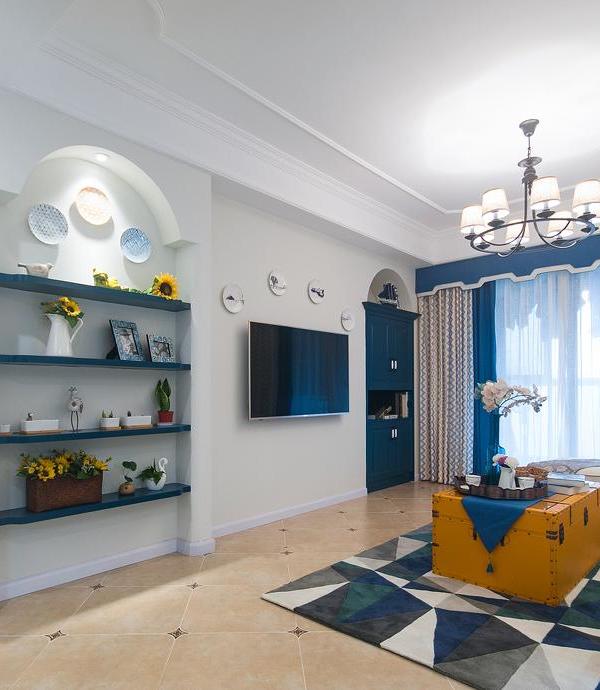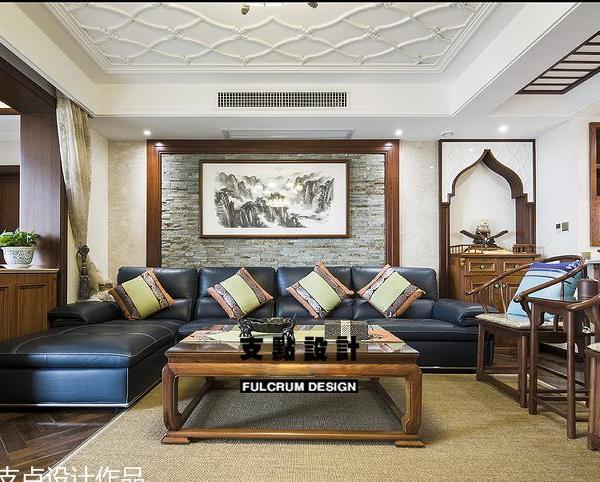Architects:A+
Area :4306 ft²
Year :2022
Photographs :Lourenço Teixeira de Abreu
Lead Architect :Pedro Clarke
Country : Portugal
A refurbishment project is an opportunity to bring a new life into an existing building, changing the way it is used and updating it to today's modern standards of living. At times, such work is carried out on a project that to start with has little or no (immediately perceived) architectural value, in other cases, the object of the refurbishment project may be a listed building or a monument, but in between the two, there are millions, and millions of well built (and well designed) structures that are all ready and in waiting to be requalified.
Quinta da Joaninha was such a project, designed originally in 1960, this house was a home with a modern feel, at a time when modernity was not fully embraced by the Portuguese Regime.
Working with this building, we started by upgrading the thermal efficiency of the structure, by injecting breathable insulation into a pre-existing cavity, creating access to the roof void which again was fully insulated, and ensuring that new windows and openings were all replaced by high-thermal efficient, yet minimalist ones.
Externally, the work restored the house to its formal appearance, keeping and highlighting the concealed concrete roller shutter casings that give it its character, and we created three new openings in the façade, carefully placed so that they appeared in keeping with the original structure. These new openings brought change to the house making it possible to access the back garden more directly, and increasing the light and perspectives through the house.
Surgical intervention in terms of the overall layout was the guiding principle followed to create a modern and more open kitchen with a small wine cellar/bar area and reorganize the bedroom area to ensure the house would have a modern en-suite master bedroom. Regarding its materiality, the feature stone walls of the lower level, where the living and dining rooms are, were slightly reduced and balanced with natural oak paneling, which created the motto for the staircase, floors, as well as the clean modern doors which were added to the design.
There are three bathrooms (plus one in the old Keeper's cottage) which also follow the practice's interest in sustainability, intended to promote the use of natural and locally sourced materials, each being clad with a different Portuguese stone.
Together the tectonic, spatial, and technical interventions result in a more energy-efficient and carefully crafted home, which brought a 1960s construction firmly into the twenty-first century, ensuring that all the original carbon of its construction remained locked into this structure, and reducing its demand and footprint for the time to come.
▼项目更多图片
{{item.text_origin}}

