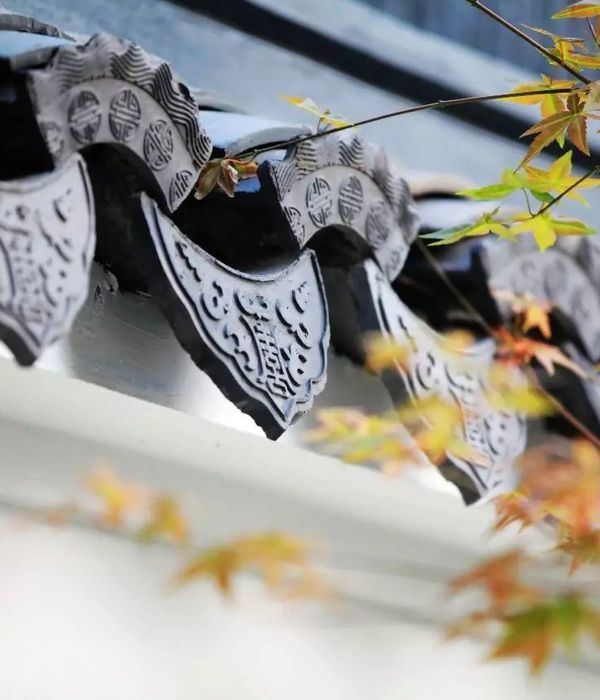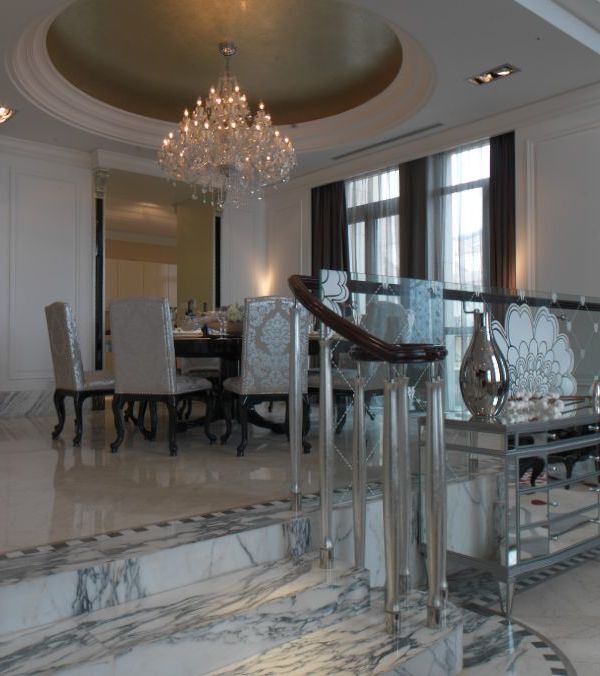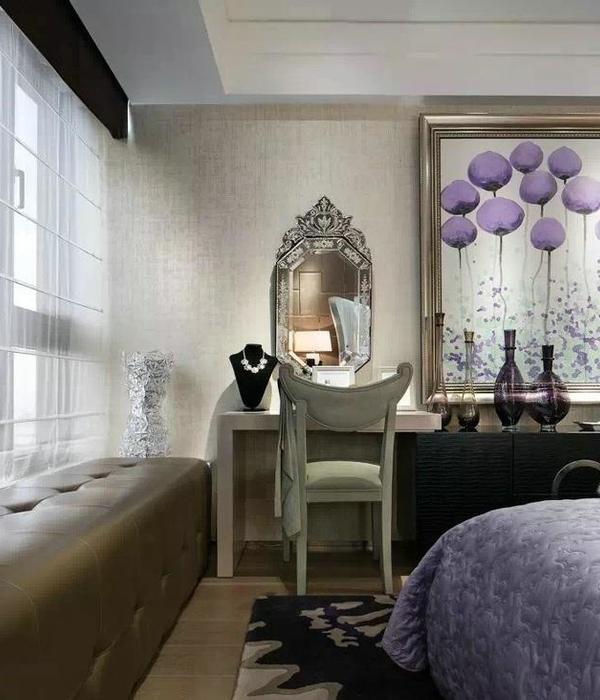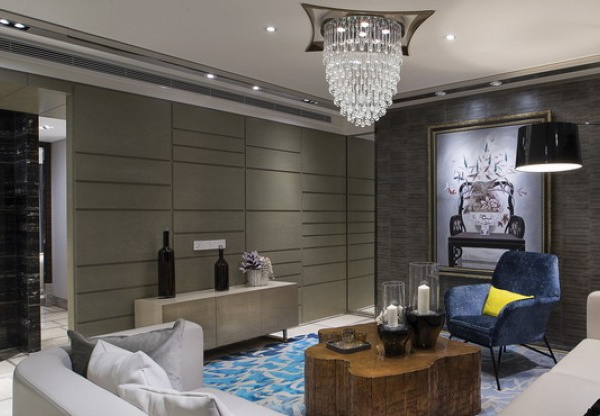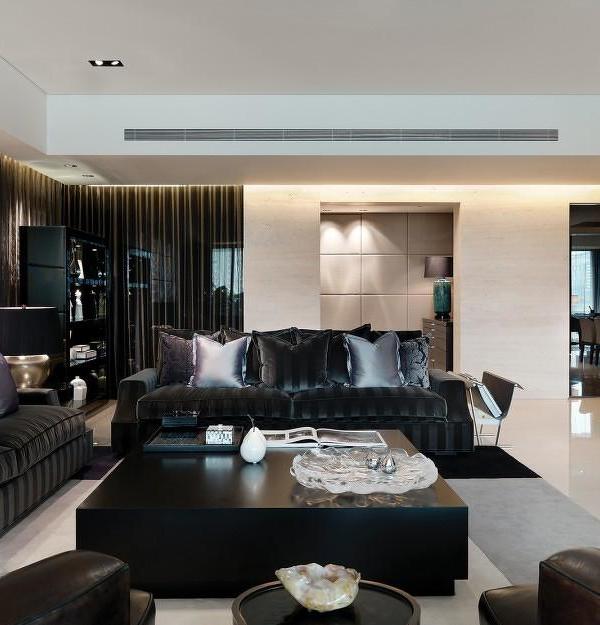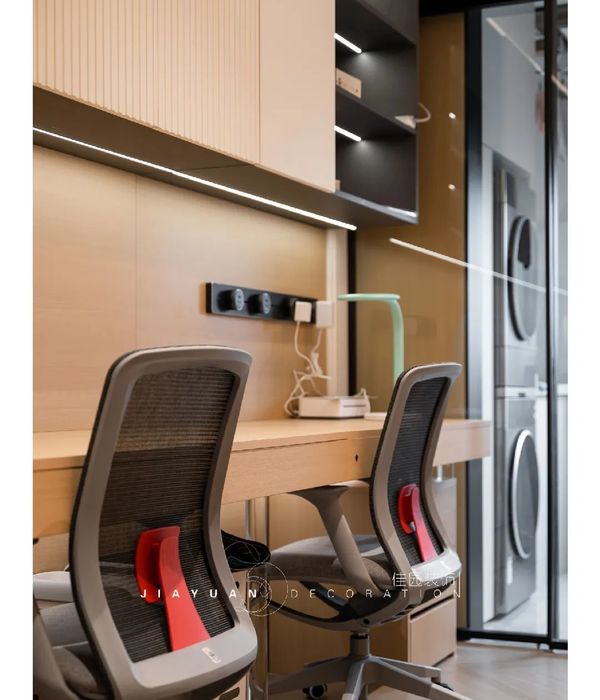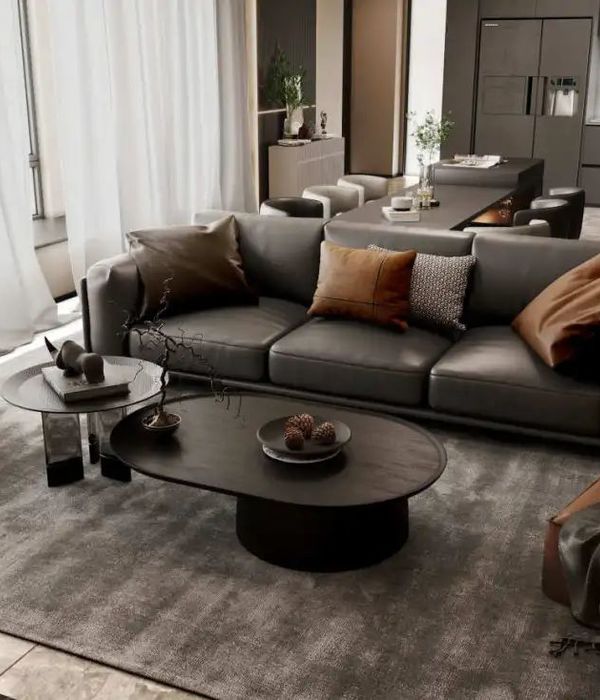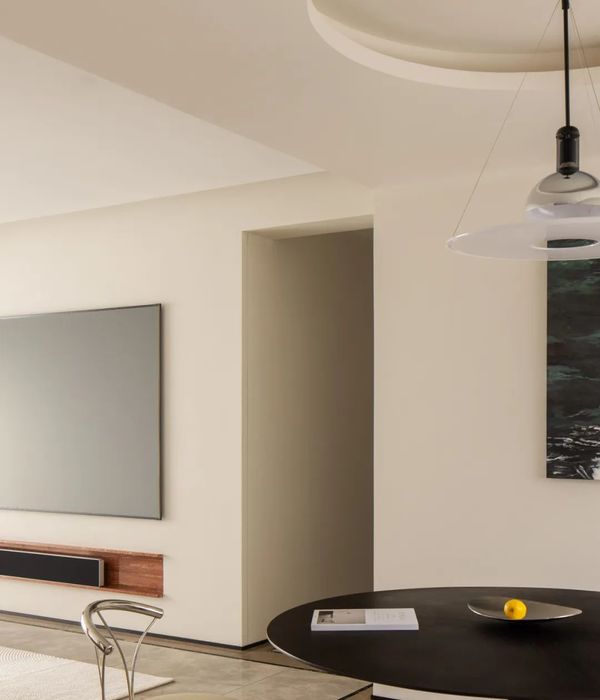- 项目名称:巴西 Vale dos Cristais 住宅
- 设计方:Anastasia Arquitetos
- 位置:巴西新利马
- 分类:居住建筑
- 规模:690平方米
- 摄影师:Jomar Bragança
- 住宅分为三层:地下室,一楼和二楼。
Brazil's Vale DOS Cristais residence
设计方:Anastasia Arquitetos
位置:巴西
分类:居住建筑
内容:实景照片
图片来源:Jomar Bragança
项目规模:690平方米
图片:41张
摄影师:Jomar Bragança
Vale dos Cristais住宅坐落于巴西新利马的一座小山之上。线条状的设计与周围环境浑然一体。住宅分为三层:地下室、一楼和二楼。地下室设有温泉浴和桑拿房;洗衣房和起居室在一楼;二楼是卧室。为了更好的欣赏山谷美景和采光,公共区全区采用玻璃材质,坐西向东。居住区坐南朝北,沐浴在温馨的午后阳光之下。住宅尤其强调休闲功能,休闲区占了很大比例。设计师最初的基本设想都得到了完美诠释:住宅设计和美丽风光相互映衬,采光通风自然天成,各区之间相互协调。
译者: 柒柒
Built in the city of Nova Lima, Brazil, the Vale dos Cristais residence is located in an uphill terrain and due to its linear proportions; the construction harmonizes with the landscape without interfering with its original topography.The residence has three levels as follows: the underground, the ground floor and the first floor. The spa and the sauna are on the underground; the kitchen, laundry and the living rooms on the ground floor, and the bedrooms on the first floor.In order to get a view of the valley and more sunlight, the social area is all in glass, facing the east and protected by a terrace. The living area facing the north has also a view of the valley and gets plenty of the afternoon sunlight.
As the priority of the project is the outdoor area (leisure area), the architecture provides proportions to the outside, highlighting this area.Starting from some basic assumptions and solving them by its architecture, the project takes advantage of the beautiful view, the harmony with the landscape and its surroundings, the sunlight and ventilation and, finally, the integration between the internal and external areas.
巴西Vale dos Cristais 住宅远处外观实景图
巴西Vale dos Cristais 住宅外部实景图
巴西Vale dos Cristais 住宅外部顶层局部实景图
巴西Vale dos Cristais 住宅之半露天休息区实景图
巴西Vale dos Cristais 住宅外部侧面局部实景图
巴西Vale dos Cristais 住宅外部夜景实景图
巴西Vale dos Cristais 住宅门口实景图
巴西Vale dos Cristais 住宅内部过道实景图
巴西Vale dos Cristais 住宅内部房间局部实景图
巴西Vale dos Cristais 住宅内部房间实景图
巴西Vale dos Cristais 住宅内部走廊实景图
巴西Vale dos Cristais
住宅平面图
巴西Vale dos Cristais 住宅平面图
巴西Vale dos Cristais 住宅剖面图
巴西Vale dos Cristais 住宅正面图
{{item.text_origin}}




