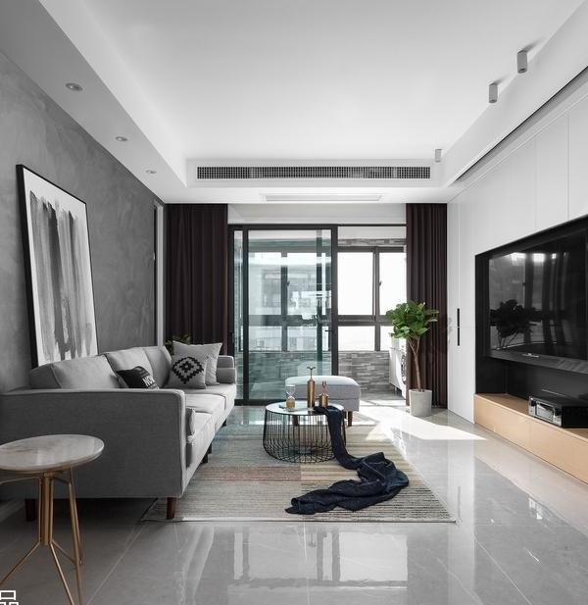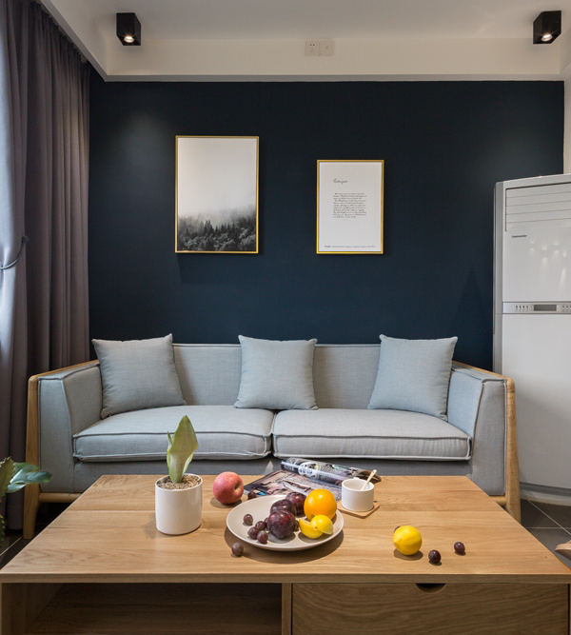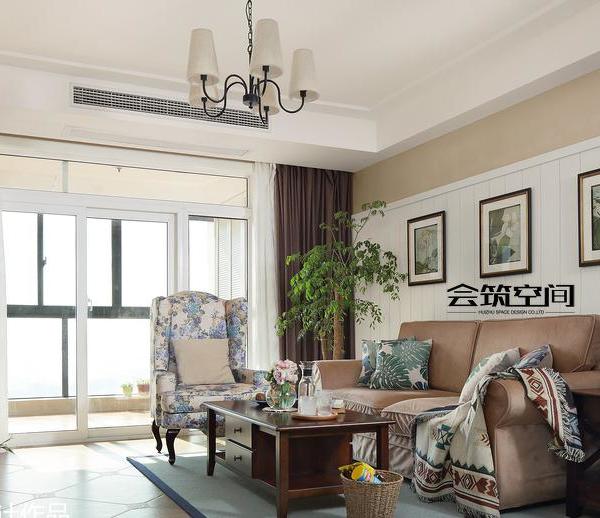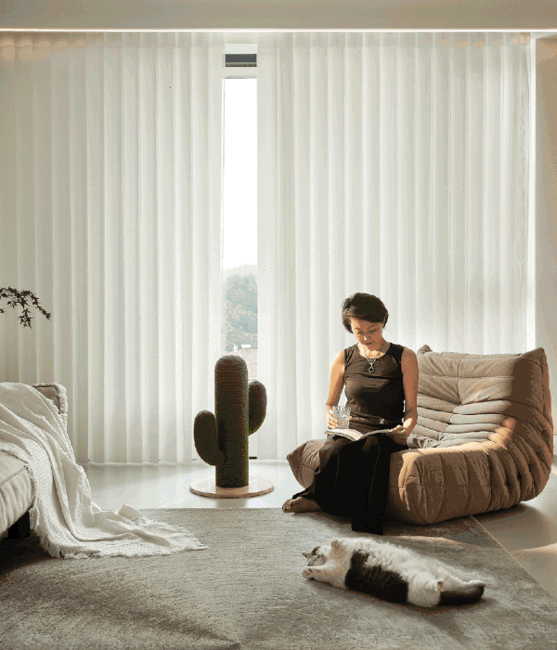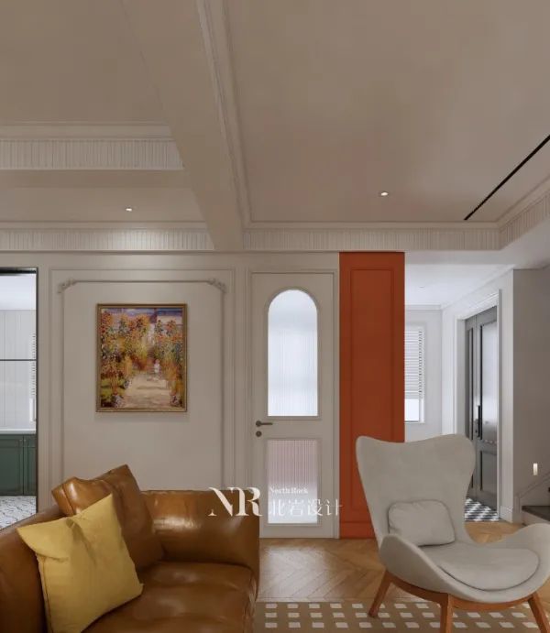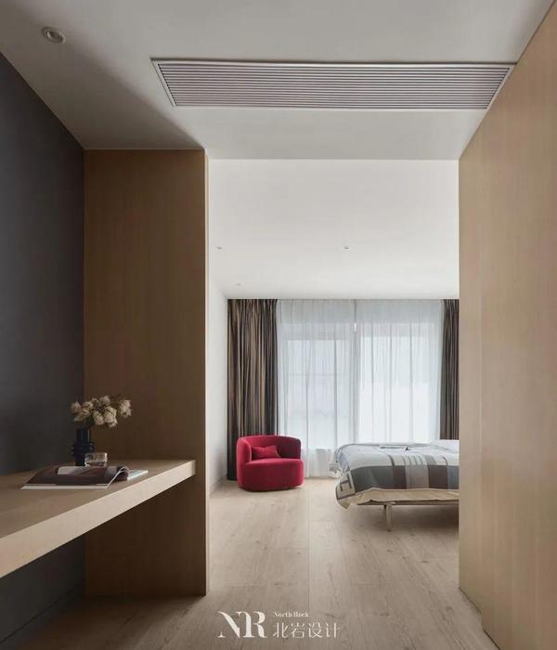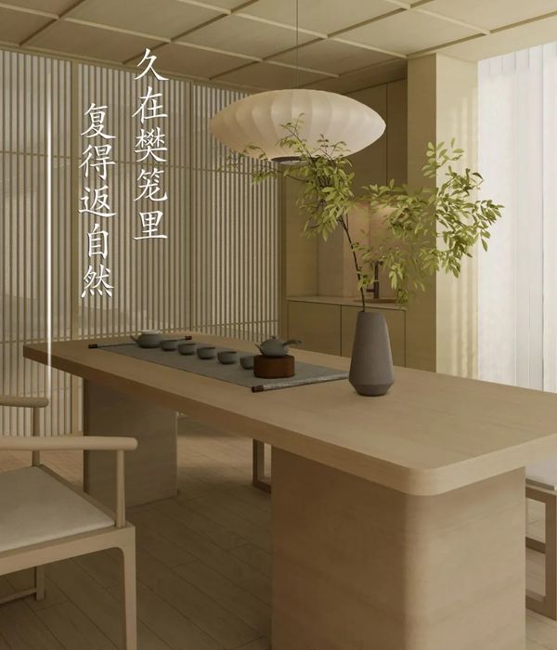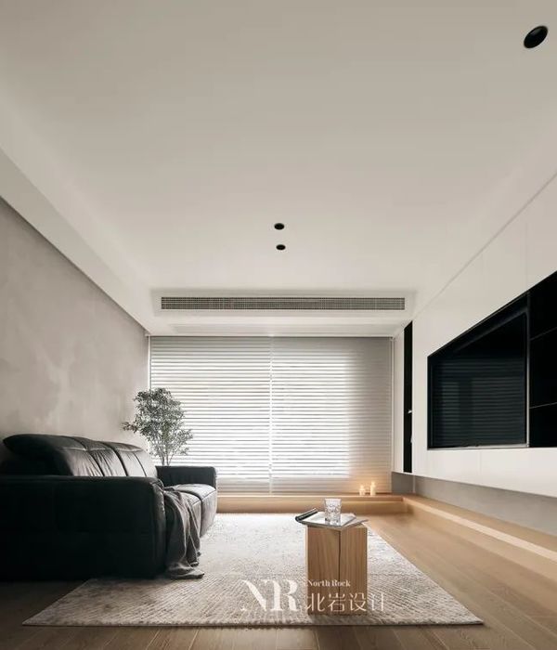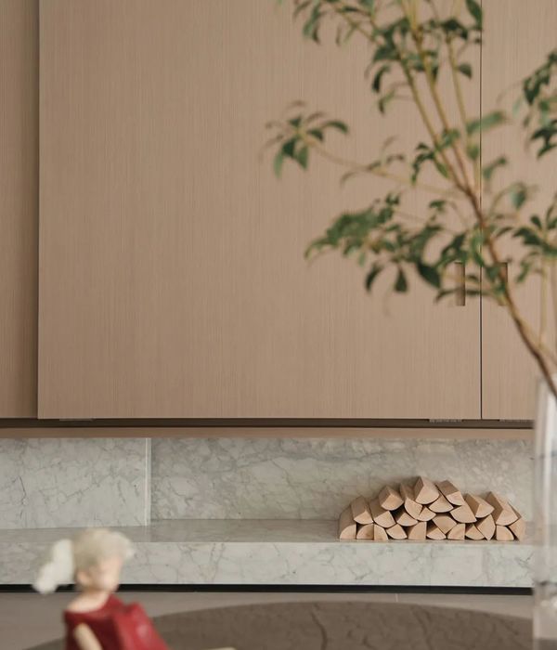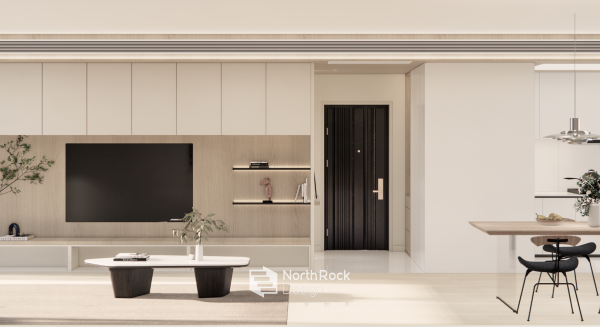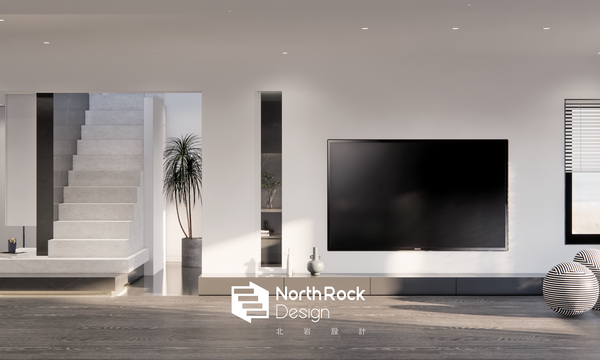Architects:3dor Concepts
Area:400 m²
Year:2023
Photographs:SyamSreesylam
Structural Engineer:Deframez
Landscape:Abid Noori
Carpenter:Kalthap
Site Supervision: Rahul Venugopal
Detailed Drawings: Thejas V K
City: Taliparamba
Country: India
The House was designed in an elevated barren plot with superb undisturbed views from the site. Three things were decided in the initial visit itself; utilize the stupendous views, built a properly shaded house from the heat of the sun, and cover the house with layers of vegetation that will in turn bring down the temperature inside the house.
These key decisions shaped the House named 'The Slab'. The Slab, a house on a hilltop, is home to a family of 6 in Taliparamba, Kerala. Noushad, the client, was seeking a 'home' to nurture growth and peace within his hometown to zone out from a chaotic environment.
The distinctive and long RCC roof slab is the main design component along with large brown wooden louvered doors covering the entire front facade of the house. The slab and its supporting I beams spill a colossal tint yet do not disintegrate its minimalistic approach. As in the facade promotes wind flow beyond solely enhancing its physical aesthetics.
The versatile use of balcony extension as a porch in order promotes shade and views to the west. The 2-storeyed residence has a plan with a living, dining, kitchen, and 4 bedrooms. It opens up to a double-height living and dining area which sequentially reduces heat gain and facilitates visual continuity. This treats itself with an alluring view along the verandah. Bedrooms are placed to its east while the kitchen and allied areas are to the north.
Interiors are designed in a way that unifies the whole structure. The custom yet minimal furniture outrivaled the interiors. A floating table fixed to pillars is a conspicuous feature in the dining area and an artistic piece in the living area symbolizes the residence and its surroundings and a custom single-flight stair becomes a welcoming treat. Regarding the material palette, it's built on laterite walls with a concrete finish. Openings are done using wooden joinery and Aluminum windows.
{{item.text_origin}}

