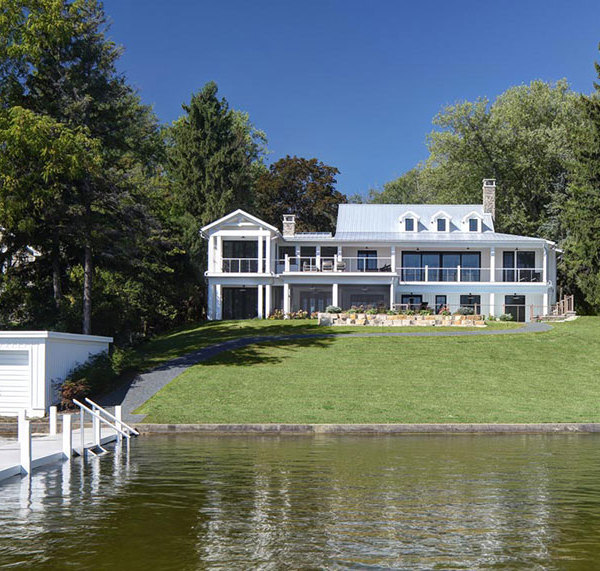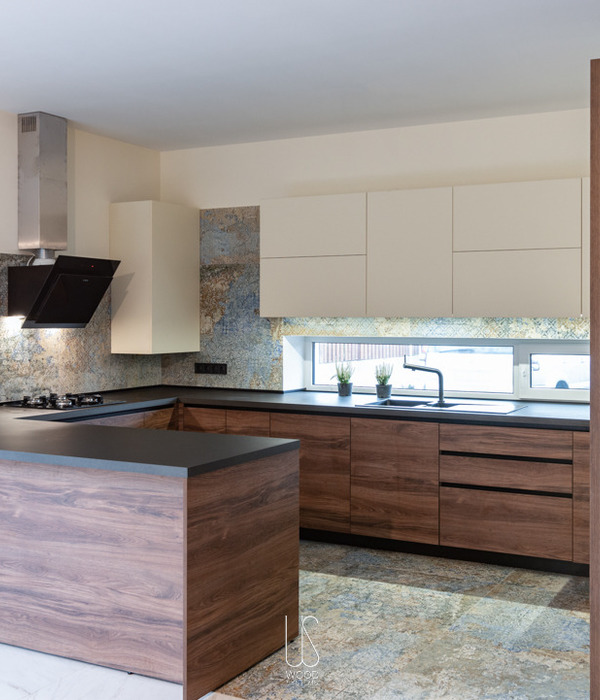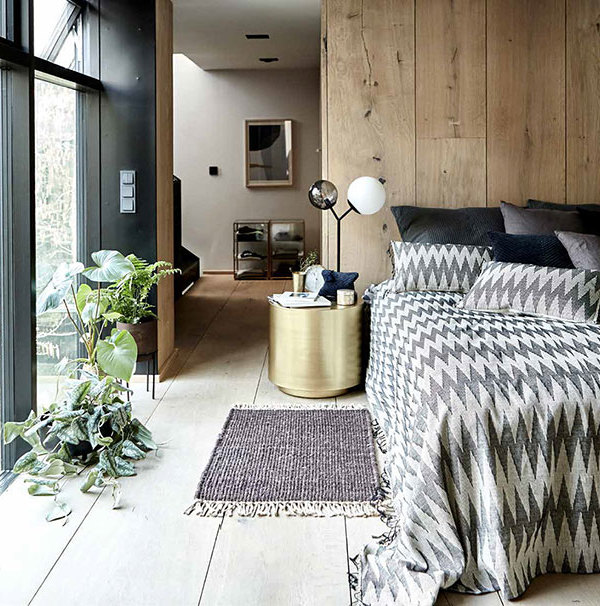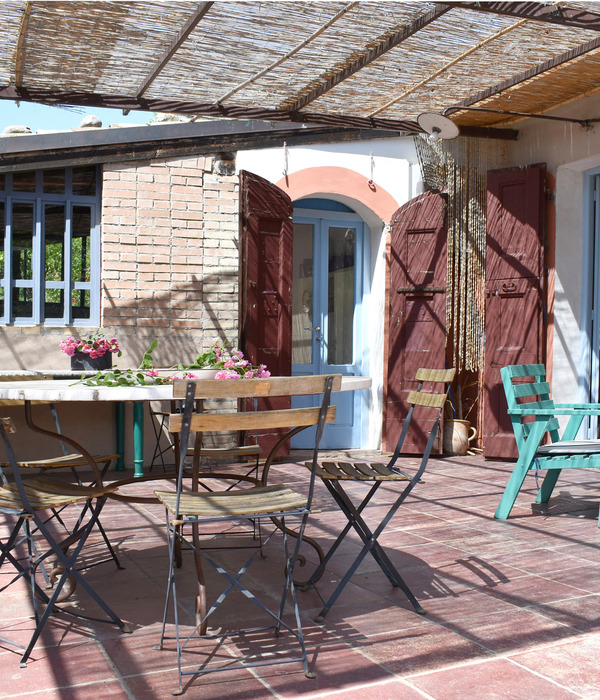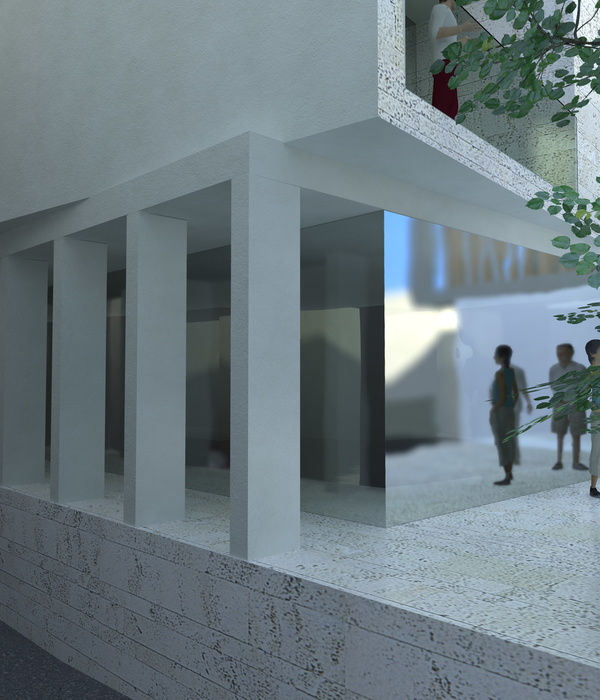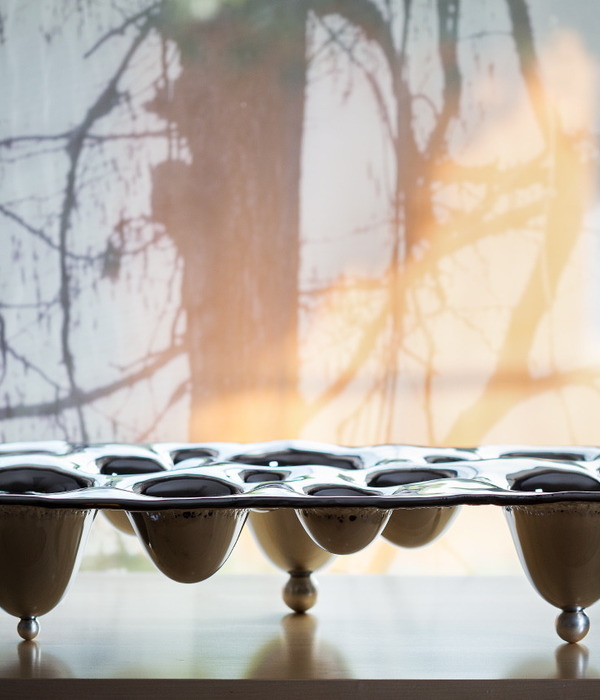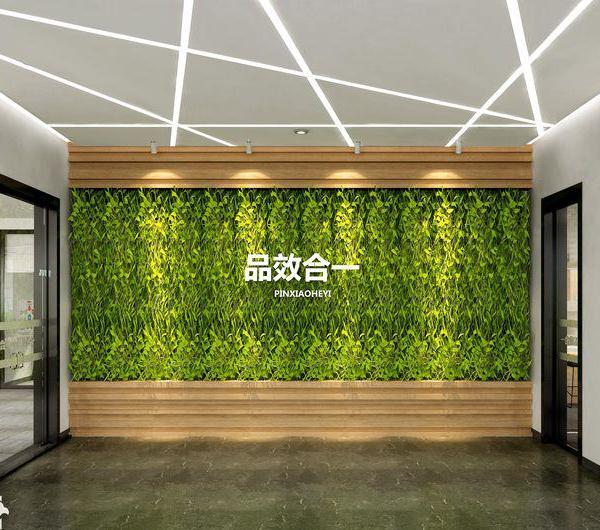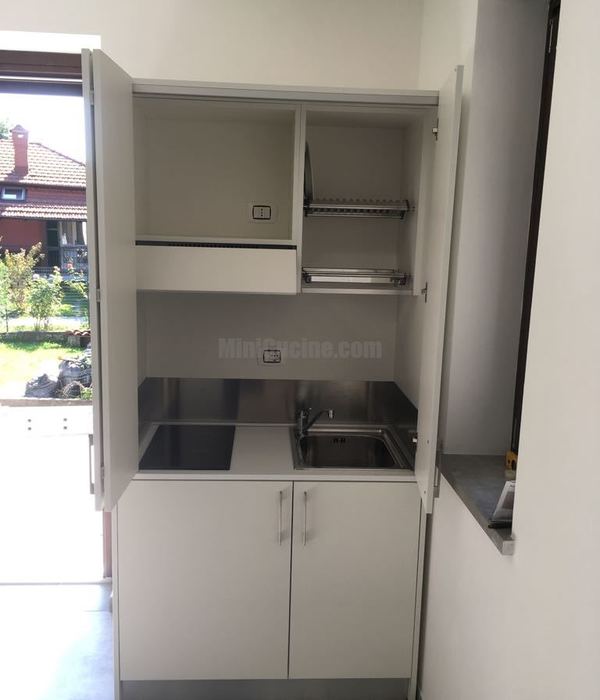The client’s aim was to create a contemporary extension to a historic family home, offering flexible spaces, whilst ensuring the addition fit sympathetically within its context. As privacy and security is important within a family home, the design will create a balanced relationship between large open living areas and private spaces. With both a south/ east facing garden it was important to maximise the natural light into the new spaces to negate any dark zones. The proposal, although contemporary in form, will blend in harmoniously with the surrounding and respect the Old Vicarage’s character.
Our proposal looks to unite the kitchen and the new proposed extension in a contemporary manner. The area will act as the social hub within the dwelling and has been strategically arranged in an open plan manner to make the most of the surrounding views.
The kitchen will be opened up to give a more spacious area with lots of storage, that leads the user to the proposed dining room, which has been separated by timber fin partitions that create a sense of enclosure in the dining room creating a snug environment together with the wood burner. The fins also allows for light to pass into kitchen and views into the garden when the user is in the kitchen.
The first floor, consists of a dressing room and an ensuite to the master bedroom. The ensuite will offer specular views into garden and natural lighting into the space.
{{item.text_origin}}

