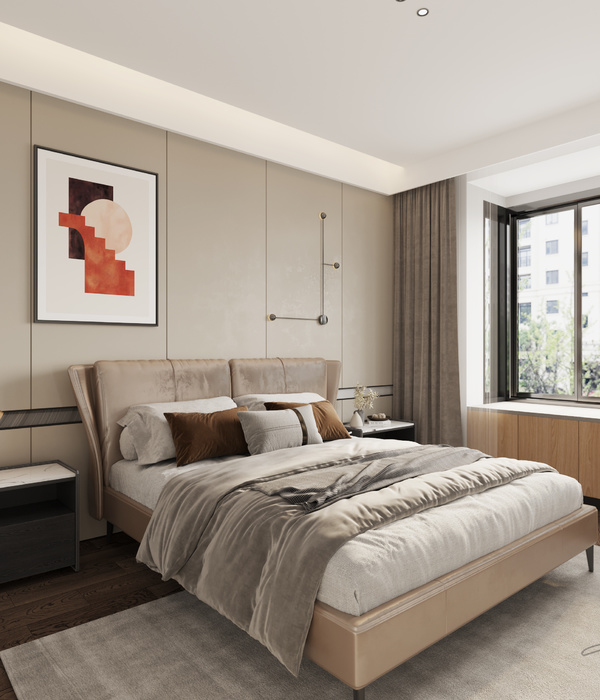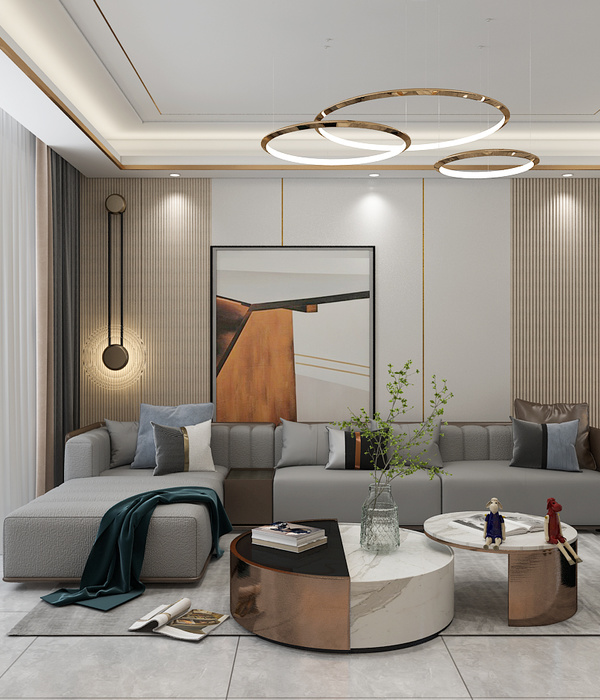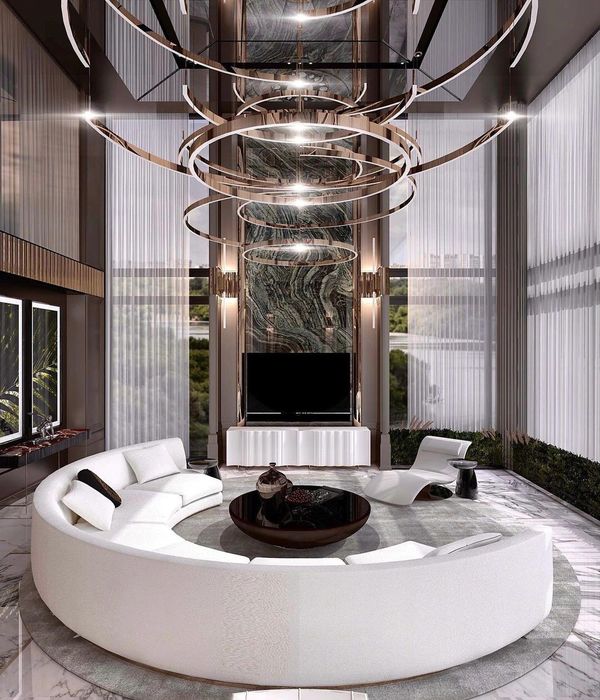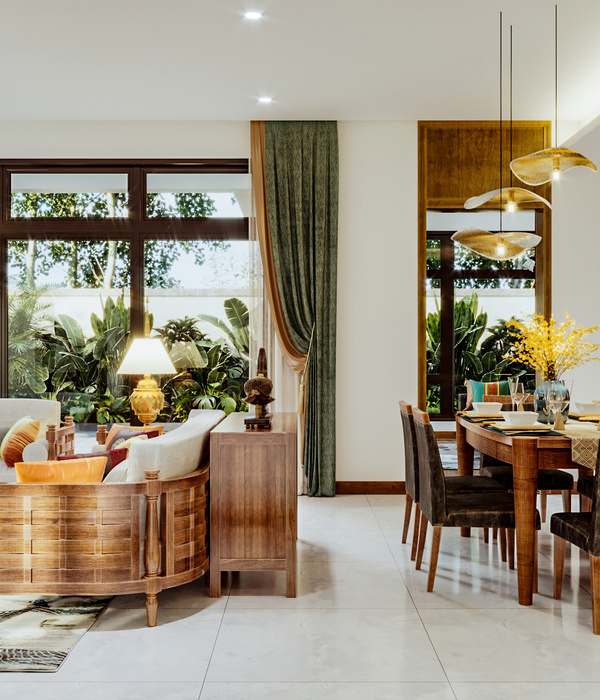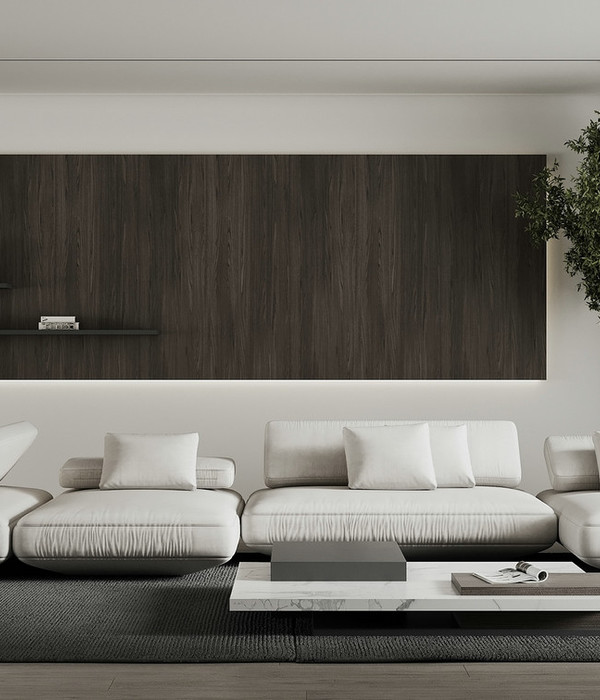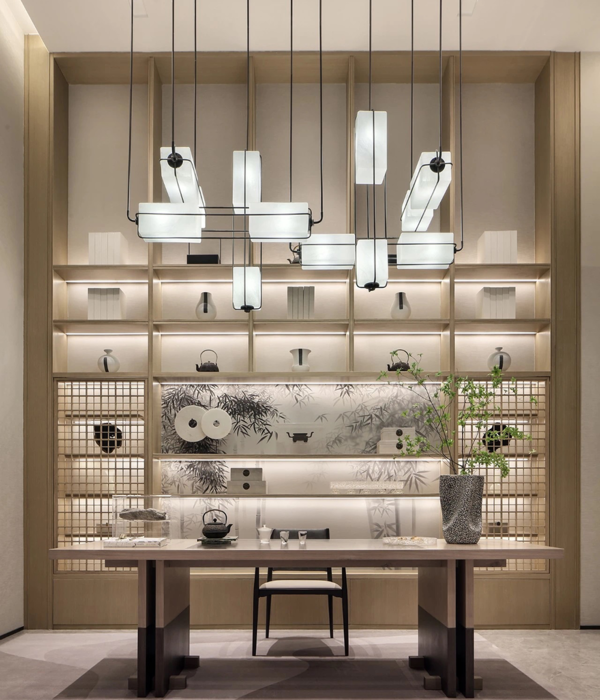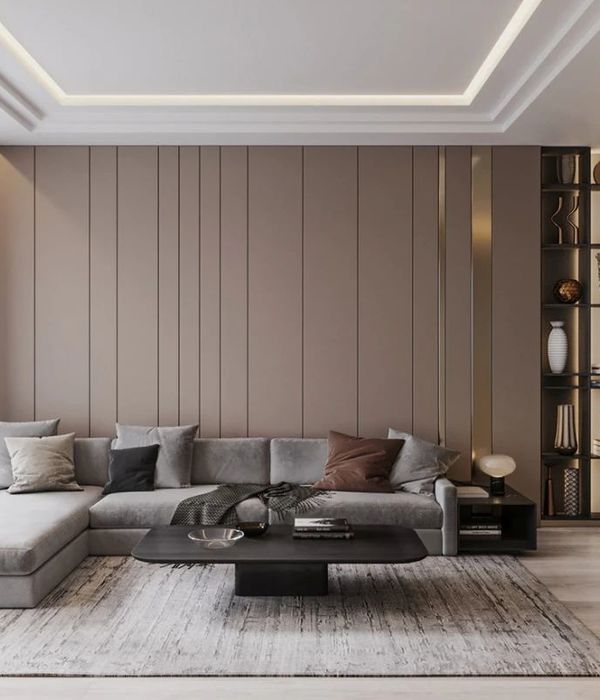A house for family and architectural firm connects to the open landscape behind it. This is done by playing with roof slopes, the view from the house on that landscape and the choice of materials.
The children's rooms are situated under the steep roof slope at the front. This gives each room its own gabled roof. The roof slopes become softer in the direction of the landscape. Three windows overlook the landscape and frame the view. The whole creates some strong forms that refer to local rural building typologies.
The square floor plan includes a series of windows that look out onto the garden and the landscape from different points of view.
The materials used are highly tactile and expressive. The outside resembles a mass of baked clay (a local raw field oven stone, a jagged tile pan), the inside is warm and soft due to the use of walnut and a fine terrazzo.
With this, Thierry Lagrange (ALT architecture) is building his own house for the second time, after having already done so in Sint-Amandsberg.The garden respects the principles of permaculture.
{{item.text_origin}}


