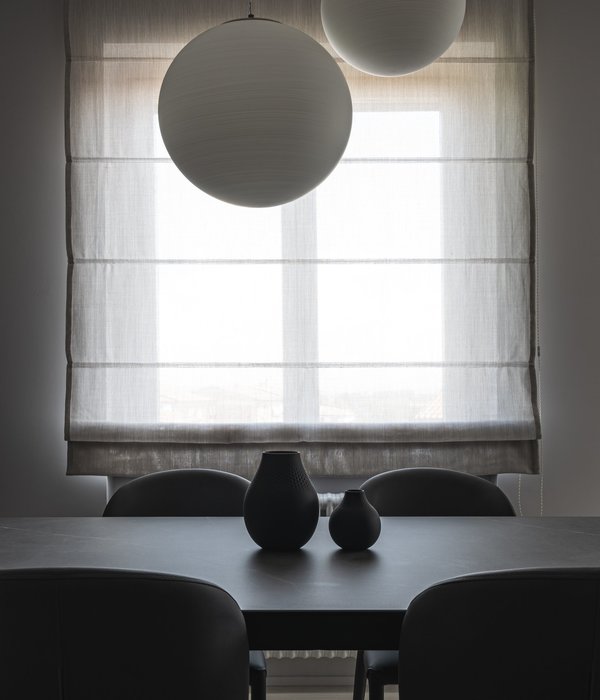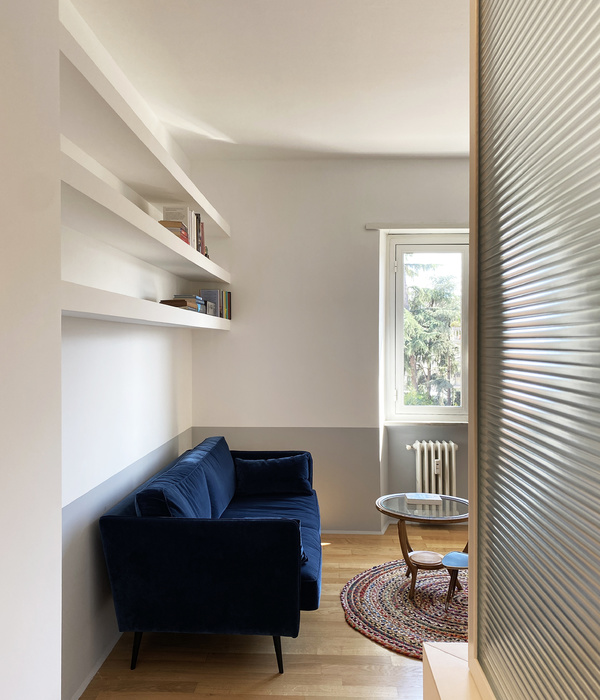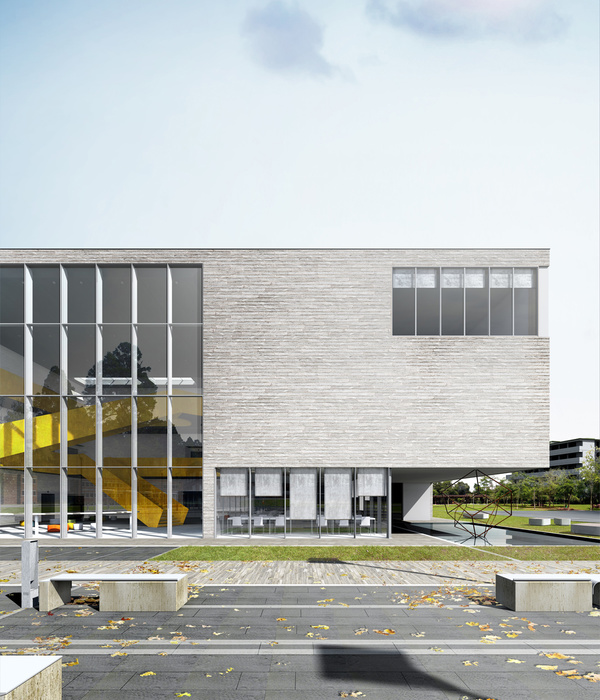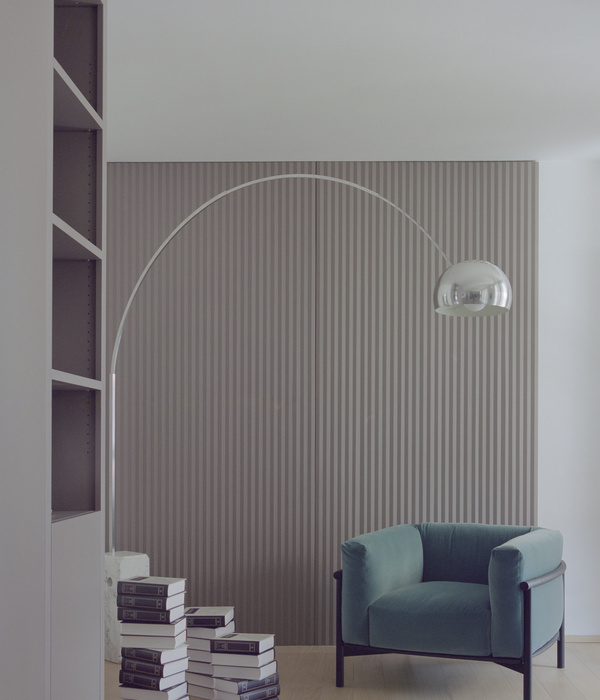- 设计方:3RW Arkitekter
- 分类:居住建筑
- 规模:21750平方米
- 建筑模块:两个分开的建筑模块
Norway Gronneviksoren student hostel
设计方:3RW Arkitekter
位置:挪威
分类:居住建筑
内容:实景照片
图片来源:Cecilie Bannow
项目规模:21750平方米
图片:29张
这个修建在Gronneviksoren的学生公寓试图迎接当代发展城市中的所有问题,即我们怎样才能建造一个供非常多支付能力低的人使用的可持续建筑?在这个项目中这些人就是学生。Gronneviksoren是一个转换区域,位于卑尔根城市中心的外围,从卑尔根市中心步行到Gronneviksoren需要20分钟的时间。这个学生公寓包括16个不同的建筑群,建筑物高度不一,最高的公寓楼有八层楼。项目最后被设计成了两个分开的建筑模块。
学生公寓与周边的区域以及城市都有公开的和视觉上的联系。建筑模块之间的连接使用的是位于外部的走廊,这些走廊都朝向敞开的内部庭院。外部的走廊宽3米,这样的宽度使走廊变成了半公共区域。学生公寓一共可以容纳750名学生,这个项目对卑尔根小居住单元的全部租金水品拥有非常积极的影响。与传统建筑物相比,学生公寓的二氧化碳排放量要少接近一半的量。Gronneviksoren的学生公寓项目是一个低能耗的项目:每年每平方米使用的电量小于150千瓦每小时。
译者:蝈蝈
The student houses at Gronneviksoren are an attempt to answer a big challenge in growing cities today. How do we create sustainable architecture for a great number of people – in this case the students – who need homes for a low budget in the city? Gronneviksoren, as a transformation area, is located just outside of Bergen city center, by a 20 minute walk. It consists of 16 different building groups with varying height up to 8 floors. The project is realized as two separate building blocks.
It has an open and visual connection to the surrounding areas and to the city. The blocks are connected with external galleries addressed towards the open inner courtyards. The external galleries have a width of 3 meters, which makes them semi public zones. With the total capacity of approximately 750 students, the project have had a positive impact on the overall rent levels on small living units in Bergen.The total CO2 emissions account for less than 50% compared to traditional construction.The student houses in Gronneviksoren are a low energy project – less than 150 kWh/m2/year.
挪威Gronneviksoren学生公寓外部实景图
挪威Gronneviksoren学生公寓外部侧面实景图
挪威Gronneviksoren学生公寓外部局部实景图
挪威Gronneviksoren学生公寓外部细节实景图
挪威Gronneviksoren学生公寓外部夜景实景图
挪威Gronneviksoren学生公寓模型图
挪威Gronneviksoren学生公寓分析图
挪威Gronneviksoren学生公寓立面图
挪威Gronneviksoren学生公寓平面图
{{item.text_origin}}












