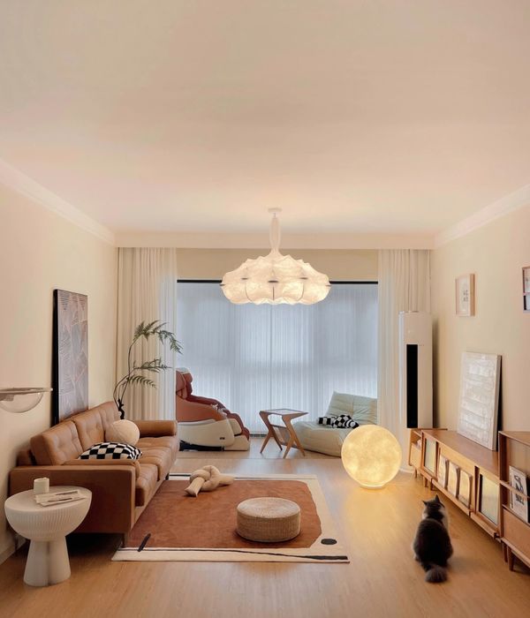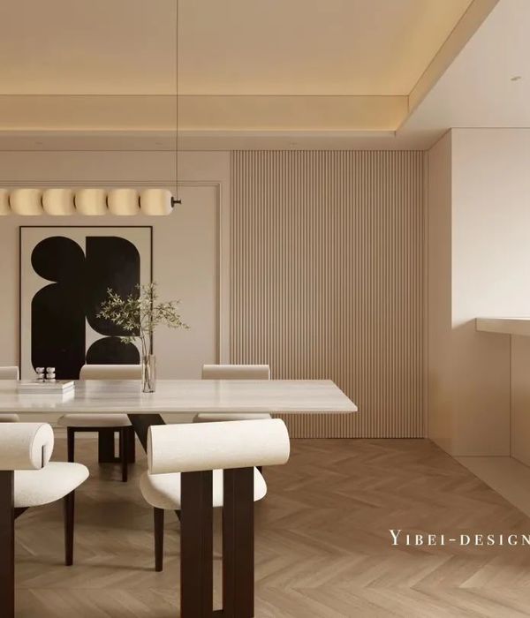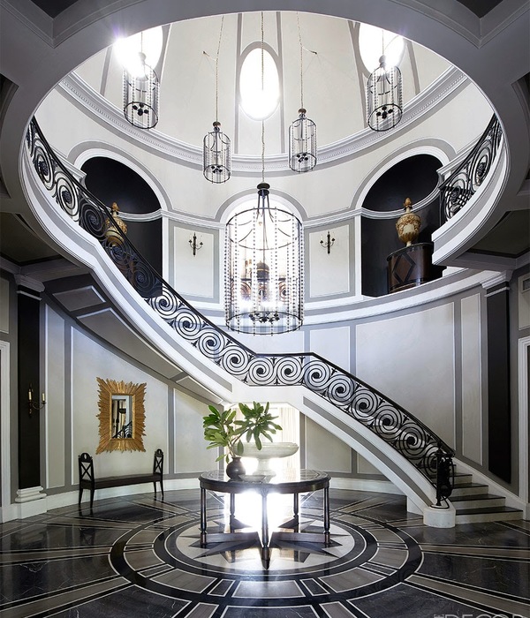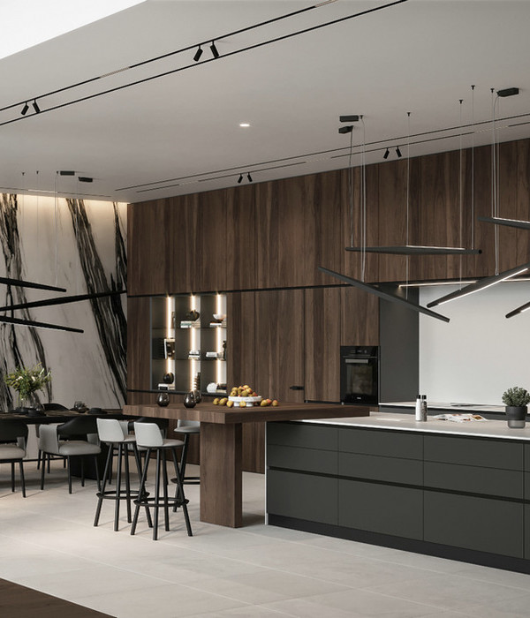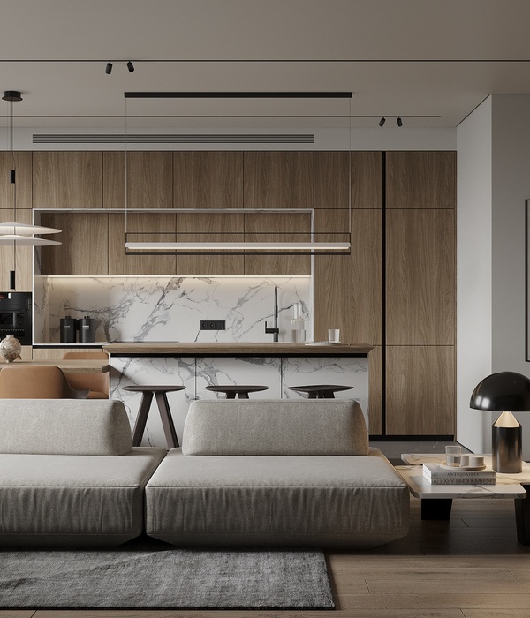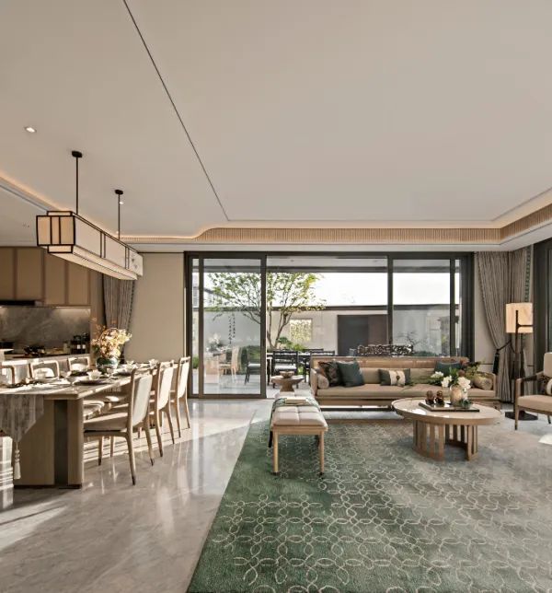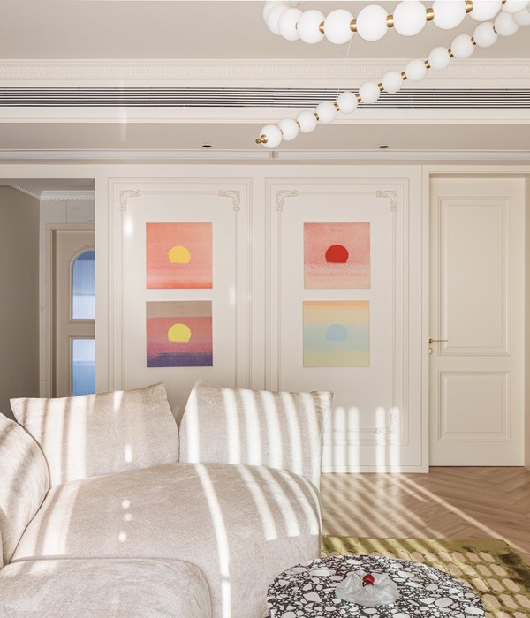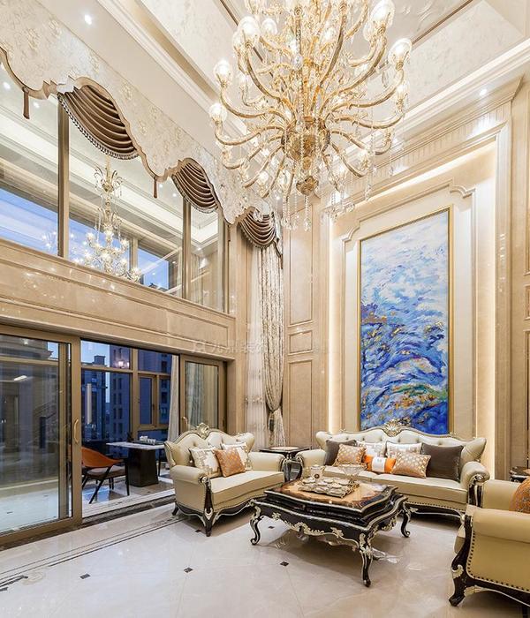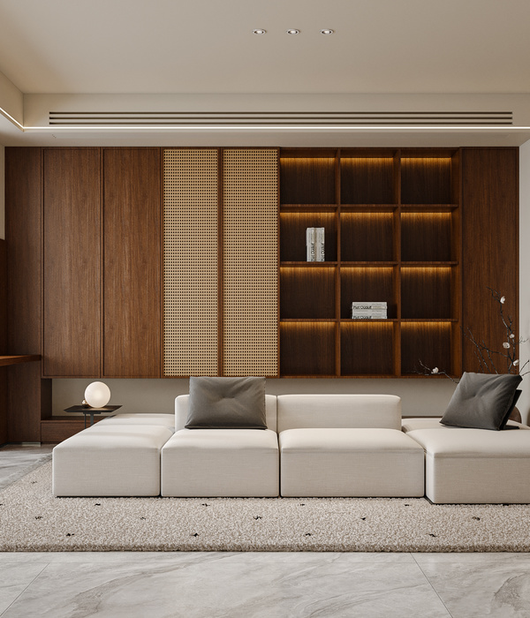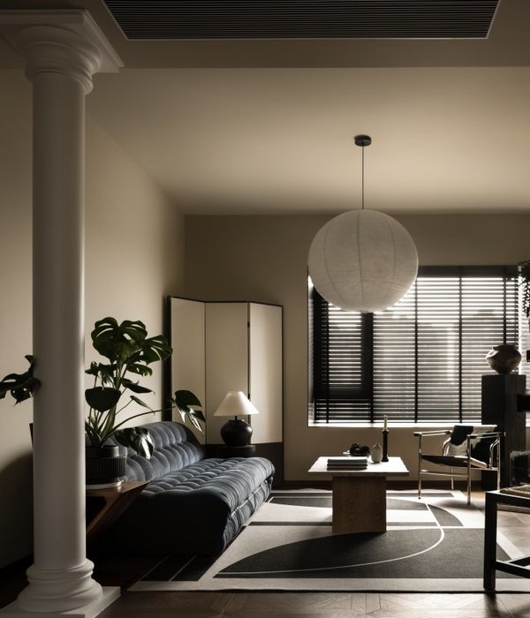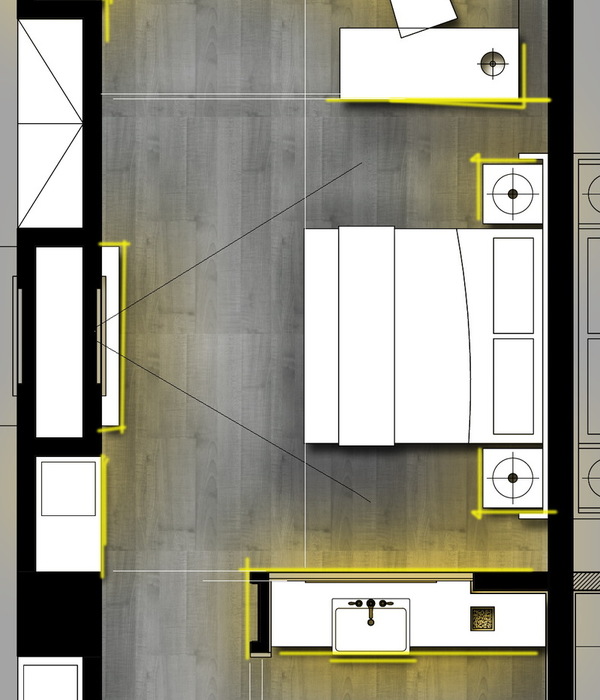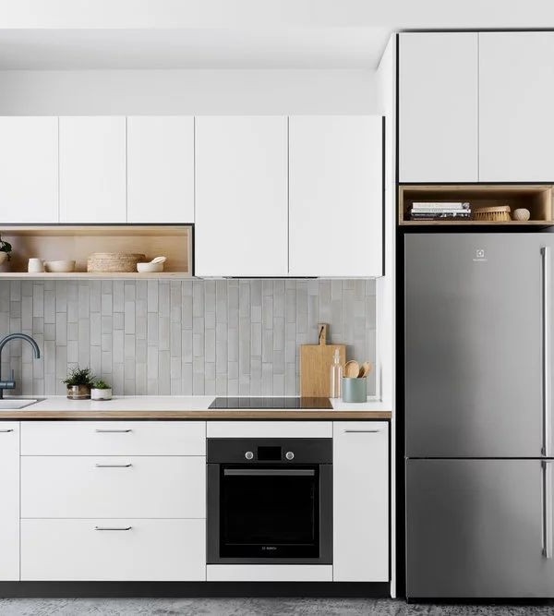“Renovation is about bringing a new meaning for your home” We had performed a full renovation on this apartment located on the Brasil Tower in Sao Paulo – Brazil back in 2015. In 2020, the owner decided to acquire the unit next door and invited our office to work on this new challenge: unify harmoniously the first renovation made with the new acquired unit. The wall between the units was demolished creating an ample and brighter living room. As soon as you get inside of the apartment, a transition between units is impeccably done with rich amount details from flooring to the new materials and textures that were applied to a create a new perspective to the home.
The transition was highlighted by the exposed original concrete from the building structure, the boards of wood from the concrete mold, conduits and imperfections on the surface were proposedly left in order to provide a glimpse on the history of these materials and the original construction of the building. The electricity panelboard was moved and became visible on the pillar while the wood flooring meets the burnt cement finish which reinforce the transition. A black stainless-steel shelf that matches and harmonize with the concrete had received an internal plan garden and a direct lightening to highlight the spot.
An additional bedroom and a bathroom were added to the apartment to serve to guests visiting the town. The new bedroom has accesses to the living room and to the balcony, which provide a view from the downtown area of Sao Paulo, with iconic Nove de Julho Avenue underneath it and an amazing view from the Roosevelt Square and also the Cantareira mounts to add to an amazing and astonishing landscape view of the city of Sao Paulo. The doors that access the bathroom and the new bedroom had received a special attention. They were hand made crafted and aligned with the walls giving a discrete perception from whom see them from the living room In the living room, a burgundy furniture with multiple slide doors are hidden the TV and unveil the library and vice-versa. To the left, we have the access to the food storage room. A “L” shaped couch positioned on the new living room is the main character of this new space. A wood stool behind the couch is a perfect use when in the balcony and flawless aligns with a small desk and wooden chairs on the side. The blue hand-crafted hammock brings a fine touch on the finishing and is hanging with a specific drywall hook.
On this building, each floor lobby receives its own color. On this particular floor, an intense green blend in perfect harmony with the other colors from the project. On the balcony, a black panel hides the AC external unit, and it can be leveraged as a sideboard. During the day, the apartment is very bright and receives a lot of natural lighting. During the night, the strategically distributed LED lighting fixtures allows for a dimming control and allows multiple different combinations to enhance the perceptions of the apartment. “It seems that was always like this”. That is the sentiment of the apartment owner. He also reveals that the project was able to expand the common areas subtly while making a great mark at the same time.
{{item.text_origin}}

