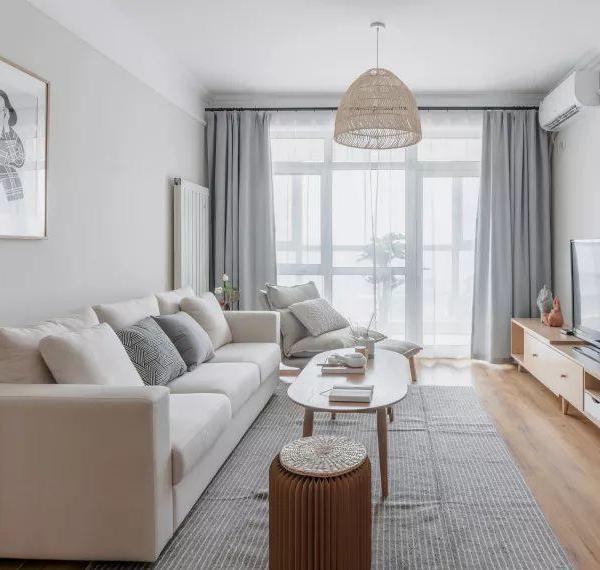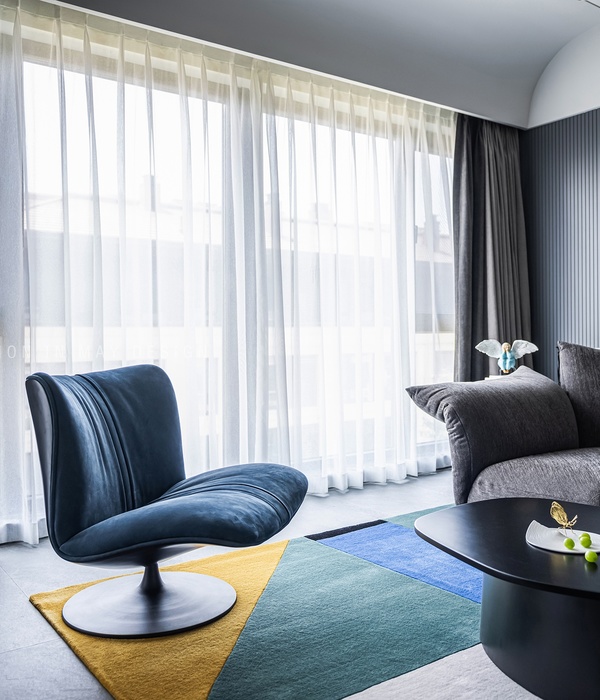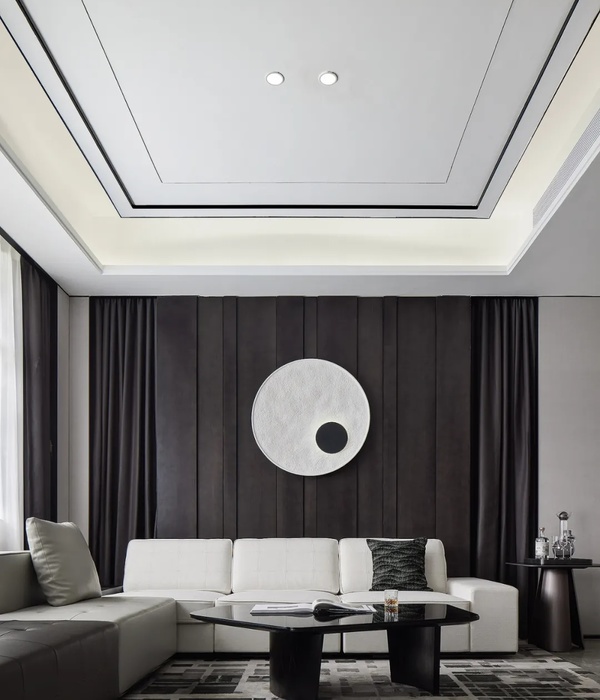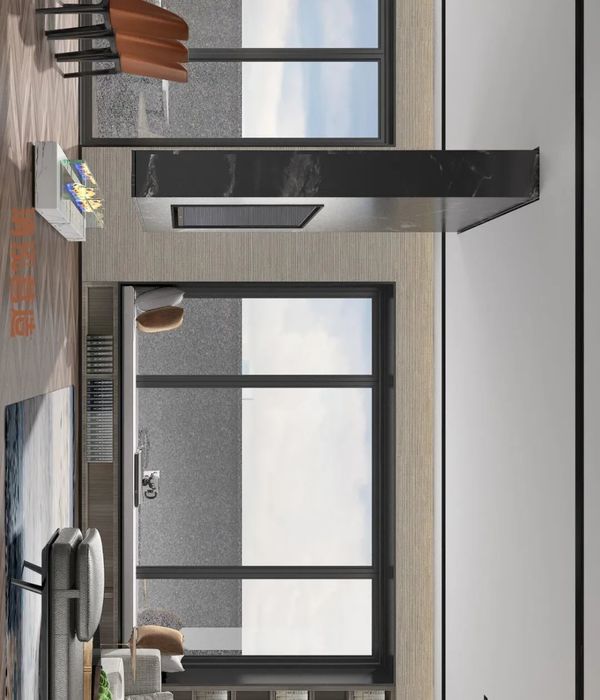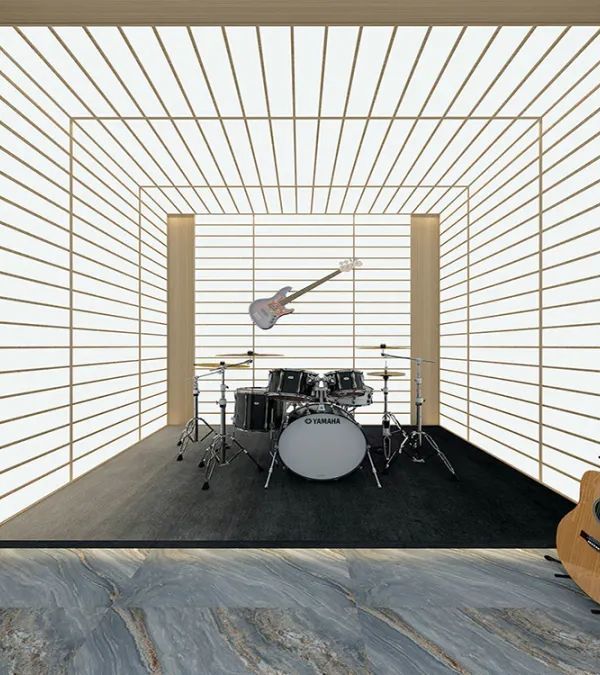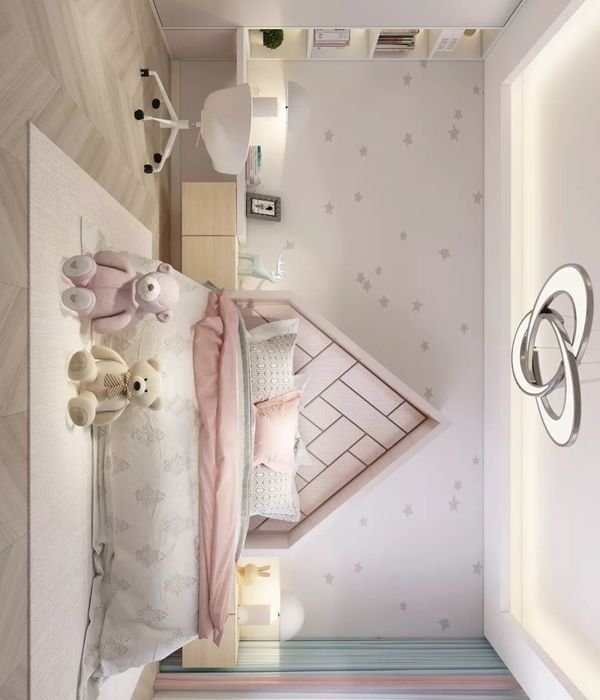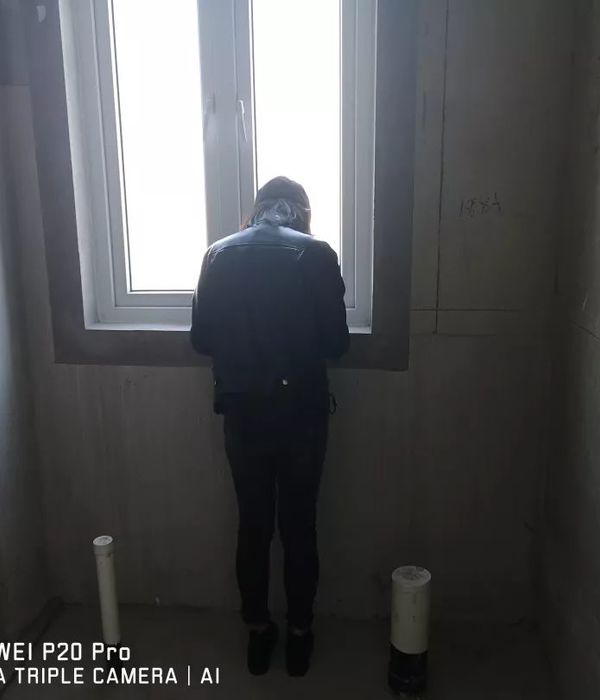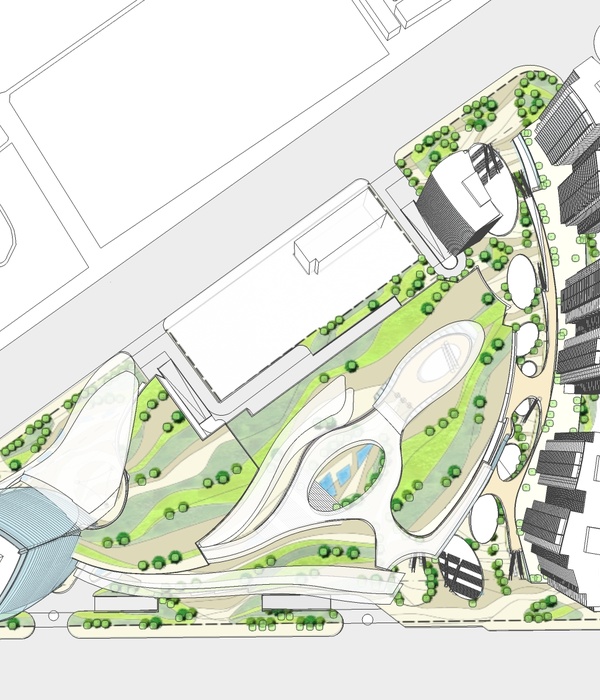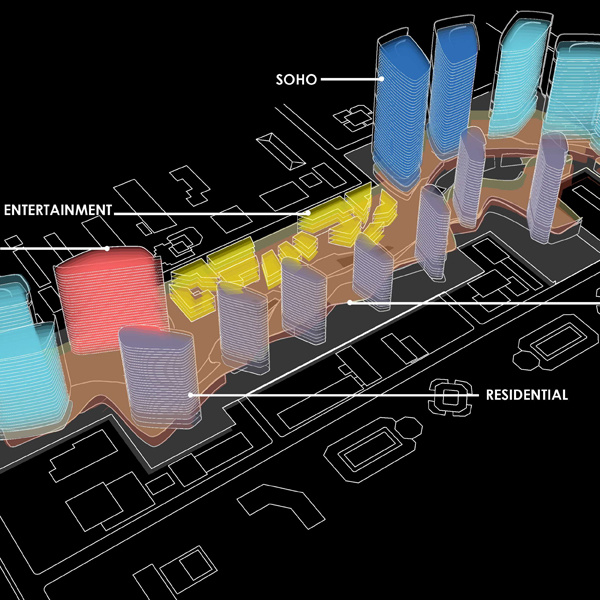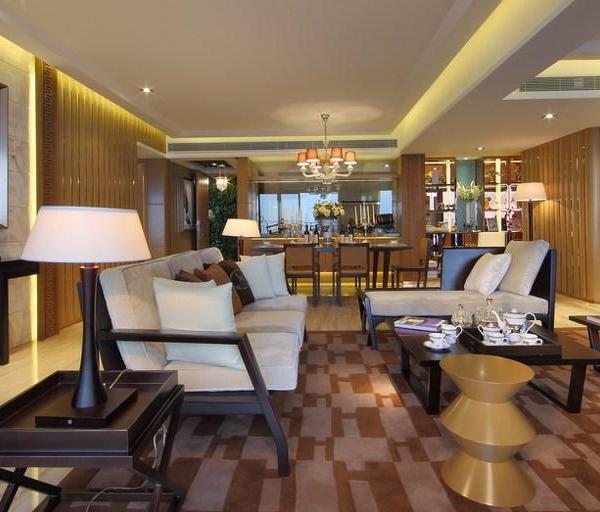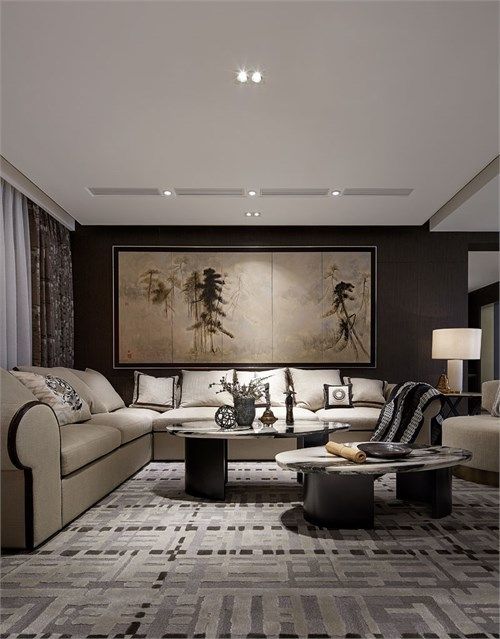The site is located at Nilambur in Malappuram district and designed for Anasbabu and family, along with his wife and children, Grand parents and brother and family resides here. Residence has a total area of 2500 square feet and the total extent of the site is 15 cents.
Privacy was the major concern while designing. But freedom of the residents shouldn’t be compromised for the privacy, the whole idea was to setup a very transparent energetic interior spaces behind a wall. Form of residence is like a white solid shape standing behind a feature wall of different texture while one tube like shape projecting outward and forming a porch and sit out space beneath. As a signature crossing shapes at one side while the other side have a single window only. The entire wall and sit out is finished with mosaic.
Space quality is preferred in interiors. Large windows and jallies inside the residence ensures lighting and cross ventilation. Thoughtful design of essential interior and structural elements such as furniture and staircase is the major concern here, simple and minimal. Views and landscape seen through the large openings are also spices interior aesthetics.
Living room is arranged with a minimal custom made bench is ready to sit. Major attraction of this space is lush greenery viewed through the full height windows. Other side of the living area have a comfy set of sofas arranged, this space is separated by a designed shoe rack. An entry is possible here to the patio space with a fish pond as a major attraction. Next to the living area, a double height area is present where dining table and iconic staircase is set up.
Custom designed dining table is present. Staircase is designed so that it act as a major design element in the entire common area. U shaped stirs with thin steps fixed on two sloped walls is basis of staircase design. One side of the dining space is walled with custom made jalis while other side is an open kitchen with breakfast counter. One long path is leading directly to the two bedrooms in ground floor. Talking about the first floor, staircase is leading to the gallery space in first floor. From this space a bedroom is situated above the porch. Another room is situated in the backside.
{{item.text_origin}}

