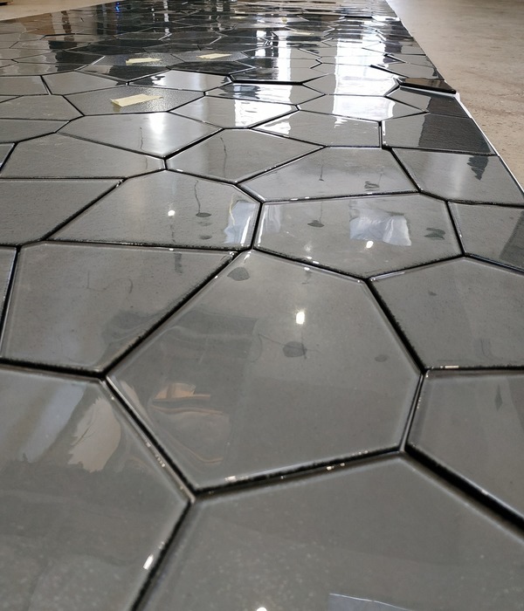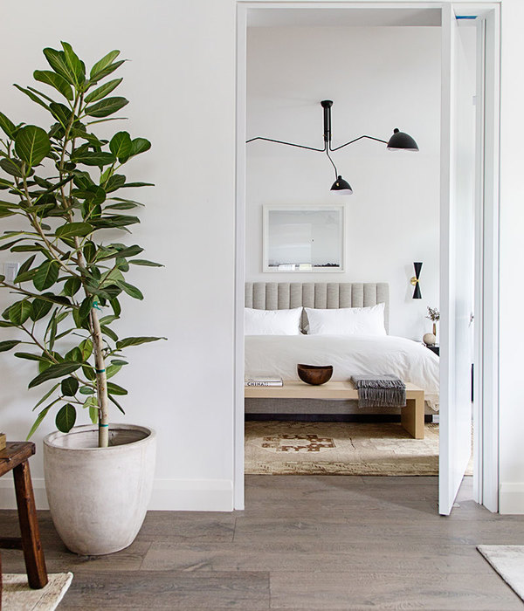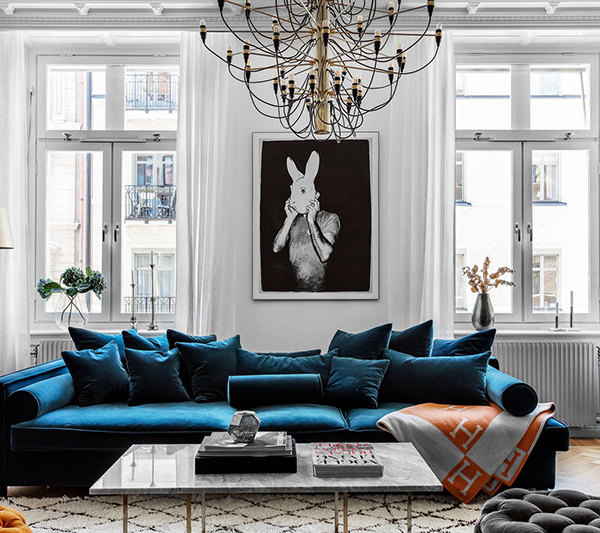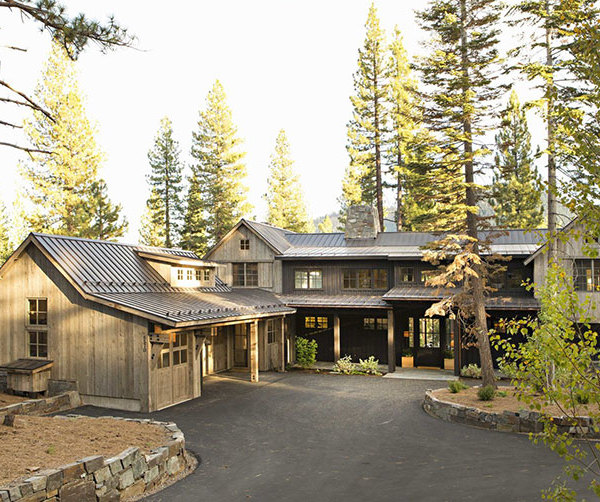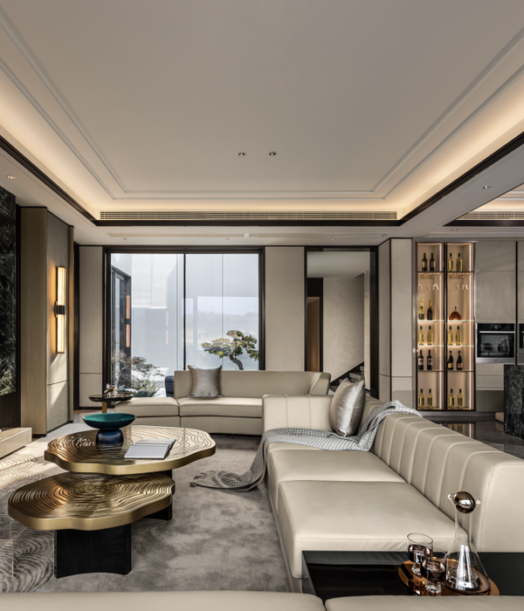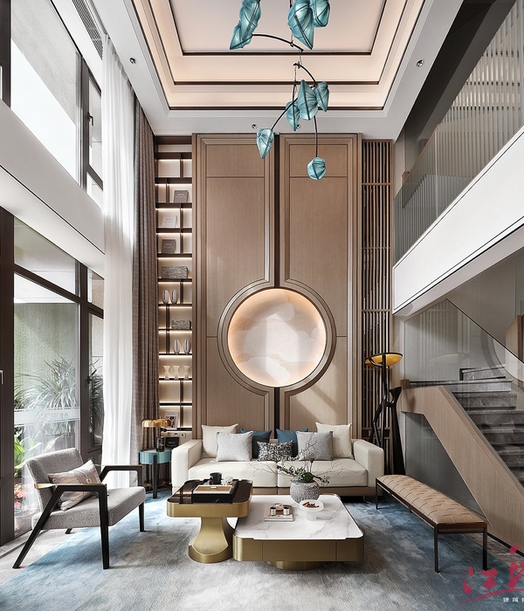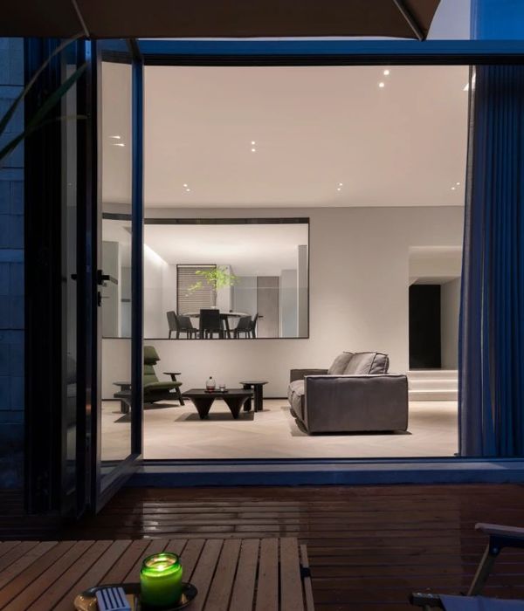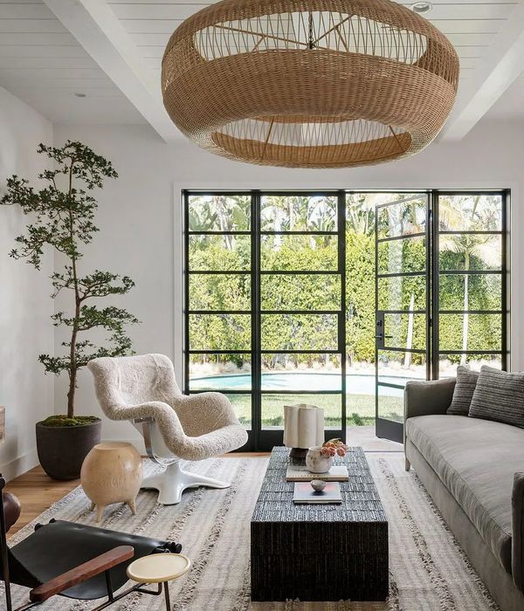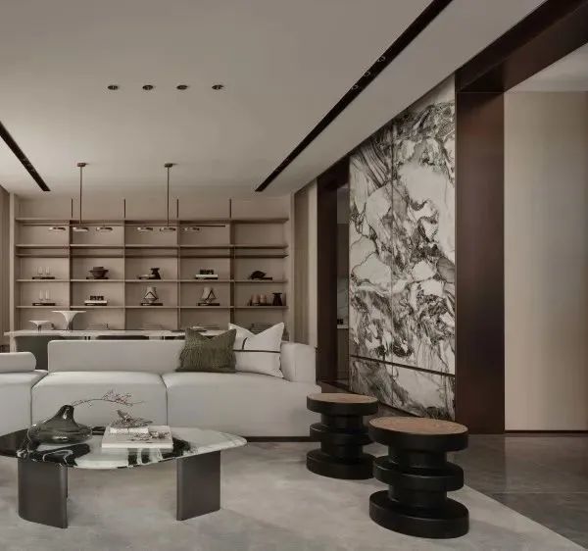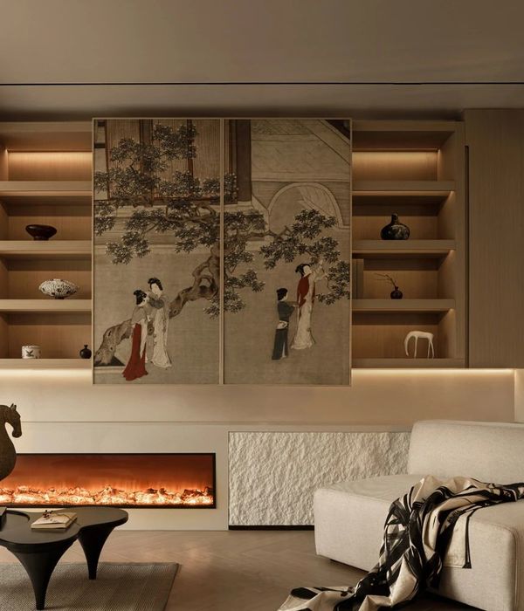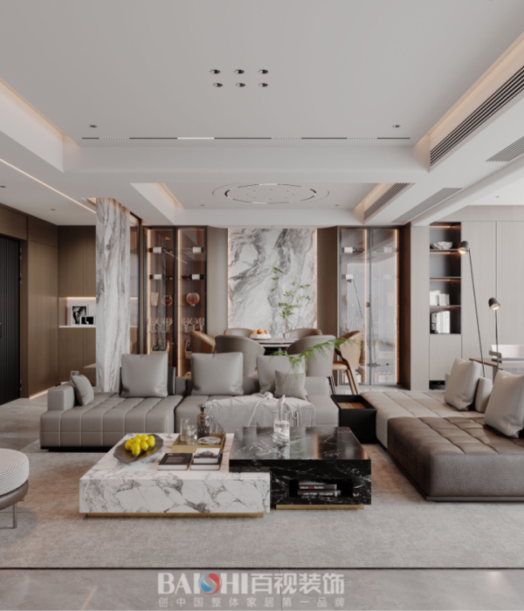成功的企业家
业主,公事繁忙,特别期望回到家中能真正放松下来,在纷繁的尘世里追寻内心的静谧。设计团队呼应业主的内心需求,构成上把空间打开,把天光引入室内,色彩上以质感
温润的
原木木皮为主色调,整个空间光明而温暖,构造一个木色撩人的心灵休憩之所。
Successful entrepreneur owners, busy with business,especially hope that they can really relax at home and pursue inner peace inthe world. In response to the inner needs of the owner, the designer opens thespace and introduces the skylight into the interior. The color is mainlycomposed of the wood veneer with the texture of warmth. The whole space isbright and warm, and constructs a place of spiritual rest with the wood color.
空间以现代原木木皮材质为主,结合大理石等艺术品做点缀,
整体空间中透露着低调奢华的氛围。
The space is mainly made of modern log facing materials, decorated
with marble and otherworks of art, revealing a low-key and luxurious atmosphere in the overall space.
不同于大平层,别墅的立体空间可以为私人化的生活方式提供更多可能。业主对红酒深有研究,达到专业级的鉴赏水准,所以设计团队专门在别墅的地下层设计了大体量的专业级私藏酒窖,采用全自动恒温恒湿的控制设备,业主在这里既可以独自小酌,也可以请亲朋小聚,分享他这些来自全球珍藏背后的故事。
Different from the flat floor,the three-dimensional space of the villa can provide more possibilities for theprivate lifestyle. The owner has a deep research on red wine, reaching theprofessional level of appreciation, so the designer specially designed alarge-scale professional private wine cellar in the basement of the villa,using the full-automatic constant temperature and humidity control equipment.The owner can drink alone here, or invite rel
atives and friends to gather together to share his storiesfrom the global collection.
采光和通风是别墅地下空间通常难以充分利用的常见制约因素,空调新风都不足以完全解决问题,设计团队从建筑结构出发,对建筑进行改造,在建筑两侧增加了两个下沉式庭院,并引入了垂直绿化景观系统,模糊了室内和室外的分别,形成里应外合的融合关系,既解决了地下层的通风、采光问题,又为地下层增加了新的景观,让业主全家人可以在健身和SPA的同时沐浴在自然之中。
Lighting and ventilation arecommon constraints that are often difficult to make full us
e of theunderground space of villas, and the fresh air of air conditioning is notenough to completely solve the problem. The design team started from the buildingstructure, carried out thetransformation of the building, added two sunken courtyards on both sides ofthe building, and introduced the vertical greening landscape system, blurredthe difference between the indoor and outdoor, forming a fusion relationship between theinside and the outside, It not only solves the ventilation and lightingproblems of the basement, but also adds a new landscape for the basement, sothat the whole family of the owner can bathe in the nature while keeping fitand spa..
原木带来的温润质感,使整个空间温暖舒适。午后洒进来的一米阳光,让卧室的氛围更加温柔恬淡。主卧为泡浴提供了足够的尺度,并配备了专业的影音系统,陪伴女主人度过一段段美好时光!书房兼临时办公室的软装陈设呼应了业主所从事的高科技行业,整洁大气的屋顶花园则是一家人享受闲暇时光的好去处。
T
he warm texture of log makes the whole space warm andcomfortable. The one meter sunshine in the afternoon makes the bedroom moregentle and tranquil. The master bedroom provides enough dimensions for bathingand is equipped with a professional audio-visual system to accompany the hostess for a good time.The softfurnishings of the study and temporary office echo the high-tech industry theowner is engaged in. The clean and atmospheric roof garden is a good place forthe family to enjoy their leisure time.
{{item.text_origin}}

