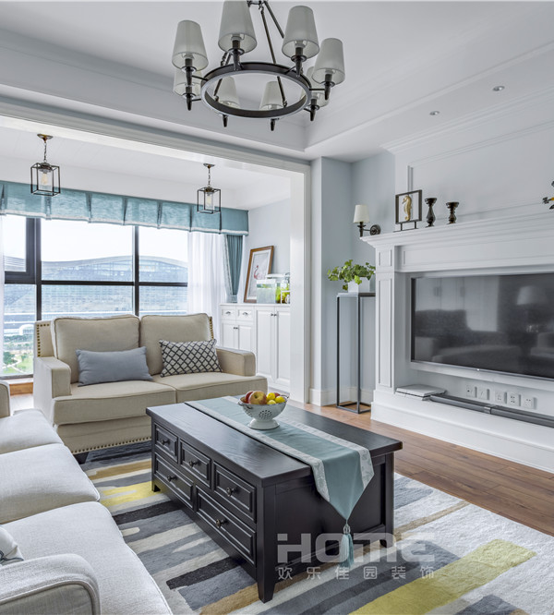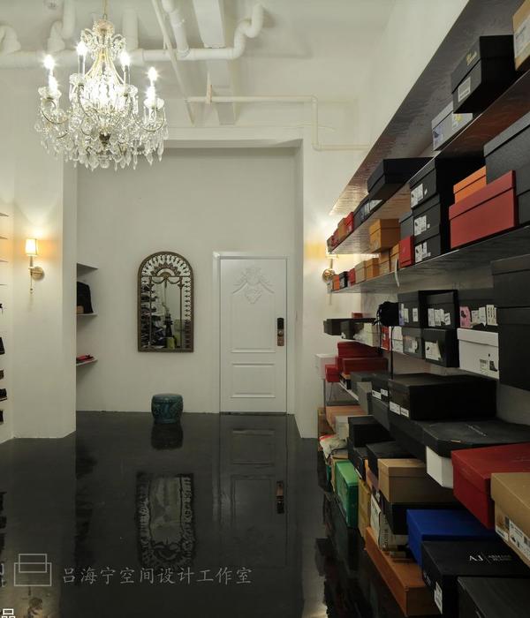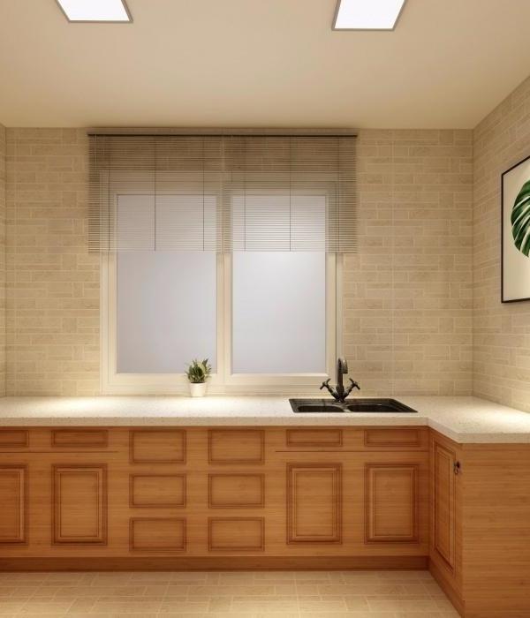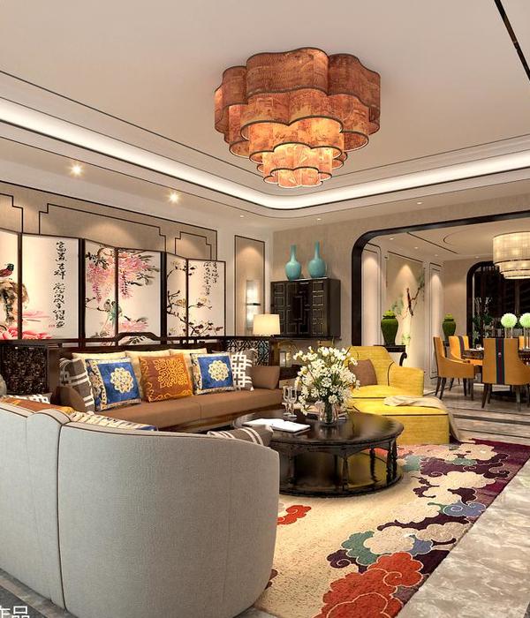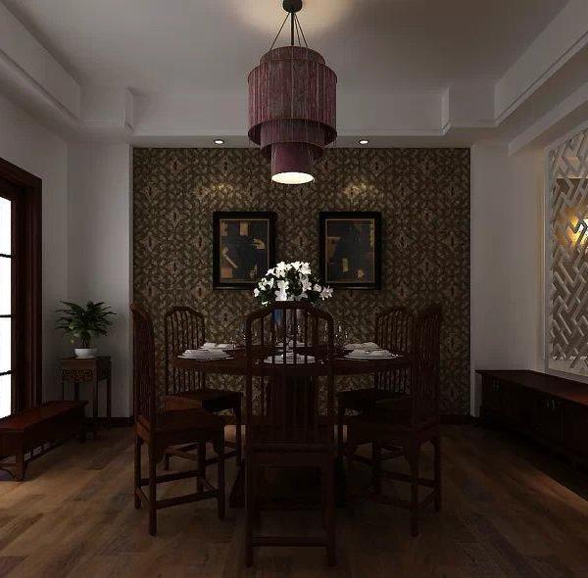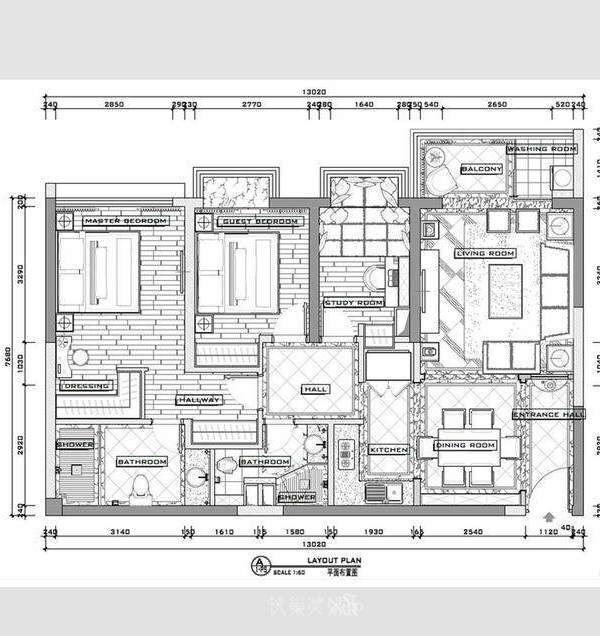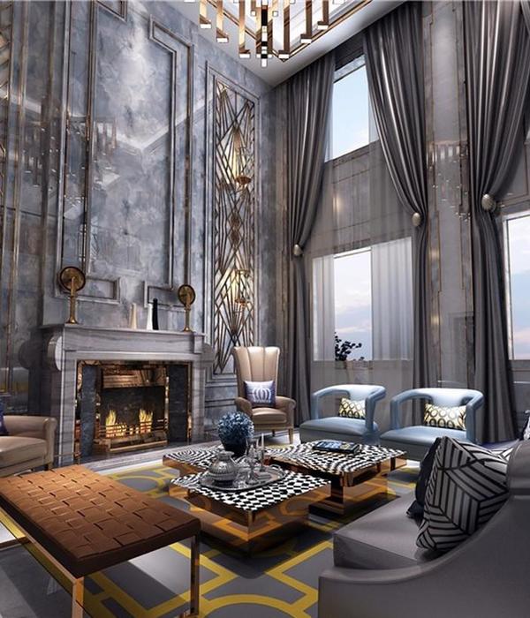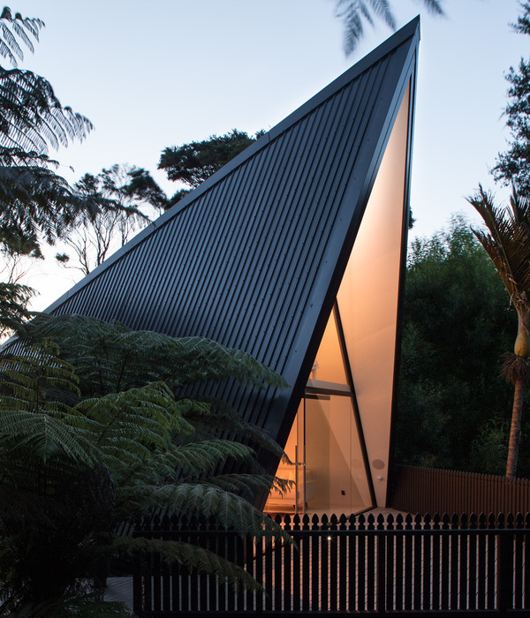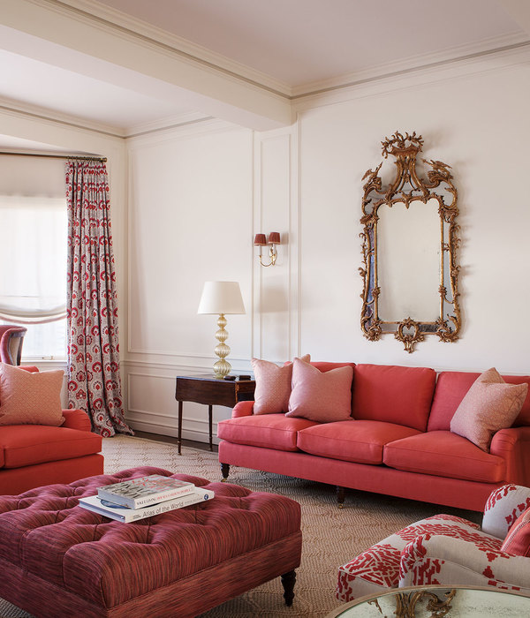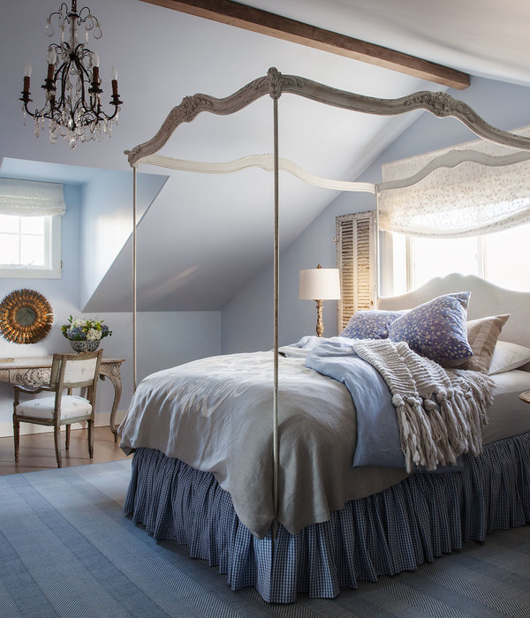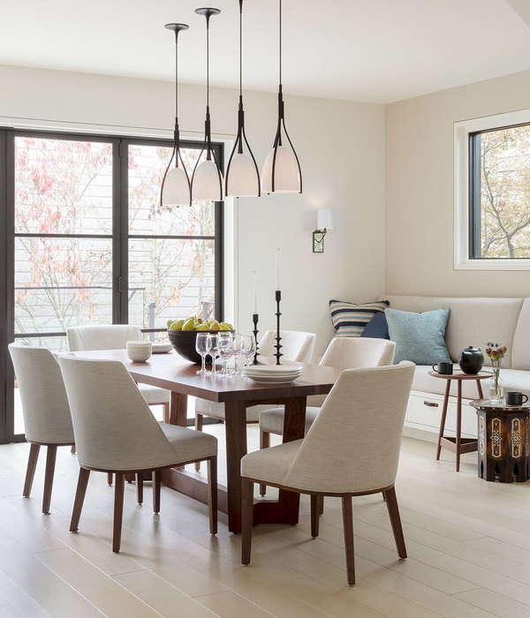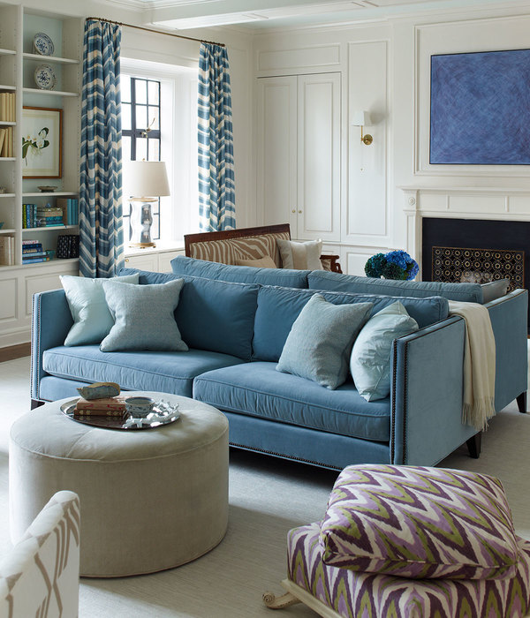Firm: Girimun Architects
Type: Commercial › Office Retail Shopping Mall Educational › Library Landscape + Planning › Masterplan Playground Private Garden Public Park Urban Green Space Residential › Multi Unit Housing Transport + Infrastructure › Parking Train/Subway
YEAR: 2016
We create SPC Wuhan Qingshan InCity as a truly integrated mixed-use development: a large 7-levels shopping centre connects all building and functions on site amidst a vibrant indoor/outdoor urban experience through a sequence of interconnected public spaces, plazas and event areas.
The retail routes are conceived as pedestrian short cut circulation from the underground metro connections towards the iconic hotel/office tower to the West and the residential towers and commercial outdoor street to the East.
{{item.text_origin}}

