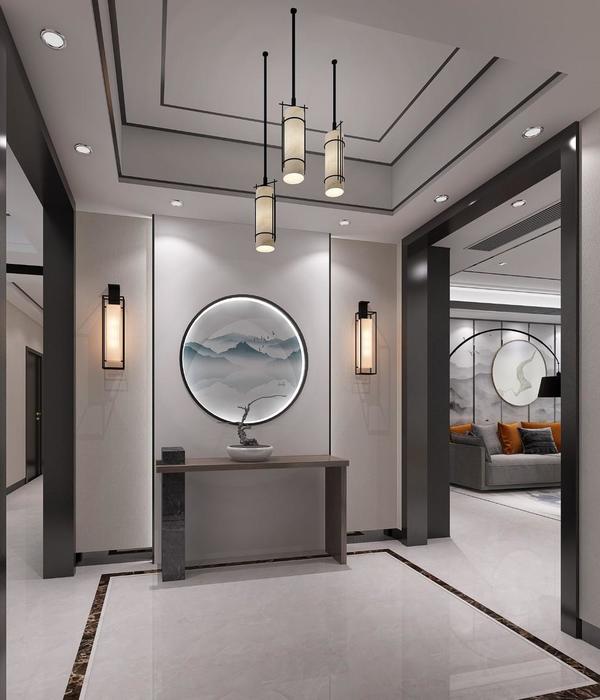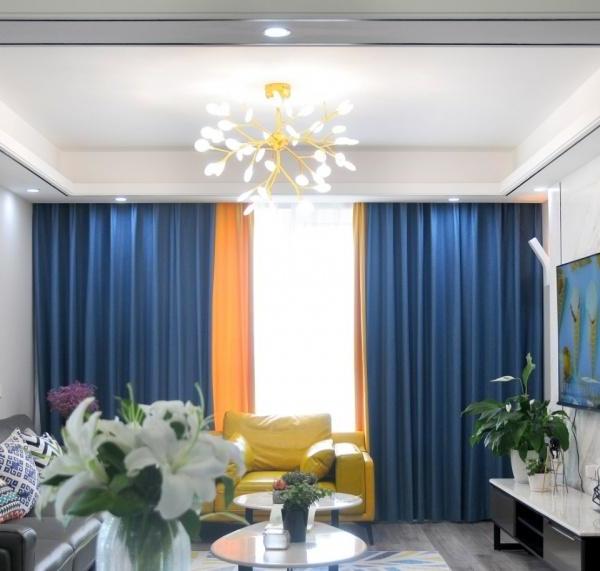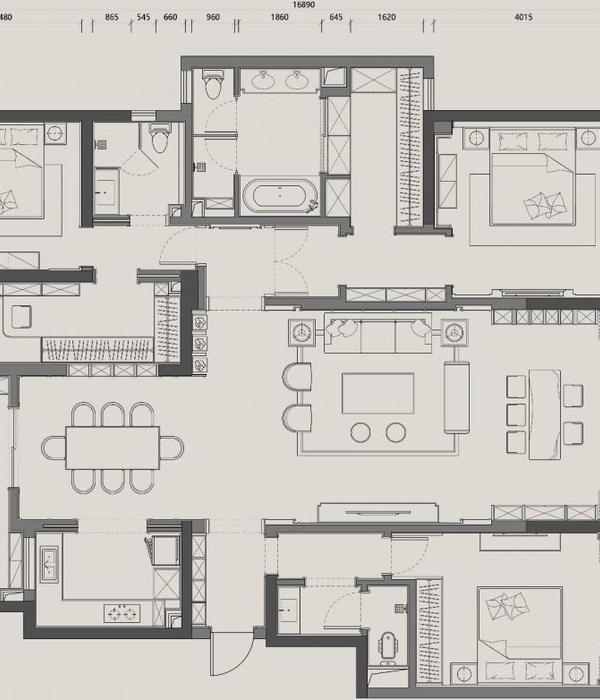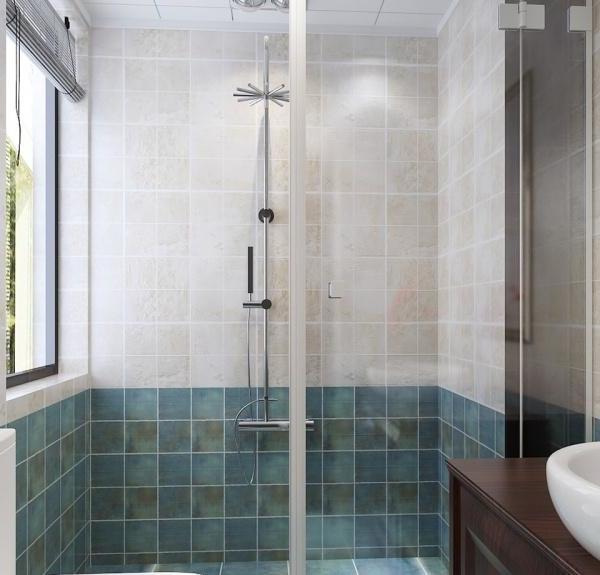Firm: Girimun Architects
Type: Commercial › Office Retail Shopping Mall Supermarket Cultural › Cultural Center Gallery Pavilion Hospitality + Sport › Hotel Landscape + Planning › Masterplan Private Garden Public Park Urban Green Space Residential › Apartment Transport + Infrastructure › Bicycles Parking
YEAR: 2011
Located across the road from a busy intersection of metro lines, the redevelopment of this 16.5 ha will accommodate approximately 1,000,000 smq of construction including 8 office and soho towers, 7 residential towers and 190,000 sqm of retail and leisure.
The design creates a highly integrated mix of buildings, towers and podiums along a North-South central “ green urban park” with multi-level walkways cutting through the block. Vehicular accesses kept to the periphery of the site ensure a pedestrian-friendly environment.
Commercial towers are located along major roads to the North and South. A low-rise cluster of cafes, galleries and cultural entertainment creates a “density breath” at mid-portion of the site to the East. Right across, the slimmer residential towers to the West sit on a green landscaped clubhouse podium enjoying private access away from public activities.
The brief called for an underground retail centre occupying the whole site and creating a seamless link to adjacent transport and commercial developments. Whilst the retail is conceived as a major weather-protected connection to all towers on site, the design undermines the notion of a hidden underground retail. The new undulated artificial topography gives place to a serious of softly sunken squares exposing and integrating basement levels into the “green urban park”, as well as forming dune-like podium volumes allowing shops, restaurants and cafes to pop-up onto street level and weave into the plazas, event spaces and sunken gardens. Street level retail is maximised, as reception lobbies for commercial towers are located on upper level amongst extensive areas of green roof.
The sinuous design language of the horizontal planning makes reference to natural geological forms and is reinforced vertically by the organic shapes of the built terrain, towers and hanging curtain walls.
{{item.text_origin}}












