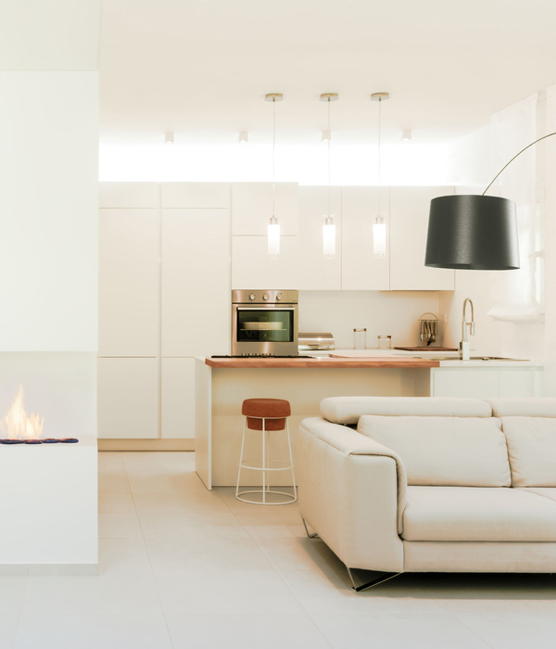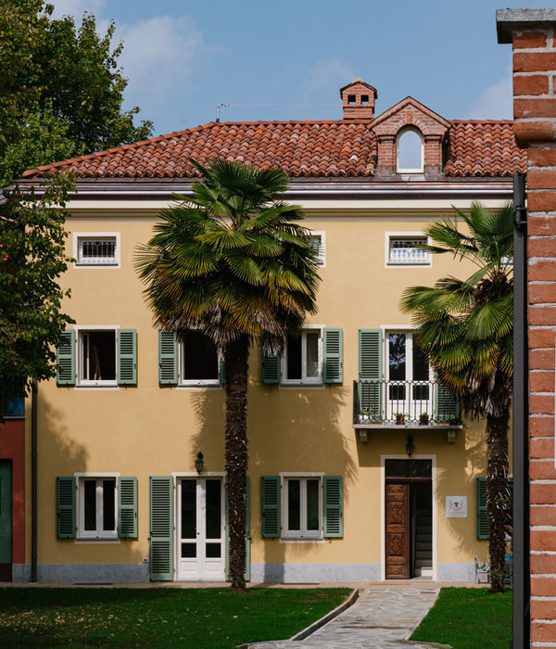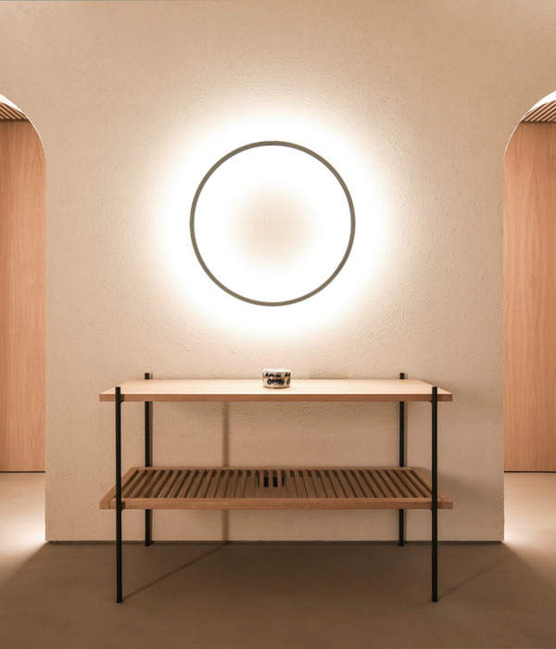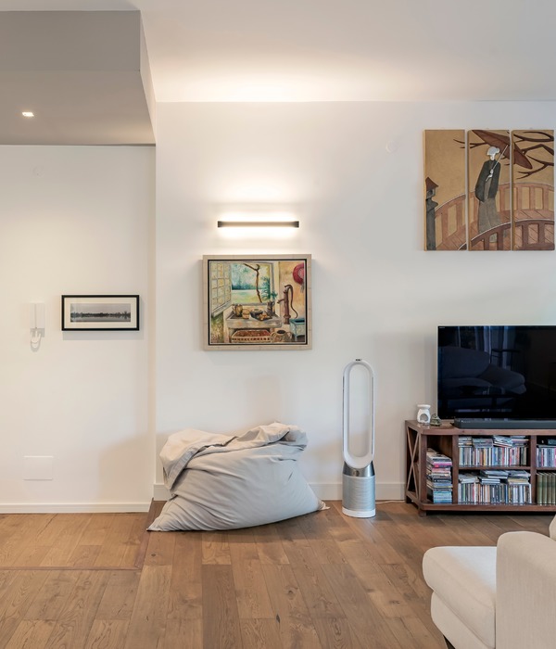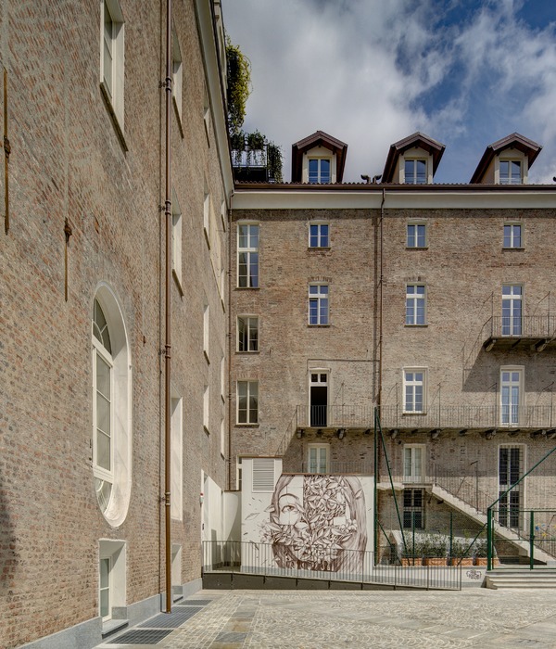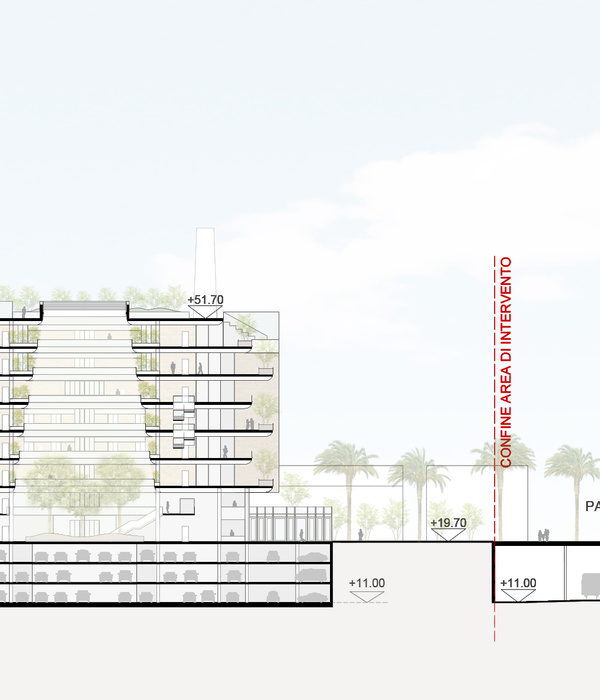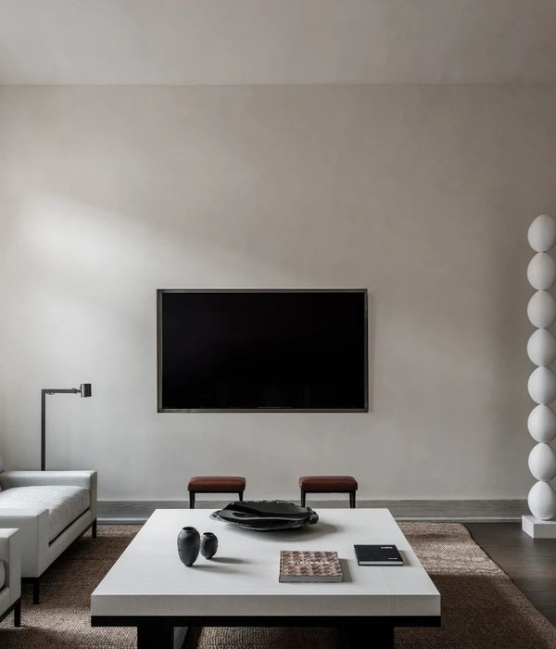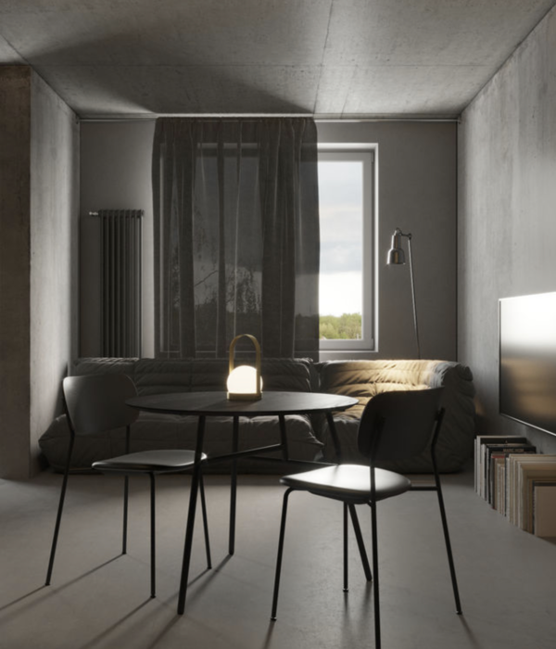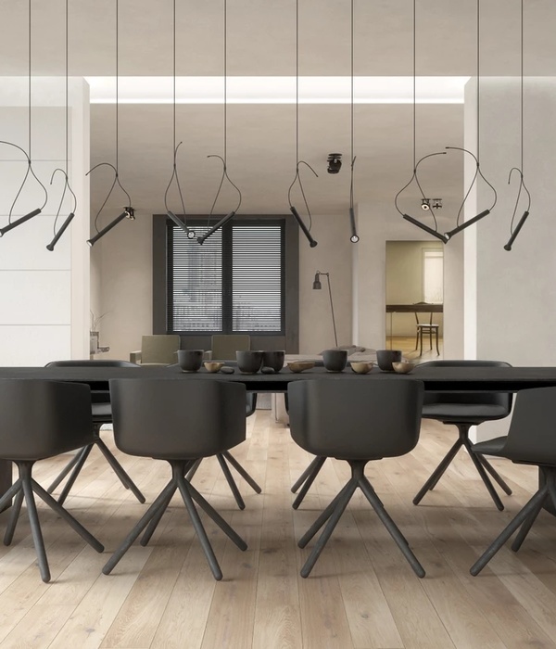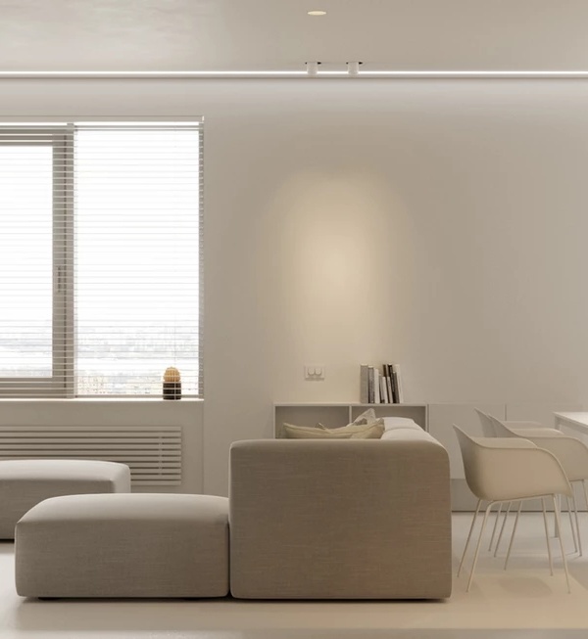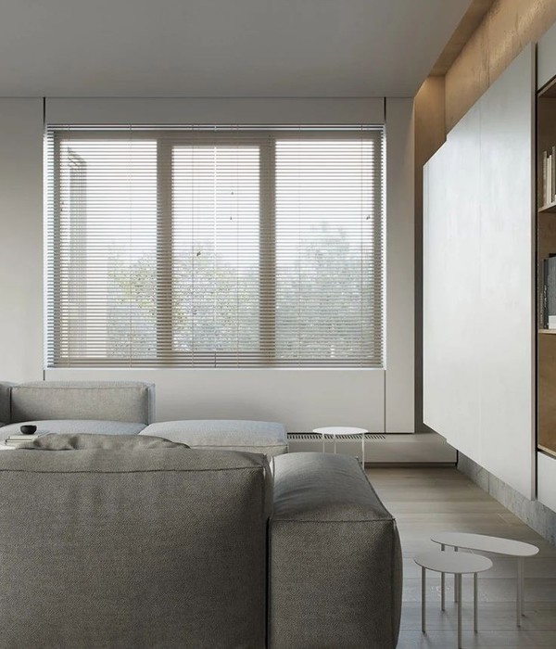灵感是对本原的感觉,仿如一道门槛,静谧与光明在此相会,太阳永远不知道它有多奇妙,直到它撞到一座建筑的侧面-----路易斯·康
Inspiration is thefeeling of the beginning, like a threshold, where silence and light meet. Thesun never knows how wonderful it is until it hits the side of a building---Louis I Kahn
家是一个行者的港湾,这栋别墅的主人因为生意关系,常年往来于国内外,领略了无数繁华之后期冀回归内心的静谧。
永远有个地方,远离商业的博弈,与家人一起,慢慢雕刻时光。
Home is a harbor for travelers. The owner of this villahas been traveling around the world for many years because of his businessrelationship. After enjoying numerous prosperity, he hopes to return to theinner peace. There will always be a place, far away from the gameof business, carving time with family slowly.
客餐厅
为了在建筑里创造美妙的光影痕迹,设计团队对原建筑的立面进行了改动,扩大了客厅窗户的面积,朝起夕落,更多的阳光尽情地倾洒进来,与自然原石的背景墙碰撞交融,形成明暗交错的光影关系。
In order to create beautiful light and shadow traces inthe building, the designer changed the interior of the original building. Thearea of the living room window was expanded, and more sunlight poured infreely. It collided with the background wall of the natural stone, forming alight and shadow relationship of alternating light and shade.
负一层
项目所在的青岛,三面环海,夏天湿润的空气带给人氤氲的感觉,但同时也使地下空间湿度很大,自然就容易产生霉变和异味,开发单位预留了采光井,但受面积和位置的影响,远远不能解决采光和通风的问题,空调、新风等人工手段有一定效果但舒适感不好,而且能耗很高不环保,所以很多别墅的地下空间往往沦为地下储藏室。同时业主家保姆的生活空间也位于地下,如果不能为其提供一个宜居的生活空间,业主无疑是不能接受的。设计团队从建筑角度出发重新审视空间,把整个庭院也纳入整体空间里考虑,大破大立,在扩大原有采光井的同时,在建筑西侧下挖出来一个下沉式庭院,并在南侧下挖出来一条采光通风廊,这样实现了地下空间三面采光、通风,借助大自然的力量解决具体的问题,并且把天光云影引入了室内,模糊了室内外的界限。
Qingdao, where the project is located, is surrounded by the sea on three sides. The humid air in summer gives people a densefeeling, but it also makes the underground space very humid, so it is easy toproduce mildew and odor. The development unit has reserved the lighting well,but affected by the area and location, it is far from being able to solve thelighting and ventilation problems. The air lift, fresh air and other artificialmeans have a certain effect, but the comfort is not good And energy consumptionis very high, not environmental protection, so many villas underground space isoften reduced to underground storage. At the same time, the housekeeper'sliving space is also located underground, if it cannot provide a livable livingspace for it, the owner is not acceptable. The design team reexamined the space from the architecturalpoint of view, and considered the whole courtyard into the overall space. Withthe expansion of the original lighting shaft, as un ken courtyard was excavatedunder the west side of the building, and alighting ventilation corridor was dugout under the south side of the building. In this way, the lighting andventilation of the underground space were realized on three sides, and thespecific problems were solved with the help of nature In addition, the skylightand cloud shadow are introduced into the interior, blurring the boundarybetween indoor and outdoor.
访客区
德国哲学家谢林说“建筑是凝固的音乐”,从负一层一直延伸到二层的旋转楼梯无疑是这句名言最好的诠释。优美的线条、匀称的比例,犹如音乐的旋律和节奏,宛转悠扬。
German philosopher Schelling said that "architecture is solidified music". The spiral staircase extending from the first floor to the second floor is undoubtedly the best interpretation of this famous saying. Beautiful lines and symmetrical proportion are just like the gorgeous and rhythmic music.
衣帽间
客卧区
主卧区
老子说,“少则得,多则惑”,设计团队没有铺陈很多的材质,无主灯的设计,附以精致的床头灯,通过窗帘的开合自由决定自然光介入程度的深浅,加上浅灰的软包背景,恰如其分地营造出一种简约宁静的氛围。
Lao Tzu said, "less is more, more isconfused". The design team did not elaborate a lot of materials, no mainlamp design, attached with exquisite bedside lamp, through the opening and closing of curtains, the degree of natural light intervention can be freely determined. In addition, the light gray soft bag background creates a simpleand quiet atmosphere.
项目名称:天意华苑别墅
项目地点:山东 青岛
设计机构:清泓营造设计事务所
设计团队:边胜军 杨智勇 郭鑫阳
{{item.text_origin}}

