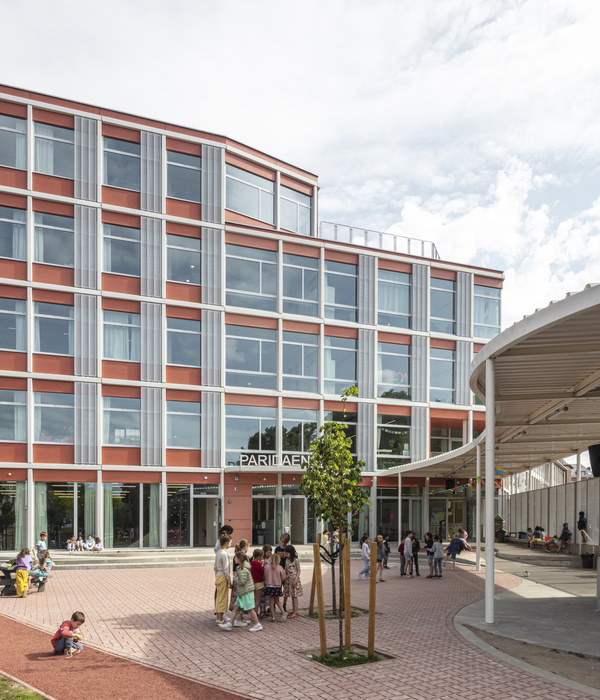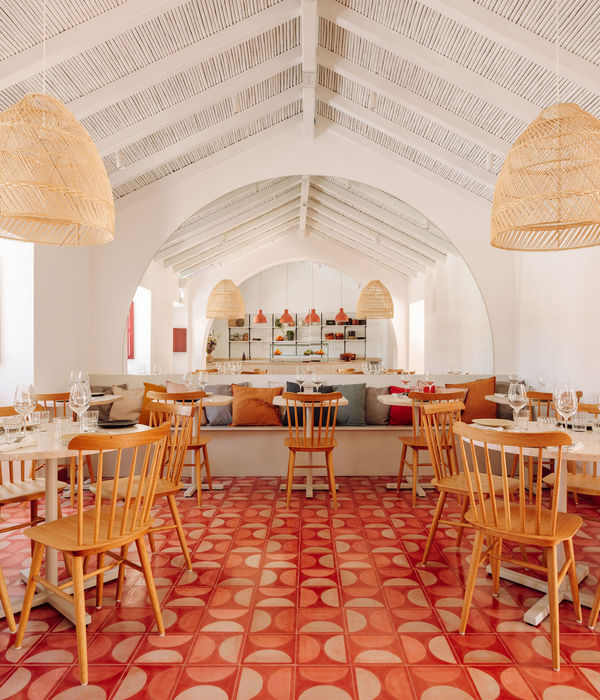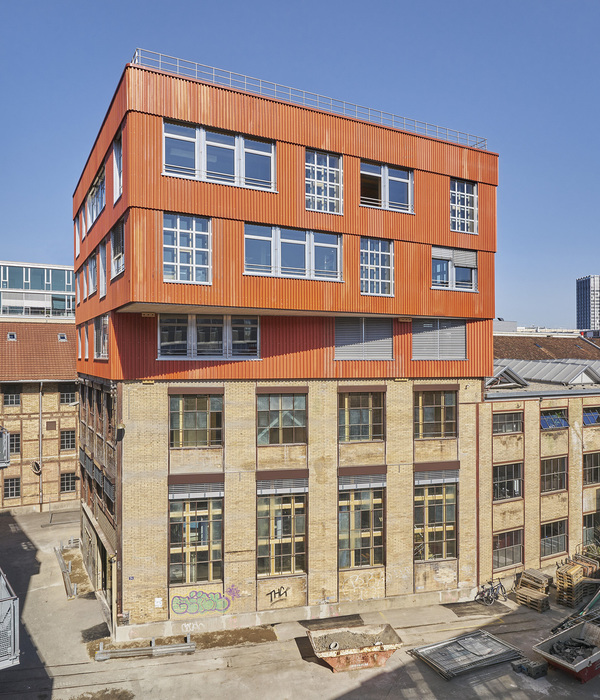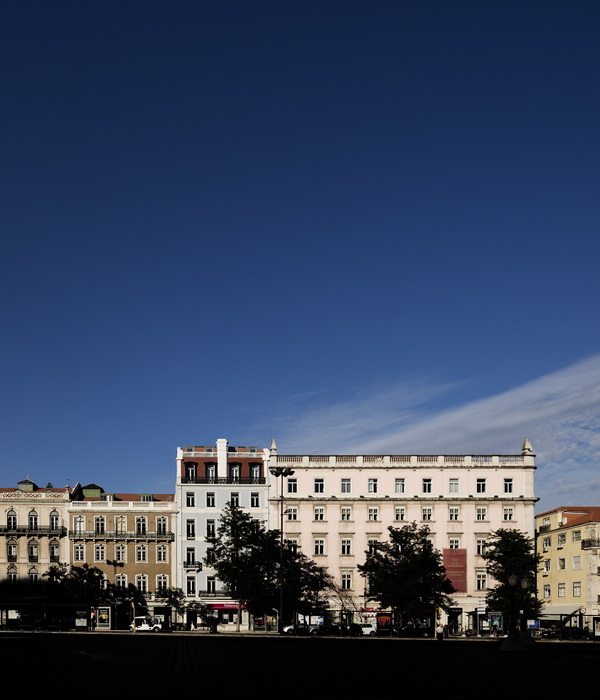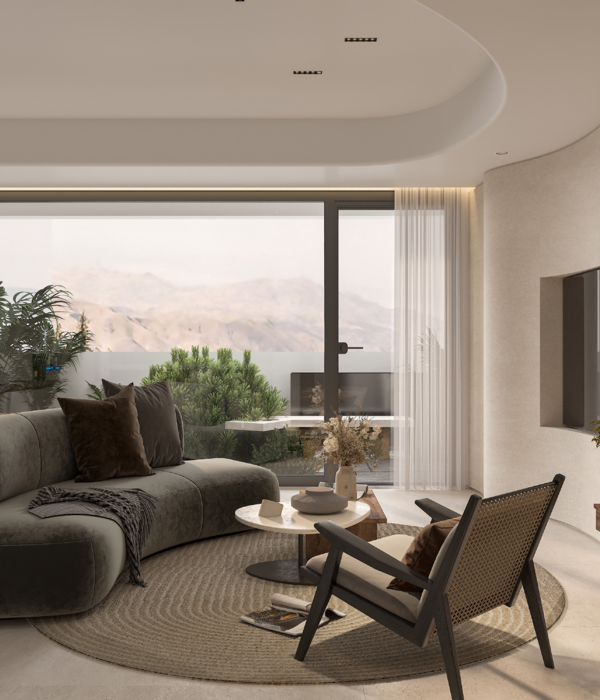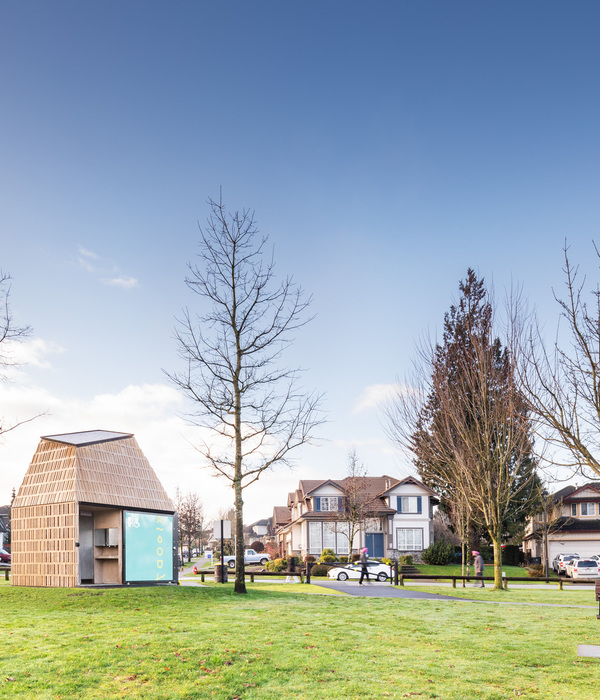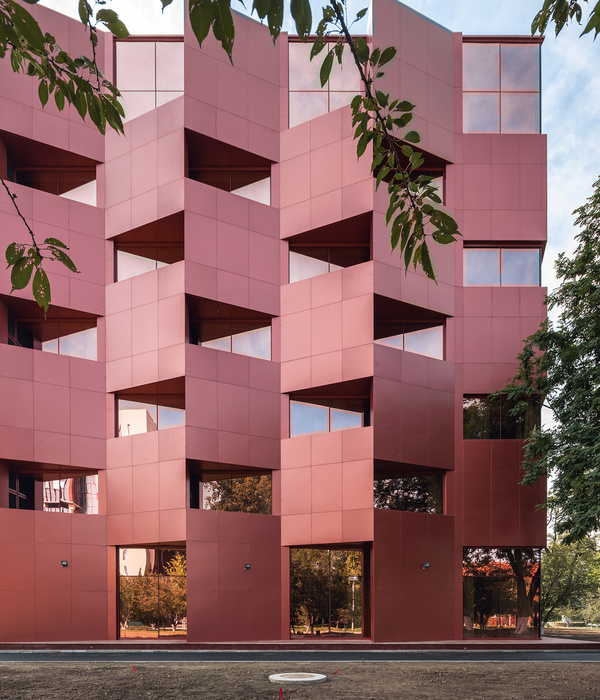2023年春天,山地土壤受葭园设计委托,在已建成的两层以规则形框架结构围合的建筑空间内,植入以「器物」为主的生活方式和展览体验空间。该项目的设计取意葭园品牌中的“园”字,以传统文化中极具观赏性和体验性的“游园”为出发点,将整体空间以“外园/入园/游园/留园” 为层层递进的序幕进行叙事。
▼视频,Video ©Wen Studio
In the spring of 2023, Mountain Soil was commissioned by JIA Garden to embed a living exhibition space with a focus on「artifacts」 within the existing two-story building with framed structure. Taking the Chinese character “园” (garden)as a starting point, the design narrates the overall space through the sequence of “Pending Garden/ Approaching Garden/ Wandering Garden/ Lingering Garden”.
▼视频,Video ©Wen Studio
感性设计 Emotional Design Inspiration
在数位时代快节奏的生活中,我们有对新时代变化具备敏感度,但也时常会对日常周边景物感知迟钝。在项目设计前的很长一段时间内,我们时有会想象“城市的地面被钢筋混凝土和沥青所覆盖,可以说是一个被凝固、已经死亡的地面”。如何感知人工建造和有机自然,随着时间推移地面出现清晰的裂缝以及非人工干预的自然生命体给了我回答。
In the fast-paced digital era, we are sensitive to the new trends, yet concurrently experiencing a delayed perception of the mundane.For a significant period, we regarded “the ground of the city covered with reinforced concrete and asphalt as a solidified and dead surface” . The clear cracks in the ground and the appearance of non-artificially intervened natural life over time provided us with an answer on how to perceive both artificial construction and organic nature.
▼建筑立面,Facade ©Wen Studio
葭园craft品牌致力于探索和传播全球手工艺品,发掘和细探日常器物的美感以及与环境的关系、推动手工艺在当代社会下的发展和认知。在概念设计伊始,山地土壤一直思考如何为项目构筑一个独特而又具有生活感的“家园“,空间、手工艺物件与人的行为可以产生微妙的联系。这里是品牌展览空间,也为所有热爱手工艺的人们打造一个平等、自由探索的艺术空间。
JIA Garden Craft places emphasis on exploring and disseminating global handicrafts, delving into the beauty of objects, as well as promoting the development and mutual recognitions of handicrafts in contemporary society. At the beginning of conceptual design, Mountain Soil harkens back to the notion of creating a unique “living home” for the project where space, handicraft objects, and human behavior can have subtle connections. This place is a exhibition space, an equal and free spirit embedded art space for all people who are committed to discover handicrafts.
▼概念手稿,Concept sketch ©山地土壤室内设计
▼概念意向,Concept intention ©山地土壤室内设计
思考生活化景观是山地土壤为项目寻找的一个突破口,将无法拷贝的自然进行设计翻译,对“日常生活地景“进行提取从而获得空间形态。
Contemplating the approachable landscape has became a breakthrough for Mountain Soil. By translating the inimitable nature into the project design, the designer extracted spatial forms from daily scenes in our life.
▼室内概览,Overview of the interior ©Wen Studio
空间路径 Spatial Paths
葭园主题展览空间位于杭州市西湖区郡原公元里,整体建筑面积为509平方米,两层的空间四面开窗,以极简的框景形式引入自然光线和周围层叠的自然绿意。
Located in JIA Garden Gongyuanli, a newly opened commercial center in Hangzhou, JIA Garden occupies a total area of 509 square meters, and are divided into two floors with windows on each side.Natural lights and surrounding greenery have been invited to the interior with sublime beauty of the framed views.
▼一层概览,Overview of the 1st floor ©Wen Studio
▼展架,Showcase ©Wen Studio
▼接待台,Reception ©Wen Studio
1F空间为葭园主入口,亦为“外园”,是整体空间序列的起始。俯览全景,围绕平面中轴以环形动线为主导,再经由侧方婉转小道拾级而上进入园内。
The 1st floor serves as the main entrance, also curated as the “Pending Garden”, initiating the sequence of the entire conceptual space. Overlooking the panorama, a circular route around the central axis leads to the upper garden through a narrow staircase on the side.
▼室内景色,Beautiful views ©Wen Studio
▼展架,Showcase ©Wen Studio
中心陈列主展位的设计上,设计师简化繁杂的道具造型,提取植物叶片的基础形态。在“叶片”的下方以山石为地景,周边辅以莱姆石,留取其自然凹凸肌理,为室内一隅置入生态感的物景。在纵向垂直结构上,我们将层高进行延伸,使得一楼和二楼的空间重叠兼容。裸露的原混凝土结构柱被完整地保留,柱体形式作为连接空间上下关系的建筑骨骼。
The central display area simplifies complex forms by adopting the basic shape of plant leaf. Underneath the “leaf”, a landscape of rocks is elected, supplemented by limestones as the auxiliary with preservation of its rugged textures, forming a biophilic scenery. In the vertical structure, to ensure the overlapping and compatibility of the two floors, the floor height was extended and the exposed concrete structural columns are fully retained. The columns serve as the building skeletons that complete the spatial relationships in a raw and refined paralleling way.
▼楼梯,Staircase ©Wen Studio
二楼的公共区域分别由三个空间层次组成,在平面布局上我们把人工与自然协作的地面裂缝作为整体空间的结构型特征,再由墙体降格将区域划分为“入园/游园/留园”三个版块。
The public area of 2F consists of three spatial layers. In the layout, we take the cracks in the ground, which is a collaboration of artifice and nature, as the structural representation of the entire space. Uneven walls further divide the area into three sections: Meeting Garden / Wandering Garden / Lingering Garden.
▼二楼概览,Overview of the 2nd floor ©Wen Studio
▼精心设计的墙体,Delicate walls division ©Wen Studio
游园体验 Traversing Garden Experience
入园:区域与一楼紧密相连,形成一个建筑与形式感的“对话空间”。利用平面悬挑形态的半圆弧向上延伸,再置入叠加展陈与收纳功能,入园的中心区块则由高位陈列为主导,是空间的中心聚焦点。
Meeting Garden: Connected with the 1st floor, the area forms a conversational space in between the architecture and its structure. Comprised of a planar cantilevered semi-circular arc that extends upward, juxtaposed with layered display and storage function, the central area of the entrance garden is dominated by elevated display systems, generating the focal point of the area.
▼二楼空间,Spaces of the 2nd floor ©Wen Studio
游园:二楼的中央版块,陈列台面的设计从地面“裂缝”里生长出来,错落有序,形成视角高差的同时,也可适应大小高低不同的器皿摆放。地面材质使用了水洗石处理,我们用当代园林的鹅卵石作为设计参照,将户外材质转化至室内空间组成部分,形成园内园外模糊的界限,更好地将自然气息弥散在室内。
▼展台设计,Showcase design ©Wen Studio
▼墙体设计,Walls design ©Wen Studio
Wandering Garden: The central section on the 2nd floor, with display surfaces growing from the ground “cracks” in an organized and staggered manner. This design not only merely forms the perspective of altered heights, but also appropriate for displaying utensils of versatile sizes. The ground material is treated with washed stone, referencing contemporary garden pebbles to seamlessly introduce outdoor materials to indoor spaces. The deepened texture and material combinations were aimed to utilize the natural scenery into the interior, blurring the distinction between the outdoor and indoor garden.
▼光影特写,Close-up of the shadow and light ©Wen Studio
▼巧妙的景色,Delicate views ©Wen Studio
留园:区域后期功能使用主要以大型艺术装置、线下容纳多人的艺术交流以及休憩对谈为主。我们围绕此生活方式将空间内的各项机能自由组合,再嵌入吧台以及现代化的功能设备打造出一个灵动且自由的互动空间。
▼墙体与展台组合,Composition of the wall and showcase ©Wen Studio
▼展台特写,Close-up of the showcase ©Wen Studio
Lingering Garden:The area was designed for featuring large art installations, and accommodating events as well as leisurely panel discussions. Given the nature of these attributes, divergent functions within the space are freely combined. With the inclusion of the bar counter and intelligent equipments, a dynamic and interactive environment is created where nature and craftsmanship takes center stage.
▼温暖舒适的色调,Soft tones ©Wen Studio
▼展台细部,Detail of the showcase ©Wen Studio
▼材料肌理,Textures of the materials ©Wen Studio
▼1层轴测图,1st floor axonometric ©山地土壤室内设计
▼2层轴测图,2nd floor axonometric ©山地土壤室内设计
▼平面图,Plans ©山地土壤室内设计
{{item.text_origin}}



