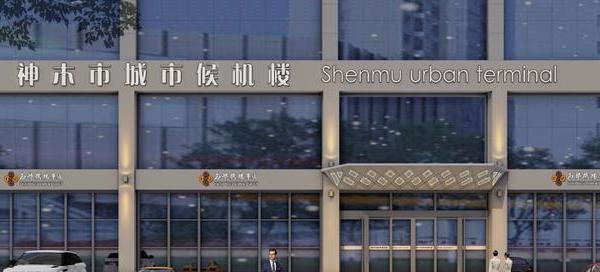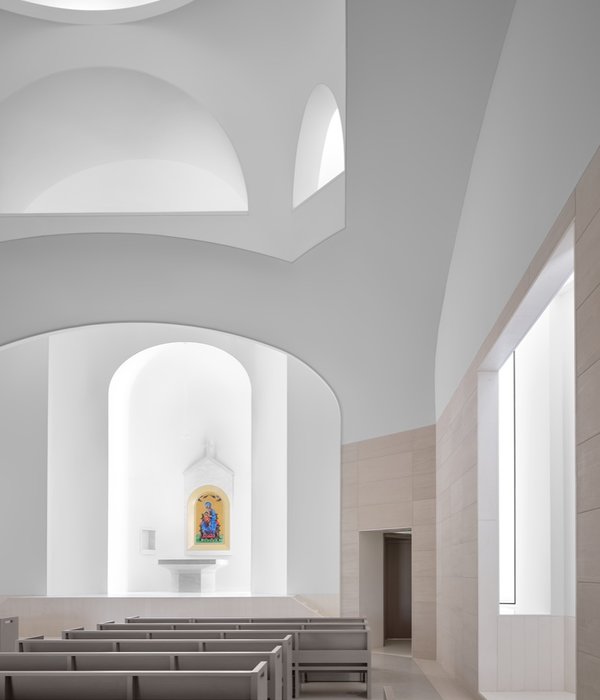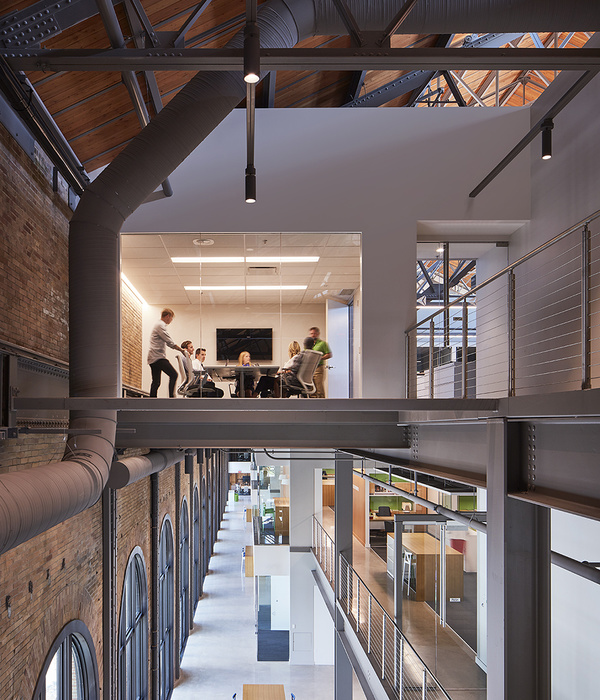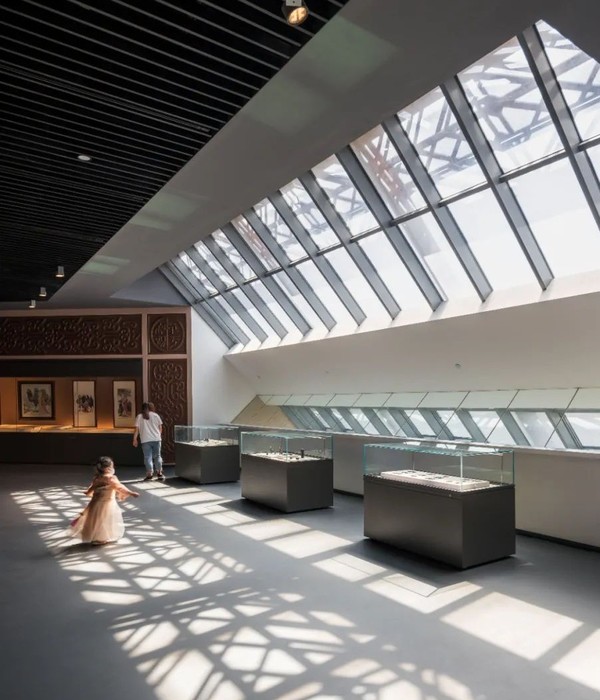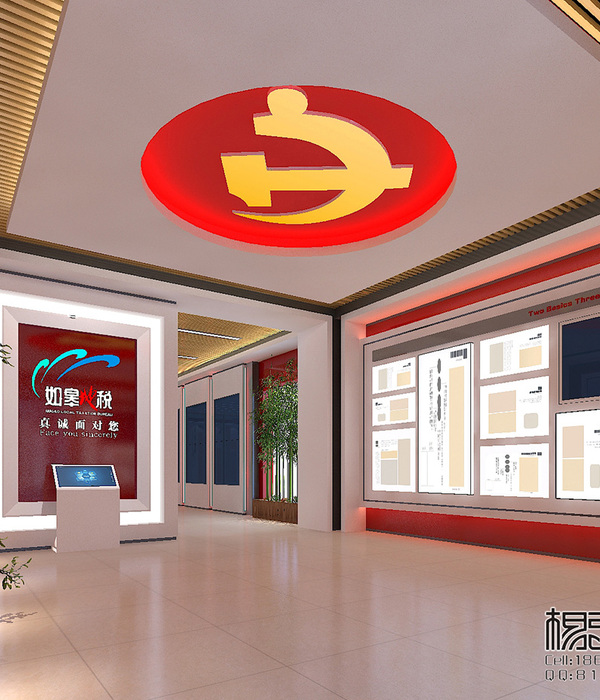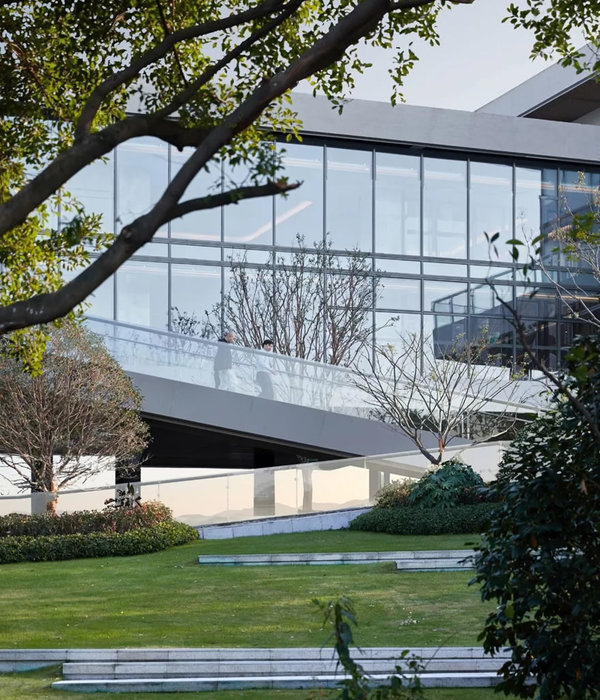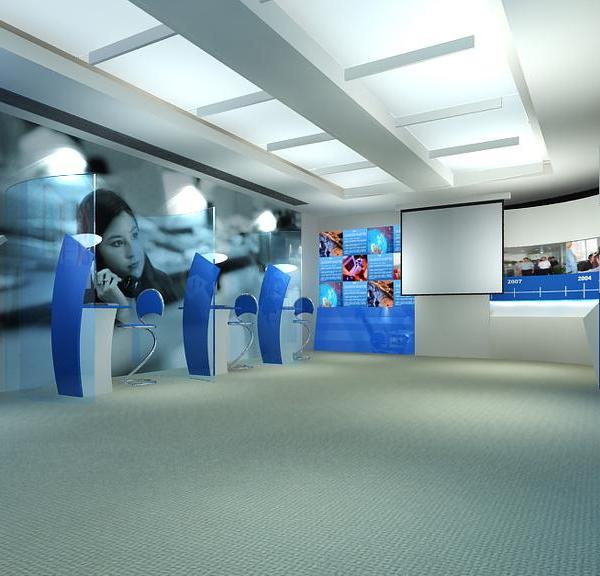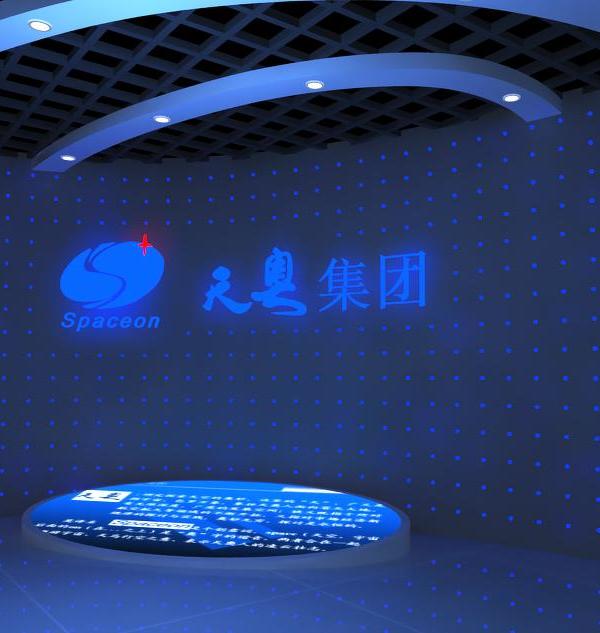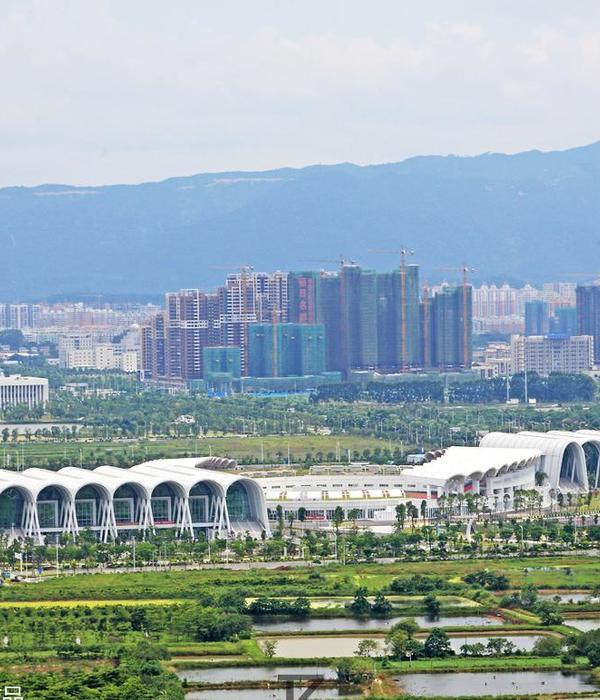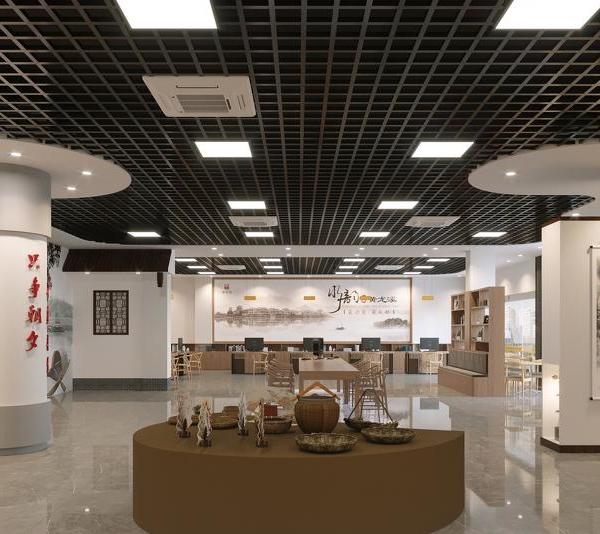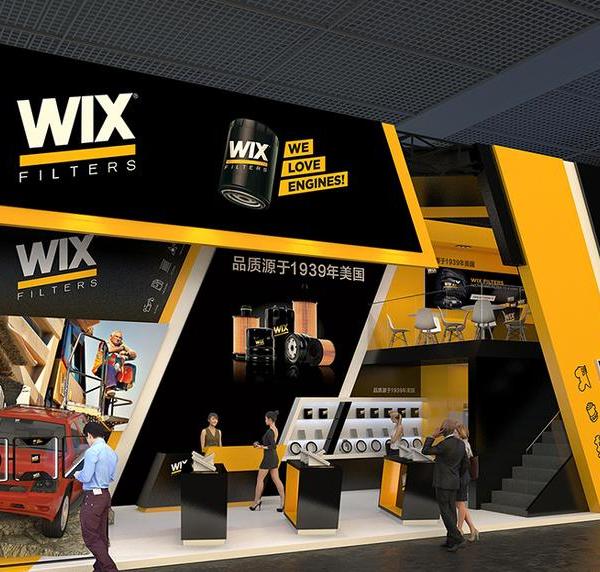Architects:JIM Architecture
Area:120m²
Year:2020
Photographs:Scarlett Black Photography
Manufacturers:Aesthetic Green Power Corp,Stern Engineering
Mechanical Engineer:BSA Engineering Consultants
Structural Engineer:Jansson Structural Engineering
Electrical:Sino Engineering
Fabricator:Sanderson Concrete
City:Surrey
Country:Canada
Text description provided by the architects. While Vancouver gets all the press, it can only do so because behind the scenes Surrey is doing all the work. Though the community is largely made up of single-family homes and industrial warehouses, that suburban look belies an increasingly dynamic and diverse urban place. In fact, it's likely that Surrey will eventually be the largest city in the region. In 2018 the City of Surrey’s Parks Division asked us to develop a modular park washroom.
The washroom project represents the city’s administration's realization that their infrastructure needs to match the deepening urban character of the city. While public washrooms are critical for urban environments, Surrey shares a problem with many cities in North America where there is strong resistance to their installation by the public.
The Park Washroom project sought to addresses this problem through a design that challenges that negative perception. The design intent for the Park Washroom prototype was to create a playful, durable, safe facility that works well within the various park contexts in the City of Surrey. The design employs a distinct form, strong colours, and unique use of materials. To foster public support for the facility, the colours are selected by each neighborhood and the sliding security gate is designed by a local artist, often as part of a community workshop. These not only given the communities ownership over the units but also can reinforce the individual identity of the community.
At the same time, the building materials and systems are designed to make the park washroom safe, secure, durable, and cost-effective. The primary building material used for the design is concrete. The project employs the full potential of contemporary concrete fabrication techniques including strong patterning, corrosion-resistant rebar, colour additives, and new mix designs. The flexibility of concrete improves the performance over similar buildings in a variety of ways such as where the unit requires privacy the concrete will be solid, but the non-corrosive rebar facilitates openings within the patterning to allow daylight and ventilation.
The openings also enable visual openness for an improved sense of security without diminishing privacy. We wanted any prefab contractor to be capable of constructing the unit, including those of a more industrial mindset so we avoid more complex finishes and left the welding plates exposed. The entire unit is constructed in two parts at the fabricator’s facility complete with all the services and shipped to the site. A crane gently drops the 45,000-pound sections on either strip footings or ground screws depending on the soil conditions.
Project gallery
Project location
Address:Surrey, British Columbia, Canada
{{item.text_origin}}

