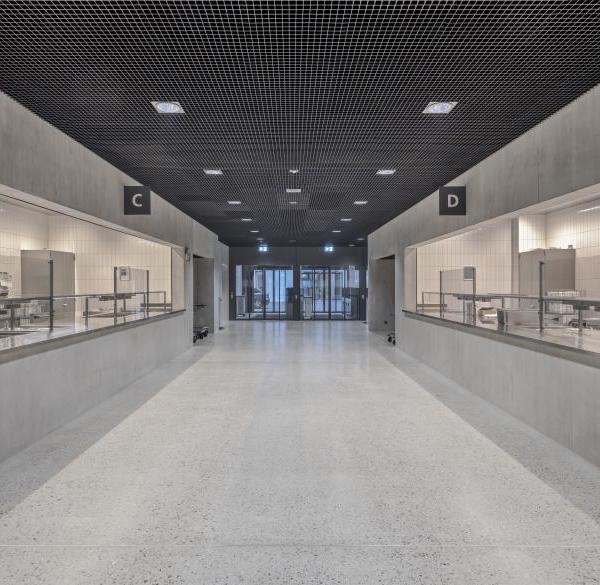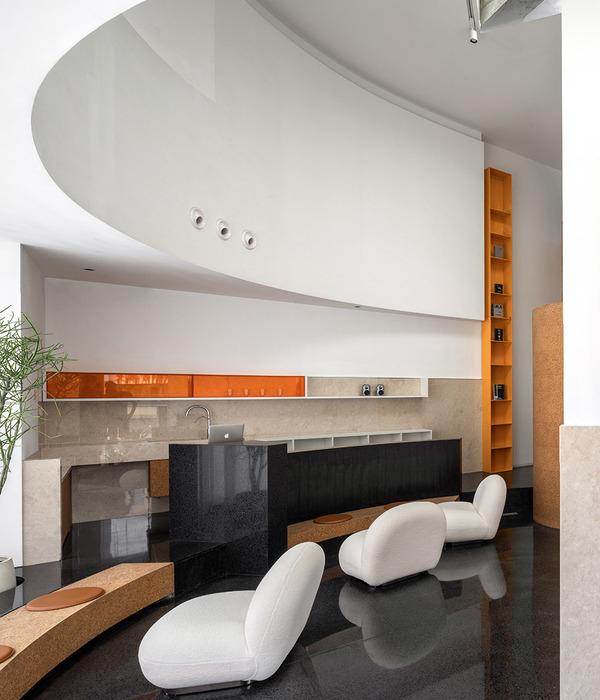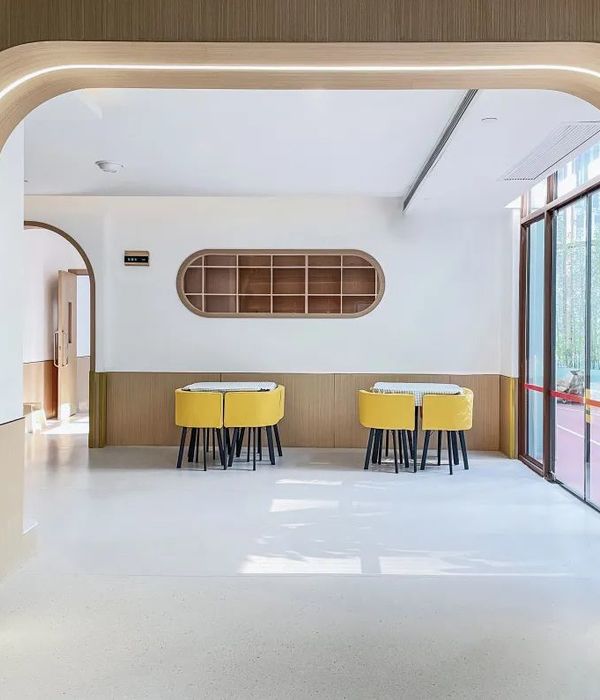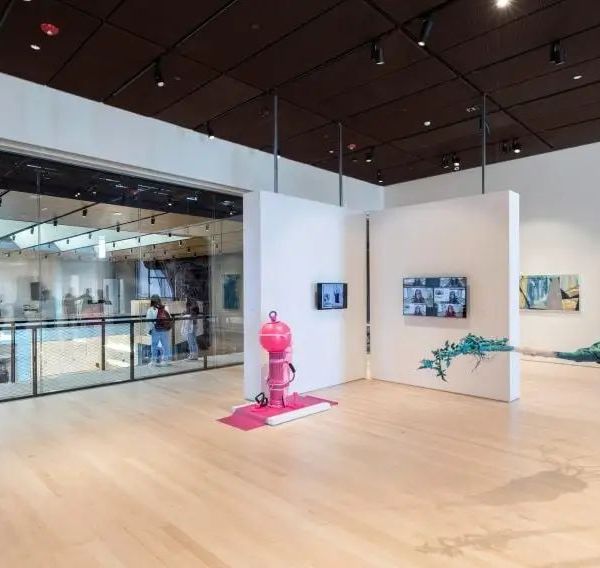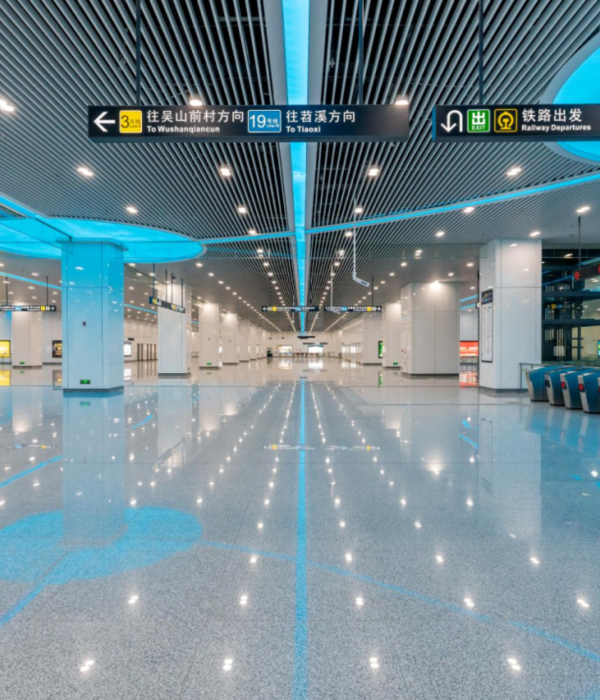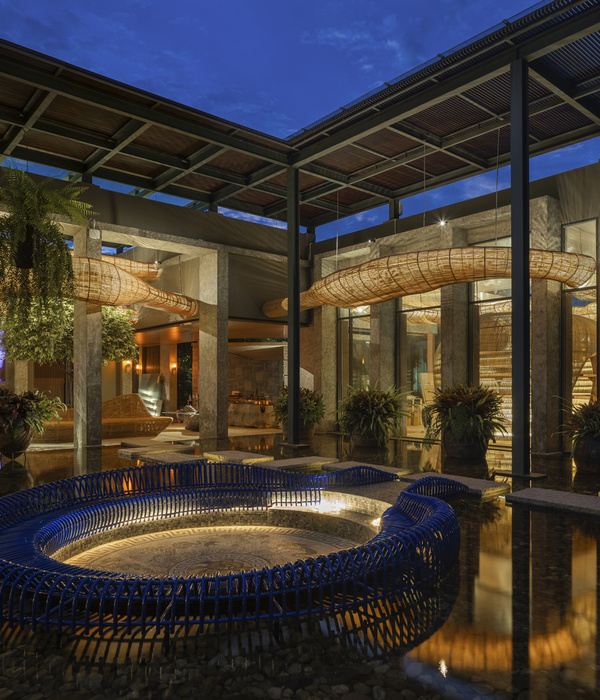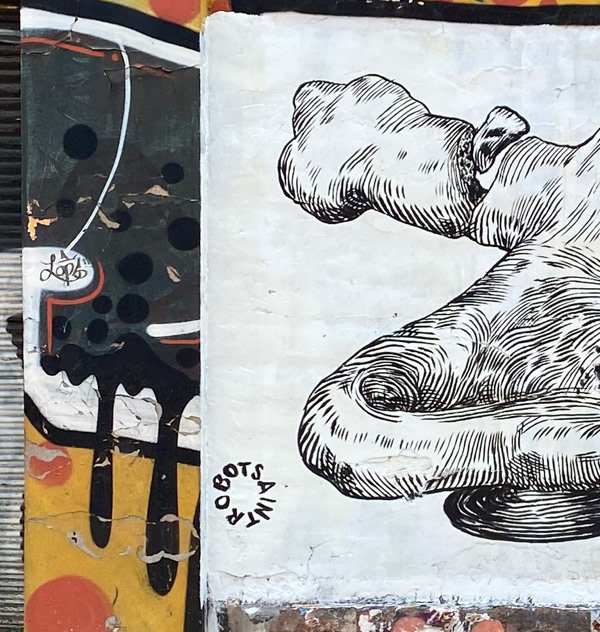Architects:LAVA Architecten
Area:4146m²
Year:2018
Photographs:Tim Van de Velde
Manufacturers:Kingspan Insulated Panels,ETEM,Abet Laminati,Acosorb,Cipa Gres,Eternit,Rockfon,SVK,Vangrieken schrijnwerkerij,Verelst
Engineer stability:AB associates
Main contractor:Ibo nv
Acoustics:Bureau De Fonseca bvba
Architecture (Project Architect):Pieter Meuwissen, Elisa Dehasque, Dien De Greve, Miet Vanheeswyck
Program:A new extension for the Paridaens School Campus in Leuven for primary and secondary education. The new building connects the other blocks and solves accessibility issues and the capacity expansion. Furthermore, the building suits the school’s vision of contemporary teaching with flexible classrooms, modern labs and a rooftop playground. -
Technical Engineer:AA&O
City:Leuven
Country:Belgium
Location. The campus Paridaens received a distinct identity with its new wing for the school. It is now a visual anchor point and a point of orientation which is emphasized by its fifth floor on the side wall of the building. The river Dijle is now exposed and was given a green bank with a walking and cycling lane that flanks the river within the constraints of the school site. Consequently, the adjacent urban residential area Janseniushof has the possibility to become connected to the city center.
This way another step is being taken in the expansion of the Broad School Concept. A strategic decision for this concept was that of the position of the double-height polyvalent space, which is in the basement next to the path along the river Dijle. The built space was consciously limited to maintain spatial sustainability and ensure a compact design. The playground for the older pupils on the roof offers a compelling addition to the desired outdoor space. Synergies between the different programs with users and external organizations have been researched.
Masterplan. Over a decade ago, LAVA Architecten designed a masterplan from which they now consider the design of every building assignment. The new school wing is the centerpiece of the site. It makes all levels accessible around the building and enables the lateral functionality of the school. The kindergarten is located on the ground floor, the primary school is on the first floor and the second, third, and fourth floors are meant for middle school.
The campus has buildings from different periods, ranging from over two centuries. Because of the increasingly compact additions, the spatial perception and clear organization of the site were lost with time. The master plan restructures the site and its new compact building, bringing “aeration and alleviation” to the campus. In doing so, the master plan attempts to recon-ciliate the buildings from different periods. The pattern within the original structure of the Hol-lands College is now once again comprehensible and readable. The master plan considers the newly built project as the connector of the horizontal circulation over the restructured cam-pus. The former primary school building at the sharp end of the campus was first demolished to make way for the new wing with a surface of around 4.550 square meters.
Educational operation. We continuously search for spatial themes that lead to more possibilities for education and learning opportunities within our designs. It is this fascinating search for spatial means that facilitates and enriches the learning and living climate with evolving educational methods like team teaching. As architects, we are not meant to interfere with the discussion about education itself, but we should provide the spatial conditions that generally contribute to learning. The innovating drive stems from plan composition and the spatial concept: it comes down to shaping space where multiple variations are generated and work can be done individually, in small groups, or classically.
The signal was to provide enough space in modular classrooms that can be used flexibly; making two classrooms from one was indispensable in this case. The circulation space is also being used during classes. Spacious hallways as informal foyers are the ideal extension of a classroom where (groups of) children can work quietly or perform various activities. The windowsills are extended up to the depth of the columns and simultaneously serve as work tables. With integrated power supplies, the windowsills become fully functional digital workplaces. The classrooms are equipped with modern technology, enabling interactive teaching where pupils can handle their learning processes independently.
Project gallery
Project location
Address:Leuven, Belgium
{{item.text_origin}}

