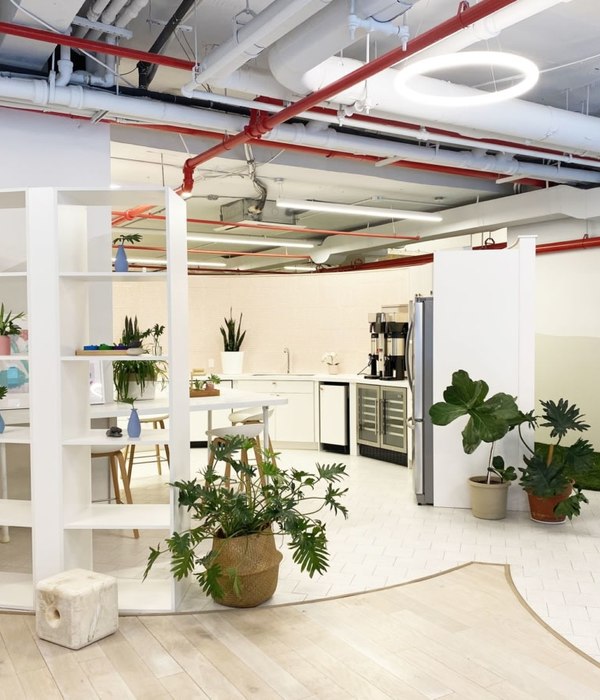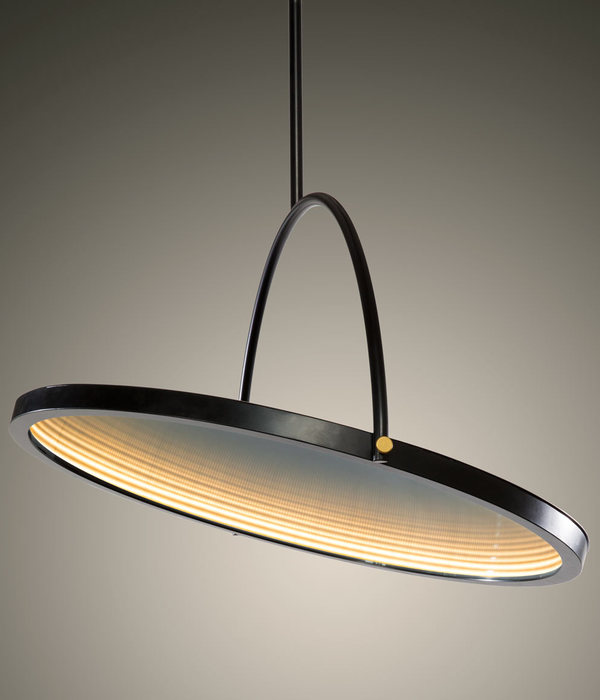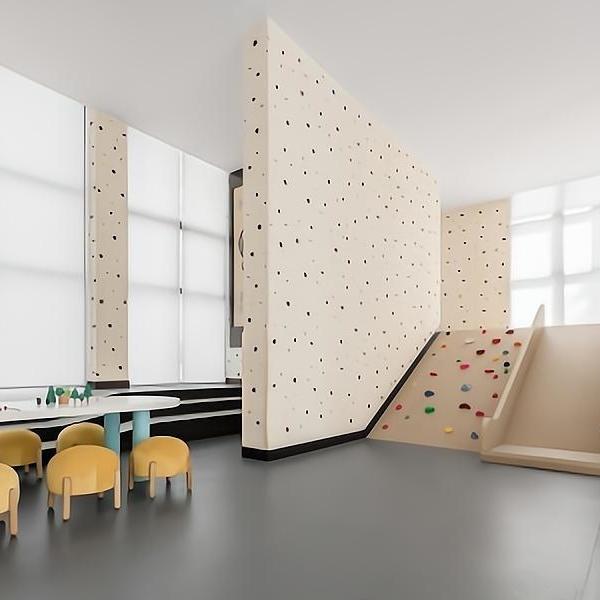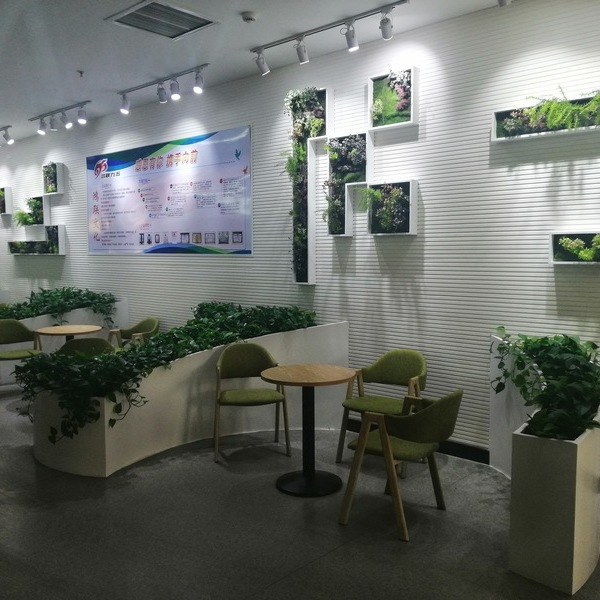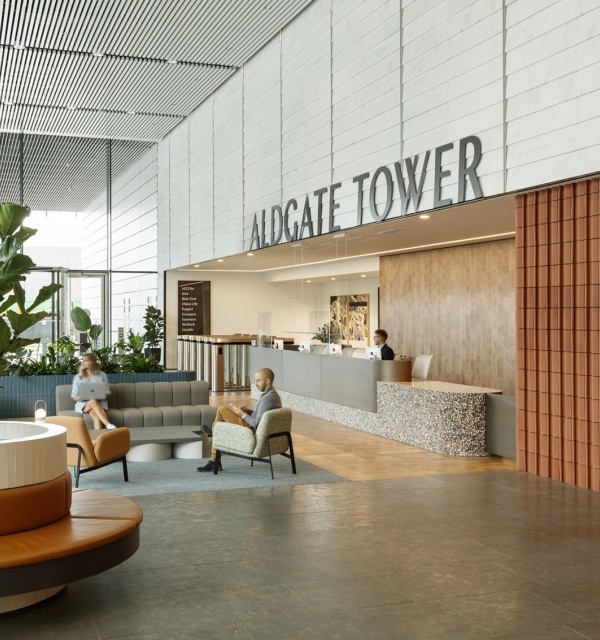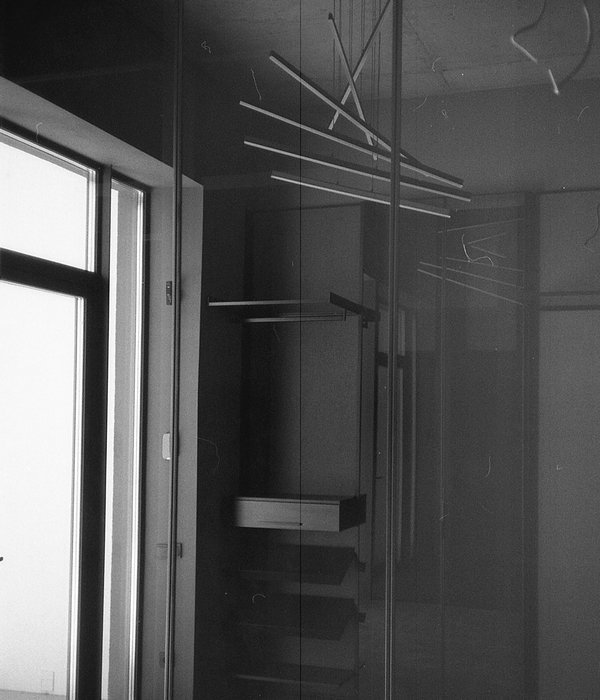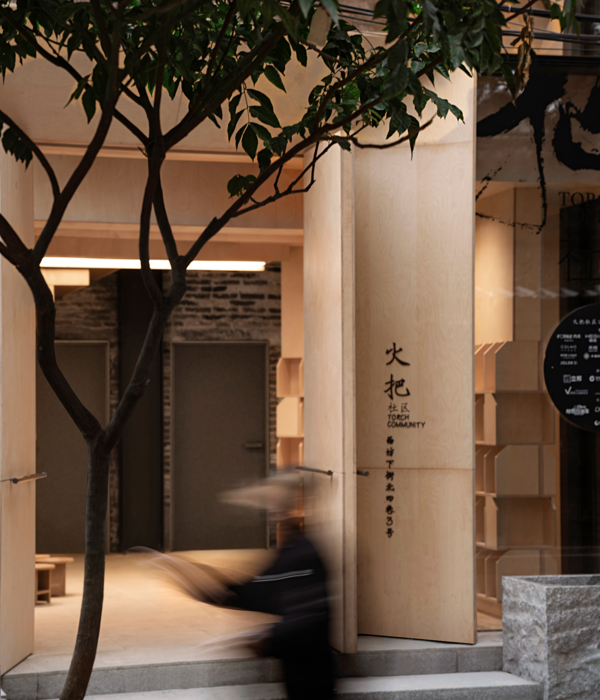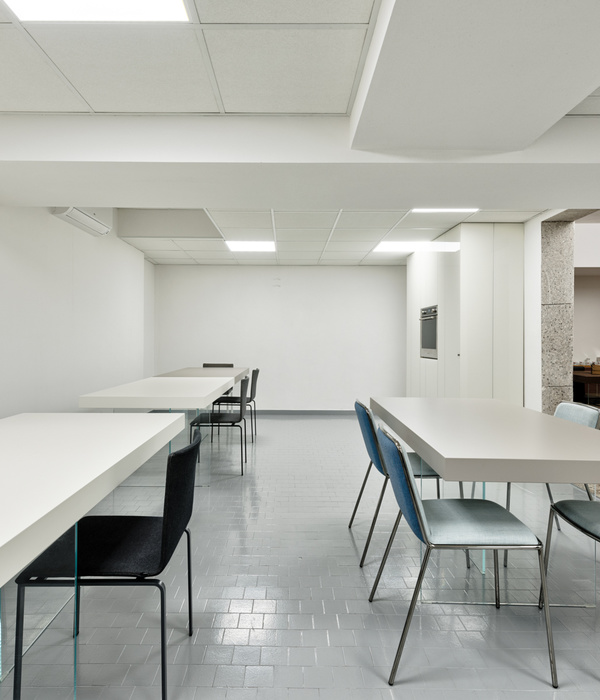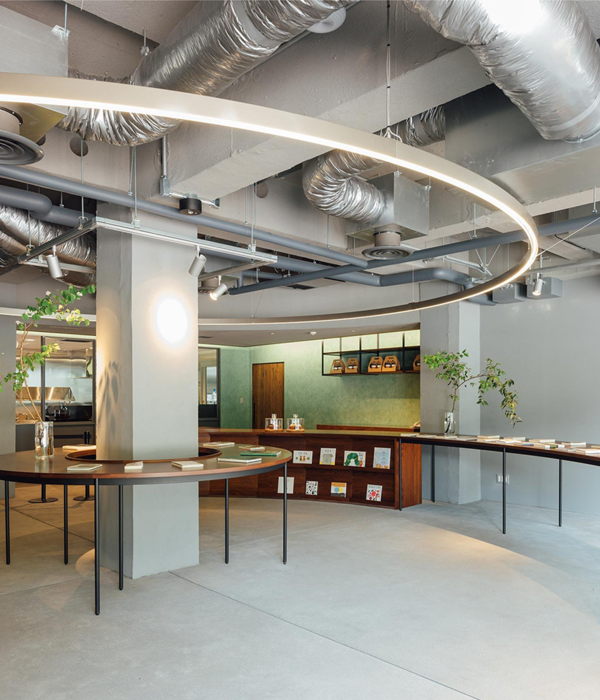Architects:Faber 1900
Area:1753m²
Year:2018
Photographs:Clara Larrea
Lead Architect:Dionisio Rodríguez Douze
Agricultural Engineer:Javier Gómez Garrido
City:Quintana del Pidio
Country:Spain
A landscape. Vineyards. A Sea of vineyards surrounds the village. An area of the winery district. In the lower part. Wineries are abused by time and by human beings. Drafts that are asking for help through their demolished buildings on the ground floor. Buildings of which only the trace remains over the years.
A client. An interest. A sweetheart. A memory. A way of counting things. Many years in the world of good wines. A concern. Do not stop.
One criterion. Three materials. Existing (Rock, stone, earth). Structural (reinforced concrete). Microstructural (solid perforated brick). The existing drafts are recovered, those that are in good condition, and the ruined ones are cleaned. They are reinforced and joined by reinforced concrete vaults.
An intervention-No intervention. One criterion. Three materials. Existing (Rock, stone, earth). Structural (reinforced concrete). Microstructural (solid perforated brick). The existing drafts are recovered, those that are in good condition, and the ruined ones are cleaned. They are reinforced and joined by reinforced concrete vaults.
Gratitude. A result. A function. A return from the wine to the land from which it came. A smile... Without moving your lips.
Project gallery
Project location
Address:09370 Quintana del Pidio, Burgos, Spain
{{item.text_origin}}


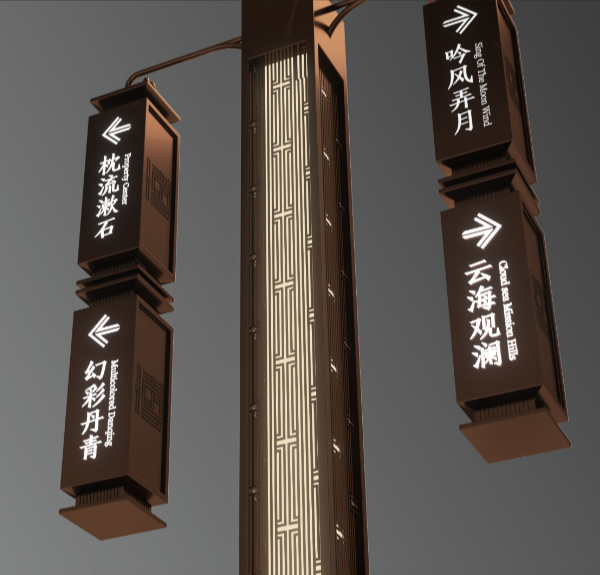
![MaaM [2021] MaaM [2021]](https://public.ff.cn/Uploads/Case/Img/2024-06-13/yLLVHsvEhZcQnKSUhunCWmEOg.jpg-ff_s_1_600_700)
