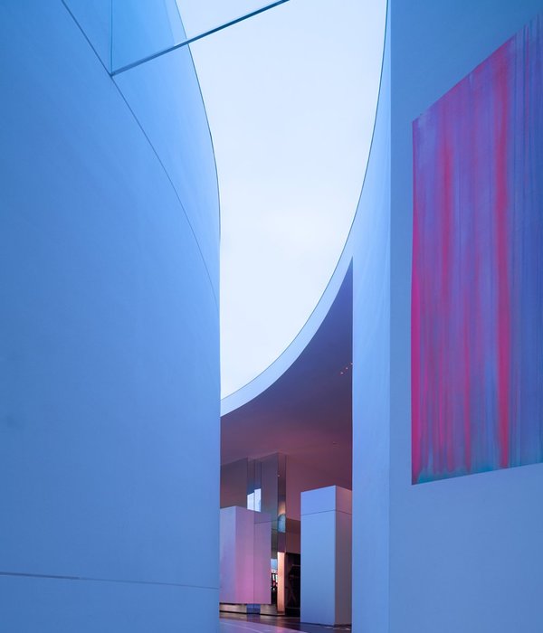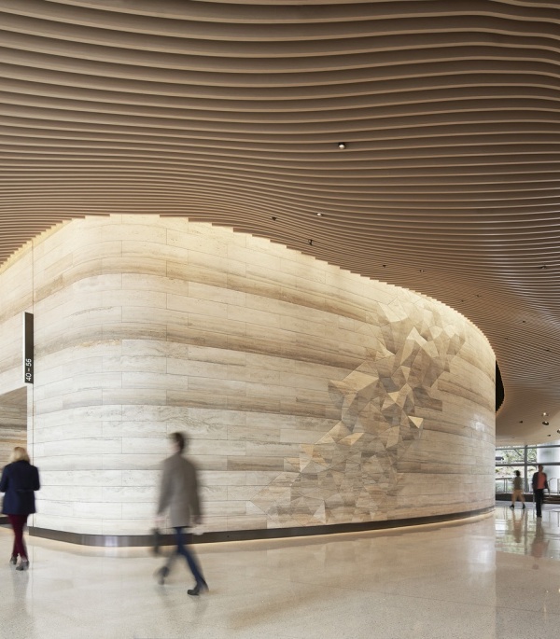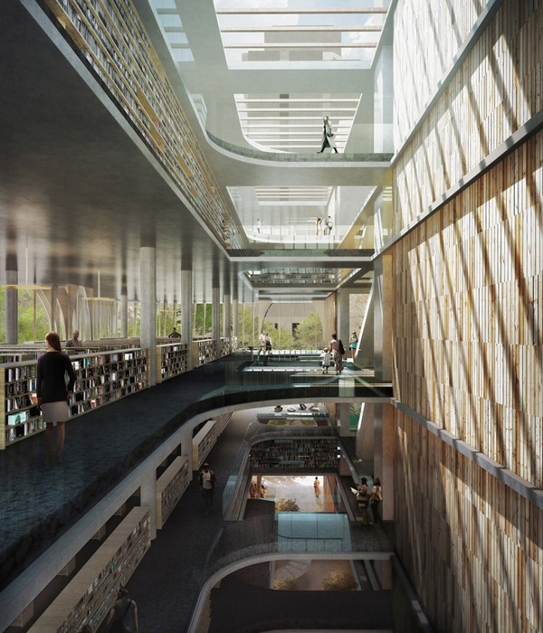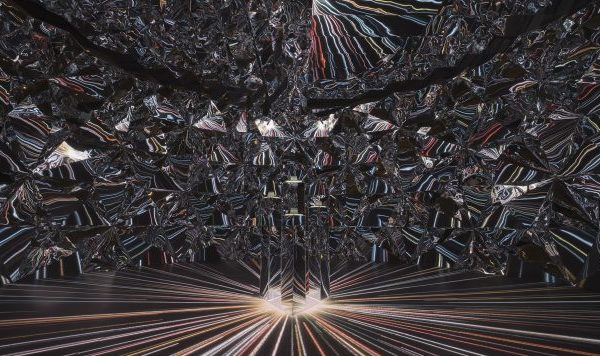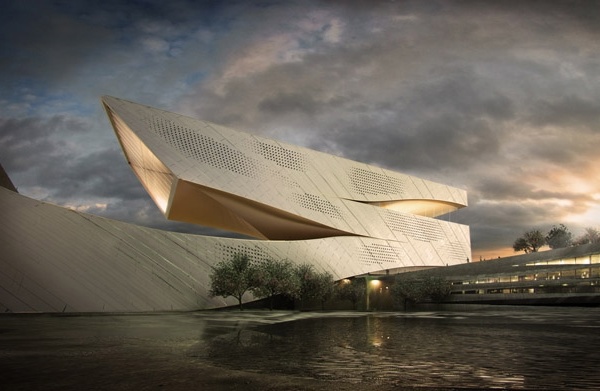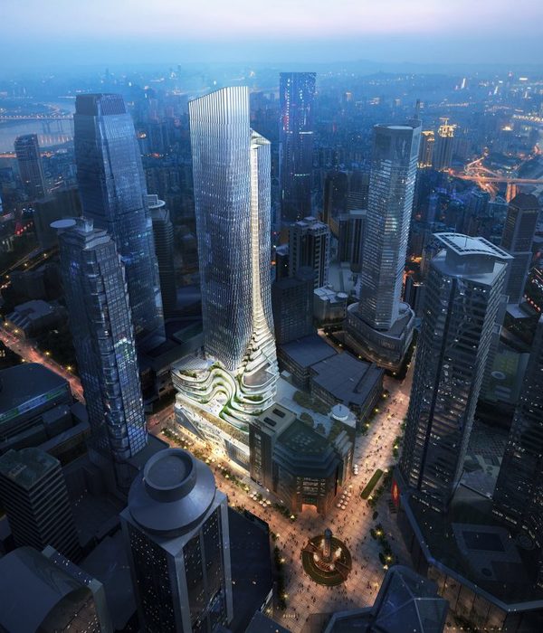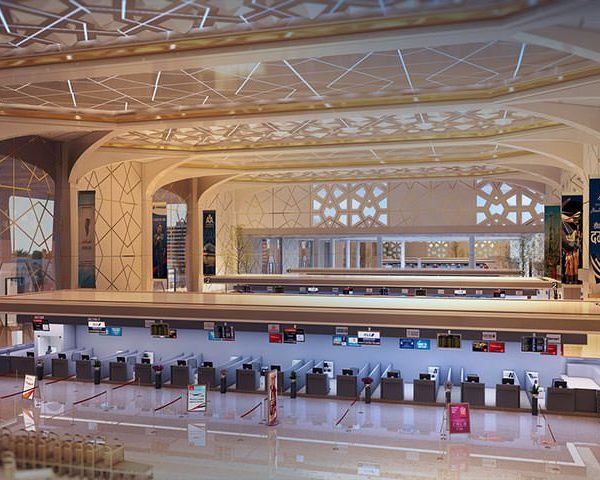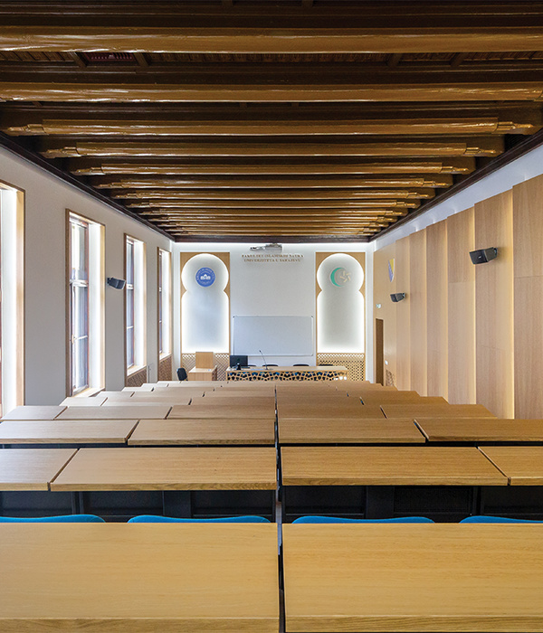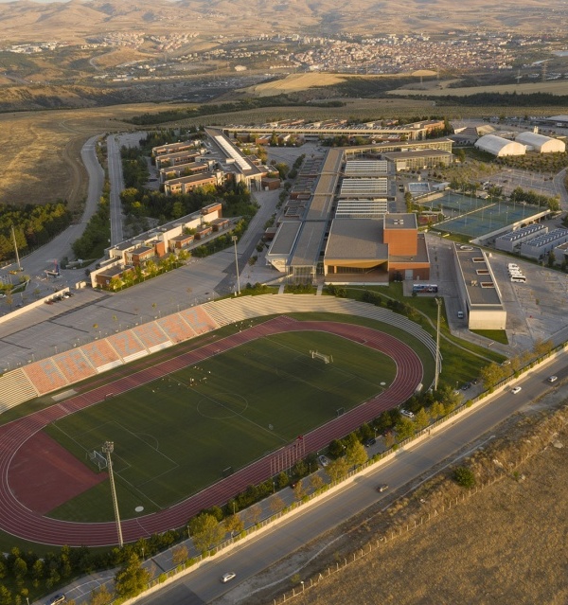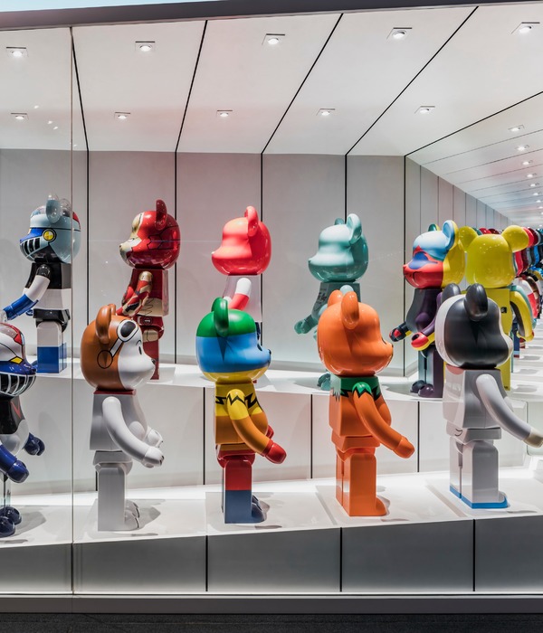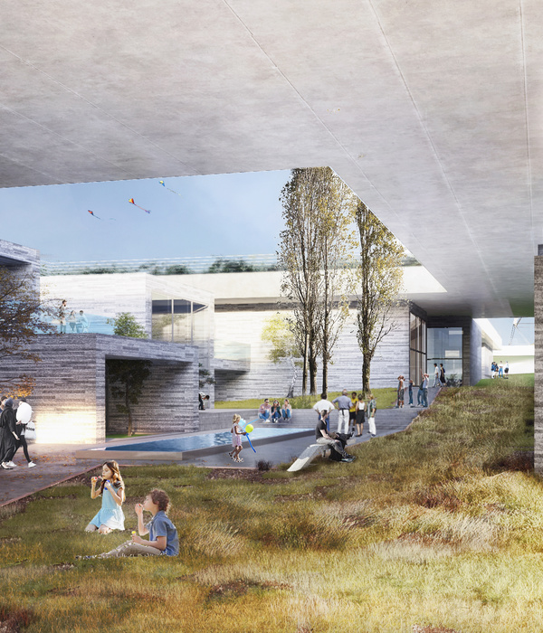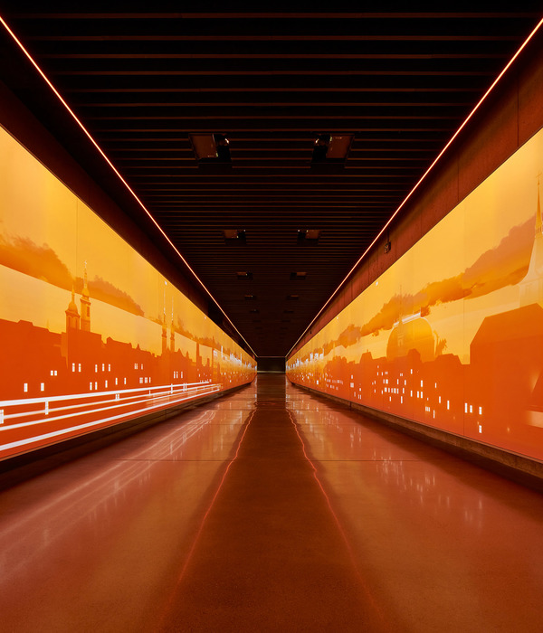为呼应Aldgate塔楼所追求的空间性、社区性以及文化性,满足举办一系列不同类型活动的需求,提升空间价值,Basha-Franklin团队为其改造了这一处与城市环境毗邻,同时可提供休憩、社交以及归属感和包容性的大堂新空间。
B-F have designed a new arrival to Aldgate Tower that provides a space that has a response to Place, Community & Culture. The design provides a juxtaposition to the urban setting, a place for pause, social connection, sense of belonging and inclusivity. To add value to the tenants we have activated the Ground Floor by creating a destination to support a range of activities, typologies and settings.
▼项目一览,Overview of the project
随着城市发展,高于街道水平面的5000平方英尺(约465平方米)双层高大堂空间仅简单地进行隔断,因此空间在未被充分利用的情况下,缺乏存在感与独特性。为提升Aldgate塔楼的市场竞争力以及现有一层空间体验,Basha-Franklin团队受到英国Brookfield地产集团委托,在这处竞争激烈的城市边缘地段,重新打造了这一处商业空间。
Brookfield Properties UK, approached Basha-Franklin to refresh and reinvigorate 2 Leman Street, Aldgate Tower to relaunch this portfolio building to market. The existing ground floor experience needed to be updated to compete for tenants with a growth of new developments in this up and coming city fringe location. The 5,000 sq ft ground floor space is elevated from street level, it was under-utilised by the building community and lacked identity and presence. The sheer volume of the double height lobby space was austere and disconnected.
▼服务台及座位区,Reception and the seating area
Basha-Franklin团队深知,在这样一处充满活力、四通八达的良好地段,建筑需要一个更具价值的定位及用户体验,巩固自身地位。因此,团队建立了一个战略设计概要,通过提升空间活力,增强建筑的独特性,营造一处理想的大堂空间体验。而用户体验策略的关键在于提供灵活社交、空间协作的可能性,吸引更多不同类型的使用者。现在,一层空间也作为租户的延伸办公空间,提升了使用价值。
Basha-Franklin knew that in such a vibrant, well-connected location the building needed a worthy identity and user experience to reflect these positives to anchor the building to its location and community. The team established a strategic design brief to activate the space, strengthening the building identity and creating a desirable, inviting lobby experience. The user experience strategy was key to providing a social, collaborative space with flexibility and increased appeal to a diverse range of occupiers. The ground floor now has the added value to tenants as they can use the ground floor as an extension to their own office space.
▼访客可在空间内办公,Vistors can work inside the space
细看所有的材料面板,上下呼应的关联显而易见。运用陶瓷和砖块指代经典地标红砖巷(Brick Lane),同时也是对东区地铁艺术的致敬。步入空间时,首入眼帘的金属制特色天篷,令人联想起历史悠久的金属工艺,同时最大限度地展现了空间的体量。作为一个长期使用的临时入口,Basha-Franklin团队透过光线、色彩以及令人惊喜的空间设置,成功地将文化、工艺与艺术融入在这一处具有当代感且愉快氛围的室内体验中。
Throughout the material palette the contextual relevance is visible. The use of ceramic and brick is a representation of the iconic Brick Lane and a nod to the east end tube art. The metal feature canopies link to the historic metal crafting. The feature canopies are the focal point on each arrival and maximises the impact of the unique volume of the space. The location is a long-term transient gateway, an eclectic hot pot of culture, craft and art. Basha-Franklin successfully capture this in a contemporary and delightful interior experience, filled with light, colour and surprise.
▼空间内的会议空间,The conference room inside the space
项目设计旨在建立一处空间,以回应环境、社区、工艺与文化。Basha-Franklin团队的设计方案在着重展现该地区充满活力的文化及历史之下,透过对于纹理、颜色的运用以及生态友好的设计方案,重新创造了一处以人为本的沉浸式空间。
The design concept established a space to respond to place, community, craft & culture. Basha-Franklin’s design solution embraces the vibrant culture and history of the area reinventing this to create an immersive human centred environment expressing texture, colour and biophilic solutions.
▼空间内的环形座位区,The circlular seating area
▼环形座位区及金属天蓬近景,
Detailed view of the circular seating area and the featured canopies
毗邻城市环境,使空间与自然产生联系。整个设计中引入光反射材料,7米高的玻璃将自然光引入空间内部,在平静喜悦的氛围中增强了与室外的连接。而重新打造的一层空间可满足一系列活动的需求,随时欢迎租户及访客的到来。
The connection to nature in the space is a juxtaposition to the urban setting. Natural light floods into the ground floor through the 7m high glazing. By introducing light reflective material qualities throughout the design, the connection to the outdoors is enhanced in an uplifting and calming environment. The new ground floor space supports a range of activities that creates a naturally inviting and welcoming destination for tenants and visitors.
▼沙发区近景,
Detailed view of the sofa area
▼项目平面图,Floor plan
Project size:5000 ft2
Completion date:2020
Building levels:0
Project team:Basha-Franklin
Photo:Philip Durrant
{{item.text_origin}}

