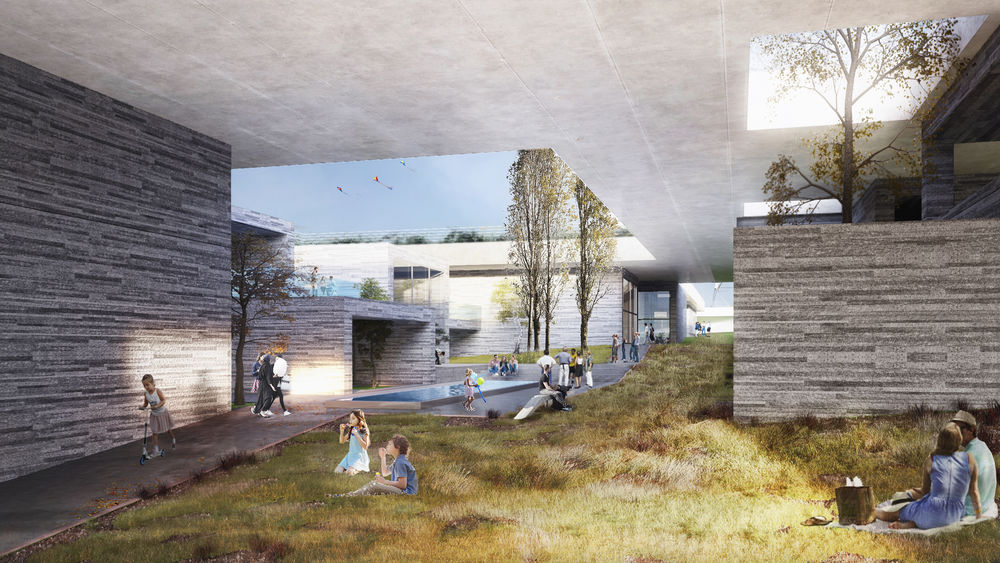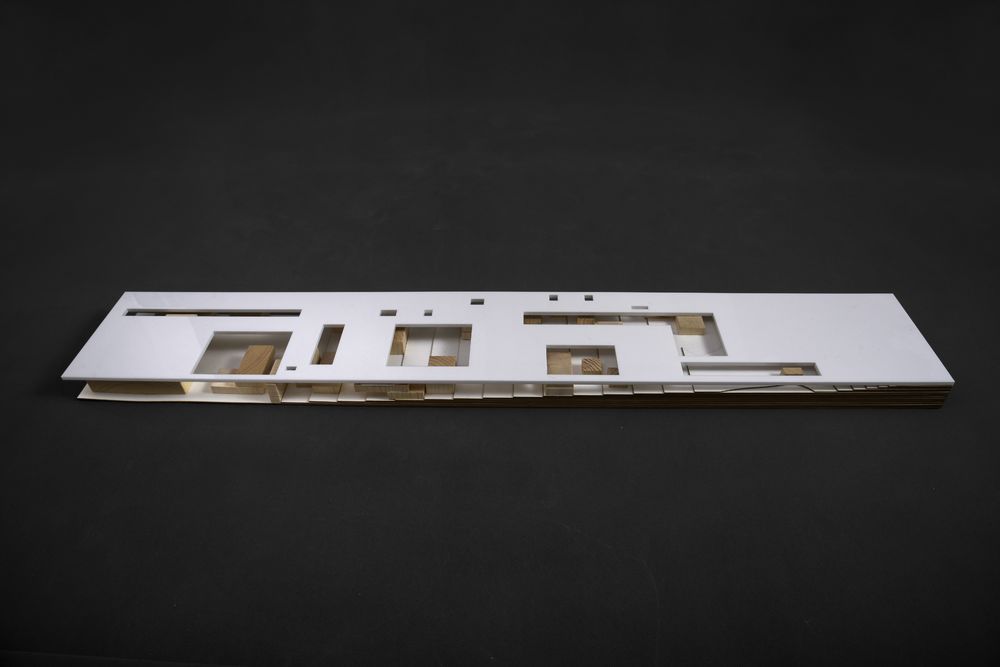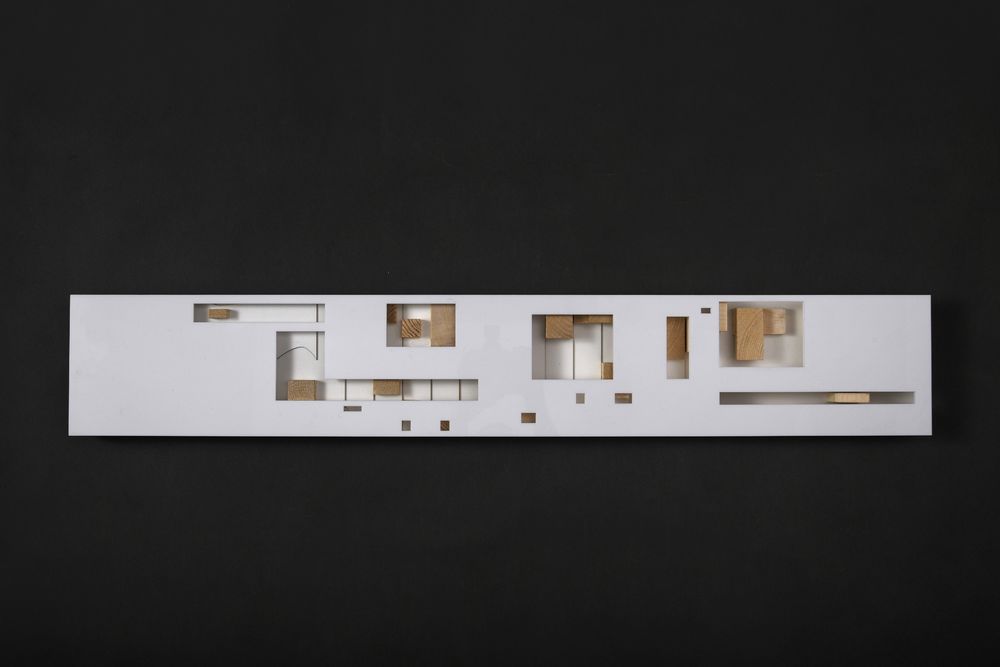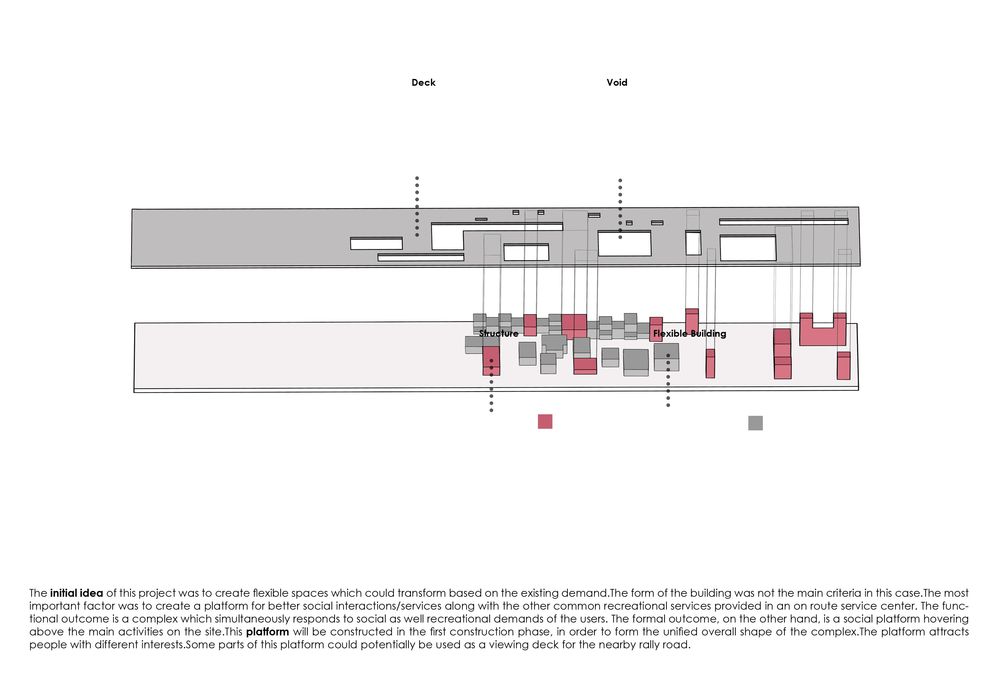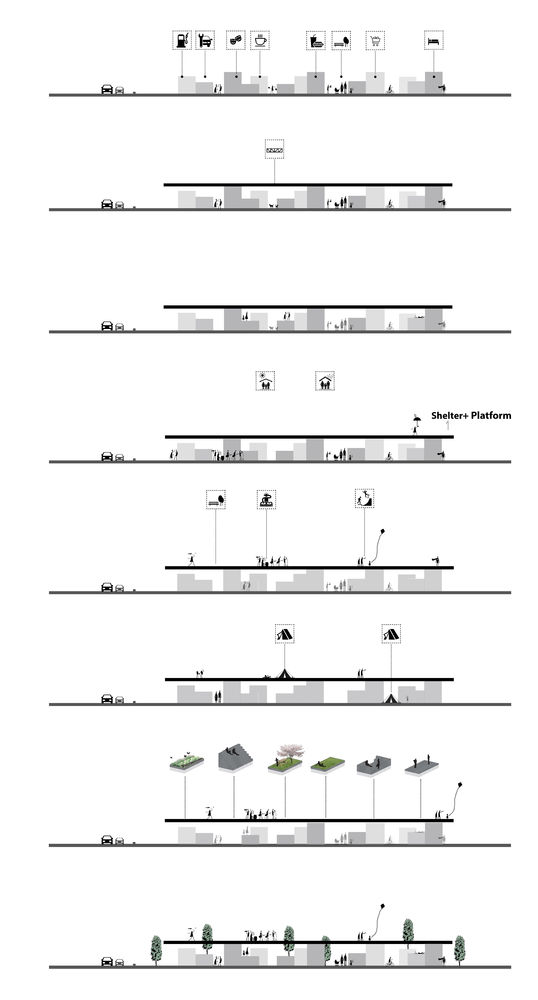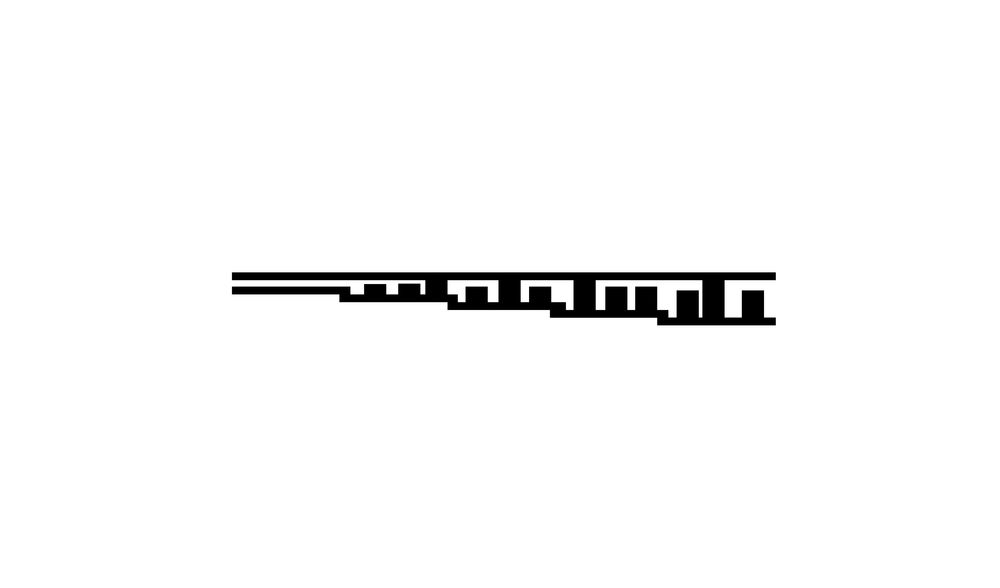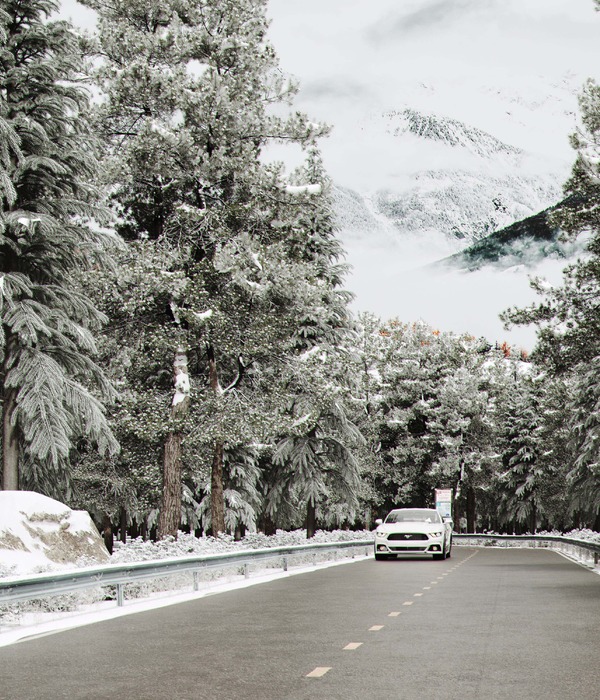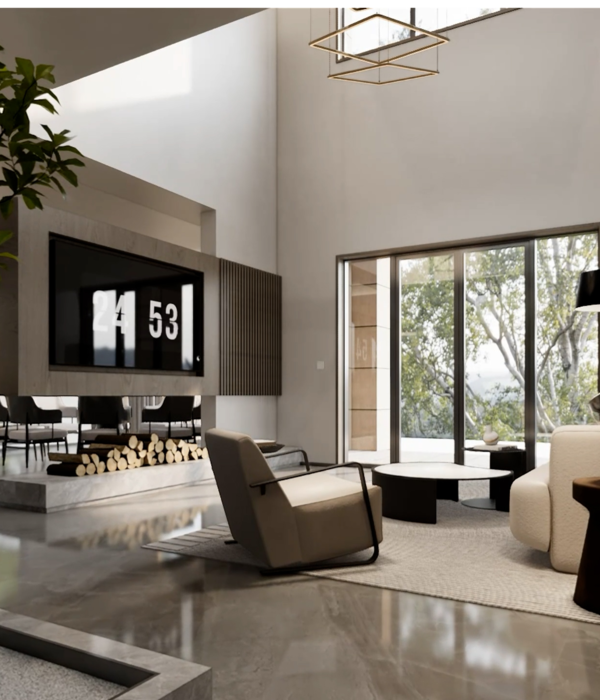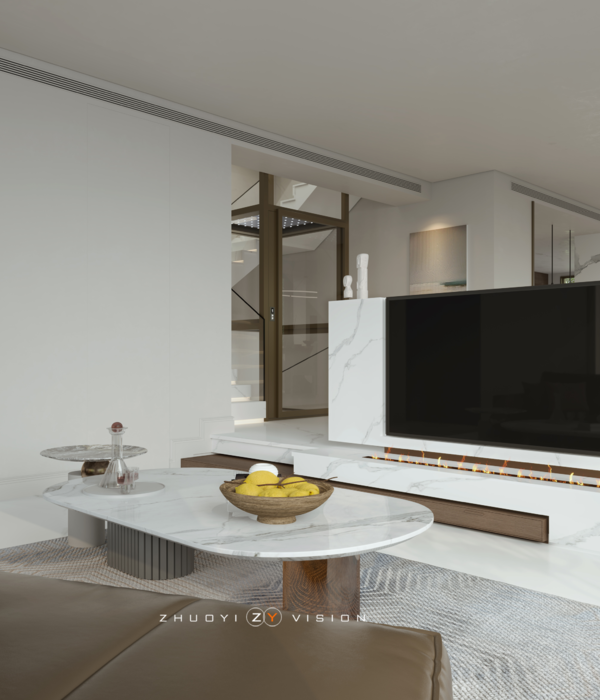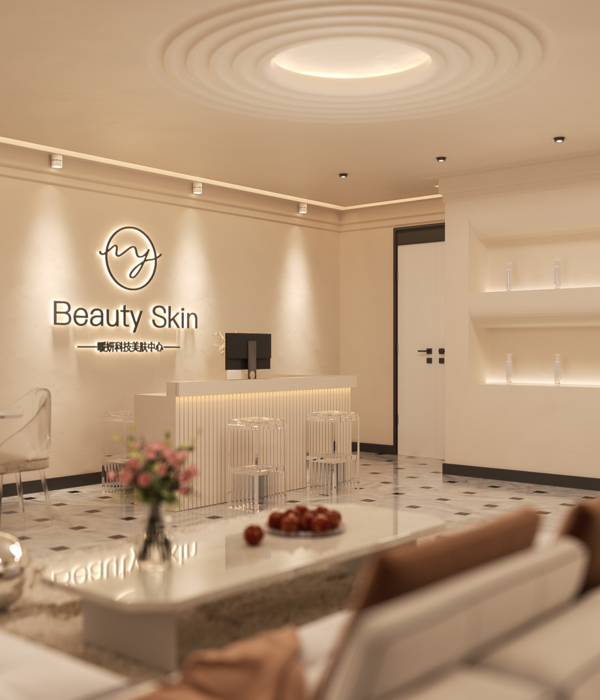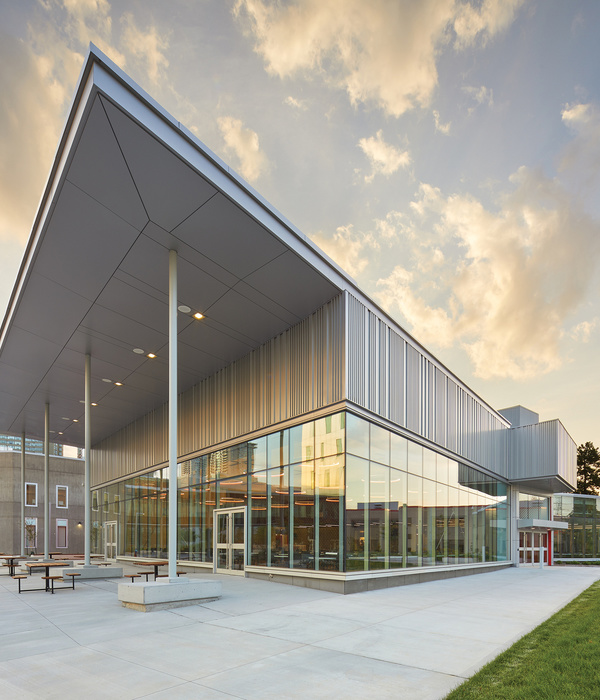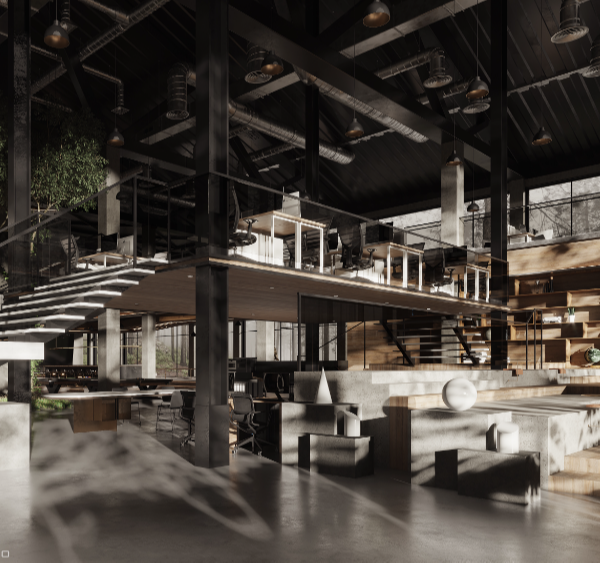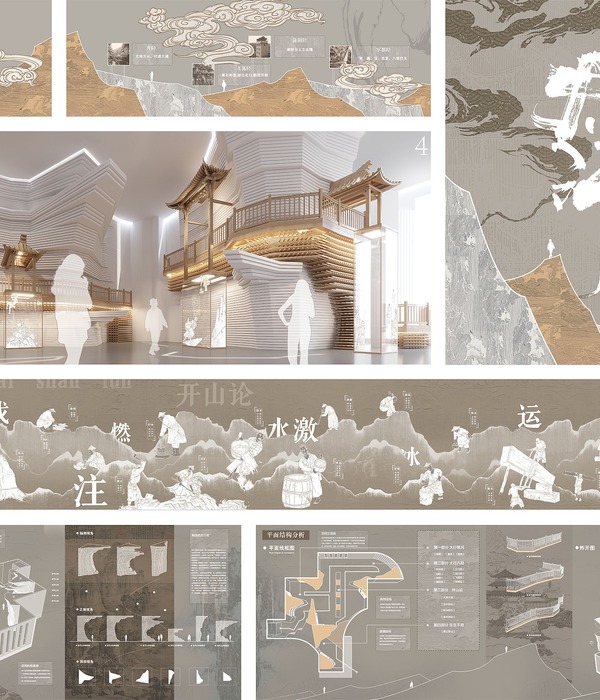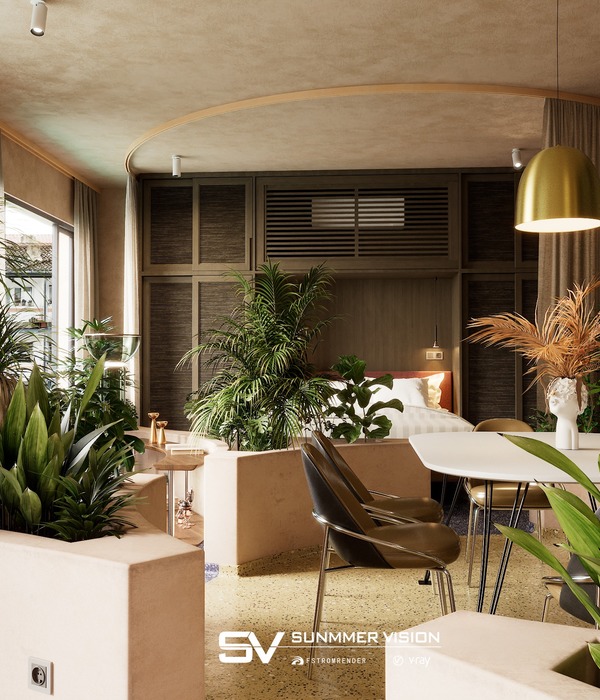灵活变换的社交服务平台 | I Land Complex 设计
Firm: HOOBA Design Group
Type: Commercial › Exhibition Center Cultural › Cultural Center Hospitality + Sport › Restaurant Landscape + Planning › Public Park
STATUS: Concept
SIZE: 100,000 sqft - 300,000 sqft
The initial idea of this project was to create flexible spaces which could transform based on the existing demand. The form of the building was not the main criteria in this case. The most important factor was to create a platform for better social interactions/services along with the other common recreational services provided in an on route service center.
The functional outcome is a complex which simultaneously responds to social as well recreational demands of the users. The formal outcome, on the other hand, is a social platform hovering above the main activities on the site. This platform will be constructed in the first construction phase, in order to form the unified overall shape of the complex. The platform attracts people with different interests. Some parts of this platform could potentially be used as a viewing deck for the nearby rally road.
Volumes will be gradually added underneath this platform to create functional spaces of the complex. This boxes are put together in different heights and could be transformed or expanded over time based on the existing demand. Some of these volumes form the structure as well as the vertical circulation between the platform and the base level.
Cavities formed between the volumes under the platform are the perfect outdoor spaces for social, leisure, athletic, as well as camping facilities. These open spaces transform the connection between the functional and the social zones and leads to a diverse approach to the design of an on route service area. This system adopts to various fluctuations and improves the economic growth of the complex in time.
Juxtaposing factors such as Interior and exterior, recreational and commercial, green and built, open and semi open, as well as fixed and flexible, formed the foundation of this project.
Material Palette: local stone leftovers or offcuts from the local stonecutting shops could be used in this project. The finishing on the platform is exposed concrete with green landscape and rubble at some parts.
Sustainable Architecture: In the big picture, this project could improve the sustainable development of the region through recycling water and sewage as well as collecting the solar energy to be used in the complex.
Landscape Design: the border between the building and the landscape was designed to put equal emphasize on both the built and the green spaces.
Development: the overall idea of the project was to create flexible spaces which could transform or expand both in terms of function and form, based on the existing demand.
Structural Idea: 10*10 cubical volumes form the structure holding the platform. These boxes could be in the full cubical or U shaped forms. The same volumetric shapes will be gradually added to the complex, defining various functions and activities around the site. These volumes are structurally independent from the platform and could be expanded, combined, or put on top of each other for different purposes.
