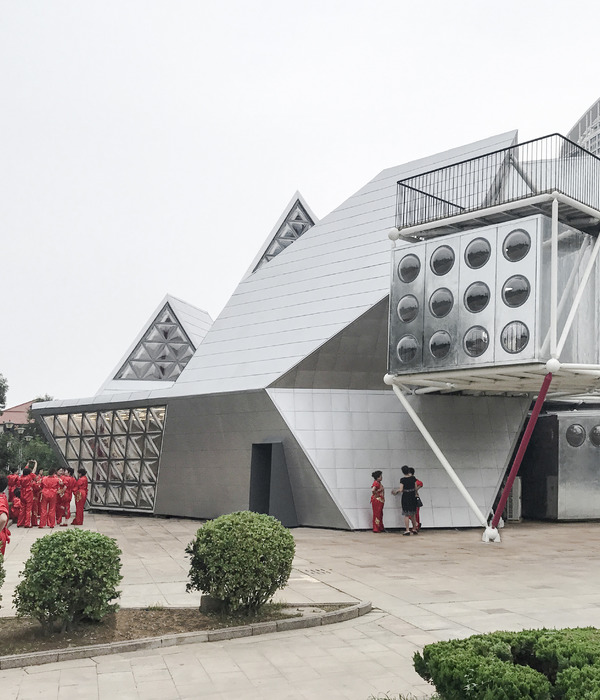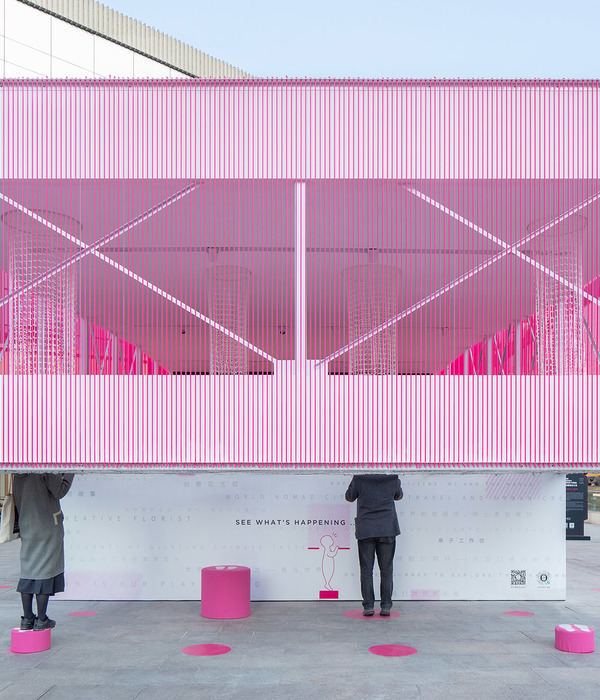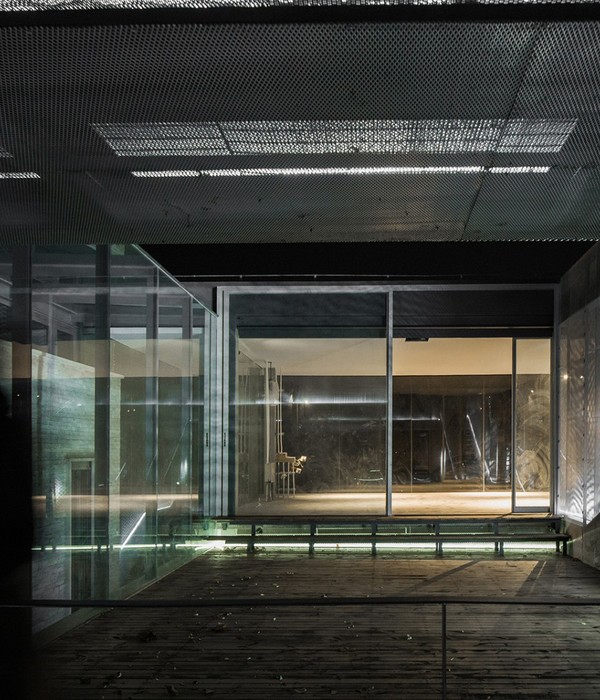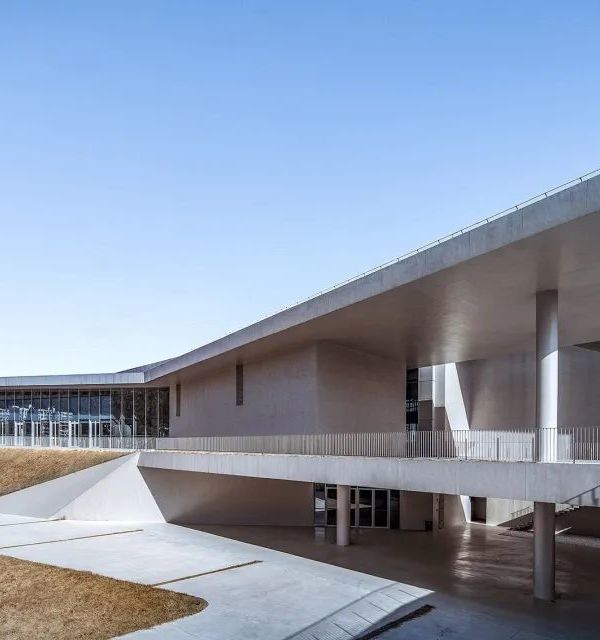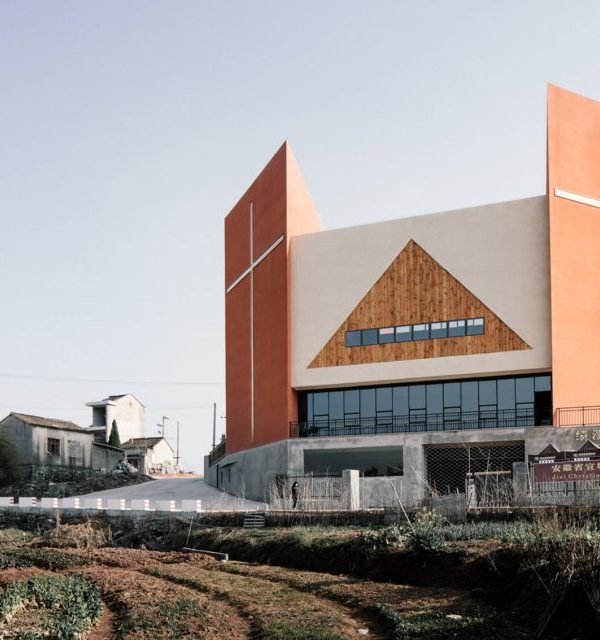Architects:SOA Architectes
Area:10500m²
Year:2020
Photographs:Camille Gharbi
Engineering Studies:Igrec Ingénierie
General Building Company:Léon Grosse
Design Team:SOA Architectes
Landscape Design:Sébastien Sosson
Client:Batigère
City:Gif-sur-Yvette
Country:France
Text description provided by the architects. This project is organized on three city scales. First, at the grand scale of public domain, of encounter and discovery, of shared programs organized around an outdoor amphitheater, symbol of the sharing of knowledge in the student world. Dialoguing around this central figure are the offices of the CROUS (student social aid office), a large store with a café, a laundry, a labor exchange, a terrace, a large workshop and a dance studio. These programs enliven and open onto garden and street.
On the second, collective scale, are the embedded daily sharing and mutual aid areas, developed throughout the upper floors and the shared corridors of the residence. Two-story shared spaces are designed and sized for 16 people on average and equipped with a small working space and a living area around a double-height terrace. Finally, there is the private scale, of the individual and of small groups. On the roofs, private gardens provide ideal places to relax and rejuvenate or gather friends.
The apartments, either individual or shared, benefit from a very large window and an open stretch that allows each renter to organize his or her apartment like a living room. The furniture is custom designed and rows of hooks on the wall allow for a very practical arrangement.
Project gallery
Project location
Address:Gif-sur-Yvette, France
{{item.text_origin}}



