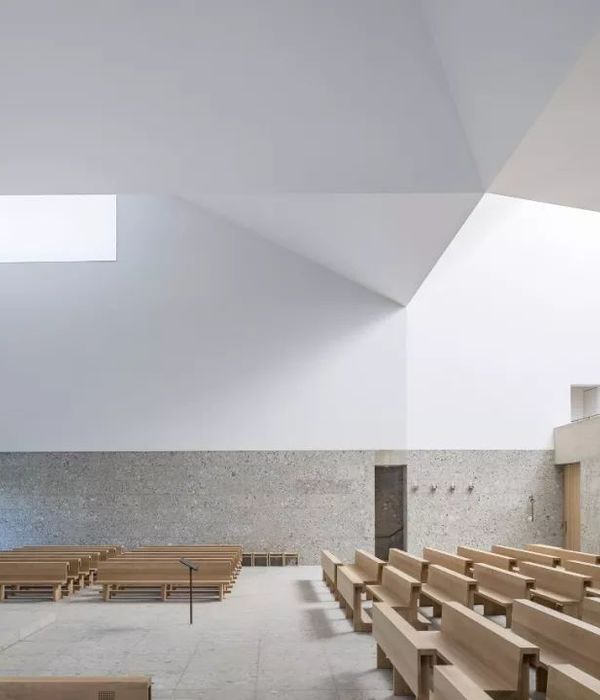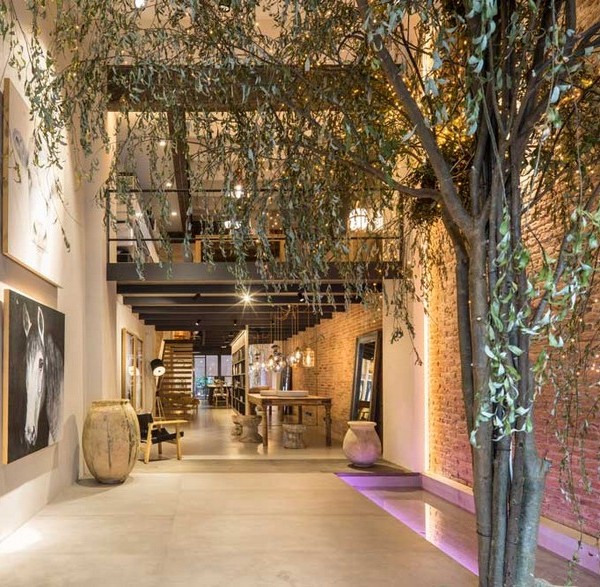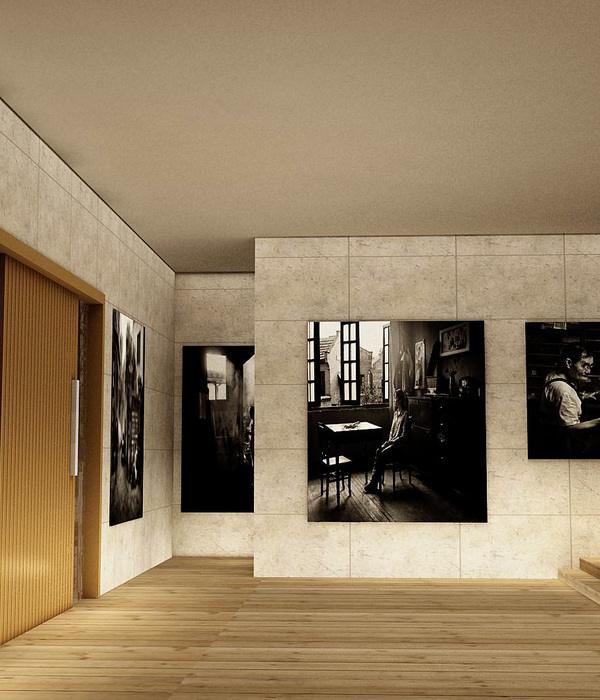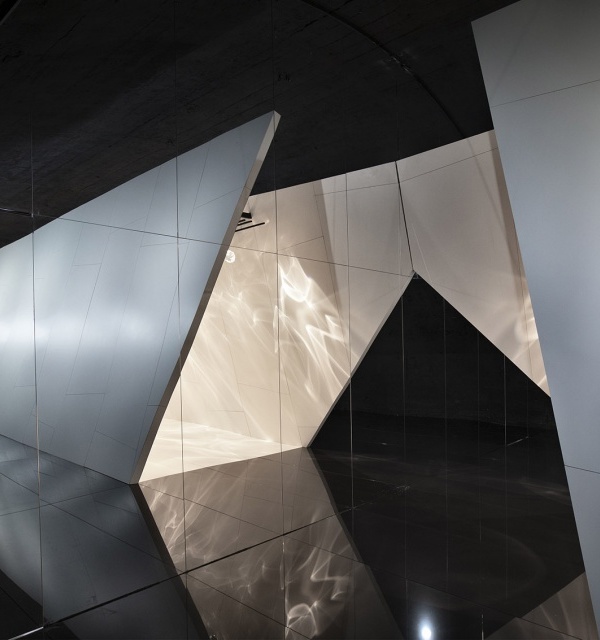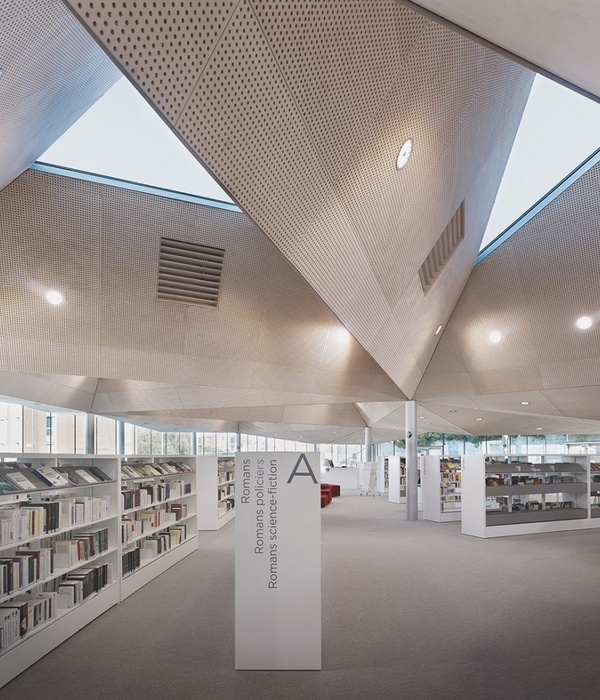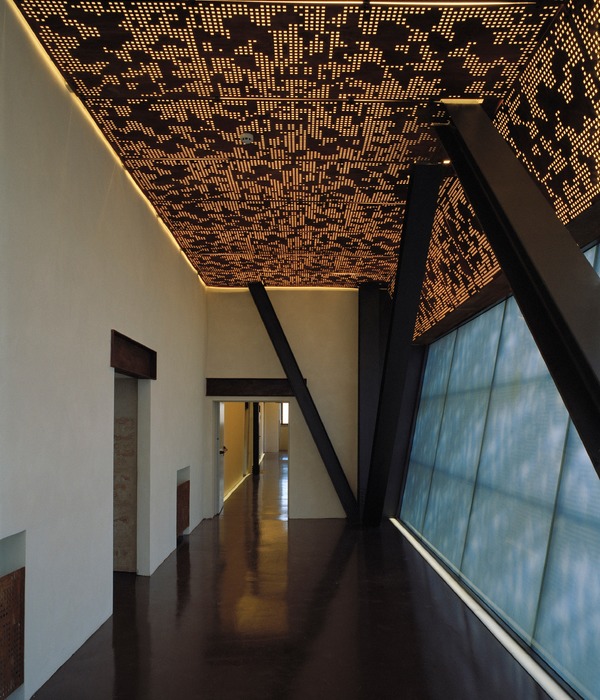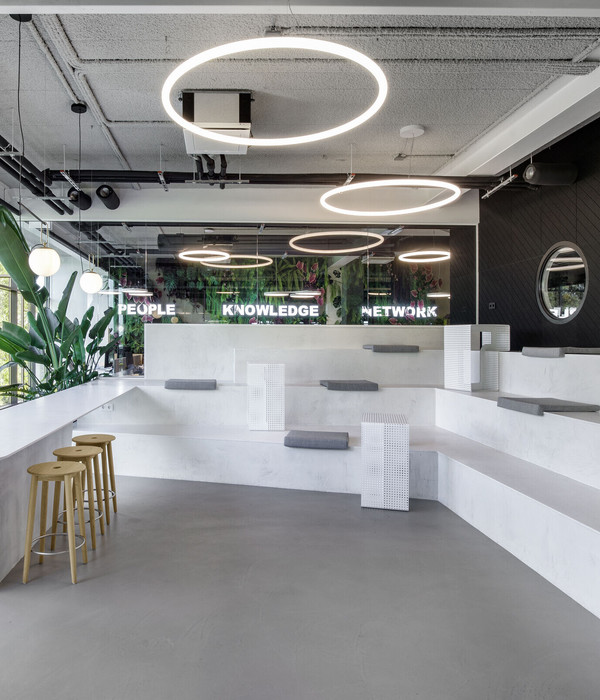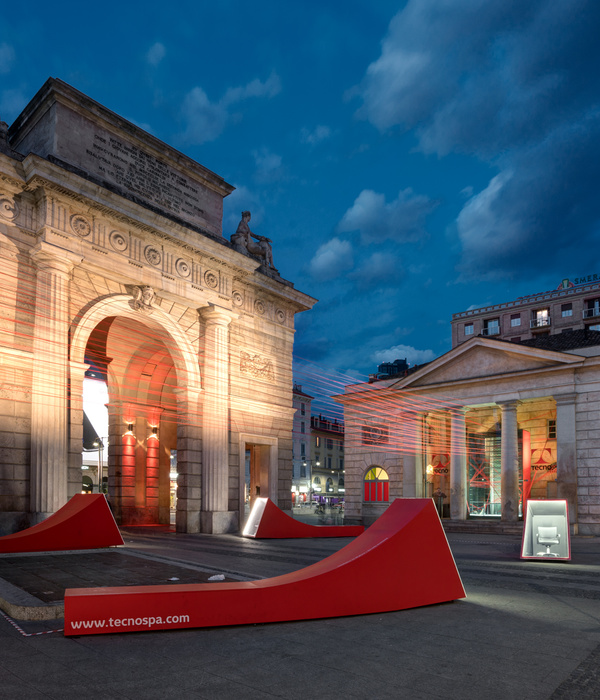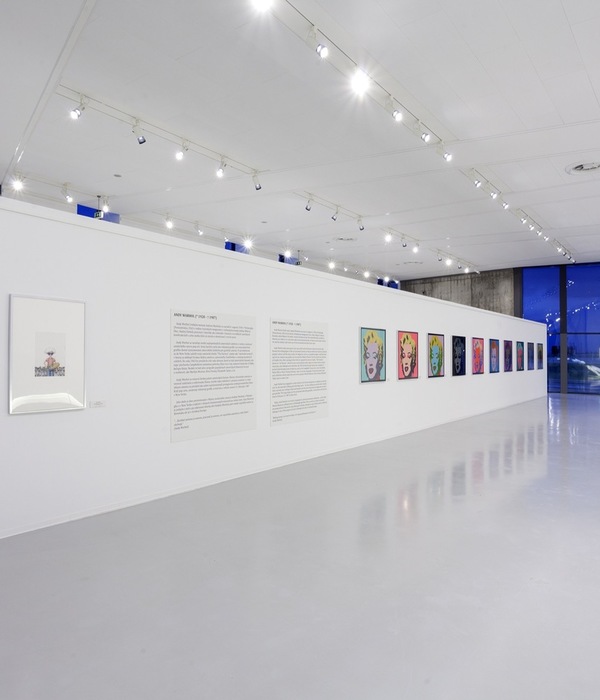Year | 年份: 2018
Location | 地点: Beijing, China | 中国北京
Status | 状态: completed | 建成
Type | 类型: addition, renovation, landscape | 改造&景观
Program | 功能: mix use | 综合
Size | 规模: renovation 200 sqm, addition 400, garden 500 sqm | 改造200平方米,加建400平方米,景观500平方米
Client | 业主: private | 私人
Team | 团队: Federico Ruberto, Chen Chen (陈忱), Nicola Saladino, Chen Muzhi (陈牧之), Tan Lu (谭露), Wang Xuan (王璇), Zhai Yufeng (翟羽峰), Zhao Wei (赵玮), Xue Yang (薛扬), Zhang Wei (章炜)
这个项目的场地原本是两栋普通的别墅,我们的设计如同从这个住宅项目之中自然生长出来,将原本分离的两部分居住空间联系在一起,生发出一系列能够带来创意灵感的过渡空间,为主人生活起居及社区中其他艺术家的雕塑、绘画、陶艺等艺术交流活动所用。这些材质纯粹的新生空间穿插交织于重新设计装修的私密空间之外,连接了三种不同类型的新空间,使主人可以静心冥想、休息或与友人谈天。
在保持室内空间的独立性与外表皮的整合度之间的平衡的同时,我们通过新建体量的构成尝试回答了这样一个问题:如何协调、驯服、组织那复杂而又直接的光线。他们的位置、质感与密度取决于三个参数:直射阳光的反射与折射强度(对空间效果更艺术性的诉求),室内望向室外风景的最大可见程度(对生活起居的功能需求),以及室外望向室内的最小视觉穿透性(私密性)。
地上部分的新建体量试图去材质性,使用极简的玻璃作为空间围护,而在地下部分,则主要使用具有温暖而粗糙质感的混凝土。
新建部分对于旁观者来说,是一个整体,有着协调一致的色彩与材质;而对于居住在其中的人来说,并不会感到新增部分有任何突兀。室内空间因不同的功能需求而被打散,过渡空间的存在使其并没有生硬的间隔感。
掌控每一天、每一季的瞬息变化,完成融合整个空间的各种功能任务的,是一层层特别定制的不同孔径密度的铝质拉伸网。他们控制着立面视野的开放与否,也最终定义空间的私密性和通透性。
周边的景观设计作为建筑的延伸,将两栋建筑联系起来。木地板、金属格栅等硬景材质方面的简单处理突出了其间的植物和点睛装饰物,而这一切又都与场地内的风、水、光相互谐调,将主人的生活乐趣隐蔽其中。
目前在高台和外墙上尚无有效的植被存在,这是因为时间还没有来得及施展它的魔法。到这个夏天结束时,我们期望能够在建筑四围长出层叠的植被,从高台周边装土的容器里漫出,从金属隔栅的底部攀援。这只是一个时间和季节的问题,随着绿意渗透,粗糙外表皮的几何定义会自行松解。而植被作为建筑素整外立面之外随性的一层表皮,不仅会产生更有趣的审美效果,而且还有助于在炎热的夏季保持室内凉爽。
The project is an extension designed to host private residential spaces as well as spaces for a local artists community. The intervention connects and mediates the presence of two existing volumes; it grows around the two separated units generating different light conditions, fusing in a non-linear sequence the existing programs and the “new”, which comprises of creative disciplines such as sculpting, painting, pottery. The volumes weave around in their bare materiality enveloping more private and secluded spaces, interiors that are of three types: meditation, rest and discussion.
The volumes overground are defined by layers that, keeping a calculated balance between dissolution and solidification, work mainly on one function: mediating and organizing through few formal gestures the “incalculable”: light. The composition, texture and density of the facades result from the interpolation of three parameters: degree of reflection/refraction of direct light (artistic requirements), maximization of view from interior to exterior (living requirements), and minimization of visual permeability from exterior to interior (privacy).
Materials are kept to the bare minimum; anodized aluminum envelops all the new overground terraces and glass volumes, whilst rough concrete defines the underground spaces.
The program has no identifiable divisions, no internal boundaries define the newly inserted activities, which are diluted by light and transformed into programmatic gradients. For this reason each space (spatial sequence) is surrounded by a continuous system, a porous envelope made by glass and several layers of a differently oriented mesh —superimposed sheets that have apertures and densities varying according to specific requirements. This operation generates different degrees of visual permeability, reflection and ultimately privacy.
The new addition appears solid in volume/color/texture if looked from the outside, but it visually vanishes when "lived" from the inside, an effect generated by the juxtaposition of differently oriented layers of stretched aluminum mesh that “opening up” or “closing down” force the eyes to see through or not, to catch peculiar reflections according to where they are placed.
The landscape around the building [unfinished at this stage] is supposed to work formally in continuity with the architectural mass, establishing ground links between the two poles of the plot. The material simplicity of the hardscape - wooden deck and aluminum mesh, works in conjunction with a less formally determined softscape which has set plants and groups of essences placed emphasizing the presence of water, the amount of solar irradiation, and the desired degree of privacy from the surroundings.
At the moment, there is no effective presence of vegetation on the elevated terraces and on the facades, this is because time has not yet run its course. By the end of summer we expect to be able to catch layers of vegetation expanding all around the building, growing from the elevated terraces that have embedded soil containers along their perimeters, and from the base of each metallic surface.
It is only a matter of time, and of weather, for the rough geometric definition of the envelope to loose itself up whilst being parasitized by the green. Bringing such unpredictable element to fuse with the linear austerity of the intervention (to be an added layer composing the facade) will not only build more interesting aesthetic effects, but will help maintaining the interior cooler in the hot days of summer.
{{item.text_origin}}

