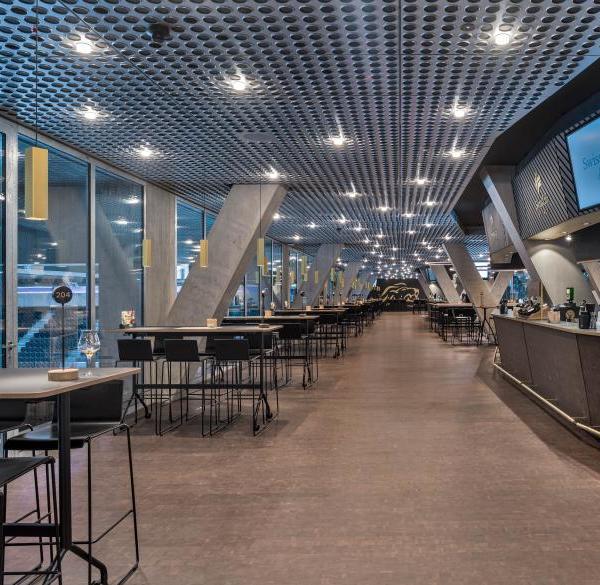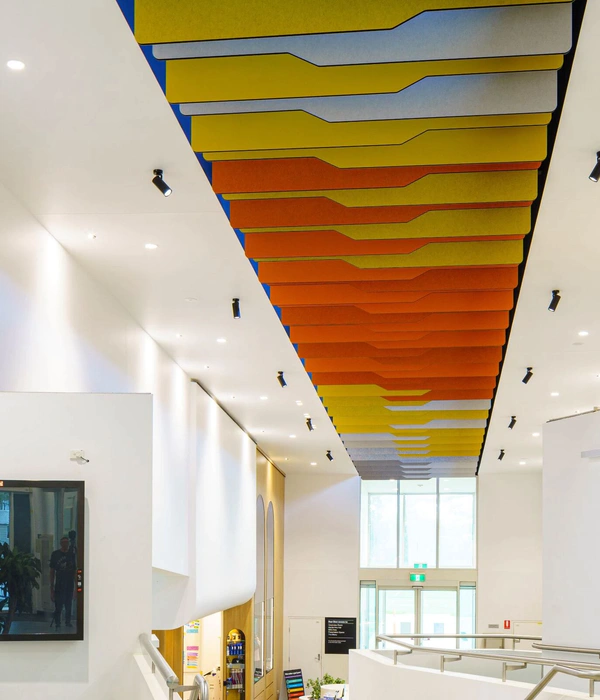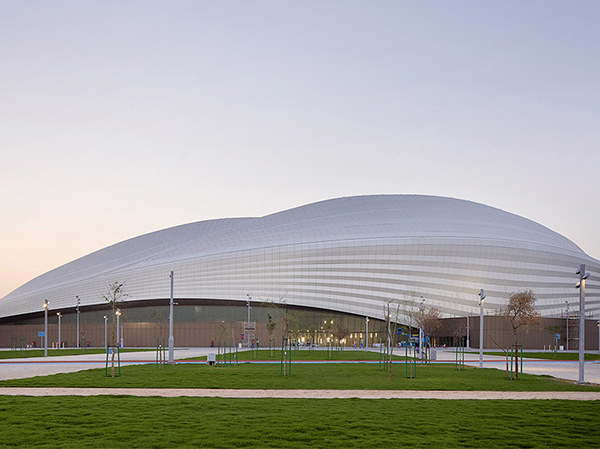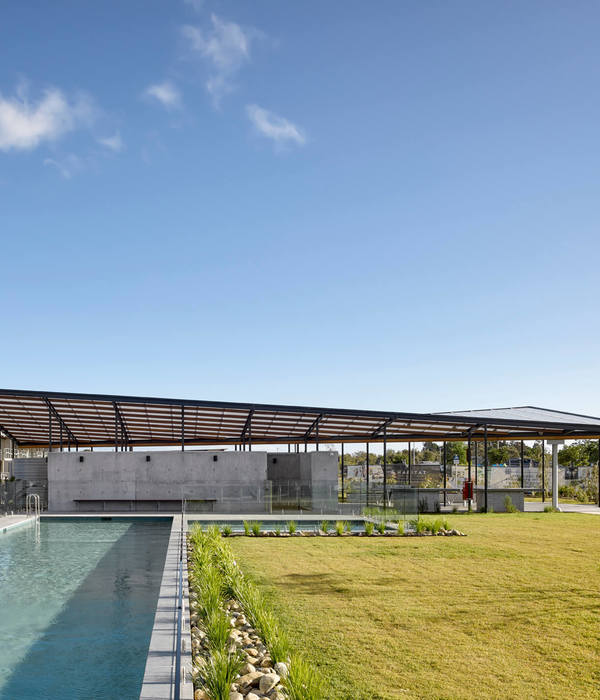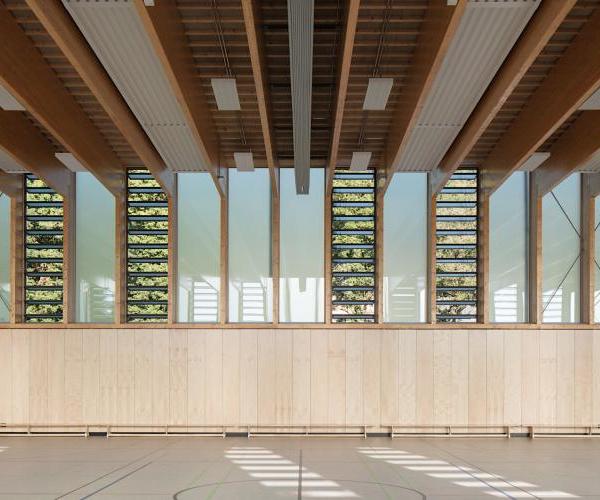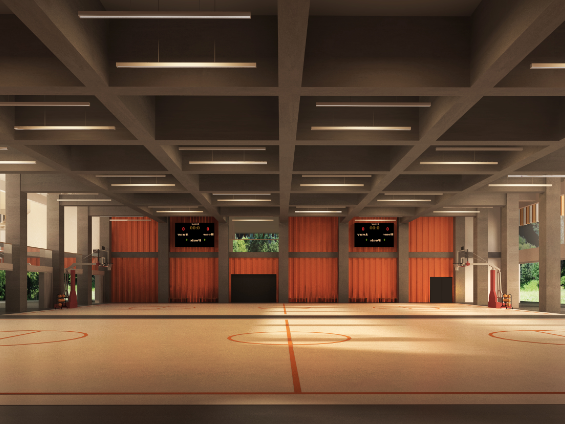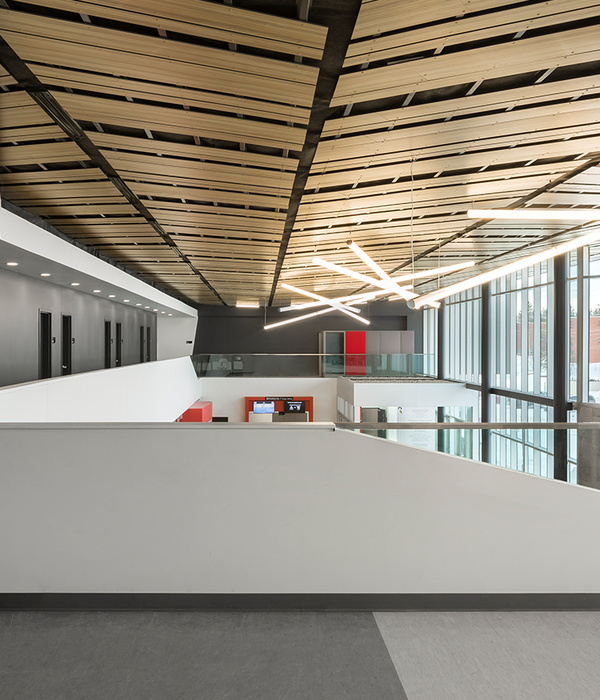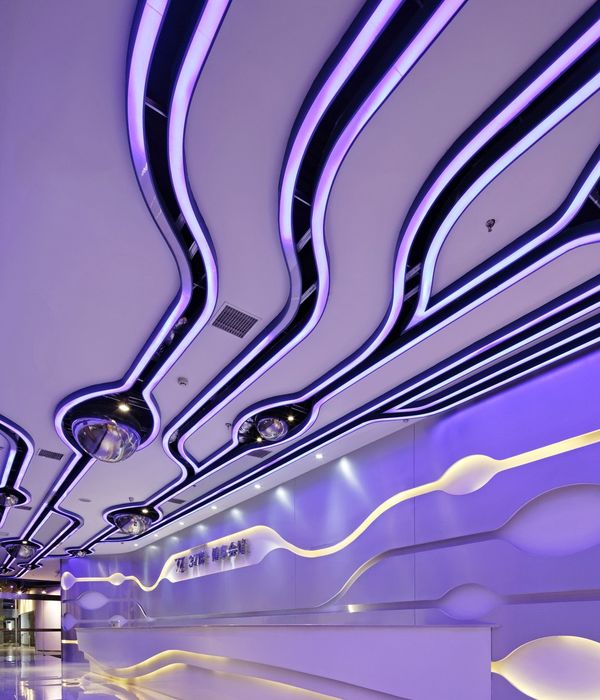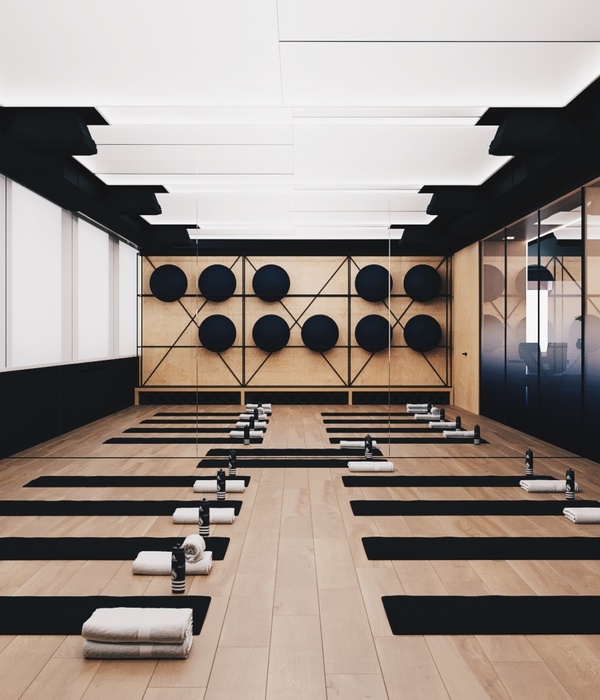Firm: CPLUS
Type: Cultural › Cultural Center Gallery Museum
STATUS: Built
YEAR: 2019
SIZE: 25,000 sqft - 100,000 sqft
BUDGET: Undisclosed
The LAB Art Museum is the main exhibition venue designed by C+ Architects for 2019 Wulong Lanba Land Art Festival. As the most significant building in a series of exhibitions during the festival, the architecture itself acts as a piece of land art. In the mountains away from urban civilization, the architects use the experience gained from nature and apply just little construction to the earth landscape to make people re-focus on natural scenery and eventually return to nature.
Glowing ring floating in the mountain
Since the reserved construction site of the museum is located on a small hillside, it is especially important to consider the experience of visitors when they are at different heights.
Meanwhile, in response to the theme of land art, the architects designed an elliptical ring as the major exhibition hall, which was lifted by four functional blocks such as reception, staff office, gift shop and special exhibition area, and used the mountain to dispel the volume of first floor blocks.
Therefore, whether the visitors look up from the bottom of the slope or overlook the viewing platform in the distance, the first thing that comes into view is the oval exhibition hall. The entire art museum looks like floating in the air, especially when the lights turned on at night.
Elimination of direction
Standing in the center of the field and looking around, the visitors are 360 degrees surrounded by nature. The architects hoped to use the exhibition hall as an extension of the landscape, allowing people to stay in the same state as they can walk in any direction in natural terrain, that is, to design a free continuous, direction-free building.
Through the space separated by functional blocks on the first floor, visitors can enter and exit the central courtyard at will, as if they are in the middle of nature, which blurs the boundaries of the building and reduces its oppression to nature and people.
The architects combined the shear wall inside the main exhibition hall with the display wall. Despite separating the space and integrating the equipment pipeline, it is more important to make the overall structure lighter. The hidden building boundaries also give the exhibition hall maximum continuous visibility.
Interaction between nature, architecture and people
As a synonym for non-daily spaces, art museums and visitors are confined to relatively independent spaces, while the design of the LAB Art Museum opens up the architecture, allowing art, nature and people to coexist in the same scene.
The oval main exhibition hall uses large glass curtain wall as façade material. While admiring the land art works, people can enjoy the panoramic scenery in the mountains. In foggy weather, they can have the experience of strolling in the clouds. When coming to the central courtyard, people will find that the elliptical ring-shaped architectural boundary limits the sky to a fixed frame, just like a piece of land art.
{{item.text_origin}}


