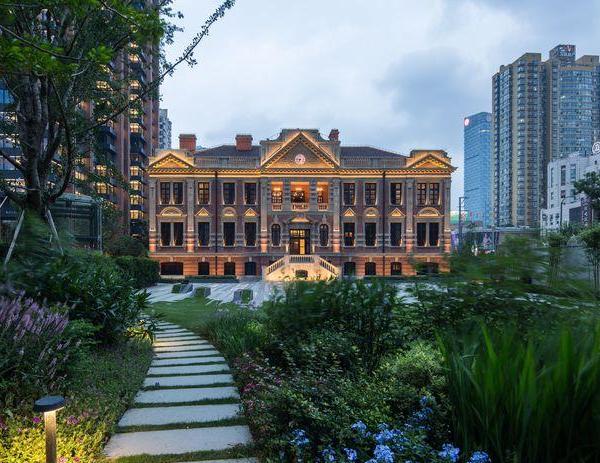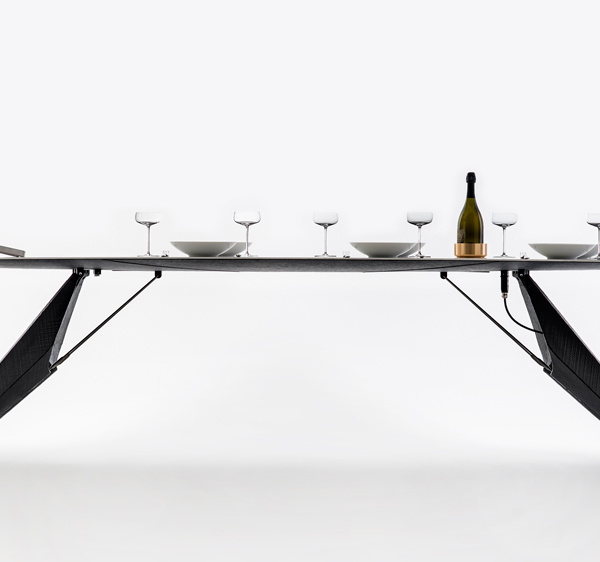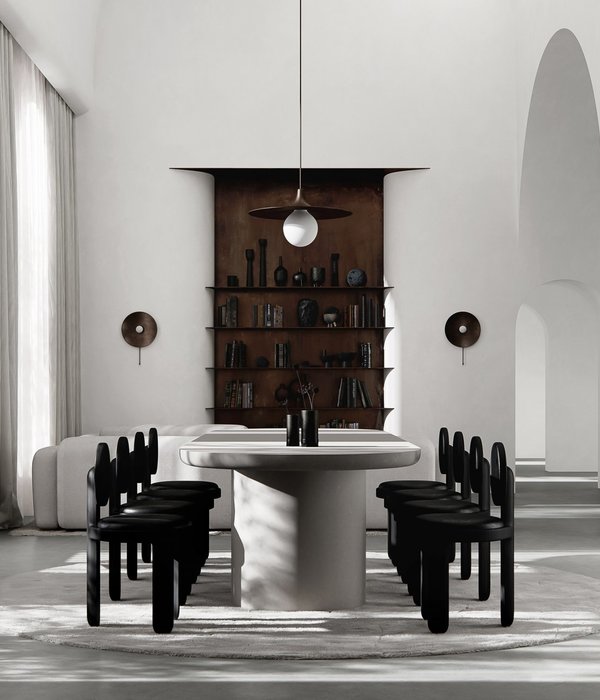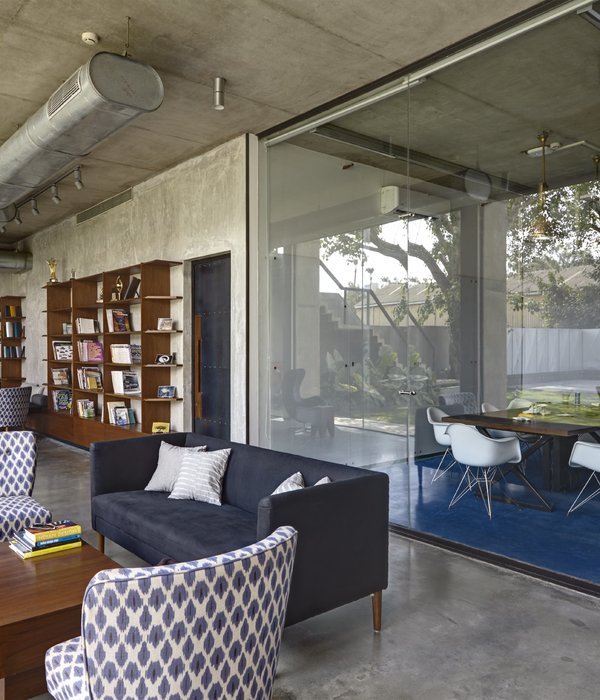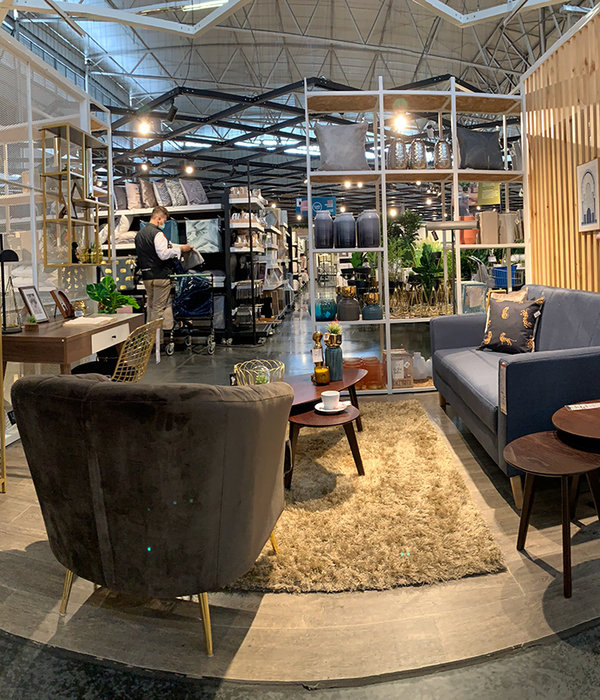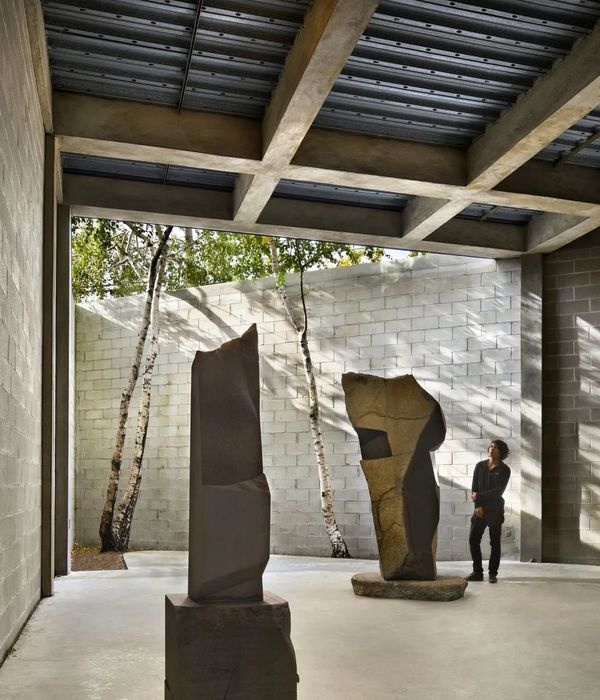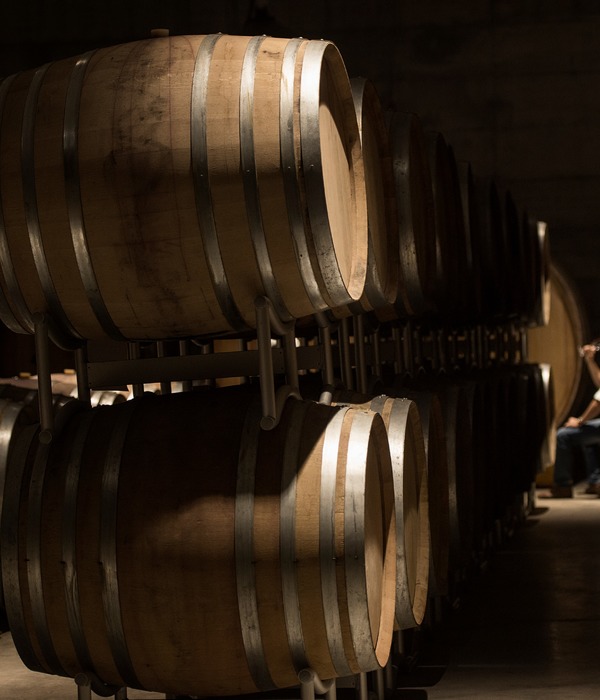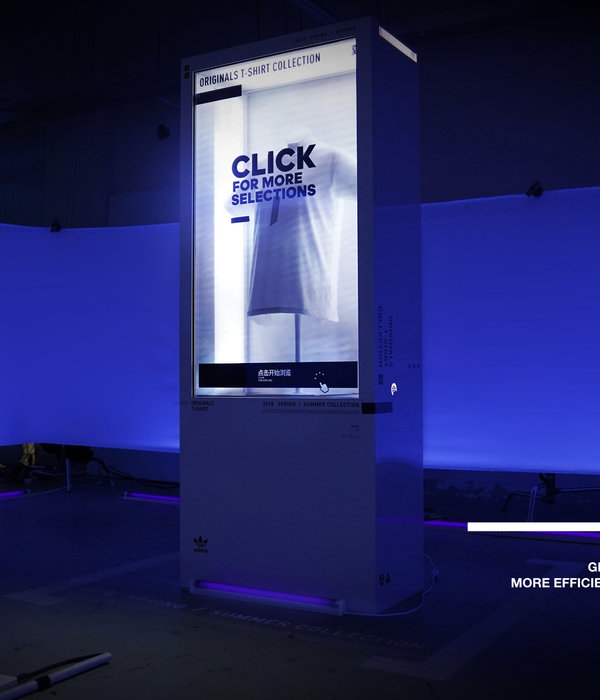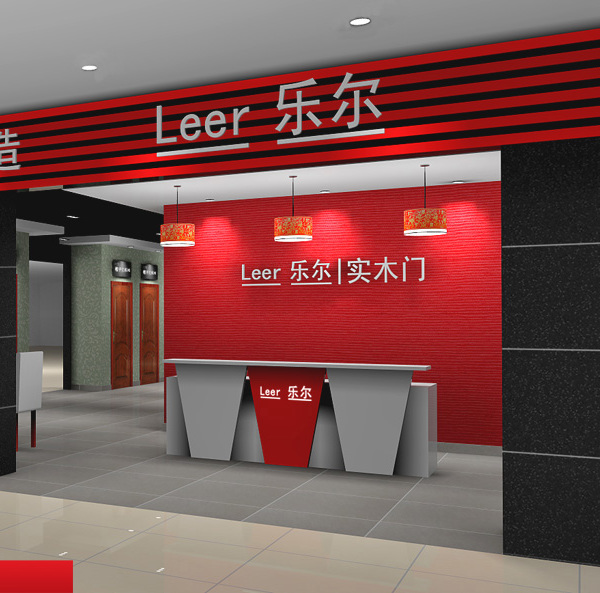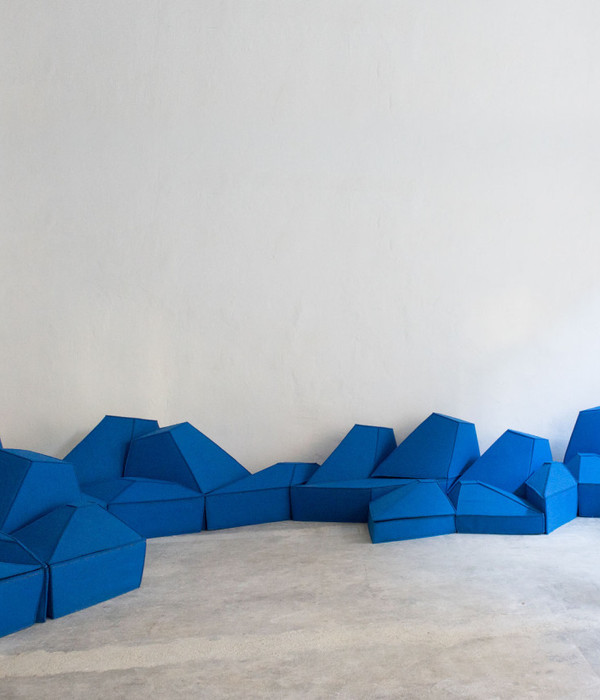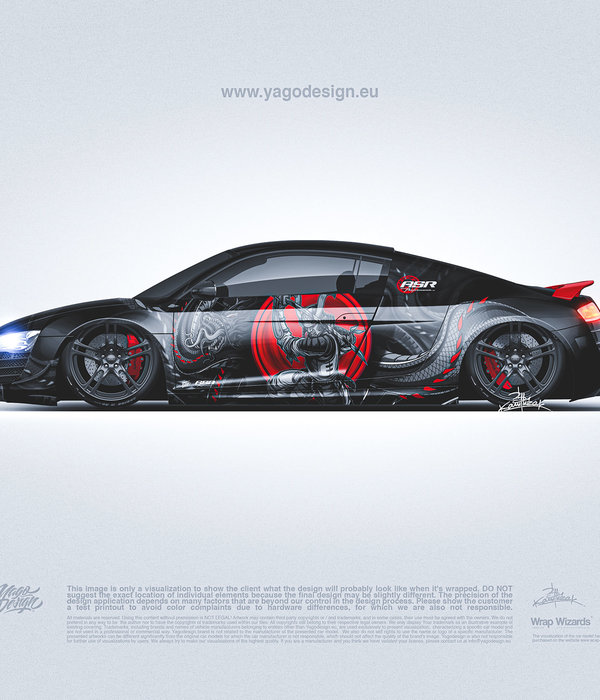Overlay Office completed the innovative space designed to feel like a second home to the members at Cocoon in New York City, New York.
Brooklyn-based studio Overlay Office has designed the 18,000-square-foot flagship location of Cocoon, a members-only space for families—the first of its kind in New York. Located on the ground floor of a largely residential building in lower Manhattan’s Tribeca neighborhood, the business offers holistic programming that guides its community through parenthood and family life in an environment conceived to feel like a second home. Overlay Office’s design manifests Cocoon’s mission of togetherness and community-building, while also applying innovative strategies to ensure the health and safety of members—a process Overlay Office’s founder and principal Abigail Coover explains as “designing for trust.”
The design of Cocoon marks an ongoing collaboration between Overlay Office and one of Cocoon’s founders. Cocoon is owned by two couples with young children who brought Coover, also a parent, into the project early on, establishing architecture as an integral aspect of the business’ branding from the start. Coover consulted her own children throughout the design process, soliciting their responses to a range of shapes, textures, and colors.
Overlay Office organized the expansive space using a grid of circles in three dimensions. Rather than applying floor-to-ceiling walls or doors, programs (front desk, kitchen, reading nook, nursery, yard, study, and parkour gym) are separated by millwork, flooring, and decorative elements that take the form of circles and arcs. These elements distinguish varied functions, while also maintaining openness and transparency across Cocoon’s overall landscape.
The study, which is geared toward parents, is separated from more child-centered zones by two semi-circular screens made from suspended strings, simultaneously offering partition and transparency, while a series of open, sheetrock archways demarcate semi-private alcoves for calls or meetings. In a second phase of the project, murals featuring interior elevations and terrazzo-inspired forms will be projected onto these arches and the study’s surrounding walls, while the reading nook will be delimited by curving, amphitheater-style seating, scalloped backboards that recall clouds, and suspended circles decorated with preserved moss, gradients of colorful string, and translucent fabrics.
A range of textured flooring and wall treatments further accentuate the distinctions between areas, without requiring stark enclosures, doors, or walls. The yard is clad in a soft, realistic astroturf whose scalloped edges express the end of this open play zone and movement towards the reading nook, whose floor is coated with cork, or the study, clad in terrazzo tile. Wall treatments also shift from space to space; in some areas, textured projections resembling bark define borders, while in others, colored cork provides wall space for children to easily display their creations.
Recently, essential adjustments have been made to Cocoon’s design to optimize health and safety. The open layout of Cocoon allowed for the easy application of single direction circulation and dedicated exit and entry points, outlined through a custom wayfinding scheme. Magnetic graphics in cornflower blue, soft pink, green, and ochre communicate pathways, area capacities, and hand-washing reminders. Custom hand sanitizing stations have also been installed and fabricated in wood with hands-free silver dispensers to fit the overall aesthetic. All fabrics and surfaces used throughout the space have been selected for easy cleaning, and occupancy has been reduced by 50%, allowing for 65-square-feet per person.
Architect: Overlay Office Contractor: Roeblin Group Photography: Sarah Hicks, Overlay Office
12 Images | expand images for additional detail
{{item.text_origin}}

