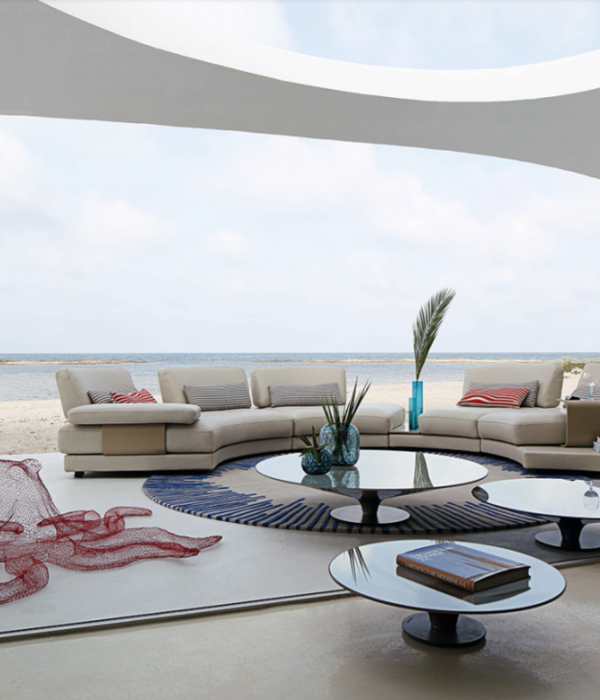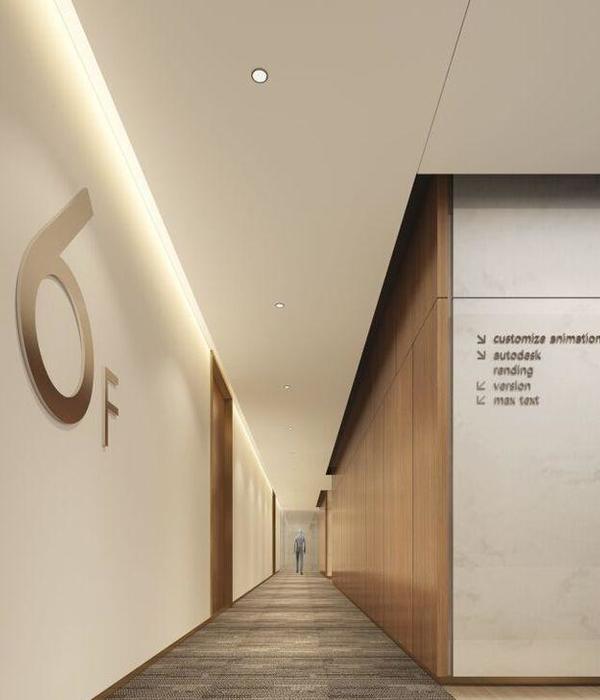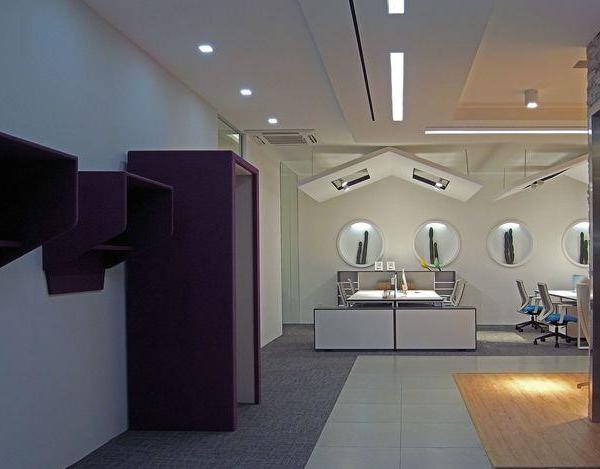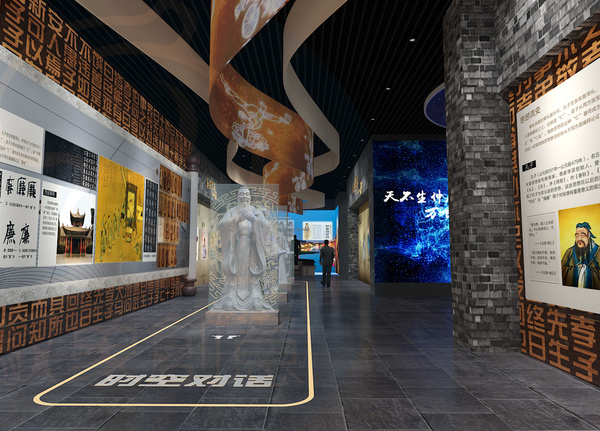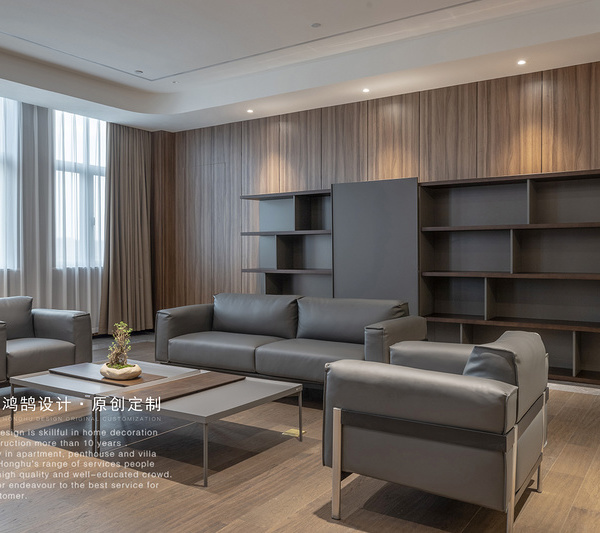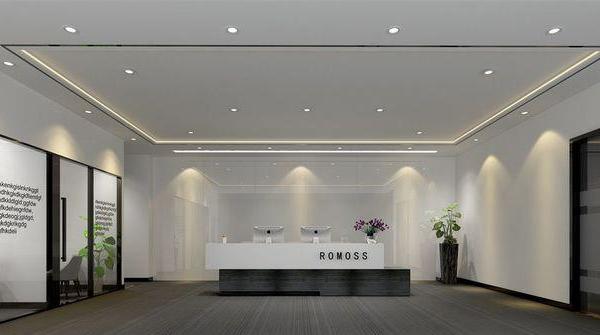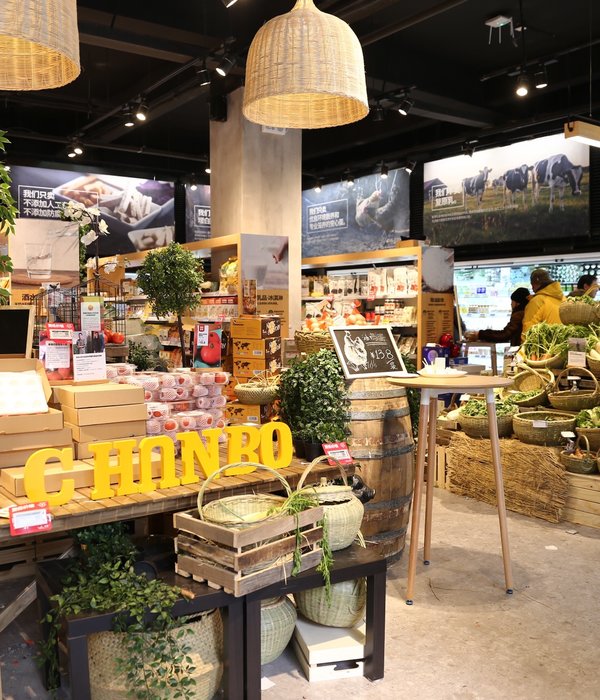Arquitetos:Saraiva + Associados
Area:24864ft²
Year:2017
Photographs:Fernando Guerra | FG+SG
Text description provided by the architects. The refurbishment of the building in Restauradores Square, built at the end of the 19th century, sought to respect the structural features of this period. The building has 22 independent apartments and is mixed use, combining housing on the upper levels (1st to 6th floor) and services on the lower ground floor and in the basement. Prior to the refurbishment, the apartments, although licensed for residential use, were mainly used for office space and services, similar to what is still the case nowadays for the majority of the older buildings in the downtown of the city, where this one is located.
In terms of stability, the front of the building did not, however, reveal any pathologies requiring improvement. All the plaster was restored and a Venetian style stucco was applied, lending the building a grand appearance. The number of floors, and respective gross construction area, was maintained, consolidating the fabric of the surrounding historic area. The main access to the building is through an atrium which opens onto the central stairs and where the access to the lift is located. The windows were completely renovated and fitted with aluminium frames and double glazing. Special attention was given to the issue of acoustic insulation in order to provide the apartments with quality standards compliant with the requirements of residential use. Finally, the covering was restored and repaired using original cladding materials. Built with the typical wooden structure of the Pombaline technique, the anti-seismic construction inherited from the period after the 1755 earthquake, the building was carefully studied and rehabilitated, taking into consideration its original structural conditioning and the final quality intended for it.
Os vãos foram inteiramente renovados com a aplicação de caixilharia em alumínio com vidro duplo. Foi dada especial atenção à questão do isolamento acústico no intuito de proporcionar ao interior dos fogos níveis de qualidade em conformidade com as exigências do uso habitacional. Por último, a cobertura foi intervencionada e refeita recorrendo aos materiais do revestimento original. Construído em gaiola pombalina, a típica estrutura anti-sísmica herdada do pós-terramoto de 1755, o edifício foi cuidadosamente estudado e reabilitado tendo em consideração o condicionamento estrutural original e a qualidade final que se pretendia oferecer.
Project gallery
Project location
Address:Lisbon, Portugal
{{item.text_origin}}



