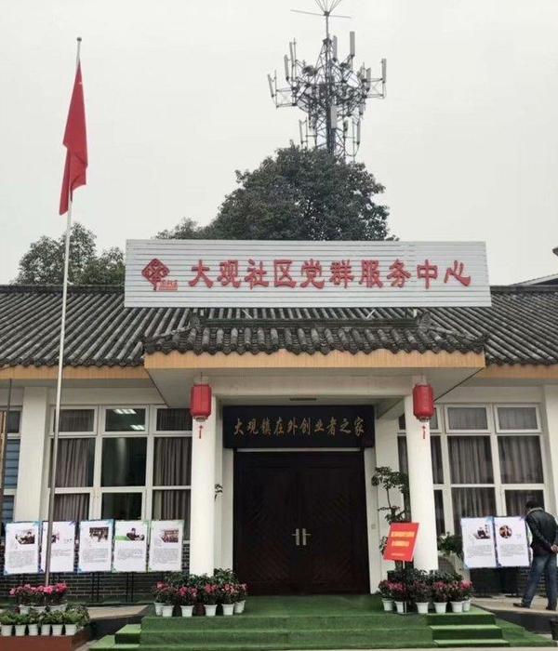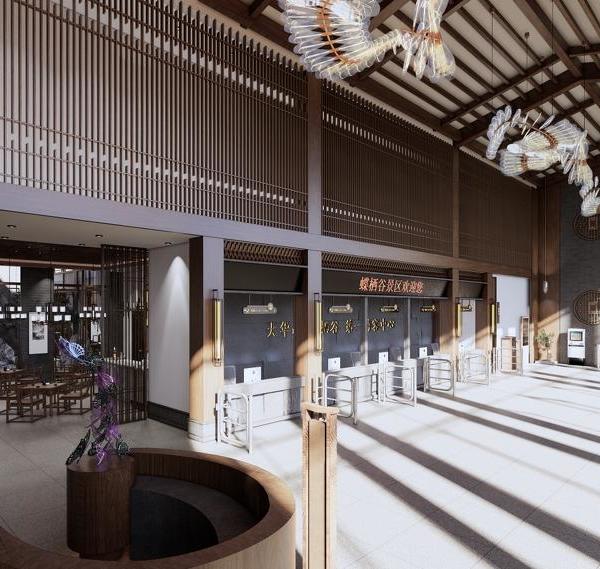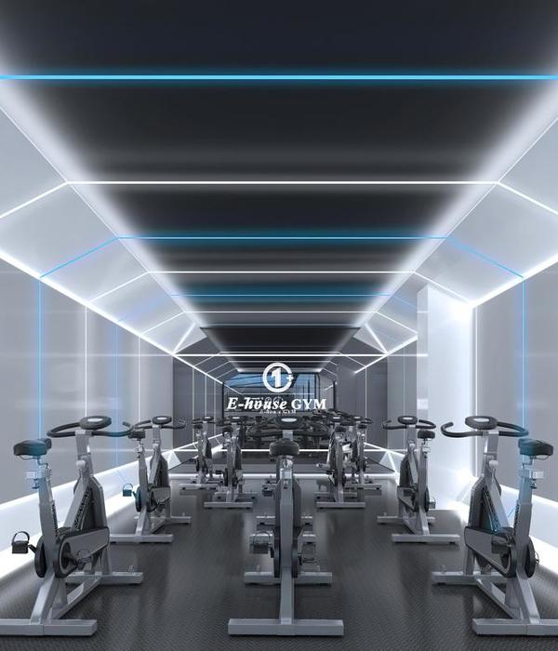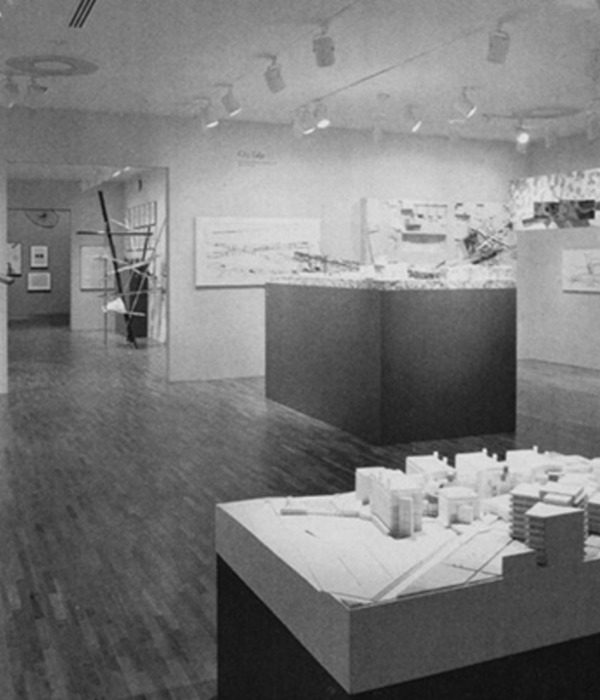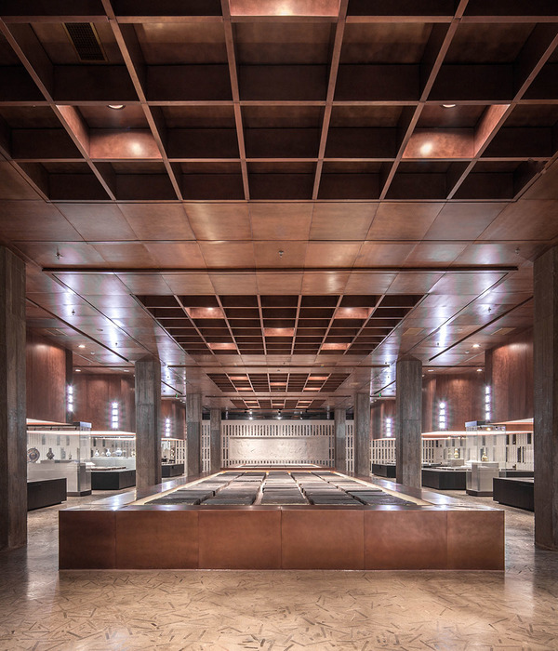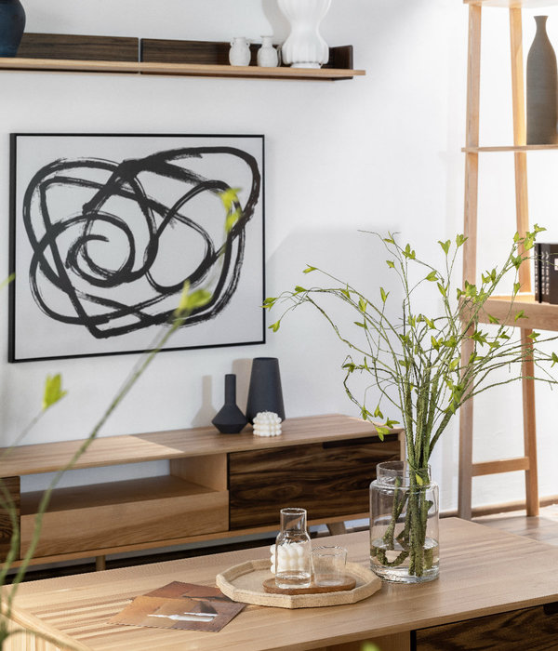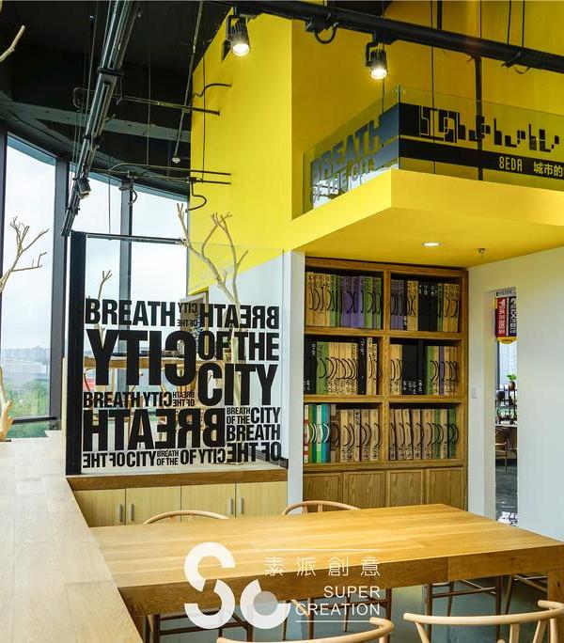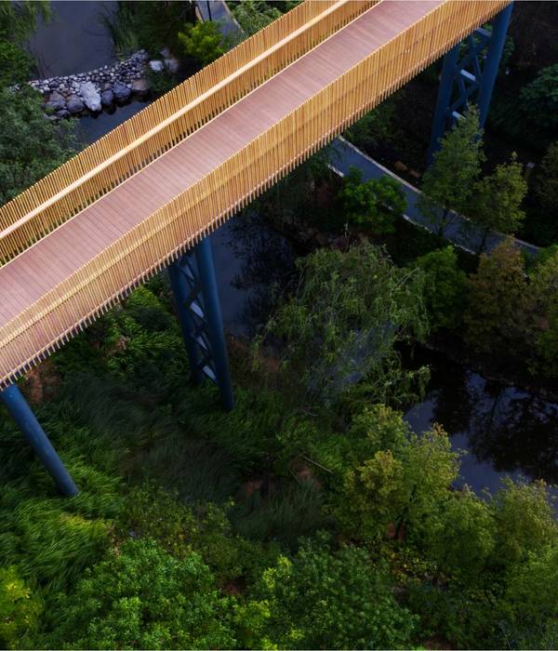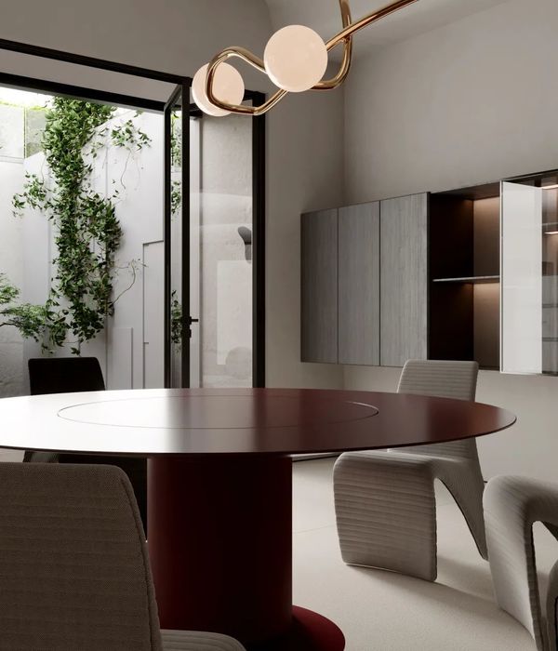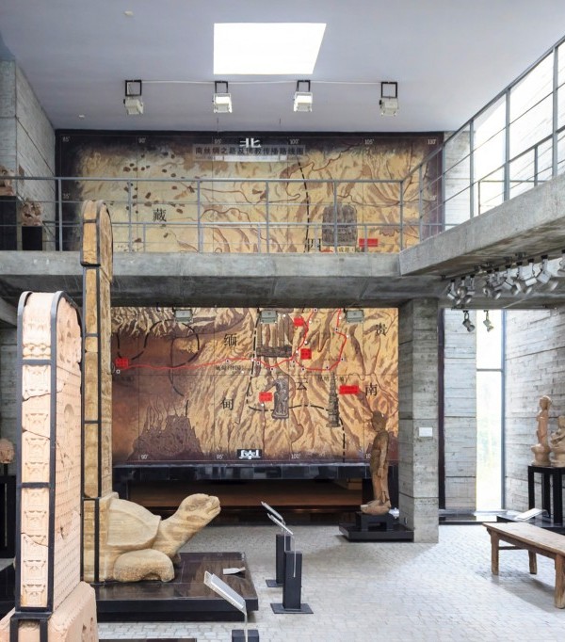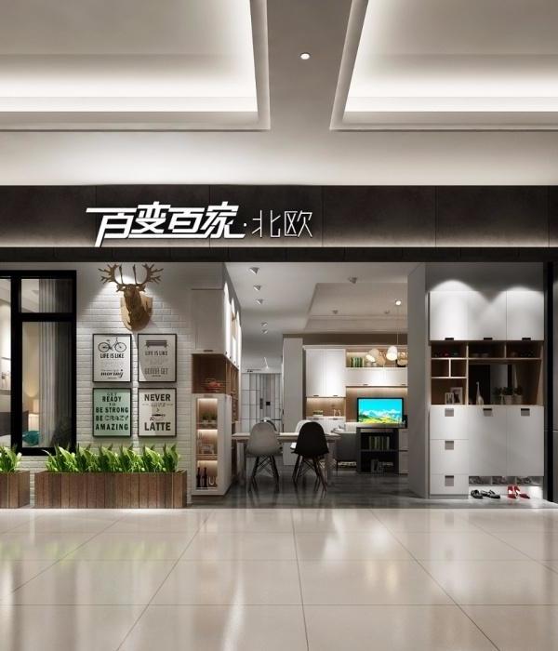Architects:HCBY Group
Area:4621m²
Year:2021
Photographs:Shouming Wang
Lead Architect:Zhen Su
Architectural Design:Zhen Su,Xiaoyan Shen, Rongrong Cai, Guodong Dou, Xiao Lu
Structural Design:Liankui Zhang, Wei Zhao
Electrical Design:Na Du, Han Zhang, Hong Zhuo, Xiaohan Zhang, Shuyin Zhao, Yulong Zhang
Client:Gengdan Institute of Beijing University of Technology
City:Shunyi District
Country:China
Text description provided by the architects. Gengdan Institute is an independent Institute jointly founded by Beijing University of Technology and Beijing Gengdan Education Development Center. It is named after martyr Gengdan, an early Educator, revolutionist, and doctor studying in Britain. In recent years, with the orientation of "open, international, and application-oriented", the school has taken internationalization as a strategic guide and carried out international education cooperation in an all-around way. Under this background, the international student apartment has been designed and built.
The client's initial idea was to demolish the disused public bathrooms and build a multi-story dormitory with about 70 rooms. Because the Institute used to be an old industrial factory, there are mostly low-rise buildings around the site, and the environment is very good with lots of trees. How to build a high-quality living environment in a relatively narrow plot and actively interact with nature has become the research topic of this project.
As for the relationship between architecture and nature, the western architectural view presents a defensive attitude of binary opposition, separated from each other, and architecture emphasizes external expression. The eastern view of architecture believes that architecture and nature are integrated, and architecture is also nature. Natural elements such as wind, frost, rain, and snow can accompany People's Daily life to the extent that they can bear it, and people will find the beauty of life from it. The building emphasizes introversion. This project attempts to merge the two and create a new living experience, a "new multi-story siheyuan " that places equal emphasis on both inside and outside.
Therefore, we expanded the base appropriately and designed the whole building as a cube with a length, width, and height of 24 meters. The entire structure is supported by two concrete cylinders inside, which cantilever the space inward and outward, enclosing the courtyard in the sky, while giving the freedom of the facade.
The first floor, as a public hall, is equipped with a cafe, activity room, laundry room, cafeteria, etc., to provide better services for the institute. The second to seventh floors are surrounded by a seven-meter square sky courtyard, with 12 dormitories on each floor, all with their own bathrooms. Skylights are installed at the bottom of the courtyard to provide natural lighting on the first floor and multi-angle Windows for the change of the landscape in the shared courtyard.
The architectural color continues the red color of the institute. The facade is interlaced with virtual and real, the lighting window is made by fixed glass, and the opening fan is hidden in the wedge-shaped shape, and the air conditioning outdoor unit is hidden at the same place. This makes the building look more pure and attractive.
Project gallery
Project location
Address:Shunyi District, Beijing, China
{{item.text_origin}}

