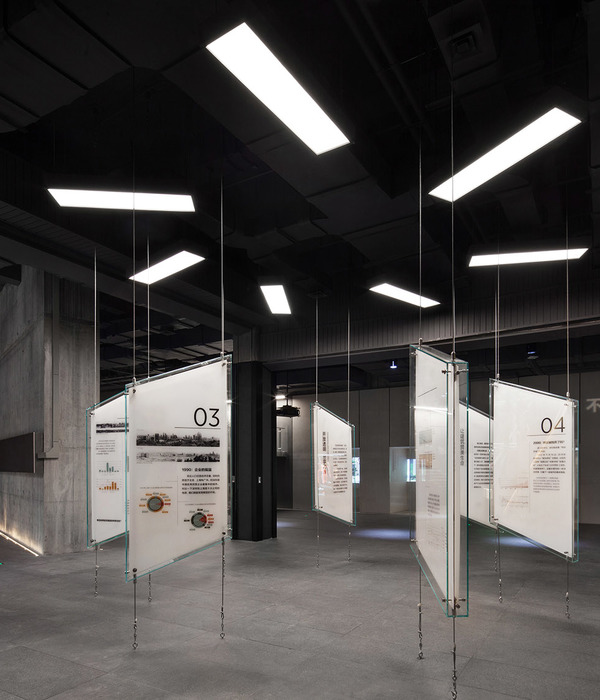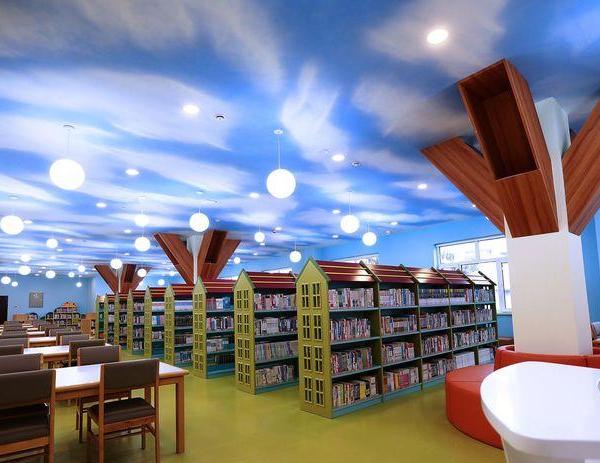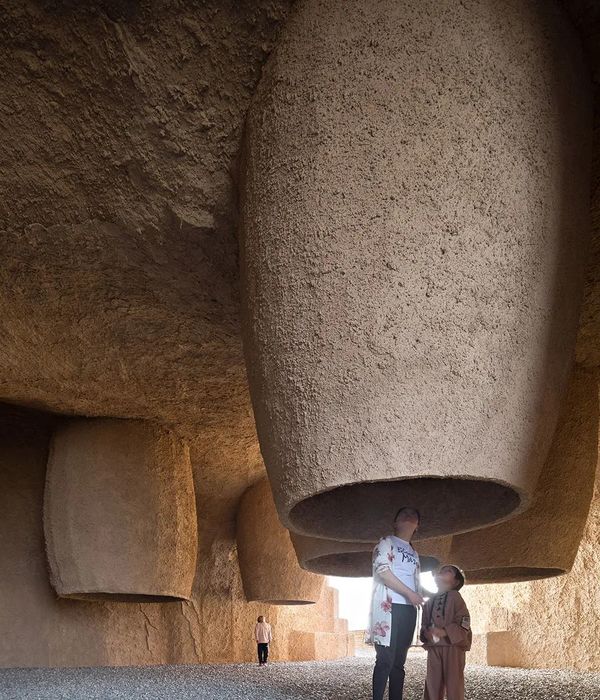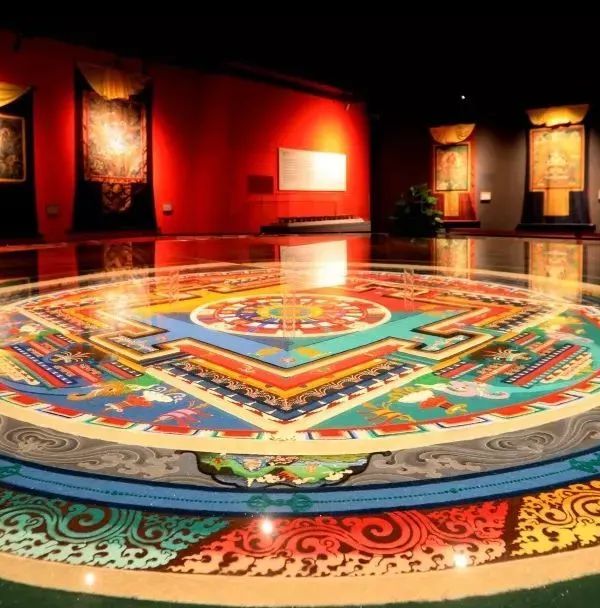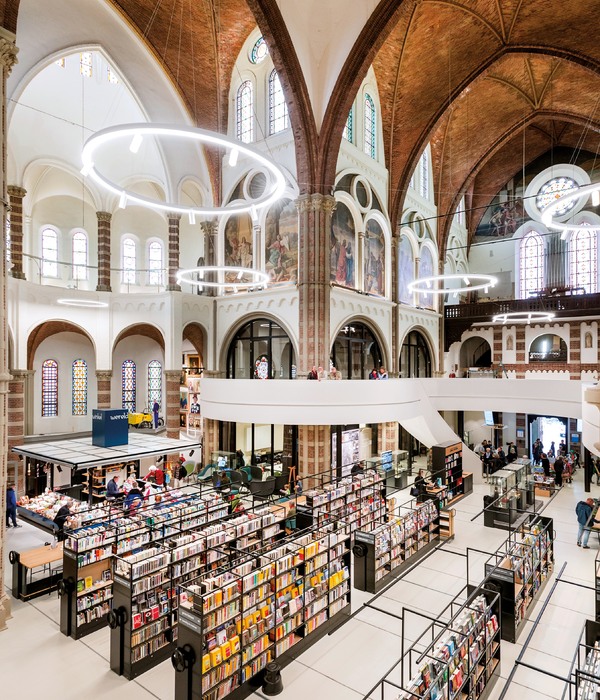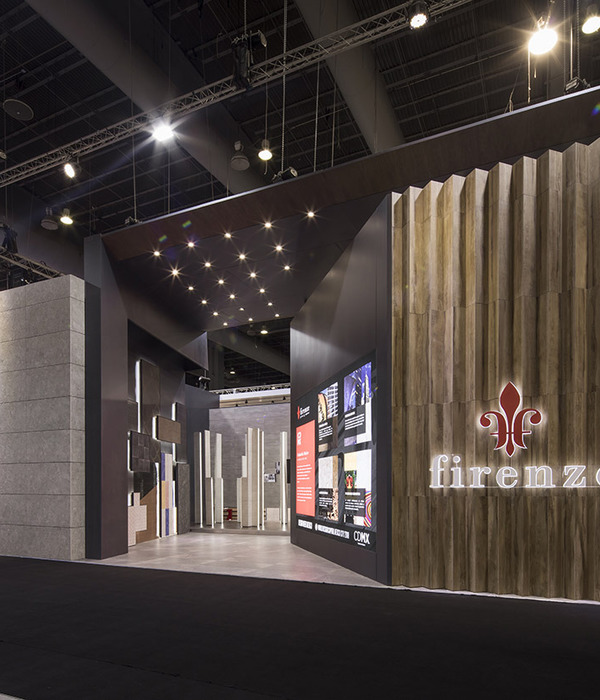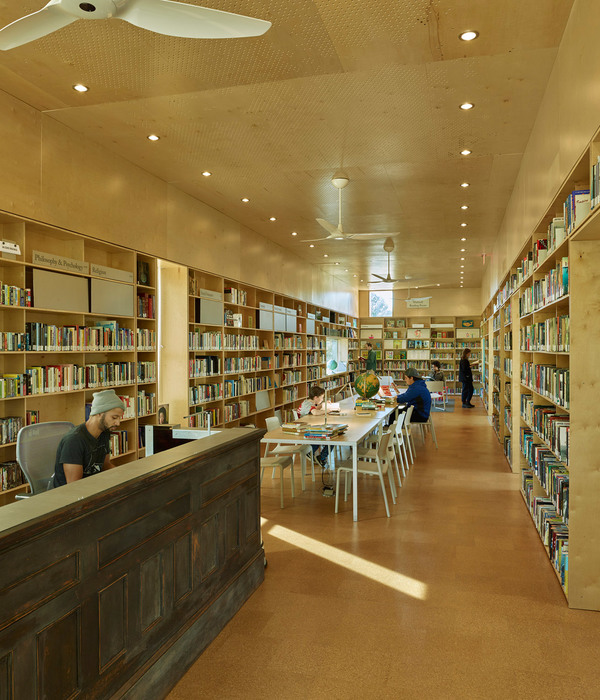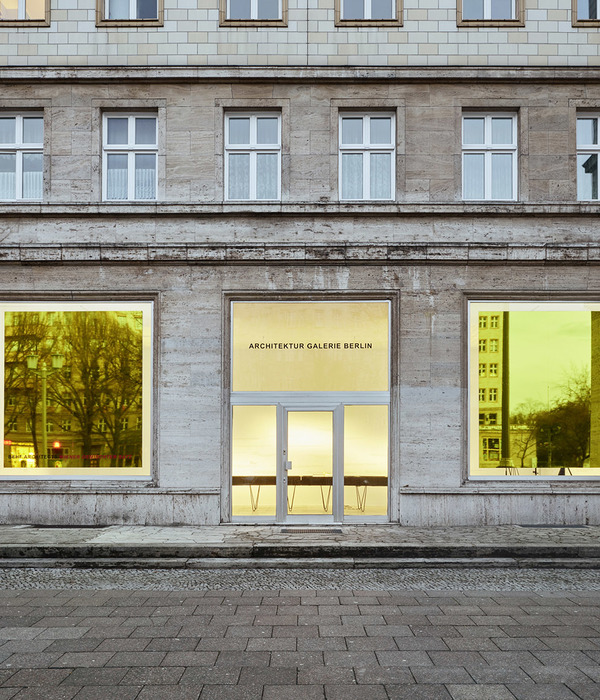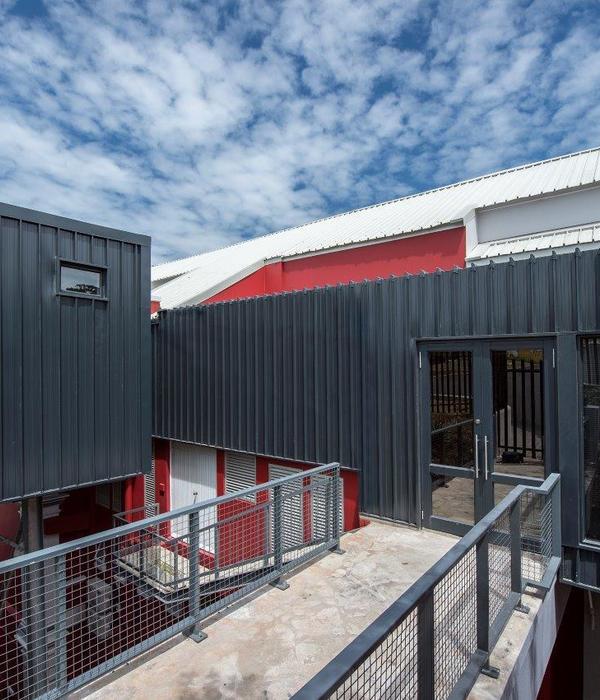- 地点:11 W 53 St,纽约10019,美国
- 类别:安装
- 策展人:菲利普·约翰逊,马克·韦格利
- 参展商:雷姆·库哈斯
Original press release (1988). Image via MoMA
原始新闻稿(1988年)。MoMA图像
“解构主义”一词主要指两个启示。解构主义是20世纪60年代产生的哲学和文学分析的一种形式,它对传统的思维方式提出了质疑和打破。由于怀疑客观性,这种特别的批判性思维不仅鼓励人们思考文本的内容,还鼓励人们思考文本的作用-以及两者之间的关系。[3]后者的灵感来自建构主义,这是一种艺术和建筑运动,始于沙俄暮年,一旦被它最初所接受的苏联社会所拒绝,散布在欧洲和北美。虽然它的创造者对新技术的钦佩促使他们设计塑料、钢和玻璃的结构,但他们并不一定是纯粹的功能主义者;这种明显的并列也许最好的表现在他们最喜欢的标题“艺术家-工程师”[4]。
The term “Deconstructivism” refers primarily to two inspirations. The first—deconstruction—is a form of philosophical and literary analysis created in the 1960s, which questions and dismantles traditional modes of thought. In its suspicion of objectivity, this particular strain of critical thinking encourages one to think not just of what a text says, but what it does – and what the relationship between the two may be.[3] The latter inspiration is Constructivism, the artistic and architectural movement which began in the twilight years of Tsarist Russia and, once rejected by the Soviet society it initially embraced, dispersed throughout Europe and North America. Although its creators’ admiration for new technologies drove them to design structures of plastic, steel, and glass, they were not bound to pure functionalism; this apparent juxtaposition is perhaps best expressed in their preferred title of “artist-engineers.”[4]
Inside the exhibition (1988). Photographer unknown. Image via MoMA
展览内部(1988年)。摄影师未知。MoMA图像
作为一种设计模式,解构主义比它的许多前辈和同时代人更难定义。与后现代主义一样,解构主义是对现代主义建筑的反应,也是对现代主义建筑的排斥;从第一次世界大战结束到1970年代,它极其不规则的几何学和动态形式,用来抗议科学的理性主义定义和支配了许多建筑实践。[5]尽管有着类似的反动基础,解构主义还是与后现代主义建筑的更大的主体区别开来,因为它拒绝后者更古怪的观赏性方法,一个讽刺的相似现代主义美学,否则它试图颠覆。最终的结果是现代主义和后现代主义之间的某种联系-这是七个参展商在一场有凝聚力的设计运动之外达成的目的地。
As a mode of design, Deconstructivism is far more difficult to define than many of its predecessors and contemporaries. In the same vein as Postmodernism, Deconstructivism is a reaction to, and rejection of, Modernist architecture; its radically irregular geometry and dynamic forms serve to protest the scientific rationalism that defined and dictated much of architectural practice from the end of the First World War to the 1970s.[5] Despite a similar reactionary basis, Deconstructivism distinguishes itself from the greater body of Postmodernist architecture by its rejection of the latter’s more whimsically ornamental approach, an ironic similarity to the Modernist aesthetic it otherwise seeks to subvert. The end result is something between Modernism and Postmodernism – a destination reached by the seven exhibitors outside the context of a cohesive design movement.[6]
Inside the exhibition (1988). Photographer unknown. Image via MoMA
展览内部(1988年)。摄影师未知。MoMA图像
尽管来自不同的建筑师,不同的设计方法,在展览中展出的十个项目,每个庆祝不规则和不稳定。艾森曼的特色项目,法兰克福大学的生物中心,从一系列合理有序的块状单元开始,这些单元的形状来自组成DNA的蛋白质序列,它们都沿着一个薄而透明的脊柱排列。然后,块体的基本形态被扭曲,其中一些表示为固体,另一些表示为穿透地面的空洞。由于正负两卷以大不相同的方式相交,有序的现代主义模板断裂,导致了每一个呈现出的项目的动态不稳定性。[7]
Despite originating from different architects with varying design methodologies, the ten projects displayed in the exhibition in question each celebrated the irregular and the unstable. Eisenman’s featured project, the Biozentrum (Biocenter) for the University of Frankfurt, starts from a rationally ordered series of block units with shapes derived from the protein sequences which compose DNA, all placed along a thin, transparent spine. The basic forms of the blocks are then distorted, with some expressed as solids and others as voids penetrating the ground. As positive and negative volumes intersect in wildly varying manners, the orderly Modernist template is fractured, resulting in the dynamic instability which characterized each exhibited project.[7]
1988 Catalogue Cover. Image via MoMA
1988年目录封面。MoMA图像
FrankGehry的两个贡献,他自己的家和家庭,在转型过程中表现为建筑。这两个项目的特征在于,从更多的传统结构中爆发的体积,同时出现的元素和间隙空间都在木框架、玻璃薄片和-在他自己的家里-倾斜角度的链-链的平面中实现。虽然家庭家庭是一个新的建筑,但他在自己的圣莫妮卡家中的工作,在其动态空间叙事似乎暗示的那样,在进步的过程中,随着他逐渐把一个典型的郊区家庭转变为他的个人陈述,说明了他与他之间的关系。[8]
Frank Gehry’s two contributions, his own home and the Familian Home, appear as architecture in the midst of transformation. Both projects are characterized by volumes which appear to be bursting from within more traditional structures, with both the emergent elements and the interstitial spaces realized in wood framing, sheets of glass, and—in his own home—obliquely angled planes of chain-link. While the Familian House was a new construction, his work on his own Santa Monica home was as much a work in progress as its dynamic spatial narrative seemed to suggest, as he gradually converted a typical suburban home into his personal statement on the relationships between, and within, forms.[8]
“山顶”是扎哈·哈迪德选择的作品,是1983年在香港山上的一家俱乐部的参赛作品。它的四卷长卷被解读为香港高楼大厦的集合,倾斜在它们的两侧,编织成它们锚定的多山地形。它的设计是在计算机建模能够真正开始帮助建筑师实现复杂几何图形之前起草的,它在很大程度上依赖于哈迪德精心表达的概念绘画和图表,它们呈现出扭曲的透视视图,不易转化为建筑形式。
The Peak, Zaha Hadid’s chosen work, was a 1983 competition entry for a club in the hills above Hong Kong. Its four long volumes read as a collection of Hong Kong highrises tipped onto their sides and woven into the mountainous topography to which they are anchored. Its design, drafted in the days before computer modeling could truly begin to assist architects in realizing complex geometries, relied heavily on Hadid’s elaborately expressive concept paintings and diagrams, which presented distorted perspectival views not easily translated into built form.[9]
他曾在伦敦建筑协会担任过哈迪德的导师,因此毫不奇怪的是,雷姆·库哈斯的鹿特丹建筑和观察塔是以一项类似的轴测概念研究为基础的。[10]在山顶明显是水平的地方,鹿特丹大厦的定义既可能是一排石板,也可能是一排背靠玻璃的石板,或者一块有一排玻璃塔的石板。后者更接近真相,因为四个玻璃塔凸出,或后退到石头覆盖的脊柱以不同的角度。在建筑物的一端,一座正交的玻璃塔几乎与其对应物相距很远,这是现代主义的象征,只是通过一座狭窄的天桥与杂乱无章的建筑连接在一起。在另一端,角钢塔呈现出建筑主义纪念碑的外观,建筑主义者和现代主义者之间的张力显然导致了他们之间的解构主义的跨越。
As he had once been a tutor of Hadid’s at the Architectural Association in London, it is unsurprising that Rem Koolhaas’ Rotterdam Building and Observation Tower was based on a similar painted axonometric concept study.[10] Where The Peak was emphatically horizontal, the Rotterdam Building was defined by what could either appear to be a row of stone slabs set against glass backing, or a stone slab with a row of glass towers attached. The latter is closer to the truth, as four glazed towers protrude from, or recede into, a stone-clad spine at varying angles. At one end of the building, an orthogonal glass tower stands almost detached from its counterparts, a symbol of Modernism connected only tenuously to its disorderly counterparts by a narrow skybridge. On the opposite end, an angled steel tower takes on the appearance of a Constructivist monument, the tension between the Constructivist and the Modernist apparently resulting in the span of Deconstructivism between them.[11]
冷战的结束以及东德和西德的统一意味着丹尼尔·利贝斯金德的展览项目-他赢得了“城市边缘竞赛”的参赛作品-从未取得过超越图纸和模型的进展。[12]该项目站在柏林墙的视野内,是对它如何分割和分割旧城的一种评论。从形式上讲,利贝斯金德的设计是展览中最简单的项目:一个长方形的板子,像柏林墙一样穿过西柏林。然而,利贝斯金德并没有真正地分割这个街区,而是沿着它的长度倾斜了楼板,其中一端高出地面整整十层,在俯瞰柏林墙的同时,创造了一个开放的公共空间。在原本正交的楼板中,有一堆倾斜的结构构件,它们彼此成角,用建筑主义的天分来承担支持建筑物的世俗责任。[13]
The end of the Cold War and the reunification of East and West Germany meant that Daniel Libeskind’s exhibition project, his winning entry to the City Edge Competition, never progressed beyond drawings and models.[12] The project, standing within view of the Berlin Wall, was a commentary on the manner in which it cut apart and fragmented the old city. Formally, Libeskind’s design was the simplest project in the exhibition: a long rectangular slab which cut through West Berlin like the wall it was responding to. However, rather than truly divide the neighborhood, Libeskind tilted the slab along its length, with one end rising a full ten stories above the ground to create an open public space below while overlooking the Berlin Wall. Within the otherwise orthogonal slab is a jumble of tilted structural members, angled against one another and performing their mundane responsibility of supporting the building with Constructivist flair.[13]
在1982年赢得巴黎拉维莱特设计大赛时,伯纳德·屈米后来指出,他并没有和其他决赛选手雷姆·库哈斯竞争;相反,解构主义本身战胜了后现代主义,这是建筑师利昂·克里尔(Leon Krier)在这个例子中所倡导的。[14]Tschumi的设计叠加了三个系统:一个红色金属立方体的网格,一组经典的轴,以及用几何图形绘制的曲面。这三个系统之间的相互作用在每一个系统中都会造成扭曲和扭曲,它们是可以识别的,但却不可避免地变成了与其邻居关系紧张的东西。作为一个整体,公园是一个偏离纯粹建筑形式的研究。
In winning the competition to design Paris’ Parc de La Villette in 1982, Bernard Tschumi later noted that he had not been competing with fellow finalist Rem Koolhaas; rather, Deconstructivism itself had triumphed over Postmodernism, which was championed in this case by architect Leon Krier.[14] Tschumi’s design superimposed three systems: a grid of red metal cubes, a set of classical axes, and surfaces rendered in geometric figures. The interplay of the three systems causes warping and distortion in each, recognizable for what they are and yet irrevocably altered into something in tension with its neighbors. As a whole, the park is a study in the deviation from pure architectural form.[15]
唯一家被选中的多建筑师事务所,库珀·希姆布鲁也展示了最多的项目。两个是在公司的故乡维也纳,和盖里的例子一样,一个是翻新,另一个是新建筑。一座传统的维也纳公寓楼的屋顶改造,使它的结构被推断成一种明显的混乱的光束,在其视觉张力中,它看起来就像一个巨大有机体的翅膀,吞没了这栋建筑。他们的公寓楼,其倾斜的长方形体积,用倾斜的凸起的横梁和剥皮的金属皮剥落,几乎可能是利贝斯金和格里在展览中的项目的结合体。库珀·辛梅布鲁的第三个项目是汉堡Elbe河沿岸的一座摩天大楼,它扭曲和颠覆了人们对摩天大楼的传统期望:它是断裂的,而不是整体的,是由不规则的倾斜韧带连接在一起的,给人的印象是,这座塔正濒临崩塌的边缘。
The sole multi-architect firm to be chosen for the exhibition, Coop Himmelblau also presented the most projects. Two were set in the firm’s native Vienna and, like Gehry’s examples, one was a renovation and the other a new construction. The Rooftop Remodeling of a traditional Viennese apartment building saw its structure extrapolated into an apparent chaos of beams which, in its visual tension, appeared like the wing of a giant organism which had engulfed the building. Their Apartment Building, with its tilted rectangular volume peeled open with obliquely protruding beams and peeled metal skin, could almost be a marriage of Libeskind and Gehry’s projects in the exhibition. Coop Himmelblau’s third project, a skyscraper along the Elbe River in Hamburg, distorts and subverts the traditional expectations of a skyscraper: it is fractured rather than monolithic, held together by irregularly angled ligaments which give the impression that the tower is on the verge of falling to pieces.[16]
约翰逊在展览出版的序言中自由承认,在解构主义建筑中发现的任意不规则甚至无政府的形式“震撼了像[他]自己这样的老现代主义者的眼睛。”[17]不管人们对约翰逊所谓的‘违反完美’的反应是什么,不可否认的是,展览中的七位建筑师以及他们的同龄人,在接下来的几十年里,共同确定了建筑实践的道路;尽管大多数人已经从解构主义中走了出来,但其质疑、拆除和重建建筑标准的中心目标仍然存在。
In his preface for the publication released with the exhibition, Johnson freely admitted that the willfully irregular, even anarchic forms found in Deconstructivist architecture “shock the eye of an old modernist like [him]self.”[17] Whatever one’s response to what Johnson termed ‘violated perfection,’ it cannot be denied that the seven architects in the exhibition, along with their contemporaries, collectively defined the path of architectural practice in the following decades; and although most have since moved on from Deconstructivism, its central goal of questioning, dismantling, and reconstituting architectural standards remains.
Inside the exhibition (1988). Photographer unknown. Image via MoMA
展览内部(1988年)。摄影师未知。MoMA图像
[1]希尔,约翰。“解构主义建筑,25年后”世界建筑师。2013年1月28日。[进入]。[2]现代艺术博物馆。新闻部。“解构主义建筑-概况介绍”新闻稿,纽约,1988年。现代艺术。[3]“解构主义”。大英百科全书。2016年6月6日。[进入]。[4]“建构主义”。大英百科全书。2015年7月28日[进入]。[5]“解构”,[6]Culler,Jonathan,ed.解构:文学与文化研究中的批判概念。伦敦:Routledge,2003年。P 422。[7]Johnson,Philip R.Deconstructiist Architecture。纽约,纽约:现代艺术博物馆,1988年。P56.[8]Johnson,第22页。
[1] Hill, John. "Deconstructivist Architecture, 25 Years Later." World-Architects. January 28, 2013. [access]. [2] The Museum of Modern Art. Department of Public Information. "Deconstructivist Architecture - Fact Sheet." News release, New York, New York, 1988. MoMA. [3] "Deconstruction." Encyclopædia Britannica. June 06, 2016. [access]. [4] “Constructivism.” Encyclopædia Britannica. July 28, 2015. [access]. [5] “Deconstruction.” [6] Culler, Jonathan, ed. Deconstruction: Critical Concepts in Literary and Cultural Studies. London: Routledge, 2003. p422. [7] Johnson, Philip R. Deconstructivist Architecture. New York, New York: Museum of Modern Art, 1988. p56. [8] Johnson, p22.
地点11 W 53 St,纽约10019,美国类别安装策展人菲利普·约翰逊,马克·韦格利参展商雷姆·库哈斯项目年
Location 11 W 53rd St, New York, NY 10019, United States Category Installation Curators Philip Johnson, Mark Wigley Exhibitor Rem Koolhaas Project Year 1988
“建筑学的解构翻译指定阅读:马克·韦格利”,“建筑的翻译”,“巴贝尔的作品”,第8号汇编(1989年2月)-苔丝·克兰西·马克·韦格利的“建筑的解构翻译”,是一位建筑学教授,曾任哥伦比亚大学建筑、艺术和规划研究生院院长。1988年,维格利(与菲利普约翰逊)共同策划的现代艺术展览,解构主义建筑。
Architecture's Translation of Deconstruction Assigned Reading: Mark Wigley, The Translation of Architecture, the Production of Babel, Assemblage No. 8 (Feb. 1989) Architecture's Translation of Deconstruction by Tess Clancy Mark Wigley is a professor of architecture and former Dean of Columbia's Graduate School of Architecture, Art and Planning. In 1988 Wigley co-curated (with Phillip Johnson) the MoMA exhibition Deconstructivist Architecture.
{{item.text_origin}}

