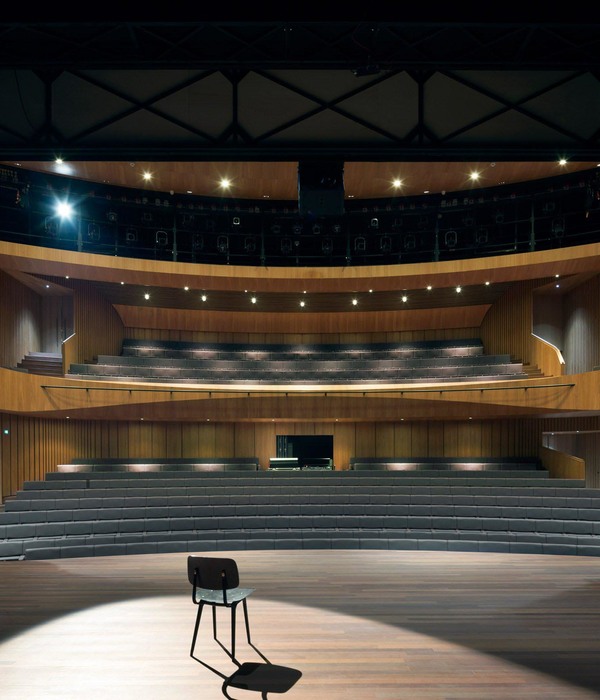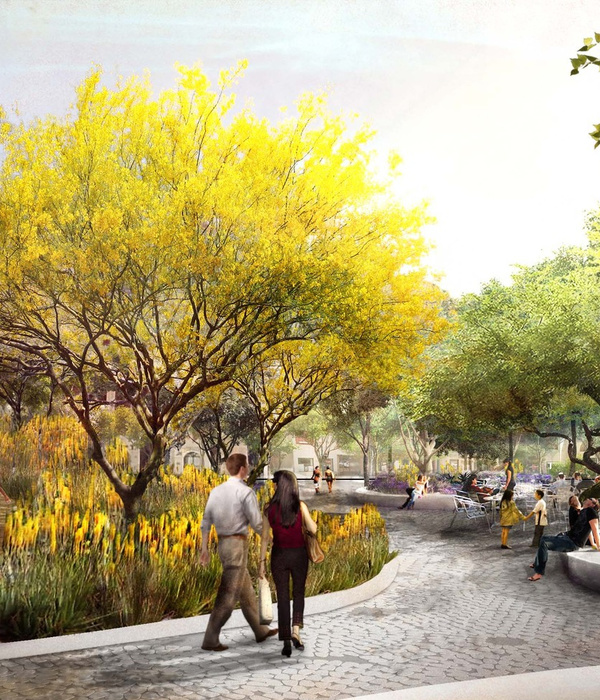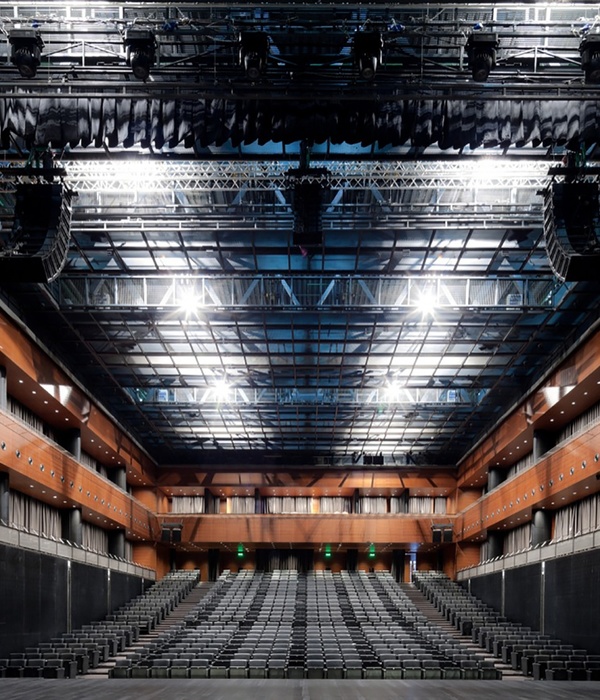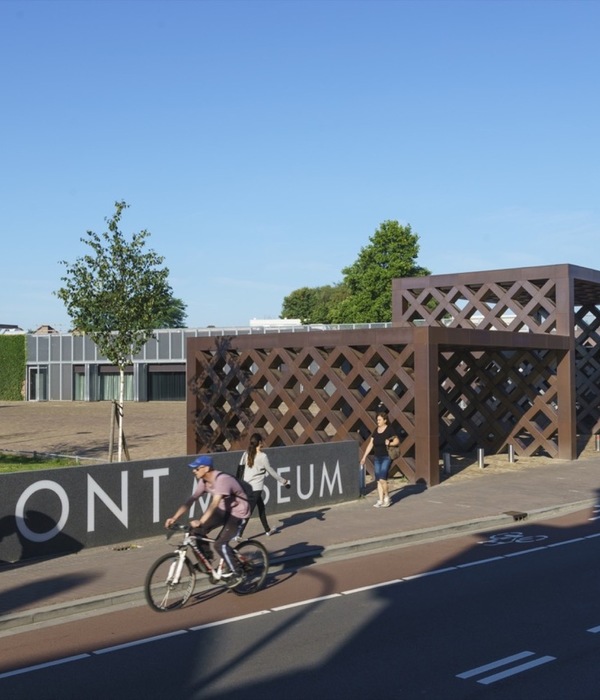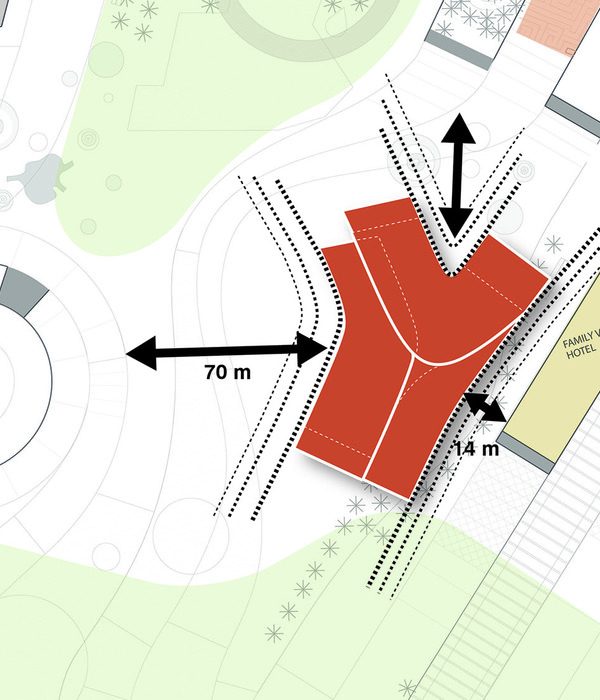架构师提供的文本描述。伊丽莎白港歌剧院最初由当地建筑师乔治·威廉·史密斯设计,1892年12月1日开业。随后又增加了四项内容-第一项是在1911年,然后是1927年、1934年和1985年。因此,目前的歌剧院由五个不同的部分组成,这些部分多年来已合并成一个独特的新古典风格的建筑。目前,歌剧院是非洲最古老的剧院,也是南半球最古老的手术室。
Text description provided by the architects. The Port Elizabeth Opera House was originally designed by local architect George William Smith and opened its doors on 1 December 1892. Four additions followed - the first in 1911, followed by extensions in 1927, 1934 and 1985. The current Opera House is thus made up of five distinct parts which throughout the years have merged into a single building of a distinct neo-classical style. At present the Opera House is the oldest theatre in Africa and also the oldest operating theatre in the Southern hemisphere.
© Rob Duker
c.罗布·杜克
Conceptual Sketch
概念草图
2011年,伊莉莎白港歌剧院委员会决定使歌剧院的流通合理化,内部翻修大楼,并扩大歌舞剧院并改善其出入。为了实现这一目标,以下是项目范围的一部分:
In 2011 the Port Elizabeth Opera House Board decided to rationalise circulation in the Opera House, renovate the building internally, and to extend the cabaret theatre and improve its access. In order to achieve this, the following formed part of the Project scope:
·增设专用休息室和客运电梯,为歌舞剧院提供服务-“谷仓”
• Addition of a dedicated Foyer space and passenger lift serving the cabaret theatre – known as ‘The Barn’
·对“谷仓”的扩展
• Extensions to ‘The Barn’
*对现有歌剧院门厅和主要剧院进行改造,包括内部/外部油漆和湿损修复
• Renovations to existing Opera House foyer and main theatre inetranlly, including internal/external painting and damp damage repairs
更新工作人员办公室,包括新的流通核心
• Upgrade of Staff offices, including new circulation core
更换地毯和壁纸
• Replacement of Carpets and Wallpapers
对空调、照明、火灾探测和通风系统进行重大升级
• Major upgrade of Air-Conditioning, Lighting, Fire Detection and Ventilation systems
*在残疾人出入方面遵守国家建筑条例
• Compliance with National Building Regulations in terms of access for disabled persons
矩阵.。城市设计师和建筑师被任命于2011年9月,以促进该项目和概念化的设计简报和它的实施。
The Matrix... Urban Designers and Architects were appointed in September 2011 to facilitate the Project and conceptualise the Design brief and it implementation.
在与本地遗产从业员和公众利益相关者进行广泛协商后,通过编写一份全面的遗产影响评估报告,所采取的设计方法基于三项主要原则:
Following extensive consultation with local heritage practitioners and public stake holders through the preparation of a comprehensive Heritage Impact Assessment, the design approach taken was based on three main principles:
© Rob Duker
c.罗布·杜克
根据当代遗产的做法,以避免重新制造一个错误的印象,“新”延伸是有意与“旧”通过形式,材料,构造以及空间特征的对比。垂直和水平比例的“旧”建筑是重新解释在一个优雅的不锈钢屏幕。新的门厅延伸在本质上也是空间外倾,这进一步对比了大部分内向的老建筑。地板水平故意“不对齐”,通过一座“透明”玻璃桥进一步阐明了不同空间之间的阈值。它还决定通过创造性地使用色彩和多年来以不同色调从同一调色板中画出各种附加物来确认这座建筑的历史。颜色从光(最古老的)到黑暗(最新的),从而描绘了整个几十年歌剧院的视觉时间线。
In line with contemporary heritage practices to avoid re-creating a false impression the ‘new’ extensions are intentionally contrasted with the ‘old’ through form, materials, tectonics as well as spatial character. The vertical and horizontal proportions of the ‘old’ building is re-interpreted in an elegant stainless steel screen. The new Foyer Extension is also spatially extraverted in nature further contrasting the largely introverted old building. Floor levels are intentionally ‘misaligned’ further articulating the threshold between the different spaces through a ‘transparent’ glass bridge. It was further decided to acknowledge the history of the building throughout the years by creative use of colour and painting the various additions throughout the years in different hues from the same palette. The colours vary from light (oldest) to dark (newest) thus depicting a visual timeline of the Opera House throughout the decades.
© Rob Duker
c.罗布·杜克
背景建筑:然而,前厅的延伸显然是当代的,但与旧建筑相比,它的表述要少得多,从而实现了背景美学,而不是与装饰华丽的“旧”建筑相竞争。扩建进一步“后面”的旧歌剧院,而高度保持较低的现有。一个清晰的玻璃“裂口”是有意建立的,将“旧”和“新”在空间和视觉上区分开来。
• Background Building: The Foyer Extension is distinctly contemporary, however, far less articulated compared to the old building thus achieving a background aesthetic instead of competing with the richly decorated ‘old’ building. The extension further recedes ‘behind’ the old Opera House while the height is kept lower than the existing. A clear glass ‘break’ is deliberately established separating the ‘old’ from the ‘new’ both spatially and visually
·“绿色”原则:通过叠加效应,新的大堂延伸自然通风。冷空气通过管道从较低的水平进入建筑物,并利用叠加效应通过电动百叶窗系统将顶部的热风循环起来。
• ‘Green’ Principles: The new Foyer Extension is naturally ventilated though means of a stack effect. Cool air is drawn into the building at lower levels through ducts and a stack effect is used to circulate hot air out at the top through a system of motorised louvers.
Conceptual Sketch
概念草图
Architects The Matrix... Urban Designers and Architects
Location Whites Rd, Port Elizabeth, 6001, South Africa
Category Extension
Architect in Charge The Matrix... Urban Designers and Architects
Design Team Albrecht Herholdt, Tony Danev, Jaco Potgieter
Area 310.0 sqm
Project Year 2015
Photographs Rob Duker
Manufacturers Loading...
{{item.text_origin}}




