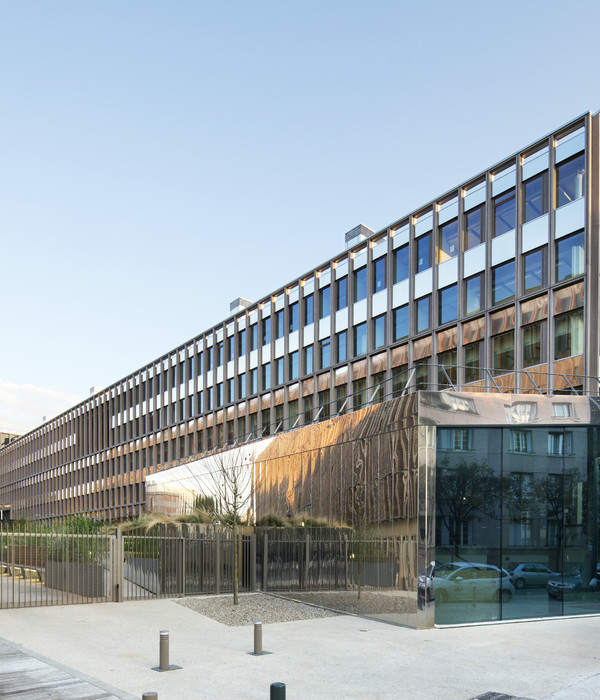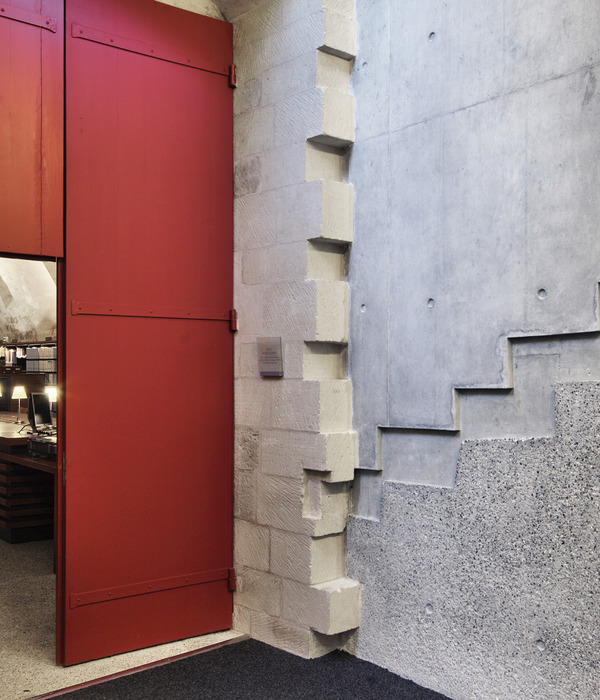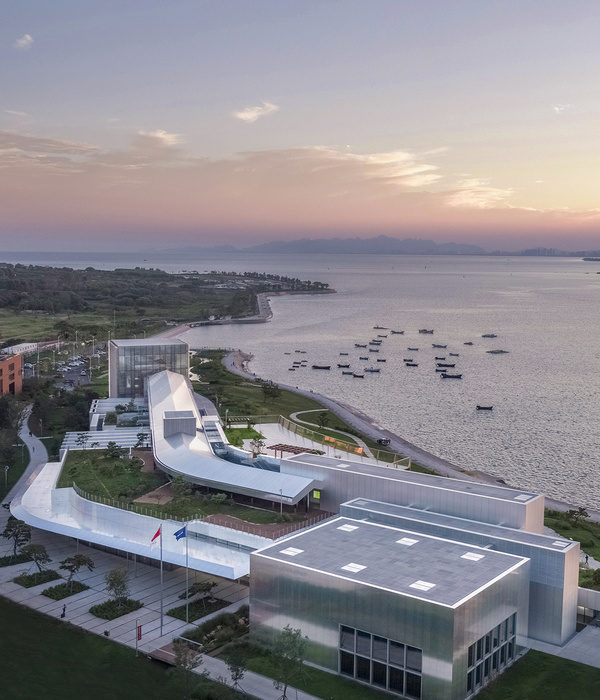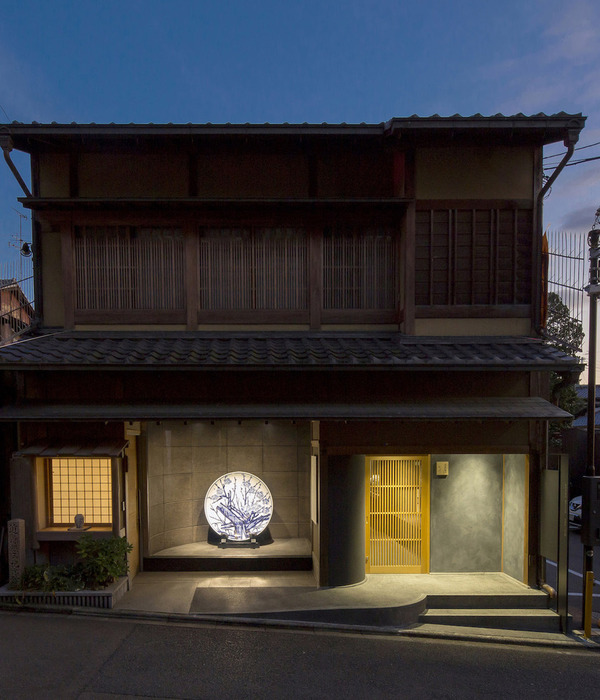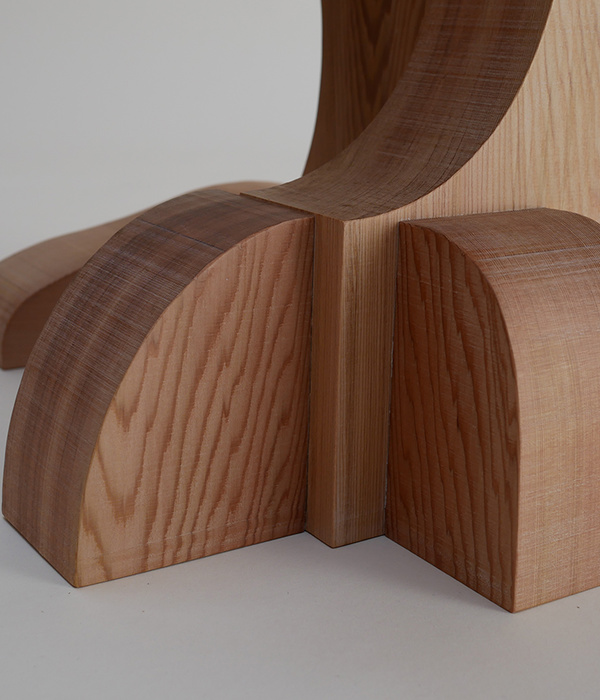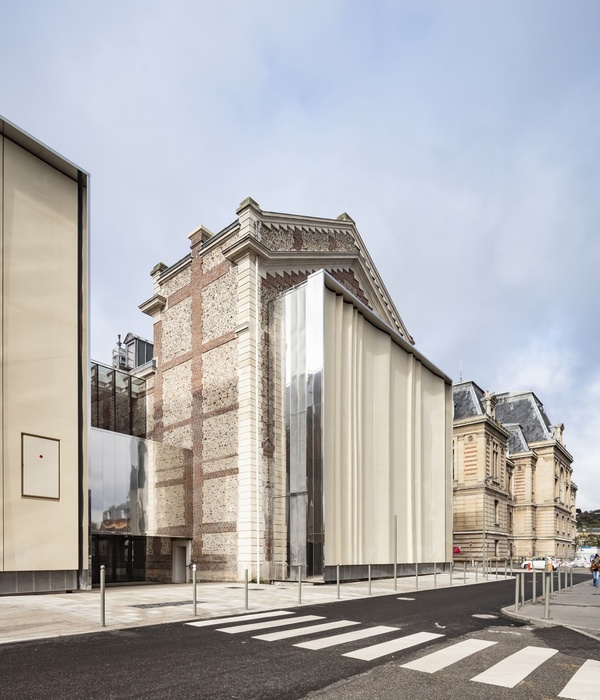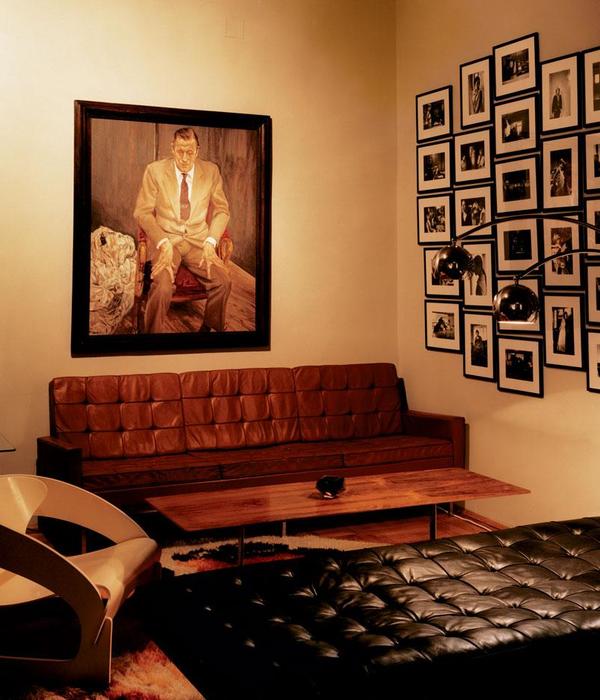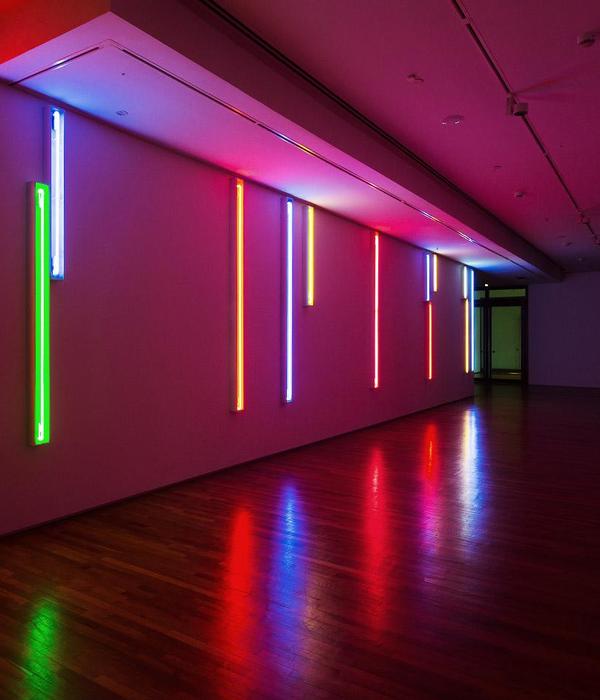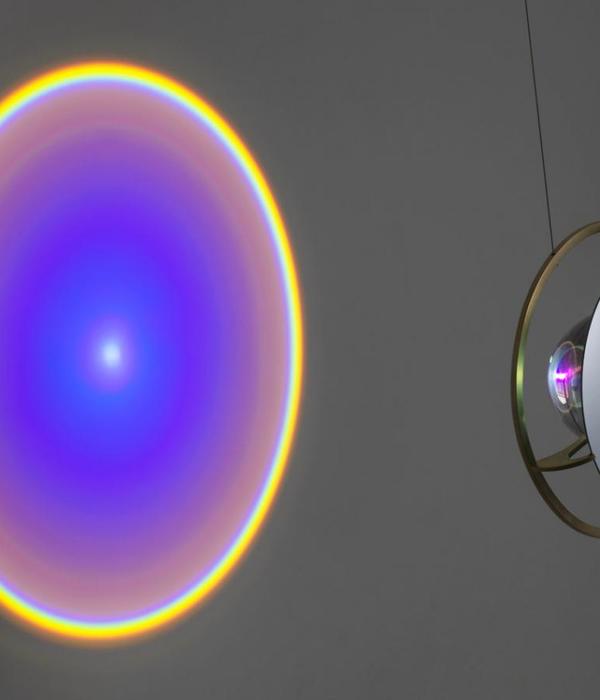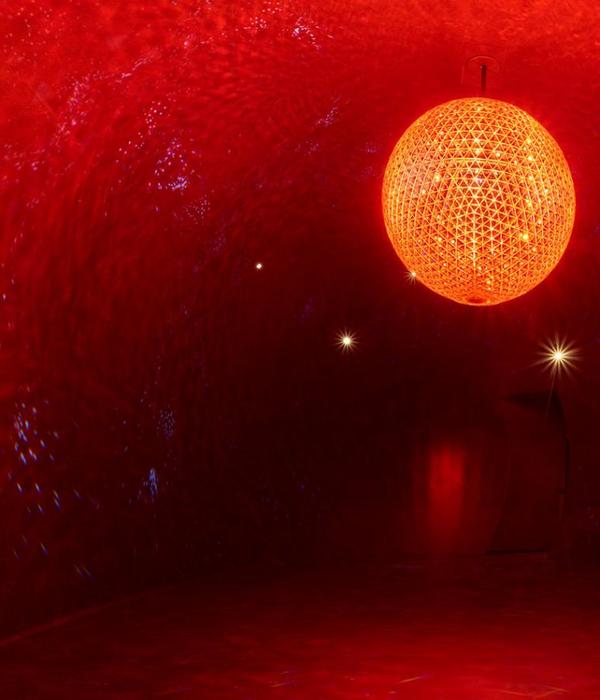架构师提供的文本描述。德庞特博物馆装修扩建,面积1.100平方米,由本尼姆·克劳威尔建筑师设计。此外,参观德庞特博物馆的游客现在通过新的入口门进入前厅,其中包括几条相互连接的通道。开放的结构化段落,也就是所谓的“愚蠢”,每个段落都有各自的特定功能。这扇门是整座前院改造的一部分,并被蒂尔堡市捐赠给博物馆20周年纪念。
Text description provided by the architects. Museum De Pont is renovated and expanded with 1.100m2, designed by Benthem Crouwel Architects. Also, visitors to museum De Pont now enter the forecourt through the new entrance gate, consisting of several interconnecting passages. The open structured passages, so called 'follies', each have their own specific function. The gate is part of the adaptation of the entire forecourt and was donated to the museum for their 20th anniversary by the municipality of Tilburg.
© Jannes Linders
.Jannes Linders
博物馆的扩建,博物馆的新翼与博物馆花园相邻,主要是电影、摄影和视频艺术。展览场地20到27米。新馆为博物馆的收藏提供了更多的展览机会。新餐厅有一个毗邻的休息室-包括一个壁炉,它连接到博物馆花园。餐厅已经扩大了,在老建筑和新翼之间有一个中心位置。沿着博物馆原有外壁的特色视线保持完好,适合目前的博物馆路线。由于窗户顶部的窗户使空间显得格外明亮,天花板几乎似乎悬浮着。博物馆商店扩大并连接到图书馆。最近的调整创造了更多的公共功能逻辑顺序:入口大厅、书店、图书馆、餐厅、带露台和博物馆花园的休息室。
Expansion of the Museum The new wing of the museum is adjacent to the museum garden and hosts mainly film, photography and video art. The exhibition space is 20 by 27 meters. The new hall provides additional exhibition opportunities for the growing collection of the museum. The new restaurant has an adjoining lounge - including a fireplace, which connects beautifully to the museum garden. The restaurant has been enlarged and has a central location between the old building and the new wing. The characteristic line of sight along the original outer wall of the museum remains intact and is well adapted to the current museum route. Because of top windows, which make the spaces spectacularly bright, the ceiling almost seems to levitate. The museum shop is enlarged and is connected to the library. The recent adjustments create a much more logical sequence of public functions: entrance hall, bookstore, library, restaurant, lounge with terrace and museum garden.
© Jannes Linders
.Jannes Linders
© Jannes Linders
.Jannes Linders
1990年,蒂尔堡市已经委托一项城市规划,目的是为这条街道创造一个有价值的入口。城市规划分阶段实施,现已建成特色大门。这五个愚蠢的人有着相同的设计成语。胡同的高度与周围环境有关,由其功能决定:公共汽车的车道,行人的入口和自行车停车站。通道是由混凝土制成的,呈断口的对角线结构,并涂上了陶瓷材料。这种耐用的材料具有与博物馆的膨胀金属外观相同的工业外观。大门的轮廓是对博物馆周围原始建筑物的解释。由于参观人数的增加,停车场也有了新的布局。经过重新设计,特别是大门的重新设计,该地区的原有结构得以恢复。广告设施被整合到愚蠢的地方,以及灯光中,使前厅在夜间成为一个令人愉快的区域。
Follies Already in 1990 the municipality of Tilburg commissioned an urban plan for this location, also with the goal to create a worthy entrance to the street. The urban plan has been executed in phases and now, a characteristic gate has been completed. The five follies share the same design idiom. The height of the follies is related to its surroundings and is determined by its functions: driveway for busses and cars, entrance for pedestrians and a bicycle parking station. The passages are made of concrete, in a cut-away diagonal structure, and are coated with a ceramic material. This durable material has the same industrial look as the expanded metal façade of the museum. The contours of the gate are an interpretation of the original buildings around the museum. There is also a new layout for the car park, because of the increasing number of visitors. With the redesign, particularly the entrance gate, the original structure of the area is restored. Advertising facilities are integrated into the follies, as well as lighting, making the forecourt a pleasant area at night.
© Jannes Linders
.Jannes Linders
从1992年起,德庞特博物馆位于一家以前的毛厂里。在1990-1992年,BenemenCrouwel建筑师重建了从三十年代到当代艺术可以进入自己的空间的不朽的工厂。工厂的亮点是一个明亮的大厅,一边是密密麻麻的羊毛储藏室。大厅里有十二个天窗,整个建筑都是这样,在这个独特的空间里提供了自然的照明和大气。
De Pont since 1992 Museum De Pont is located in a former wool mill. In 1990-1992 Benthem Crouwel Architects rebuilt the monumental factory from the thirties to a space where contemporary art can come into its own. The highlight of the factory is the large bright main hall - with on one side the intimate wool-storage rooms. In the hall are twelve skylights over the entire length of the building, which provide natural lighting and atmosphere in this unique space.
© Jannes Linders
.Jannes Linders
Architects Benthem Crouwel Architects
Location Tilburg, Netherlands
Category Extension
Area 1100.0 sqm
Project Year 2016
Photographs Jannes Linders
Manufacturers Loading...
{{item.text_origin}}

