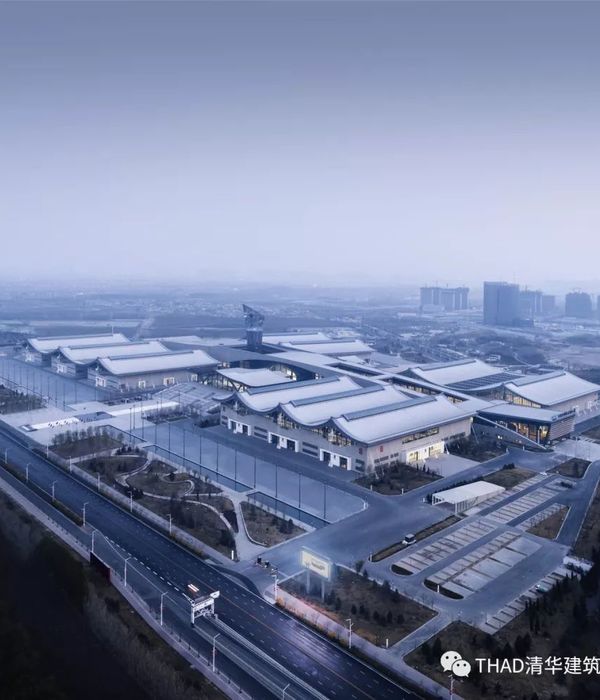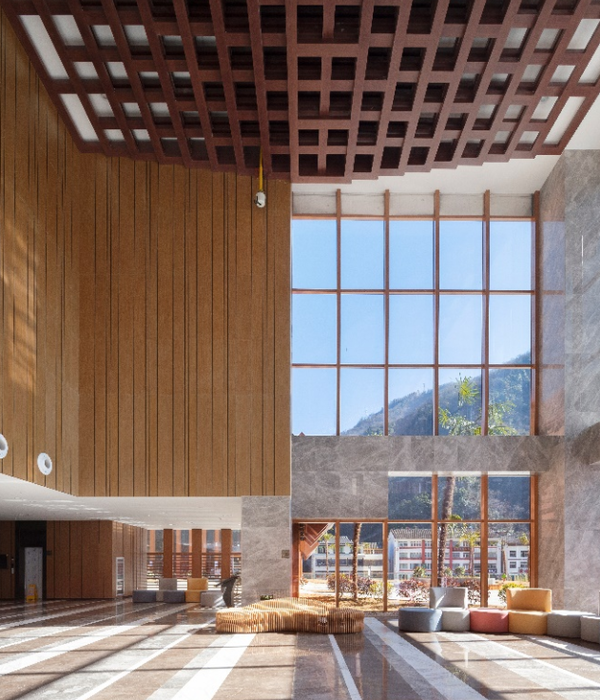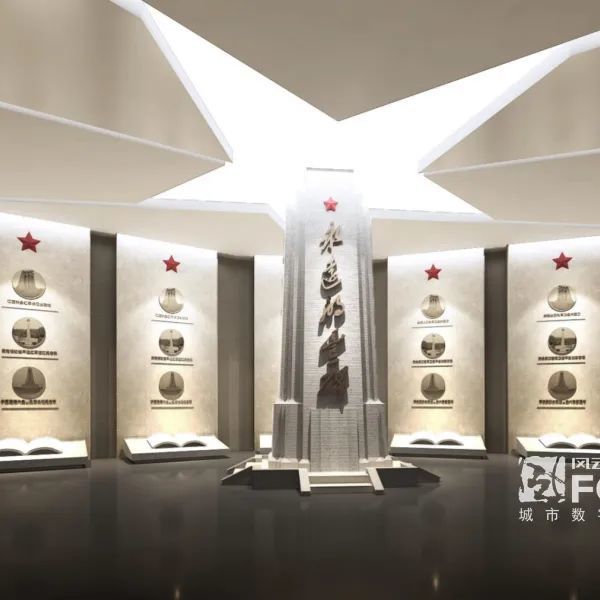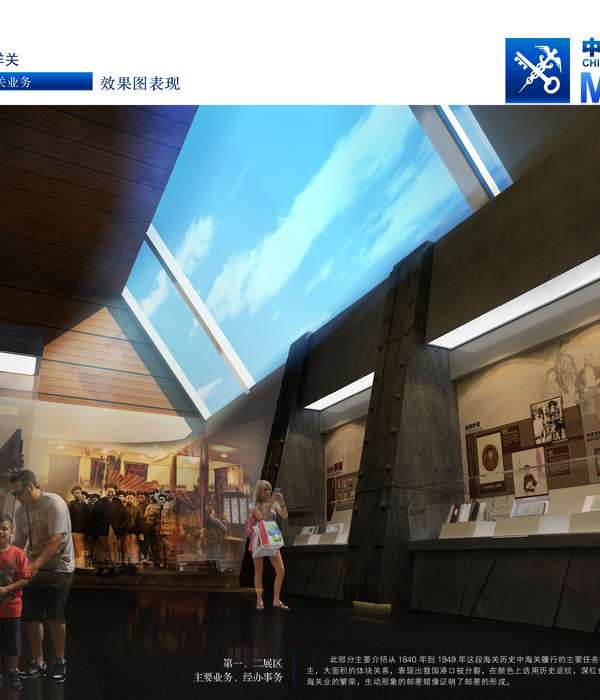法国 Legendre 剧院,现代与历史共融的室内设计
Legendre剧院建于1903年,是巴黎美术学院派风格的建筑,以建筑师Léon Legendre的名字命名。尽管它面积相对较小,但具备古典剧院的所有特征。该剧院自2002年被列入历史建筑补充名录,但由于砖石结构、装饰构件的损毁以及安全故障的问题,它于2006年关闭。一些修复措施相继进行又提前结束,其中最大的阻碍是土质问题带来的额外费用。在埃夫勒,OPUS 5 Architects 事务所修复了这座剧院,以更现代的方式诠释了象征这座城市的学院派建筑。建筑师在原有建筑风格的基础上重新装饰了历史悠久的门厅,使其再次焕发出高贵气质。
Inaugurated in 1903, the Théâtre d’Evreux, or “Legendre” theater, is a Beaux-Arts style building signed by the architect Léon Legendre. Despite its relatively small area, it has all the characteristics of a classical theater. Entirely listed in the supplementary inventory of Historic Monuments since 2002, it has been closed to the public since 2006 due to damage observed on the masonry, decorations and security malfunctions. Several projects followed one another and ended prematurely, in particular due to additional costs linked to the difficult nature of the soil.In Évreux, the OPUS 5 Architects agency is delivering the rehabilitation of the “Legendre” theater, and offers a more contemporary interpretation of this Beaux-Arts style building, emblematic of the city.Through restoration work both respectful of the original architectural style and including the composition of a new decor for a historic foyer, the theater dating from 1903 regains its letters of nobility.
▼项目外观,appearance © Luc Boegly

剧院南立面有很多繁复的装饰,建筑师去除这些装饰,按照原有比例修复了砖墙、岩石线脚和窗洞口。该项目包括升级剧院和调整室内场景,使其变得更加现代。
The south facade of the theater, in a ruiniform state and bearing traces of parasitic elements, has been restored in order to erase the successive modifications, and to restore it to its original proportions by restoring the brick and flint moldings and the openings. initials. The program incorporated the upgrading of the existing theater and the necessary adaptation to contemporary scenographic requirements.
▼正立面,左侧为原剧院,右侧为扩建部分,front facade,on the left is existing theater,on the right is the extension © Luc Boegly

▼背立面,玻璃大厅连接扩建部分与原剧院,back facade,glazing hall connecting extension and existing theater © Luc Boegly
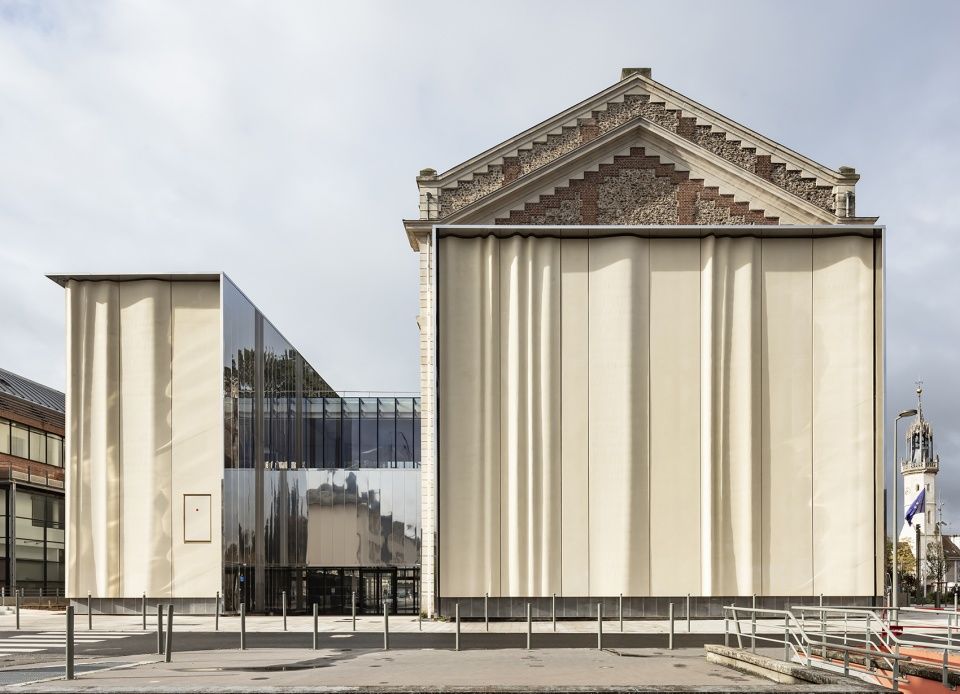
现有建筑向南扩建出新的功能空间,包括更衣室、艺术家休息室、导演和舞台经理专用办公室以及排练室。建筑师通过在新旧建筑之间置入玻璃大厅,形成内部通道,将这些功能从原剧院中剥离出来,清晰地露出原有的碎砖立面。面向原剧院的扩建部分墙体是巨大而光滑的镜面,反射出剧院立面的线脚和碎砖,创造出有感染力的广场和丰富的视觉效果。它反射的剧院和原剧院相比,真假难辨。与窗户和技术设备的通风格栅对齐的保护板做了打孔处理,确保了材料的连续性以及采光和通风。
The extension to the south of the existing building houses the new functions of the theater, namely the dressing rooms, artists’ foyers, offices dedicated to the director and the stage manager as well as a rehearsal room. It is deported from the theater by the interposition of a large recessed hall largely glazed, forming an interior street, leaving a perfect legibility of the existing brick and rubble facade.The wall of the extension facing the existing theater and running along the hall has been treated as a large, perfectly smooth mirror in which the moldings and colors of the brick and rubble masonry are reflected, creating an appeal from the town hall square and promoting a play of illusions, specific to the theater, in which we cannot distinguish between reality and fiction. The cladding slats located in line with the windows and ventilation grids of the technical equipment are perforated to ensure continuity of the material and ensure the passage of light and ventilation.
▼扩建部分,extension © Luc Boegly
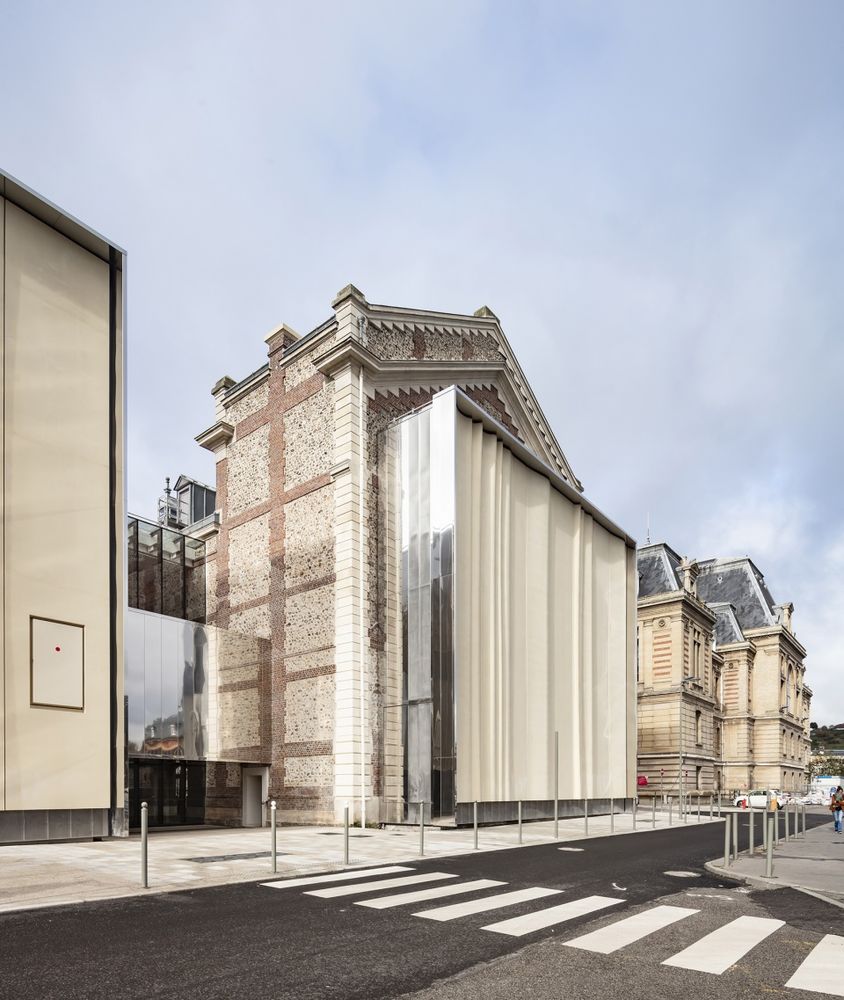
▼材质细节,details of materials © Luc Boegly
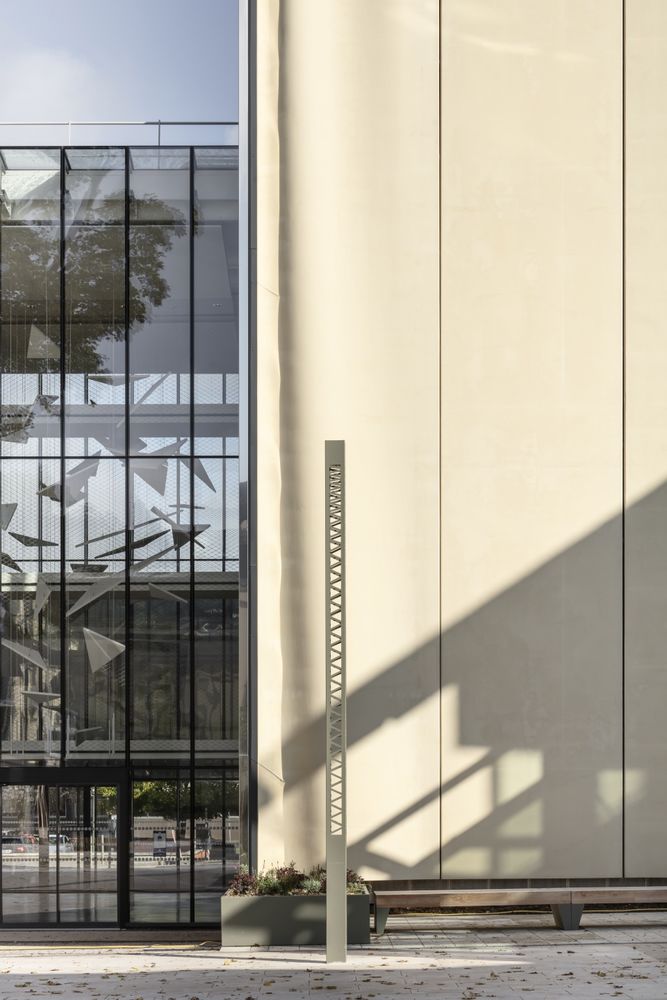
▼镜面反射原有剧院,mirror reflecting existing theater © Luc Boegly
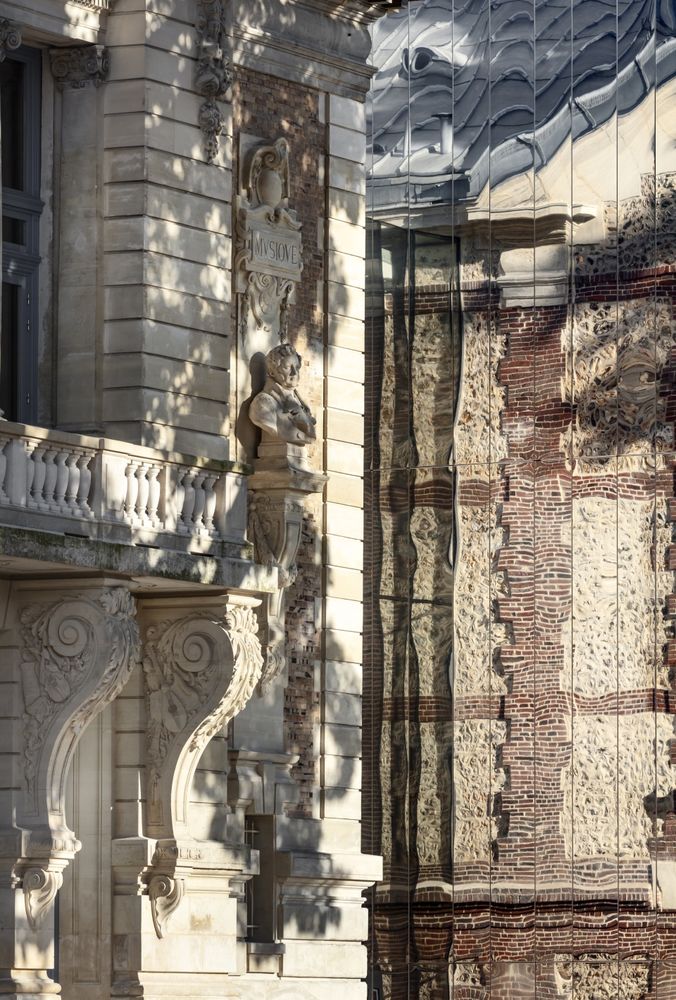
玻璃大厅中的三座金属人行天桥连接了历史悠久的剧院和扩建部分。同时增设舞台后部空间,加大了原本非常有限的舞台进深,确保艺术家表演时,舞台布景中庭院到花园的距离,这里还可以容纳升降台,以便运送布景道具。
Three metal footbridges provide links between the historic theater and the extension. At the same time, a volume behind the stage has been arranged to increase the initially very limited stage depth, to ensure the connection from courtyard to garden for the artists and to house an lifting platform allowing the transport of the sets.
▼玻璃大厅,glazing hall © Luc Boegly
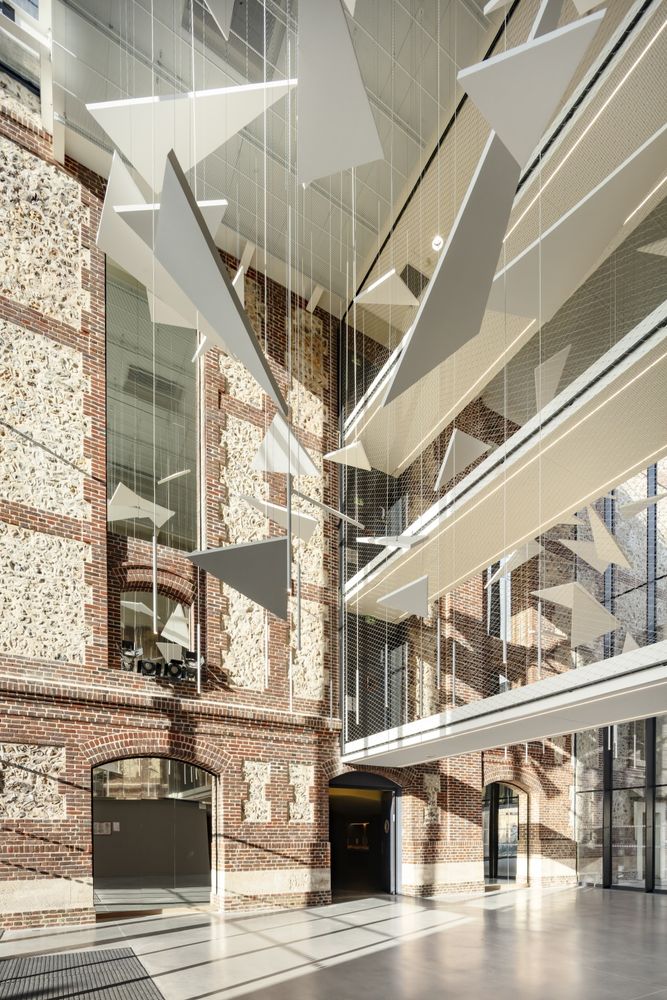
▼现代装饰,modern decoration © Luc Boegly
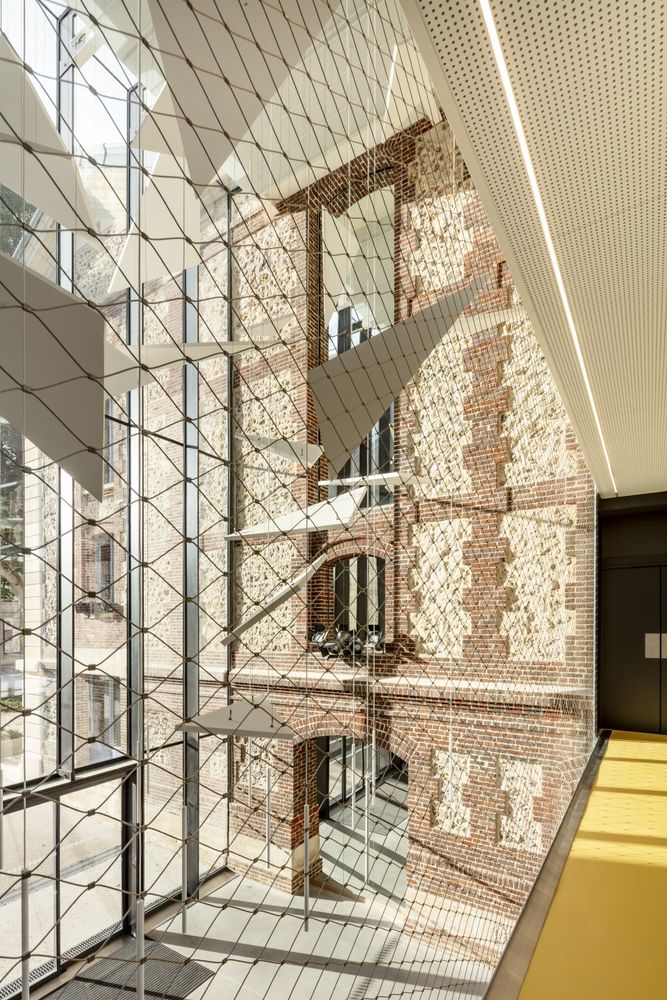
▼金属人行天桥通向剧院,metal footbridge leading to theatre © Luc Boegly

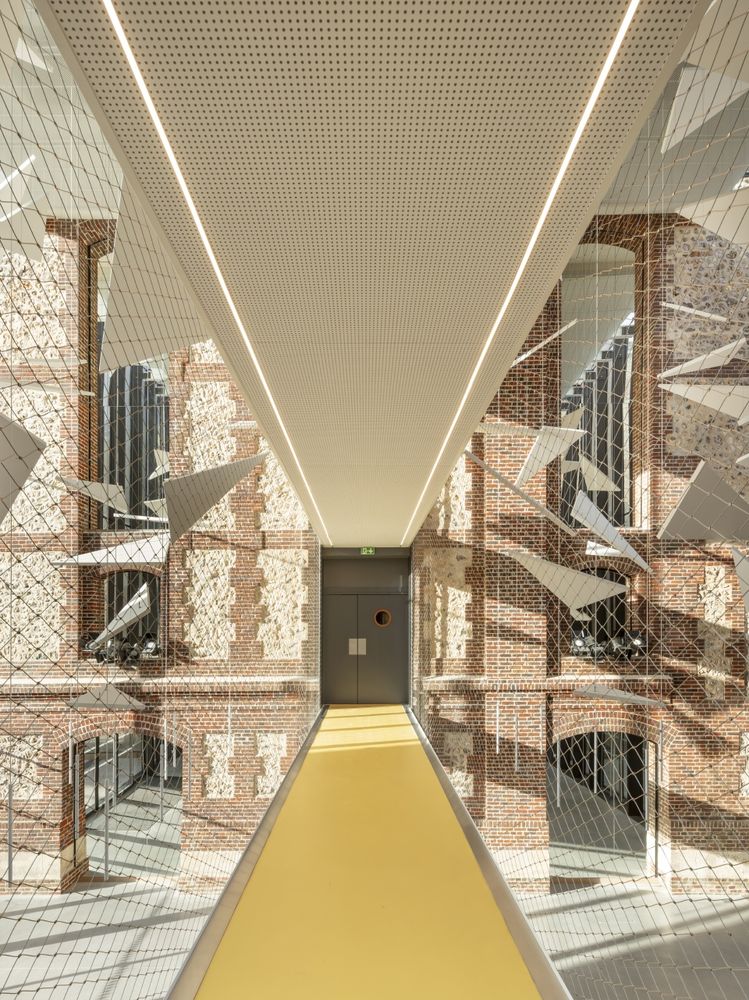
▼剧院入口,theater entrance © Luc Boegly

▼环形空间与原剧院二层大厅相连,circular space connecting with first floor hall of existing theater © Luc Boegly

▼剧院二层大厅,first floor hall of theatre © Luc Boegly
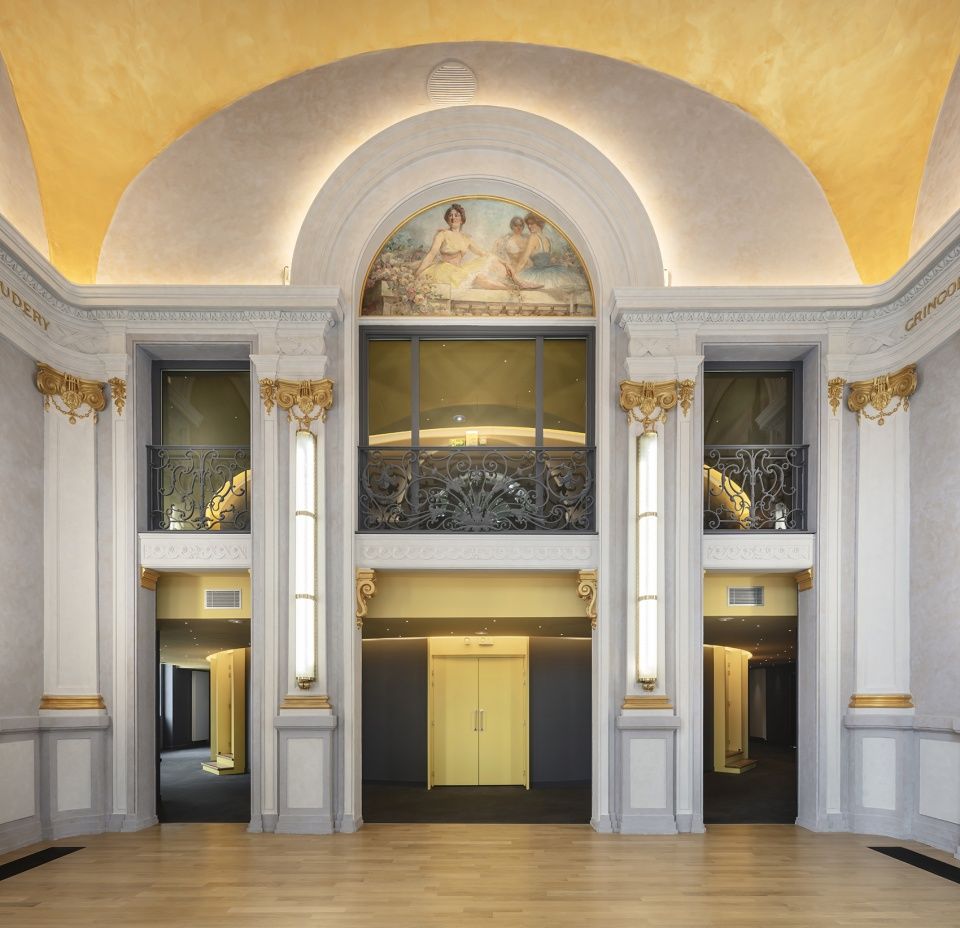
▼大厅与露台相连,the hall connecting to terrace © Luc Boegly

▼剧场,theater space © Luc Boegly
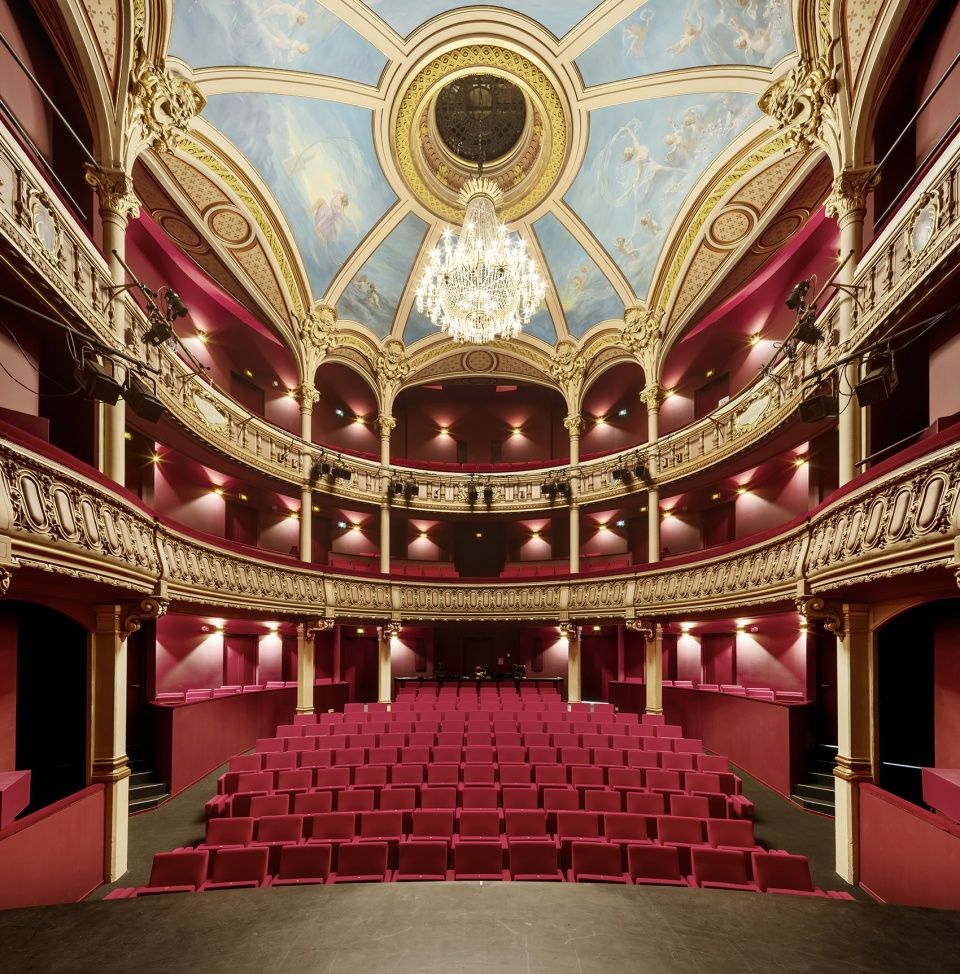
▼穹隆顶,dome © Luc Boegly

▼观众席,audience area © Luc Boegly

▼三层通高,height space of three levels © Luc Boegly
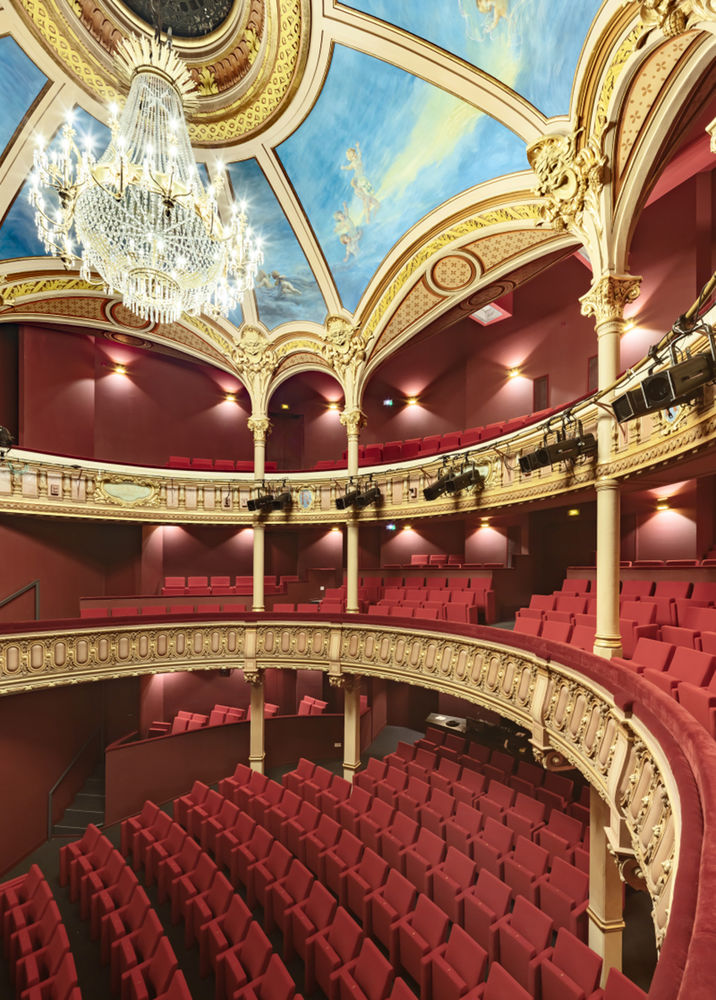
▼排练室,rehearsal room © Luc Boegly
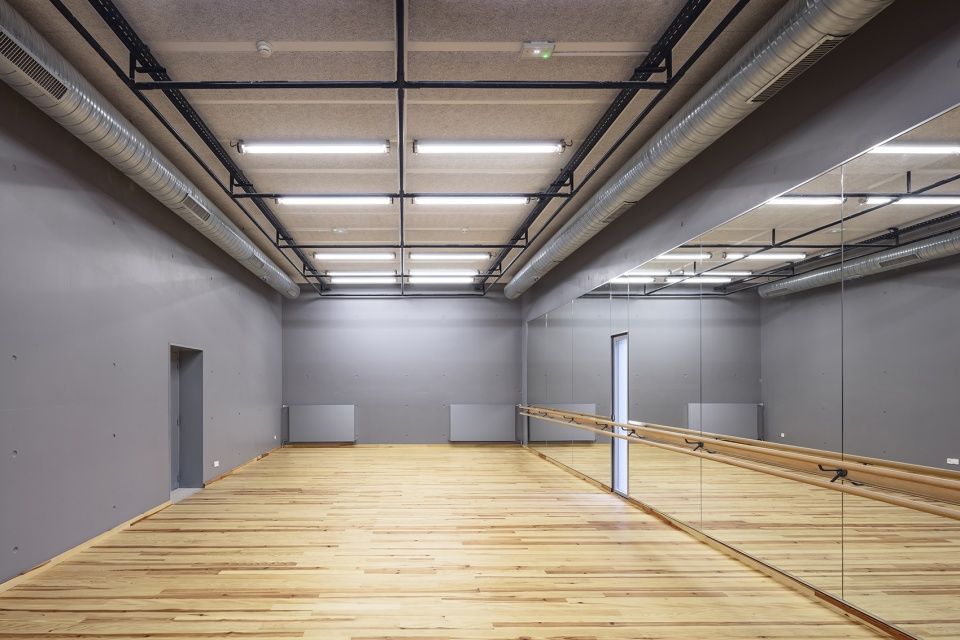
▼后台,backstage © Luc Boegly
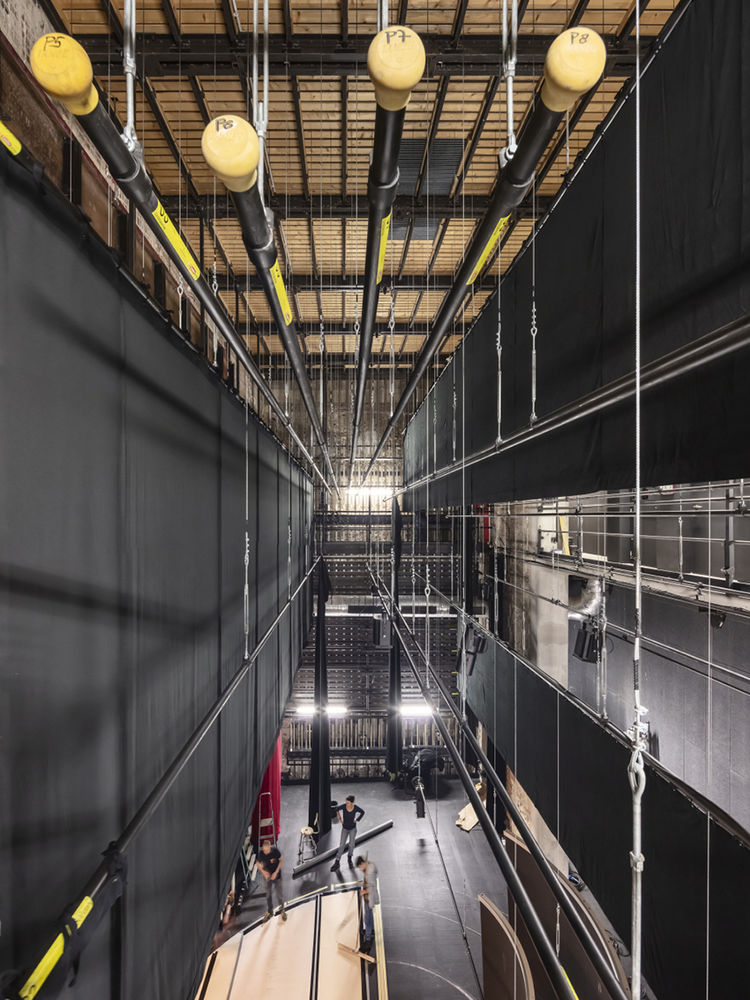
Legendre剧院的装饰同样得到了修复,历史悠久的门厅装饰严重退化,无法确定其位置是否合理,从而置入新的装饰,使关闭许久的Legendre剧院重获新生。
The decorations of the Legendre theater hall have been restored identically. The diagnosis on the very degraded decorations of the historic foyer not having brought any certainty on the elements in place, a new decoration was imagined and participates in the rebirth of the place, in the new life of the Legendre theater closed for so long.
▼夜景,night view © Luc Boegly
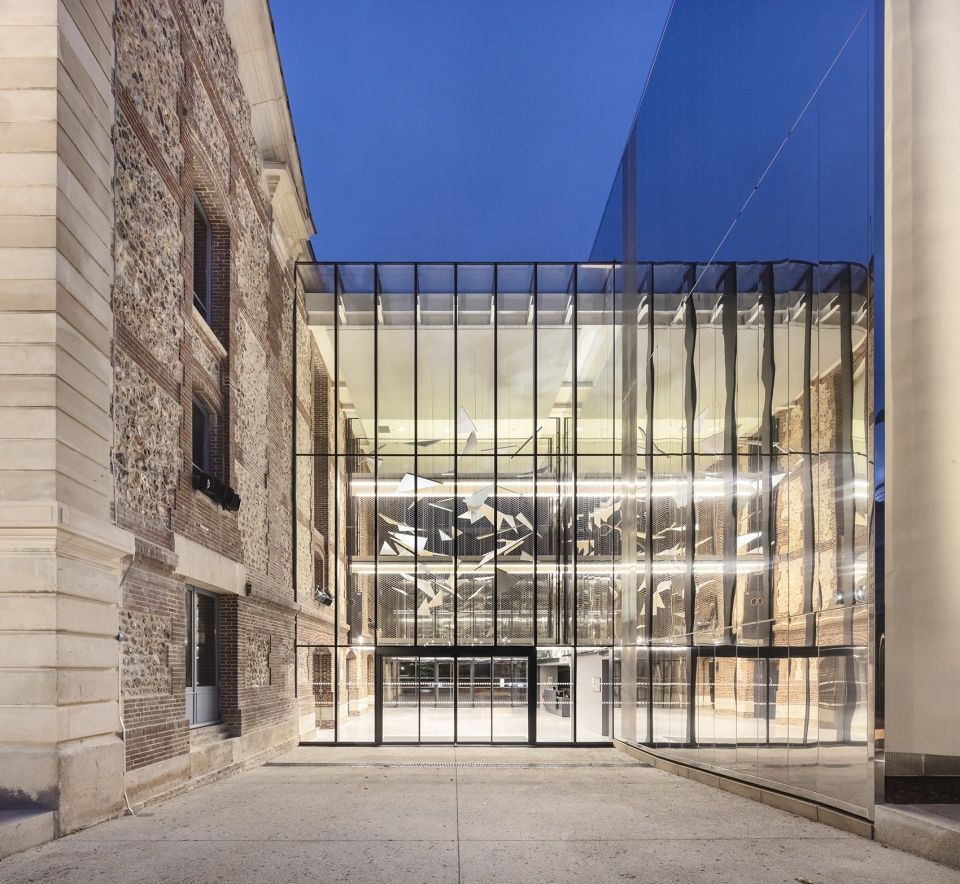
Project management: City of Evreux
Architect: OPUS 5 Architects
Bruno Decaris, Agnès Pontremoli, Pierre Tisserand
Scenographer: Luc Perrier
BET Structure: Batiserf Engineering
BET Acoustics: Impedance
BET Fluids / Economist: Icegem
BET Preventionnist: Batiss
Surface area: 2,500 m² SDP
Capacity : 360 places
Cost of the work : € 8 M excl. VAT
Delivery : September 2019
Photo credits: Luc Boegly




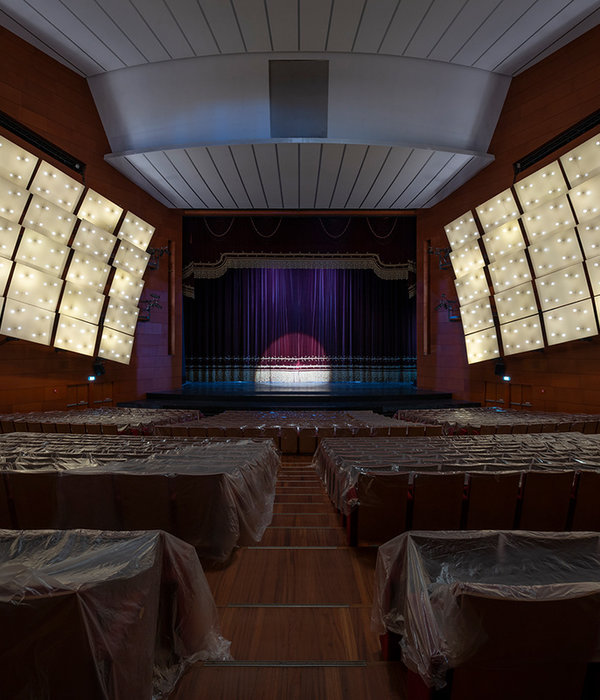
![[原创] 北京御仙都皇家菜博物馆(原名凯瑞豪门食府) [原创] 北京御仙都皇家菜博物馆(原名凯瑞豪门食府)](https://public.ff.cn/Uploads/Case/Img/2024-06-15/etfMVECpxjWENmueohUjHEtsW.jpg-ff_s_1_600_700)
