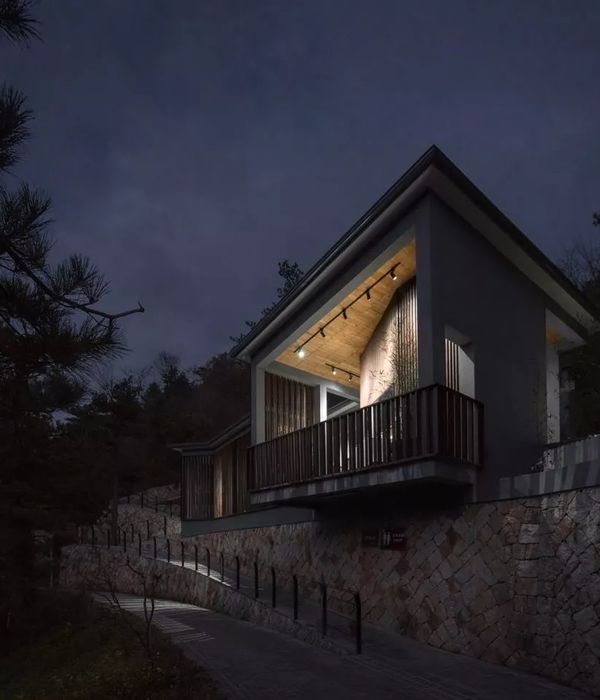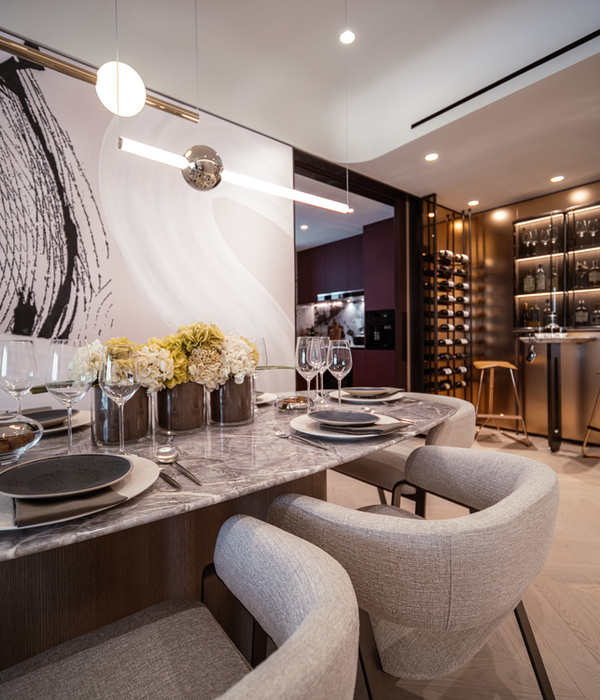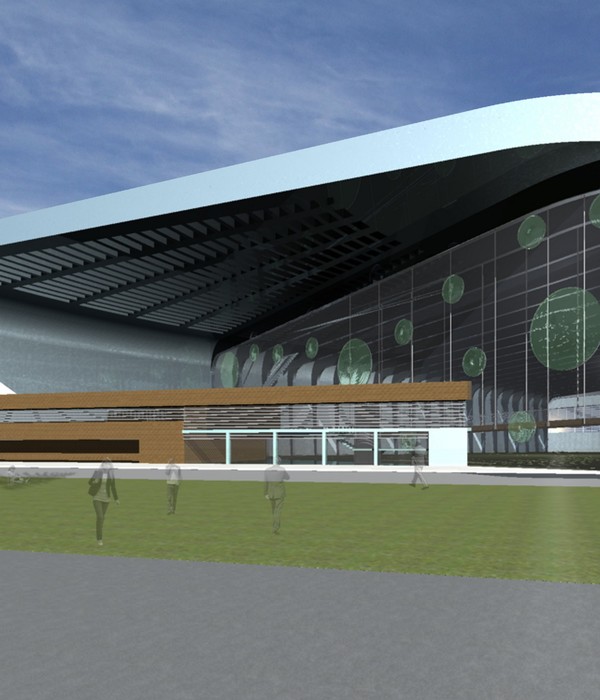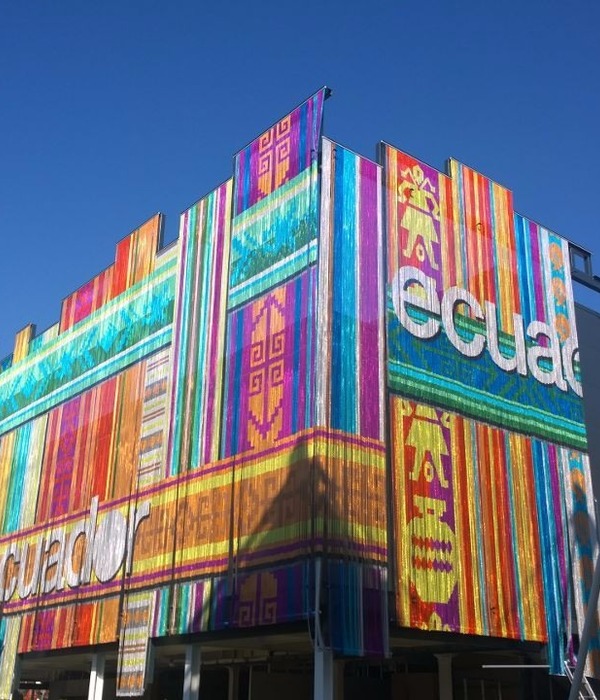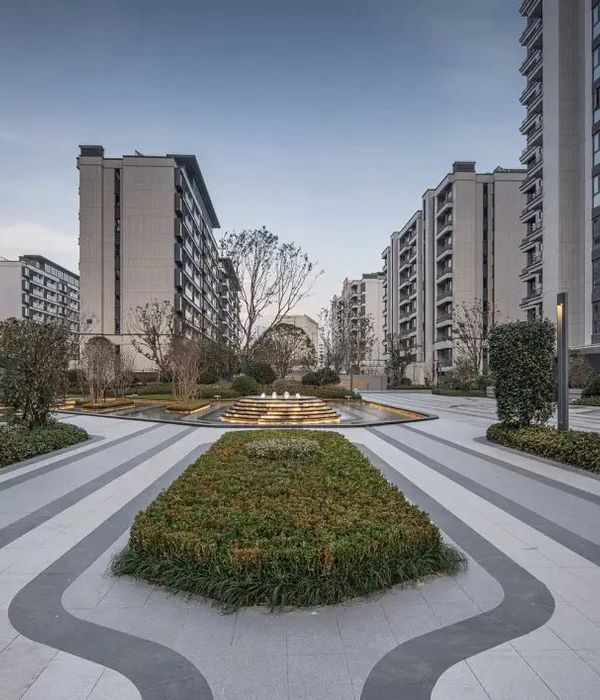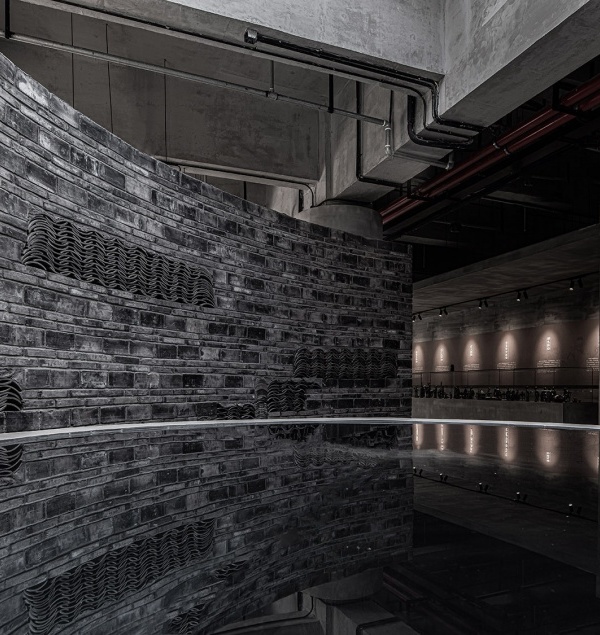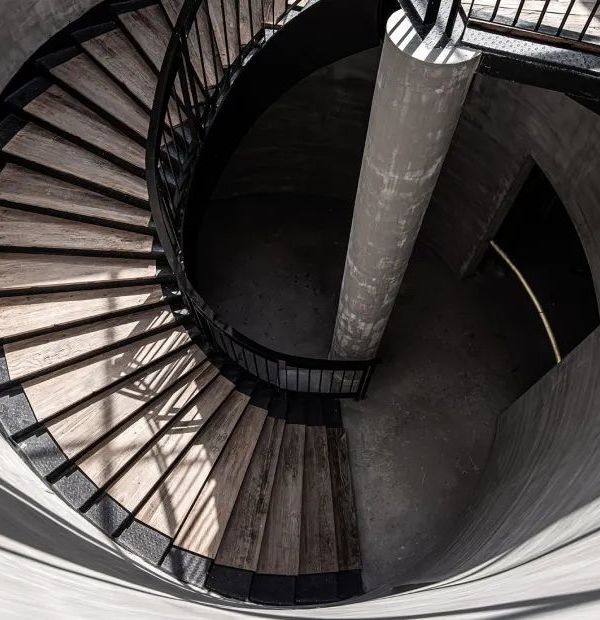NORR was tasked with renovating the Canada Science and Technology Museum to communicate the rich history in Ottawa, Canada.
The Canada Science and Technology Museum is a National Museum located in Ottawa, ON. With a mandate to tell Canada’s long and rich history of innovation in science and technology, the Museum collects, preserves and displays artifacts that have shaped the history of the country. Built in 1967, the vision for the $80.5 million CDN renewal was to create a unique experience for visitors, using the latest advances in digital displays and technology, with a concept to have the building façade become part of these displays creating an iconic entrance to contrast the original box shape building, ushering a new era of the Museum’s evolution.
NORR’s multi-disciplinary team worked in collaboration with stakeholders, consultants and the constructor, to create the design. Many aspects of the original building and its systems were outdated and beyond their life span, requiring either upgrades or replacements. The existing structure presented its own unique set of challenges, as the building was assembled with multiple additions over several decades. Each addition was constructed using varying structural systems, material grades, and quality standards. Rectifying these underlying differences took innovation in design for architectural, mechanical and electrical systems to create a harmonious structure and an energy-efficient building envelope. The scope extended to a seismic upgrade of the facility and the complete replacement of the roof, that today supports photo voltaic panels.
The result is a modern Museum that features over 80,000 square-feet of exhibition space, including a 9,200 square-foot temporary exhibition hall to accommodate traveling exhibitions from around the world. The space also houses an auditorium, theaters, cafeteria, kitchen, boutique, education center, offices, and workshops. The renewed facility provides visitors with a highly engaging experience featuring innovative digital exhibits, an iconic entrance with an articulated roof complete with digital displays on the walls and ceiling, and a complex structure featuring multi-planar roof and inclined walls that integrate and intertwine with the geometry of the north and west façades.
Design: NORR Photography: Bassam Daoud
9 Images | expand images for additional detail
{{item.text_origin}}



