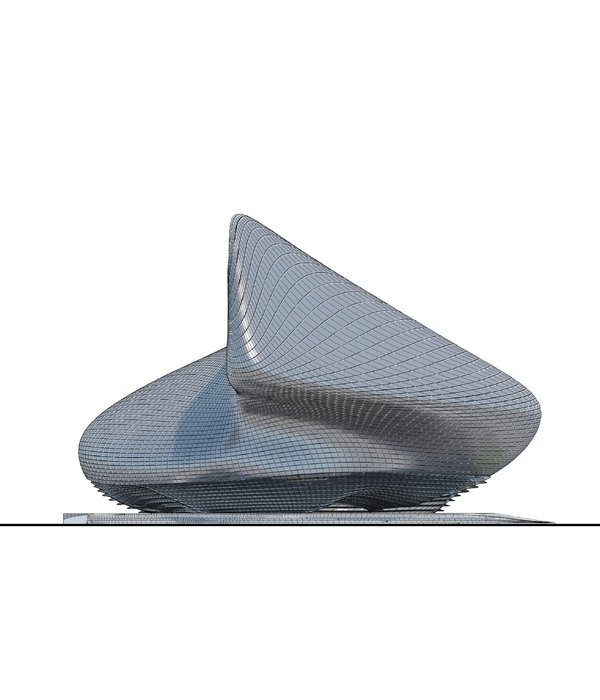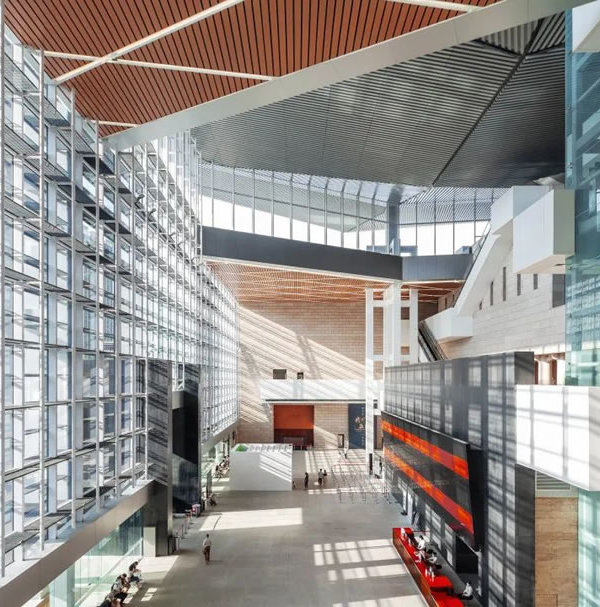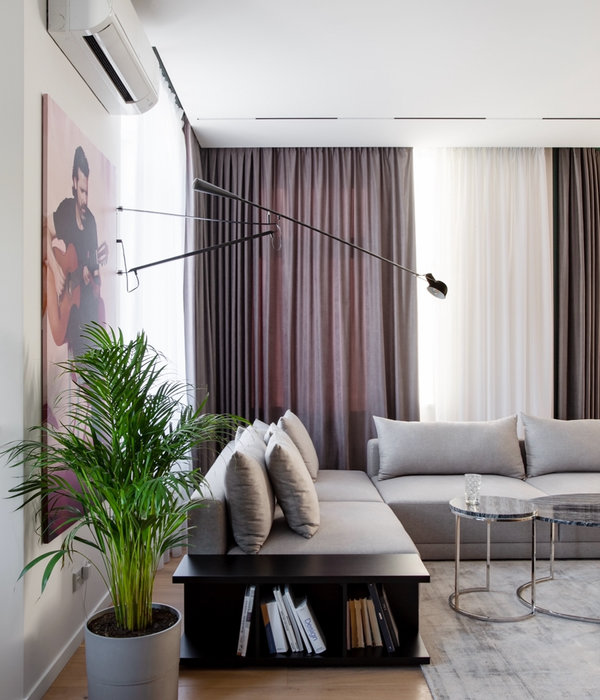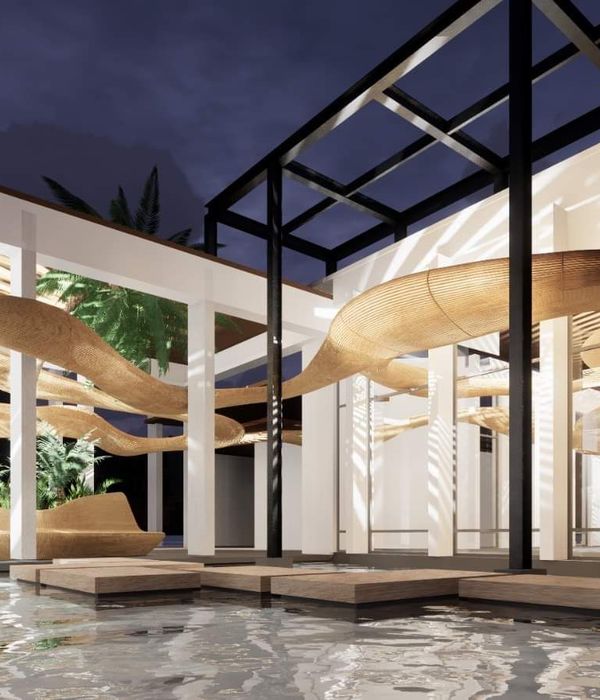SODA Studio has completed the first phase of the Walker’s Court development, featuring the groundbreaking Boulevard Theatre that has a revolving auditorium at its heart, along with a new restaurant and apartments. The second part of the project will include offices created at the top of the scheme, shops and restaurants at ground level and the rebirth of Madame JoJo’s in the basement. Designed for Soho Estates, Walker’s Court has replaced a series of tired and dilapidated post-war buildings with a bold, revitalized center for entertainment and numerous related uses. Fawn James, the granddaughter of the ‘King of Soho’ Paul Raymond, envisioned a project that would pay tribute to the Raymond Revuebar that originally occupied this site while helping to secure Soho’s future as a center for creativity. The resulting 55,000 sq ft development contains a mix of new and repurposed buildings with the original Revue building overclad with a façade of hundreds of interlocking bricks.
This façade is dramatically illuminated at night and features a striking piece of public art, a remade version of the original and iconic neon sign, which once again welcomes revelers into the West End. Fawn and India Rose James commissioned the restoration of the sign by God’s Own Junkyard as a tribute to their late grandfather and SODA has incorporated it into the overall design of the development. Once inside the theatre, a purpose-built lobby space leads to a double-height glazed bridge traversing Walker’s Court and into the restaurant and bar space. This has been inlaid with a lace-patterned design that recalls the net curtains of the area’s infamous brothels and is a recurring motif throughout different moments in the theatre’s interior design. The restaurant has a distinct Art Deco-inspired aesthetic, with pink paneled walls alongside brass and glass fittings. This presents a striking and modern design that also picks up on the look and feel of the surrounding Soho nightlife.
A dramatic rolled-steel feature stair hangs in the public-facing Berwick Street façade, signaling the life and activity within the building and linking to the theatre space above. The Boulevard Theatre auditorium itself – a cylindrical space developed with theatre specialists Charcoalblue – can revolve at both stalls and balcony levels to provide several configurations that adapt to a diverse program of work ranging from theatre, comedy, and cabaret to fashion shows, films, and dinners. The rotating balcony level – believed to be the first of its kind – can rotate 270° to accommodate the various room changes and reimagine what contemporary theatres are capable of. This was all designed using cutting-edge VR technology that helped the project team understand the seven different permutations the space can go through when it is reconfigured at the touch of a button. Every aspect of the auditorium has been designed for a quick and efficient turnaround, such as the newly designed Boulevard chair to movable acoustic screens.
It was important that the downtime between shows is kept to an absolute minimum to ensure a full program of activities can be squeezed into one day. The seats have been specially designed and developed for this theatre and can be easily stacked horizontally without sacrificing comfort and they are the product of a collaboration with Race Furniture, a very well-established British brand. The chairs had to function within the needs of a busy theatre while appearing timeless so that they are married to the overall aesthetic of old meets new. The branding and graphic identity for the Boulevard have also been created by the multidisciplinary design studio SODA. This has taken the form of a ‘B’ logo that echoes the curve of the cylindrical auditorium as well as a keyhole shape that signifies the closed-door secrecy of the area. Once again, this outline is repeated throughout the building in various design details, translating graphic elements into physical form.
{{item.text_origin}}












