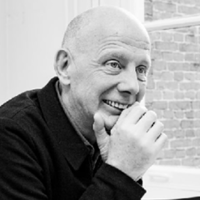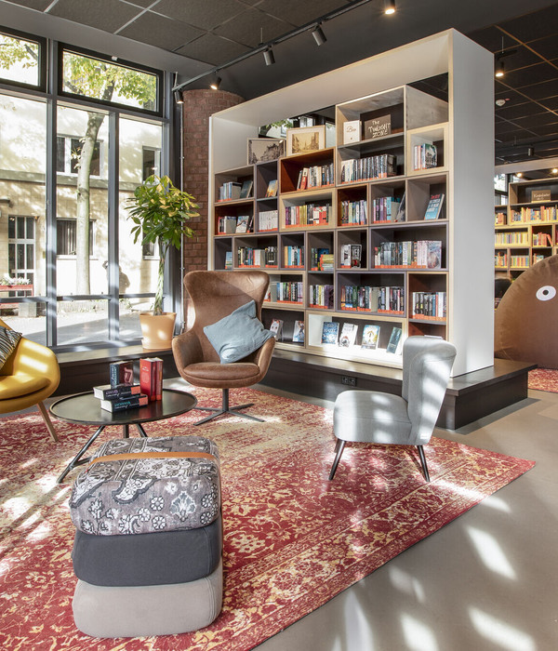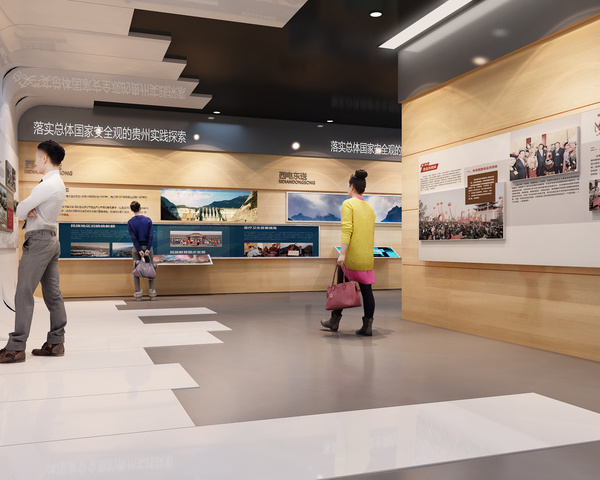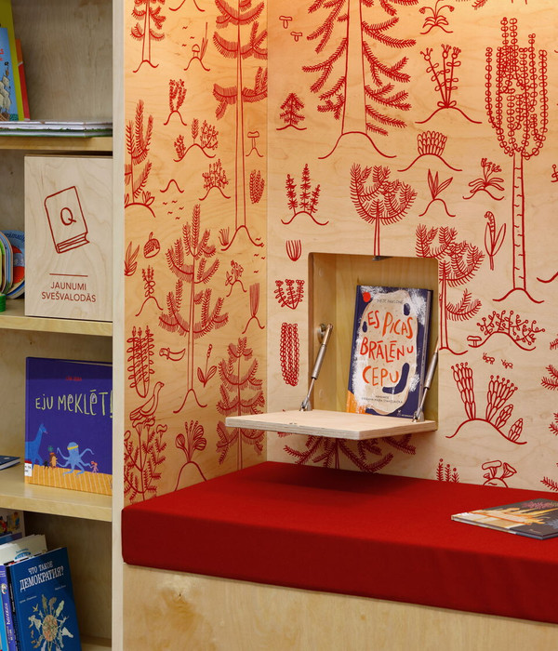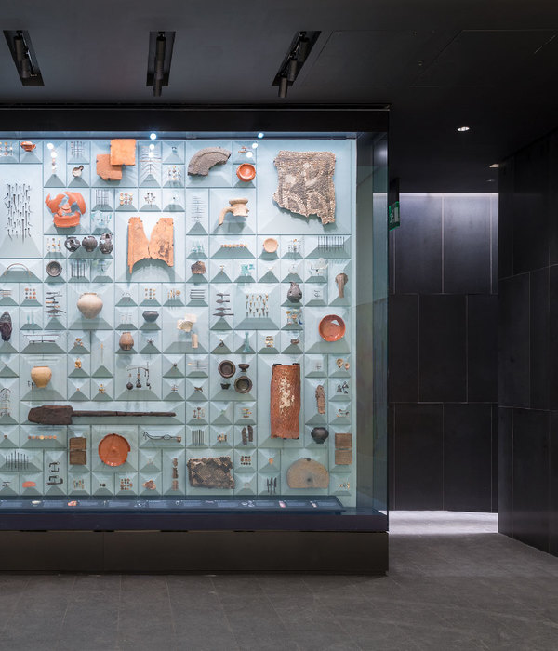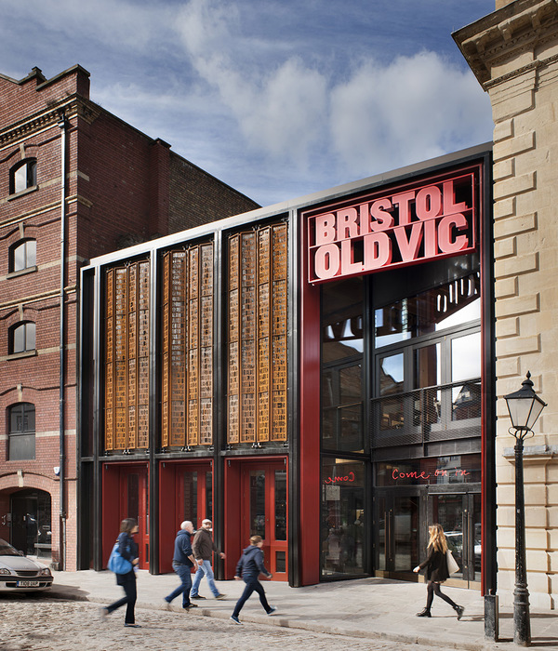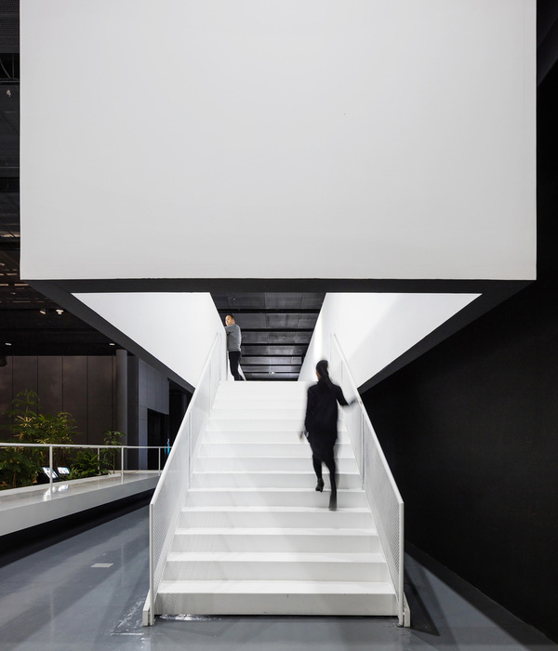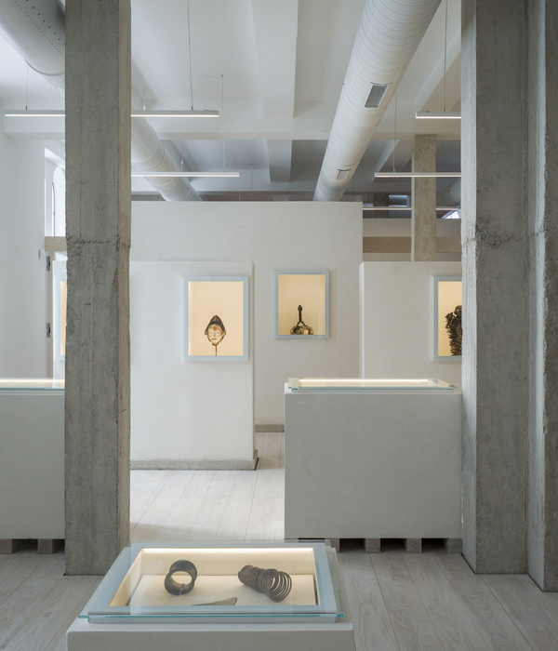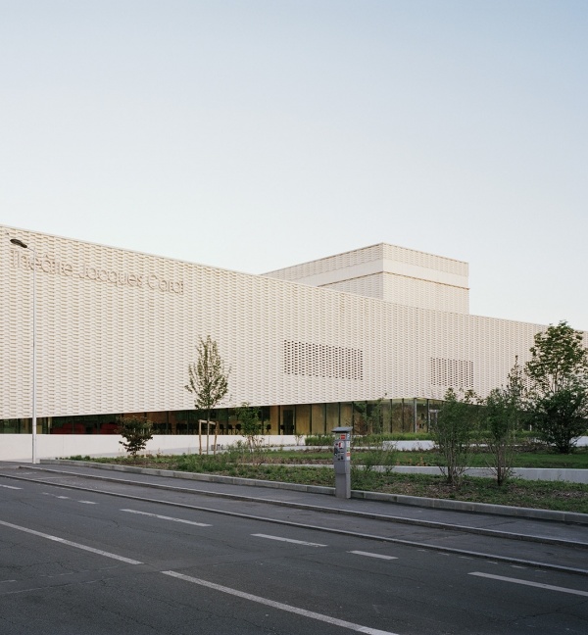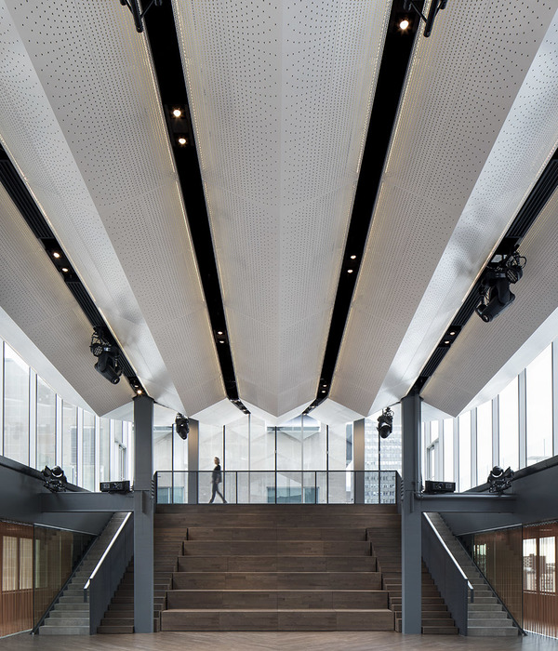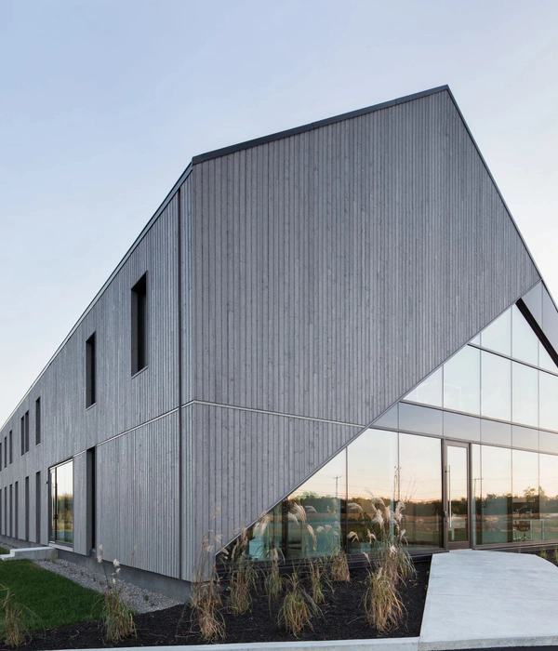巴黎 EuropaCity 文化中心 | 电影艺术的互动式绿洲
2017年,随着由BIG主持设计的大巴黎区EuropaCity总体规划项目确立,包含在内的8栋建筑项目也展开了激烈的竞标和角逐。它们中中包括了音乐厅,酒店,当代马戏表演场以及展会大厅。其中来自UNStudio的Centre Culturel Dédié Au 7è Art赢得了该项目的最终设计权。这栋全新的剧院综合体和文化实验中心将见证传统戏剧表演迈向新的纪元。
Following the announcement in 2017 of BIG’s masterplan for EuropaCity – a unique new tourism and leisure district in Greater Paris – a large scale competition was launched inviting proposals for 8 key buildings within the development. These include a concert hall, hotels, a contemporary circus and an exhibition hall. UNStudio’s proposal was selected for the ‘Centre Culturel Dédié Au 7è Art’, a cinema complex and cultural laboratory which opens up and expands the traditional cinema experience.
▼Centre Culturel Dédié Au 7è Art模型图,model of Centre Culturel Dédié Au 7è Art
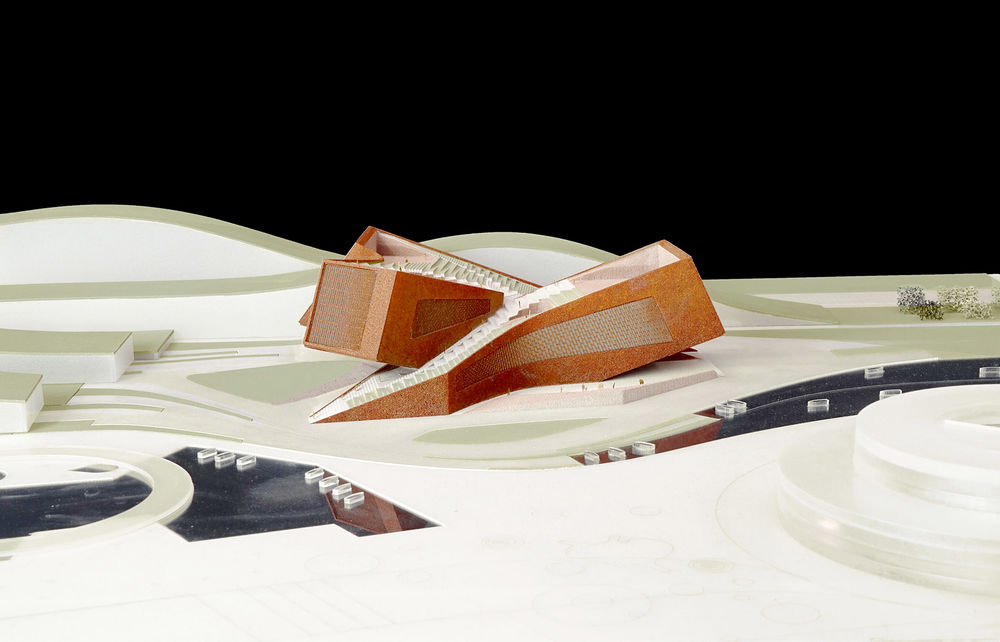
EuropaCity是一个全新的旅游发展项目,它将连接城市文化,体育,商务,休闲,酒店,餐厅和城市农业,并迎合当地社区打造既本土又国际化的游览中心。EuropaCity项目位于Triangle de Gonesse,是由Grand Paris Aménagement主持的大巴黎地区最受瞩目的公共发展项目。该项目由Immochan France 和 Dalian Wanda Group共同斥资3.1亿欧元打造。建筑多样性是EuropaCity总体规划中的最重要决策。因此,建筑的革新与可持续发展,以及建筑品质,多样性和创造性成为该总体规划的主要原则。
EuropaCity is a tourism development of a completely new genre; a brand new and unique leisure district that will combine culture, sport, commerce, leisure, hotels, restaurants and urban agriculture and will cater to local communities alongside national and international tourists. Located on the Triangle de Gonesse, in a public development operated by Grand Paris Aménagement, EuropaCity is one of the emblematic projects of Greater Paris. This innovative project, with a private investment of 3.1 billion euros, is led by Immochan France and Dalian Wanda Group. Architectural diversity was a key objective of the EuropaCity masterplan. For the architectural competition innovation and sustainable development, along with architectural quality, diversity and creativity formed the main ambitions.
Centre Culturel Dédié Au 7è Art项目意在打造全新的剧场建筑:一座既包括媒体艺术与产品输出,又兼具户外电影院的文化建筑。该建筑综合体将包含一系列多样化的室内和室外空间,为来访者带来独特和充分的公共环境体验。与传统黑盒子式的视听剧院不同,全新的剧院建筑将承载众多公共活动功能,打造成独具特色的文化实验基地。
The design for the Centre Culturel Dédié Au 7è Art aims to create a new kind of cinema: one with an expanded programme that includes media and production facilities, whilst also fully embracing the ‘Cinéma en plein air ‘ culture. The new complex is designed as a cultural destination with an extensive and varied indoor and outdoor programme that celebrates the full experience of cinema in a truly public way. Going beyond the traditional cinema complex, in which the building functions primarily as a container for a ‘black box’ audience experience, the Centre Culturel is designed as both a public space and a cultural laboratory.
▼建筑全貌,full view

Ben van Berkel:“电影院是隐蔽式建筑的最佳示例。通常状况下,人走进剧院的一刻起周围的事物都变得昏暗或不可见。来访者在这样漆黑的剧院中度过短暂的两小时,然后默默离开,仅留下对未知黑暗空间的无限遐想。这种受限的空间体验激发并引出了我们对该项目的设计理念,即打造全方位的剧场空间体验。”
Ben van Berkel: “Cinemas are the perfect example of concealed architecture. The cinema is the one type of building that becomes invisible once you step inside it. You spend up to two hours in a darkened room, immersed in the alternative space and time of the imagination…and then you leave. This limited user experience of the cinema as a venue led to the key concept that drove our design: the desire to create a building that in its totality offers a much more extensive experience of cinema.”
该文化中心建筑完美契合了由BIG设计的总体规划,并与“起伏的群山”理念相得益彰。于此同时,它独特的外观更为其自身谋得特殊的形象标签。大型景观雕塑和装置给予该建筑立面选材以极大的灵感,自然色调和氧化材质的选用都为建筑的表现锦上添花。
The Centre Culturel building is thoughtfully embedded within the composition of BIG’s masterplan and its ‘Rolling Hills’ concept, yet expresses its own strong and recognisable identity within this context. The building’s choice of facade material was inspired by large scale landscape sculptures and installations and benefits from the range of natural tones and colours found in weathered metal.
▼外观,exterior view
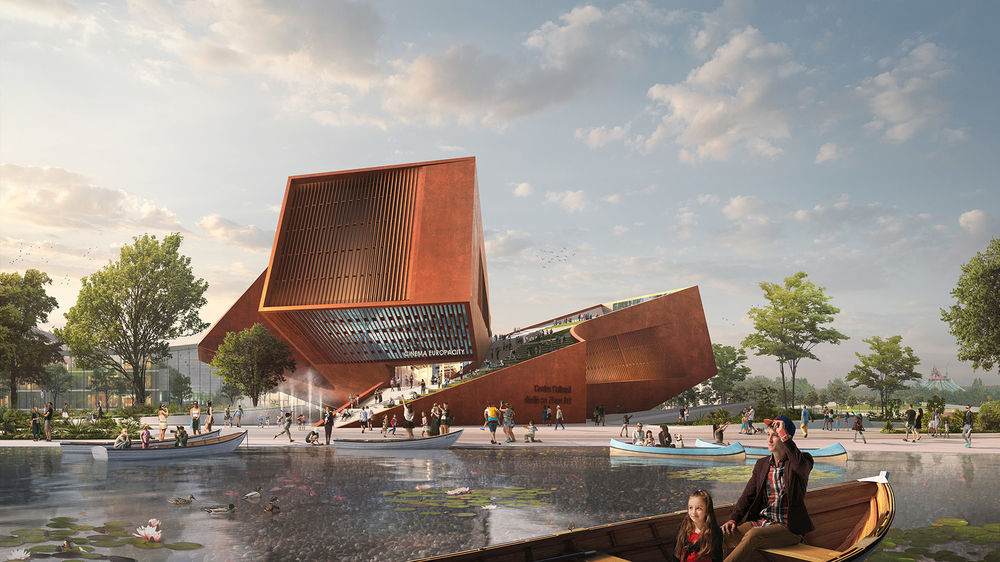
三个相互交织的体量于地面隆起,连同周围的景观一起形如覆盖在陆地上的绿色地毯。这些屋顶绿色空间不仅承载着户外放映,餐厅和咖啡厅等功能,还提供360度全景观景视角,让人尽享EuropaCity的整体风貌并遥望优美的巴黎城市天际线。
Three intertwined volumes emerge from the ground, whilst the surrounding landscape continues as a sloping green carpet atop the roof of the building. These rooftop public spaces not only provide outdoor screening areas, restaurants and cafes, but also offer 360 degree views and new vantage points towards the rest of EuropaCity and the skyline of Paris.
▼屋顶露台,the rooftop public spaces

Ben van Berkel:“文化中心的设计呼应了“起伏的群山”理念,除此之外,我们还希望突出并赞扬出电影制作艺术,并将这里打造成电影制作与欣赏的完美栖息地。”
Ben van Berkel : ‘’For the design of the Centre Culturel we were inspired by the ‘Cinéma en plein air ‘ culture, and we wanted to celebrate the art of film-making. We have created a building where you can both produce and enjoy film as a shared experience”
该文化中心将观影体验延伸到黑盒子之外,将其彻底打造成集电影院,影视中心,电影档案馆和新艺术促进中心为一体的文化建筑。该建筑设计侧重于社区理念,将影剧院打造成更具互动性,社交性和可达性的公共活动场所。来访者可以在此欣赏电影,更能够感受屋顶露台和户外剧院带来的一系列多媒体展演及多样丰富的社交活动。在该项目设计构思中,三个主体建筑体量依不同的电影类型分别组织,各空间拥有明确的功能集群。
The Centre Culturel extends the cinema-goer’s experience beyond the black box and becomes an institution that serves as a cinema, film centre, archive and a catalyst for new artistic production. The design focuses on the idea of community whereby cinema becomes interactive, social and above all, accessible. Visitors can happily go to a movie, but are also welcome to enjoy the roof top terraces and outdoor projections, the integrated multi-media art displays and the numerous social amenities that the complex has to offer. In the design proposal the three blocks of the building are organised according to film genre. There are three well-defined clusters housed within each of the three volumes.
▼结构功能,program distribution
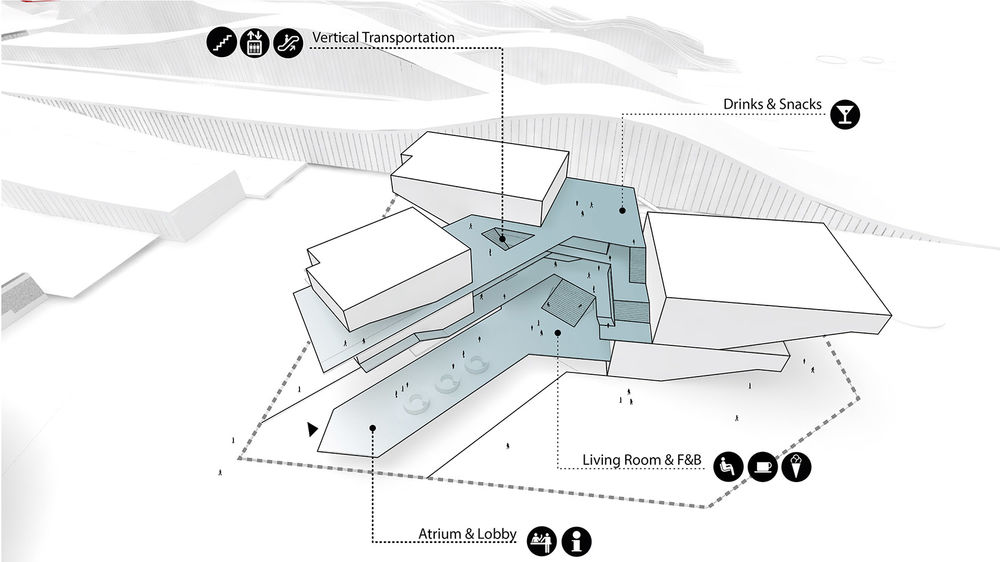
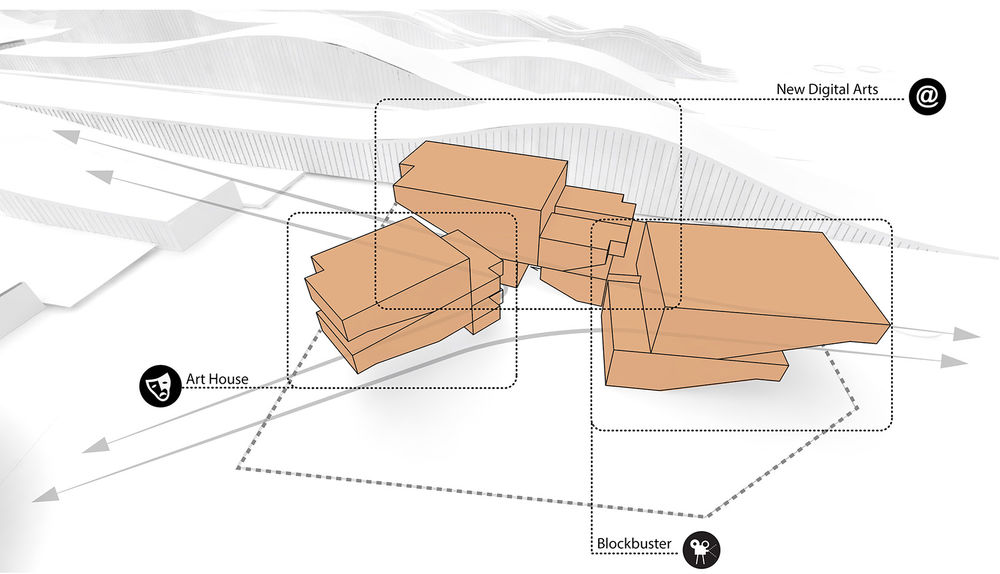
▼剖面图,section
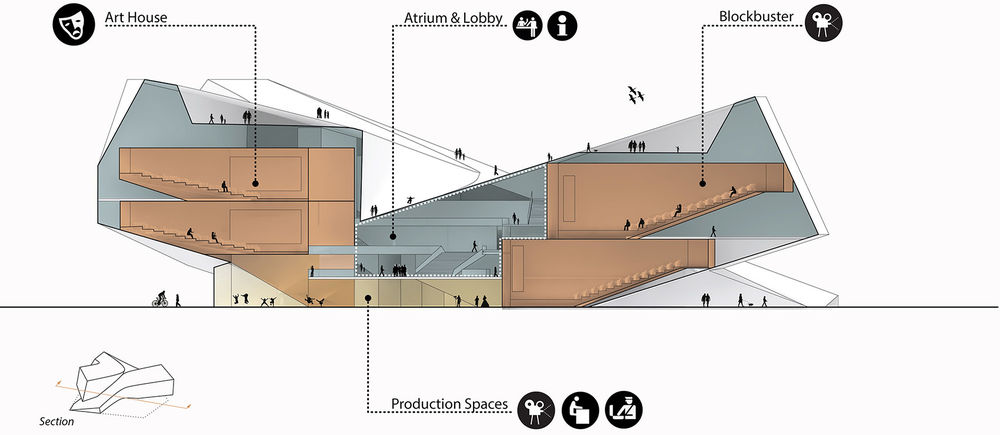
其中各空间的交汇处为该文化中心的中央大厅。来访者从这里步入剧场内部,并一窥底层电影制作工作室的工作场景。
The blocks converge in the central space of the building that forms the foyer. From here visitors can access the cinema halls, whilst also catching a glimpse of the movie-making process on the level below, where the training and production studios are located.
▼内部空间,interior view
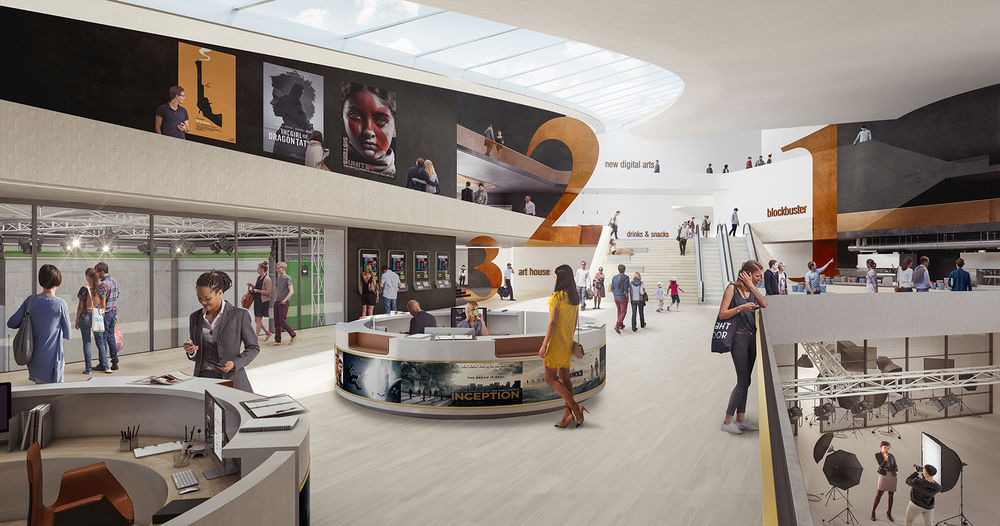
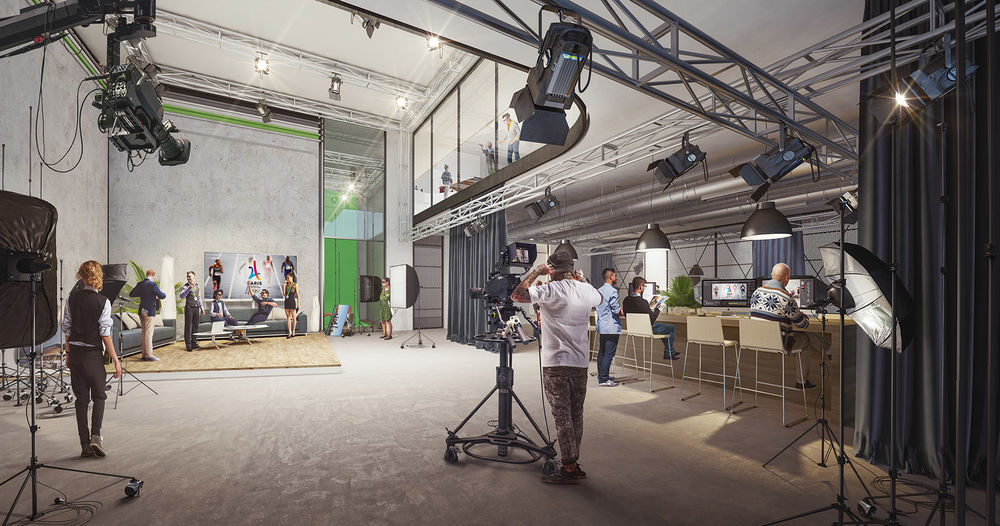
设计过程中一个重要的关注点即是避免对相邻酒店产生自然光遮挡。文化中心的倾斜屋顶设计,正是对临近建筑日光遮挡问题的最大程度退让,也是让屋顶空间全年享受日光沐浴的最佳解决方式。在此之上的进一步建筑设计,便需要考虑太阳能利用和风力研究。而这一研究则直接影响了建筑的形态和体量,并通过最大化屋顶露台和最小化风力影响,来实现最佳的用户体验。穿孔风化钢立面元素的战略性设计,充分利用了盛行风并为室内环境提供自然的通风与空气循环。
An essential concern whilst designing the massing of the building was the need to avoid any adverse effect on daylight accessibility for the adjacent hotel. The sloping of the Centre Culturel’s roof was therefore designed to achieve minimum overshadowing of the neighbouring building and thereby ensure that it can enjoy access to full natural daylight throughout the year. Further influence on the final design of the blocks was based on the output of sun and wind studies. These studies led to the morphing of the carved and tilted volumes, in order to ensure the best possible comfort for the users by maximising the exposure of the sun decks and minimising wind impact through deflection. Perforated weathered steel façade elements are also strategically located along the facades to harness prevailing winds and provide natural ventilation for the indoor spaces.
▼风力导向建筑形态,wind direction informs the design
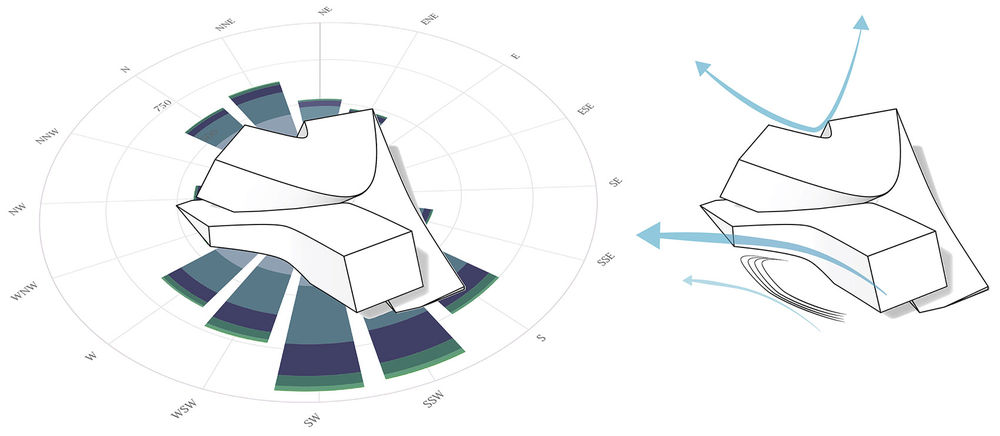
▼体量形成,massing approach
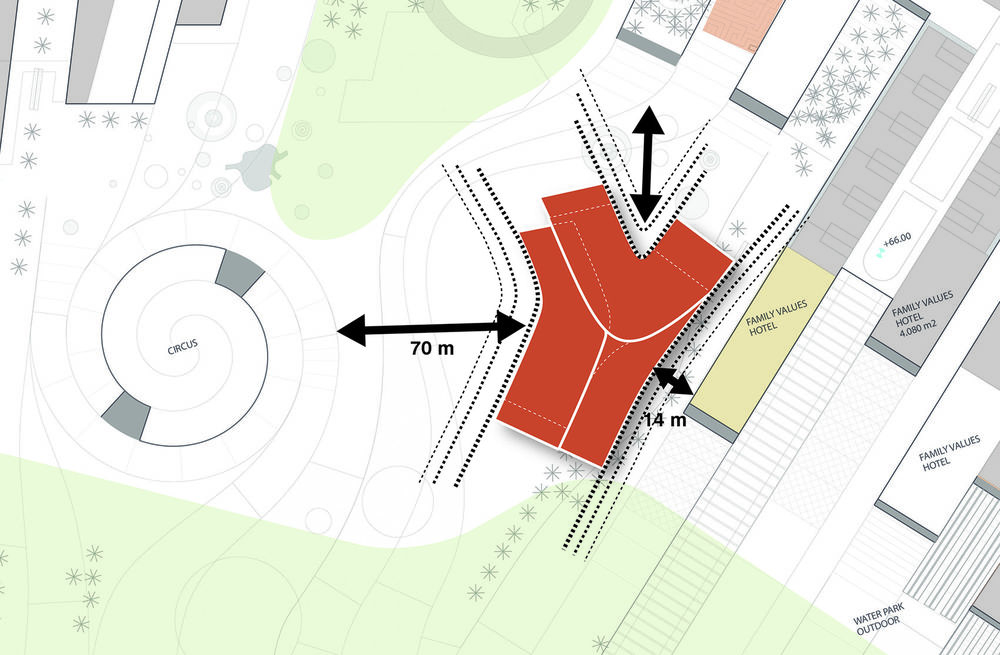
此外,建筑热量增益也被最大程度缩小,二氧化碳排放量被削减,雨水收集系统也积极采用,而覆盖其上的屋顶绿植和大面积封闭的建筑外墙则削弱了建筑的热量损失。
Furthermore, thermal heat gain is minimised, CO2 emissions are reduced and rainwater is reused, while thick vegetation packages on the park roofs insulate the building against the biggest source of ceiling heat loss and mostly enclosed facades shelter the building from excessive heat gain.
▼环境构成,environmental components
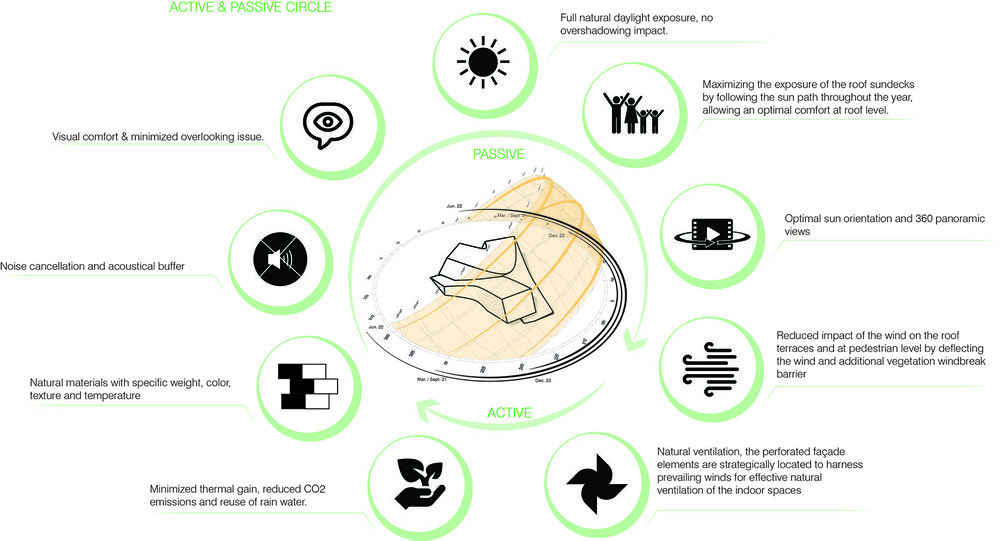
EuropaCity Centre Culturel Dédié au 7ème Art, Grand Paris, France, 2017. Client: Immochan France and Dalian Wanda Group Location: Triangle de Gonesse, Ile-de-France, North of Paris, France (EuropaCity) Building surface: 10 045 m2 gross floor area Building volume: 75 540 m3 Building site: 7 641 m2 Programme: Cultural centre dedicated to cinematographic art Status: Winning competition entry Credits UNStudio: Ben van Berkel with Wouter de Jonge, Imola Berczi, Aurélie Hsiao and Alexandra Virlan, Julia Gottstein, Ana Maldonado, Dimitra Chatzipantazi, Saba Nabavi, Eva Poulopoulou, Jay Tsai, Patrik Noome, Spyros Nikolopoulos Advisors: Visualisation (CGI): Flying Architecture

