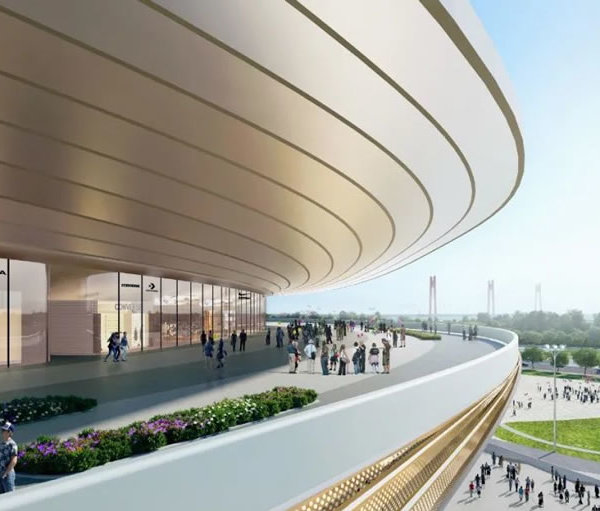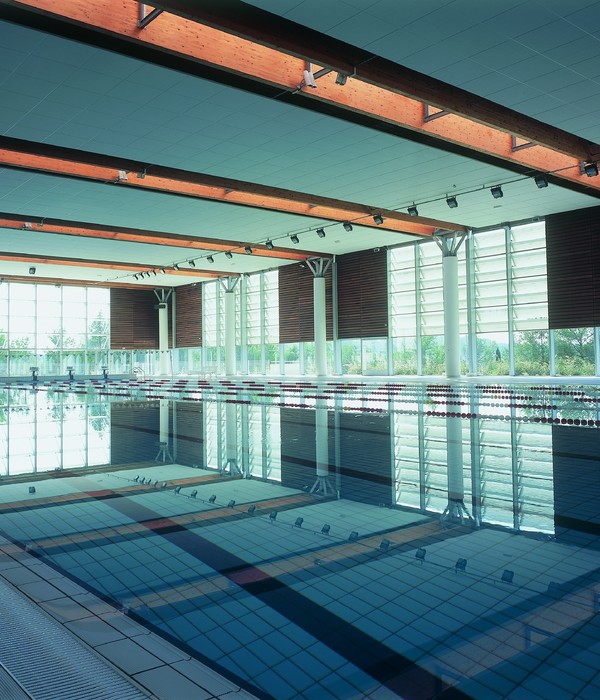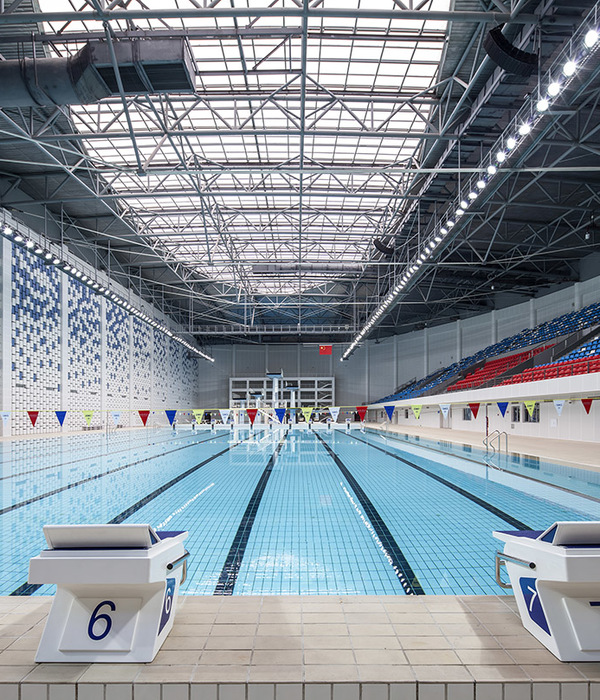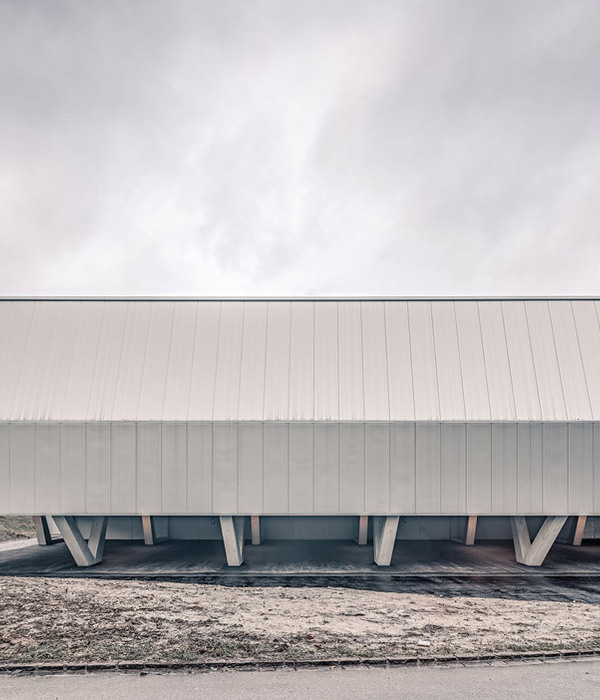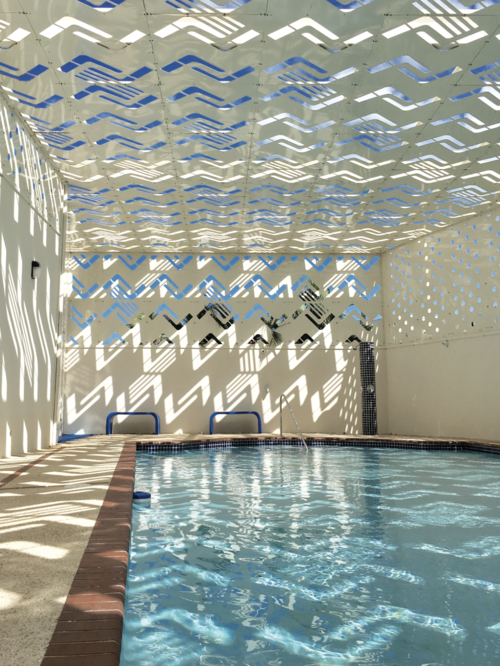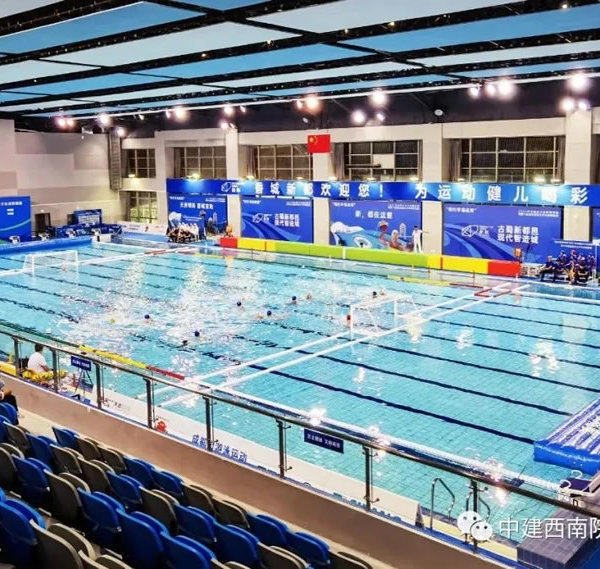建筑事务所Architects Haworth Tompkins于近日为位列英国Grade I级建筑遗产的布里斯托尔老维克剧院(Bristol Old Vic)设计了一个新的门厅和一座小剧场,值得一提的是,布里斯托尔老维克剧院也是目前所有英语国家内还在运作的最古老的剧院。经过为期5年的精心研究、咨询、设计和施工, 该项目旨在将剧院原先正门部分的空间打开,从而吸引数量更多的、兴趣更多元化的观众,同时将剧院置于布里斯托尔公共生活和公共空间的中心。
Architects Haworth Tompkins have completed a new foyer and studio theatre for the Grade I listed Bristol Old Vic, the oldest continuously working theatre in the English- speaking world. The result of five years careful research, consultation, design and construction, the project aims to open up the front of house areas to a wider, more diverse audience and to place the theatre at the heart of Bristol’s public life and public space.
▼从国王街看剧院外观,exterior view from King Street ©️Philip Vile
布里斯托尔老维克剧场是目前所有英语国家内还在运作的最古老的剧院,始完工于1766年。时至今日,剧院中的礼堂还大都完好无损,然而,历史上的现实情况是,多年来连续的街道面貌改造于1972年达到高潮,于是,当时著名的英国建筑师Peter Moro提出,可以设计一个新的门厅和小剧院,以将剧院周边历史悠久的Coopers’ Hall大厅纳入剧院的范畴内,并将其作为主要的入口和交通空间。2012年,建筑师Andrzej Blonski更新改造了剧院的礼堂和后侧的室内空间。
然而,随着时间的推移,越来越多的观众脱离了剧院生活,剧院似乎与街道隔绝了。20世纪70年代由Peter Moro提出的改造设想虽然在概念上十分清晰,技术也易于实现,但却将礼堂分隔成了两个毫无联系的门厅,同时,新建的小剧院封闭了剧院的公共外立面,而改造后的Coopers’ Hall大厅对剧院入口和交通空间的过度规范也起到了相反的效果,成为了一个限制和阻碍,综上,这时的剧院空间已经不再能满足其作为城市公共空间的历史要求了。
要解决这些问题,就需要进行一些根本性的改变,因此,设计团队决定完全拆除和重建1972年加建的门厅和小剧院,取而代之的是更为热情和清晰的门厅空间,一座位于Coopers’ Hall大厅下半部分空间中的小剧院,以及一间位于Coopers’ Hall大厅上层、恢复了其原始功能的大公共空间。
▼设计概念,design concept
Bristol Old Vic is the oldest continuously working theatre in the English-speaking world, completed in 1766. The auditorium has survived largely intact but successive alterations to the street frontage over the years culminated in 1972 with a new foyer and studio theatre by the respected British architect Peter Moro, whose scheme incorporated the neighbouring historic Coopers’ Hall as the main entrance and circulation space. The auditorium and back of house spaces were renovated by architect Andrzej Blonski in 2012.
Increasingly, however, audiences had become disengaged from the theatre, which appeared sealed off from the street. The 1970s alterations, although conceptually clear and skillfully realised, divided the audience into two unconnected foyers, closed off the theatre’s public façade with the new studio and over-formalised the arrival and circulation spaces via the converted Coopers’ Hall, which as a consequence could no longer fulfil its historic purpose as a public room for the city.
Radical change was required to address these issues, and so the decision was taken to remove and rebuild entirely the 1972 foyer and studio, replacing them with a more welcoming and legible foyer space, a new studio theatre in the lower half of the Coopers’ Hall and a reinstated grand public room as originally located in its upper half.
▼从国王街看剧院外观,采用玻璃立面以确保阳光能够进入室内空间,exterior view from King Street, using the glass to bring daylight deep into the room ©️Philip Vile
建筑的南临街立面宛如一件公共艺术品,由可手动调节的遮阳百叶窗组成, 同时还结合了Garrick于1766年发表的就职演说和前布里斯托尔城市诗人Miles Chambers的诗句中的文字。这些文字不仅强调了剧院悠久历史的重要性,也表达了人们对它的期待,即在整个社区的当前和未来的生活中发挥重要作用。
The south facing street façade has been conceived as a public artwork, consisting of moveable sun shading shutters, operated by hand and incorporating the text both of the inaugural address given by Garrick in 1766 and a poem by former Bristol City Poet Miles Chambers. The text highlights the importance of the theatre’s long history but also looks forward to its role in the current and future life of the whole community.
▼从国王街看剧院外观,使用可手动调节的遮阳百叶窗,exterior view from King Street, using the moveable sun shading shutters that can be operated by hand ©️Fred Howarth
▼剧院立面细节,facade details ©️Philip Vile
新建的门厅充当着街道的非正式延伸空间,同时也是独立建筑内部的一个有屋顶的公共广场。该门厅由木质框架和玻璃围合而成,以确保阳光能够进入室内空间。该空间的核心作用是大幅度改变Georgian礼堂外立面的视觉效果——这是有史以来第一次,人们可以从街道上看到Georgian礼堂的外立面,新门厅不仅如大采光天井般照亮了历史悠久的立面,更将新元素覆在历史之上,在呼应历史的同时,也弱化了时代变迁的印记。
The foyer is conceived as an informal extension of the street, as much a covered public square as a discrete building. The space is framed and covered by structural timber and glass to bring daylight deep into the room. The centrepiece of the space is the much-altered façade of the Georgian auditorium, visible from the street for the first time, illuminated by a large light well and punctured by new openings to overwrite the visible evidence of historic alterations.
▼剧院/门厅入口,从街道上可以看到Georgian礼堂的外立面,entrance of the theatre / foyer, the Georgian auditorium is visible from the street ©️Fred Howarth
门厅中位于夹层空间的楼座、蜿蜒的木质楼梯和观景平台使得所有观众在每场演出的间隙中都能够自由地上下走动,体验这个充满欢乐的独立空间,同时,门厅还可以充当咖啡厅、酒吧和聚会场所,为当地社区中的人们提供了一个可以全天享受和放松的空间。
Mezzanine galleries, winding timber staircases and viewing platforms allow the entire audience to move up, down and around a single, convivial space before and after each show, and the local community to enjoy the foyer throughout the day as a café, bar and meeting place.
▼从门厅看向室外,门厅俯瞰图,设置夹层空间,looking outside, the foyer with the mezzanine galleries ©️Fred Howarth
与大部分的剧院项目一样,建筑师在选择建筑材料的时候,都会考虑到它们的耐用性和可持续性。因此,建筑师选用道格拉斯冷杉木材作为结构材料,随着时间的推移,它们在颜色上将会逐渐变深,而沿着门厅一侧布置的精致的由橡木板条打造而成的隔板则可以有机地弯曲和伸缩。随着时间的发展和使用的进程,铜制的吧台和混凝土地板,以及上层空间中所使用的橡木地板和上了漆的楼梯栏杆也会逐渐变得古色古香。空间中的细节都是非常直观且随意的,使得过渡空间几乎都保留着室外空间的建筑语言,以强调门厅作为街道和历史悠久的剧院之间的过渡空间的体验和氛围。
As with much of our theatre work, materials have been chosen for their durability and capacity to mature and change over time. The Douglas Fir structure will darken and deepen in colour, whilst a delicate oak lath screen along one side of the foyer is designed to bend and flex organically. A copper bar and concrete floor will become patinated with use, as will oak upper floors and painted stair balustrades. Detailing is direct and informal, allowing junctions to retain an almost outdoor language to heighten the sense of the foyer as a mediator between the street and the historic buildings that form its edges.
▼从门厅看向室外,门厅局部,由木质框架和玻璃围合而成,looking outside, partial view of the foyer that is framed and covered by structural timber and glass ©️Fred Howarth
▼向外看,从二层俯瞰门厅,可移动的立面百叶窗可优化夏季遮阳和冬季得热的效果,looking outside, the foyer view from the first floor, the moveable façade shutters are designed to optimize summer shading and winter solar heating ©️Philip Vile
在本项目中,建筑师使用结构性木材和木质内表面来增添包括结构框架、屋顶和外立面在内的新的建筑元素。门厅和新建的小剧院通过大型的通风口空间和预冷却室来实现自然通风,同时设置可自动调节温度的高窗和低窗。可移动的立面百叶窗旨在优化夏季遮阳和冬季得热的效果。裸露在外的混凝土地面和整个空间中现存的砖石表面都是良好的保温隔热体,同时,拆除作业中的砖块也被回收再利用,被用于新墙体的建造和老旧砖墙的修复工程中。
The scheme uses structural timber and timber linings for new elements including frame, roof, and external façade. The foyer and new studio are naturally ventilated via a large intake plenum and a pre-cooling labyrinth, with thermostatically controlled high level and low level opening windows. The moveable façade shutters are designed to optimise summer shading and winter solar heating. An exposed concrete floor and existing found masonry surfaces throughout the space contribute thermal mass, and brickwork from demolition operations was recycled and incorporated into new walls and masonry repairs.
▼向外看,明亮的门厅空间,使用裸露的混凝土地面,looking outside, the bright foyer space with exposed concrete floor ©️Fred Howarth
▼从门厅看向室外,门厅局部,木框架与保留下来的老旧砖墙相辅相成,looking outside, partial view of the foyer, timber structure complements the original bricks ©️Philip Vile
▼从门厅看向室外,门厅首层局部,沿着门厅一侧布置的精致的由橡木板条打造而成的隔板,looking outside, partial view of the foyer, a delicate oak lath screen is arranged along one side of the foyer ©️Fred Howarth
▼从门厅看向室外,门厅局部,looking outside, partial view of the foyer ©️Philip Vile
▼门厅细节,采用木材、玻璃和保留下来的砖墙,looking outside, details of the foyer with wood, glass and original bricks ©️Fred Howarth
布里斯托老维克剧院的主管Tom Morris说道:“随时历史的发展,剧院与城市相互隔绝的状态已经存在了长达50多年之久,在本次项目中,我们推倒了将剧院与城市隔绝开来的墙体,这对于这座有着252年历史的建筑瑰宝来说,是一个十分重要的时刻。这标志着我们将致力于将这座剧院打造为一个城市空间,而这也是250多年前该剧院的初衷,很荣幸能够邀请到建筑事务所Haworth Tompkins加入到这个项目中来,他们为实现我们的雄心壮志做出了不可磨灭的贡献。”
Bristol Old Vic Artistic Director Tom Morris said: “This is a momentous occasion for the 252-year-old historic gem, when we finally reveal the results of knocking down the walls that have kept the theatre separate from the city for over 50 years. It represents a renewal of our commitment to be a theatre for the whole city – a founding principle when it was first imagined more than 250 years ago – and Haworth Tompkins has done a wonderful job in helping us to realise our ambitions.”
▼向里看,新门厅通过楼梯与原礼堂连接,looking inside, the foyer connects with the Georgian auditorium through stairs ©️Fred Howarth
▼向里看,从门厅二层看Georgian礼堂的外立面,looking inside, the facade view of the Georgian auditorium looking from the first floor of the foyer ©️Fred Howarth (up), ©️Philip Vile (down)
▼从门厅看Georgian礼堂外立面局部,partial view of the facade of Georgian auditorium looking from the foyer ©️Fred Howarth(left), ©️Philip Vile (right)
除了主门厅外,本项目还包括一座新建的小剧院。该小剧院坐落于前Coopers Hall大厅的酒桶仓库的旧址上,位于剧院的首层和地下一层,保留了历史遗留下来的墙面,同时利用街道外墙上的窗户进行自然采光。原来位于剧院首层的Coopers Hall大厅被改造成了一间大型的公共休息室,俯瞰着城市街道,不仅可以作为门厅的延伸空间,也可以作为独立的多功能厅使用。
In addition to the main foyer, a new studio theatre occupies the former barrel store of the Coopers’ Hall at ground and basement levels, enlisting historic wall surfaces and allowing daylight from street level windows. The original Coopers’ Hall at first floor has been converted back to a grand public room overlooking the street, serving both as an extension of the foyer and as a self-contained function room.
▼新建小剧院,保留了历史遗留下来的墙面,the new studio theatre with historic wall surfaces ©️Fred Howarth
建筑事务所Haworth Tompkins的主管Steve Tompkins这样说道:“改造一座Grade I级的历史建筑对我们来说,是一个巨大的责任,但是,能够与Tom Morris和布里斯托老维克剧院的团队合作,共同完成这个复杂而艰巨的任务,又是一次愉快的经历。我希望我们不仅能够将剧院悠久而丰富的独特历史完美地呈现出来,更能够创造一个全新的、生动的公共空间,使得每个来这里的人都能有一种宾至如归的感受。”
Haworth Tompkins’ Director Steve Tompkins said: “Transforming a Grade I listed building is an enormous responsibility, but working on this complex project with Tom Morris and the Bristol Old Vic team has been a joyful experience. I hope we have managed both to illuminate the unique history of the theatre and to make a vivid new public space where anyone and everyone will feel at home.”
▼剧院外观夜景,night view of the theatre ©️Philip Vile
▼区位总平图,the location
▼首层平面图,ground floor plan
▼屋顶平面图,roof plan
▼国王街临街立面图,King Street elevation
▼纵向剖面图,long section
▼纵向剖面图,long section
PROJECT DETAILS Client: Bristol Old Vic Trust Address: Bristol Old Vic, King St, Bristol, BS1 4ED Project Start Date: October 2016 Completion Date: September 2018 Construction Cost: £9,300,000 Gross Internal Area: 2135 m2 DESIGN TEAM Architect: Haworth Tompkins, Beatie Blakemore, Tom Gibson, Toby Johnson, Will Mesher, Michael Putman, Steve Tompkins, Roger Watts Main Contractor: Gilbert-Ash Theatre Consultant: Charcoalblue Structural Engineer: Momentum Service Engineer: Max Fordham Acoustic Engineer: Charcoalblue Quantity Surveyor: Gardiner and Theobold Contract Administrator: GVA Acuity Client representative/PM: Plann
{{item.text_origin}}

