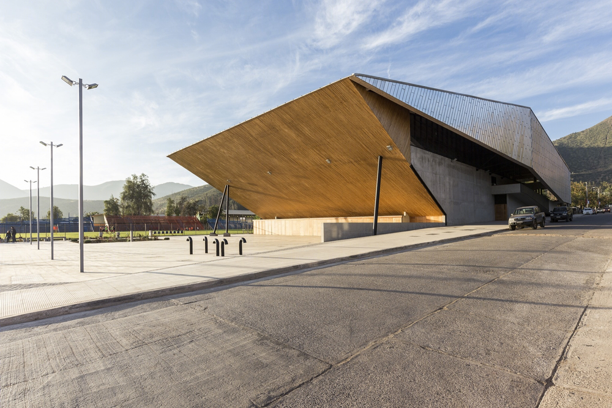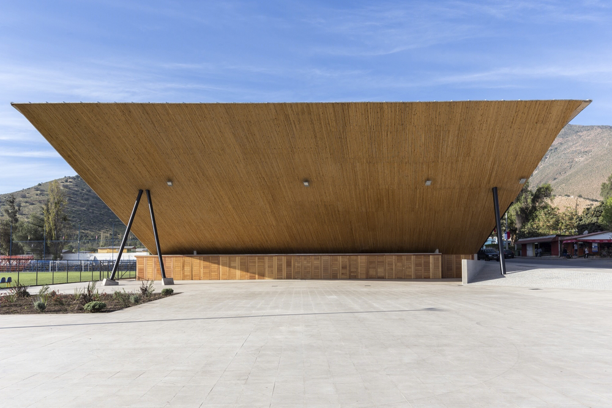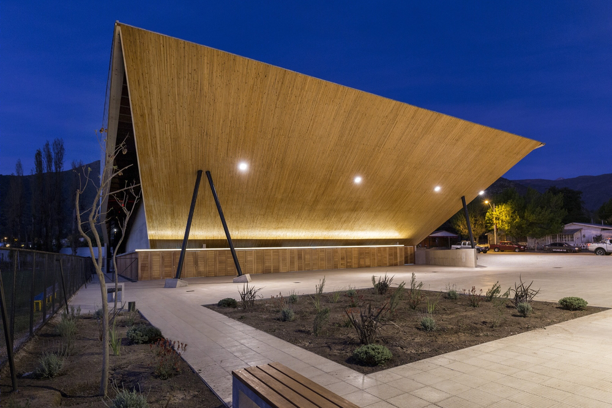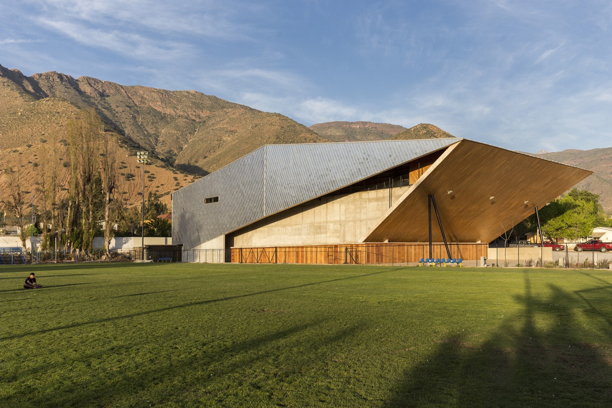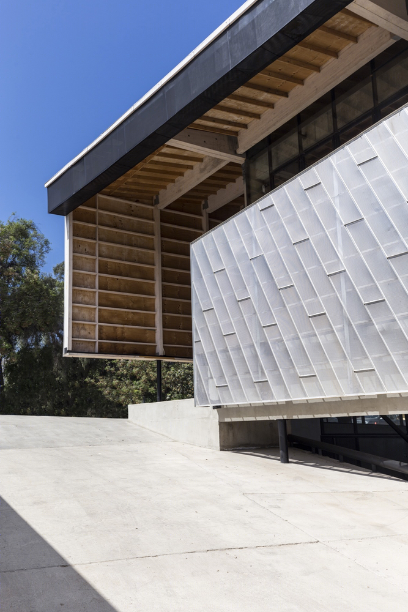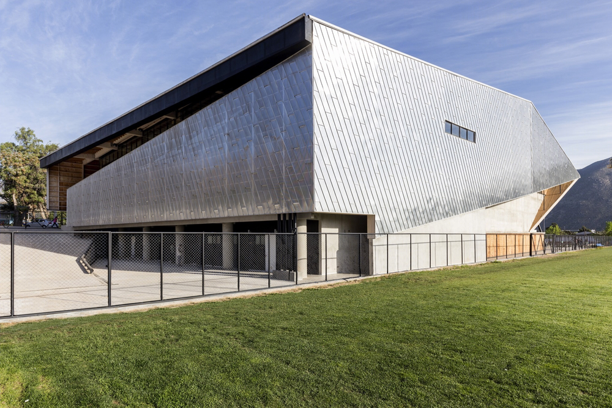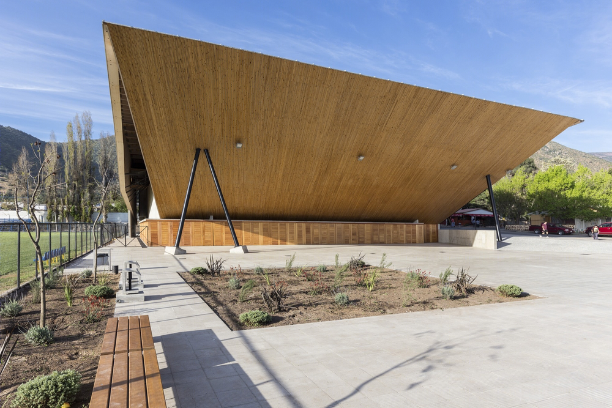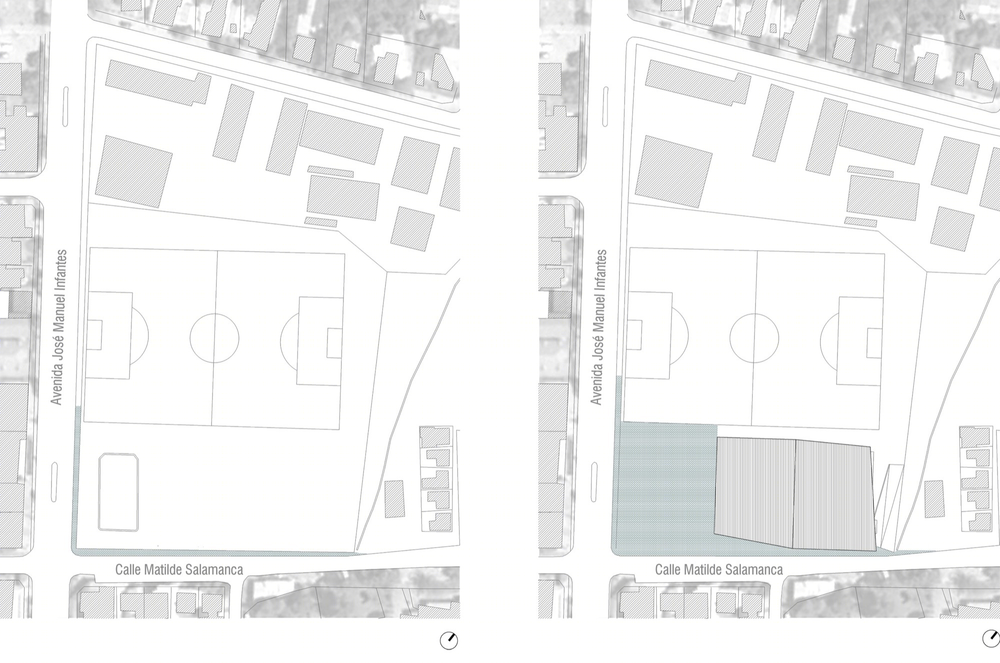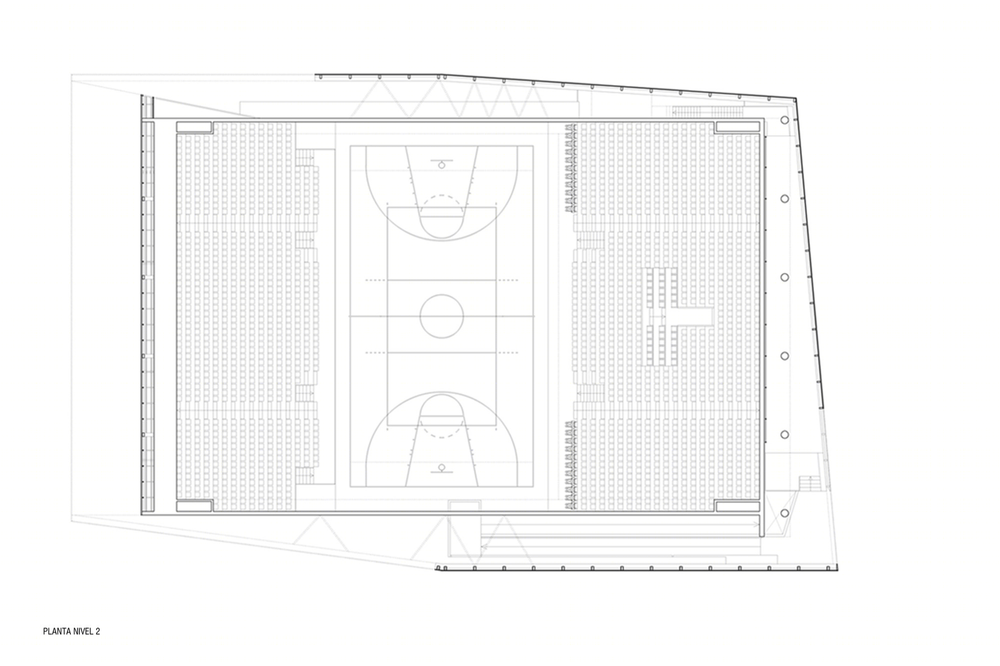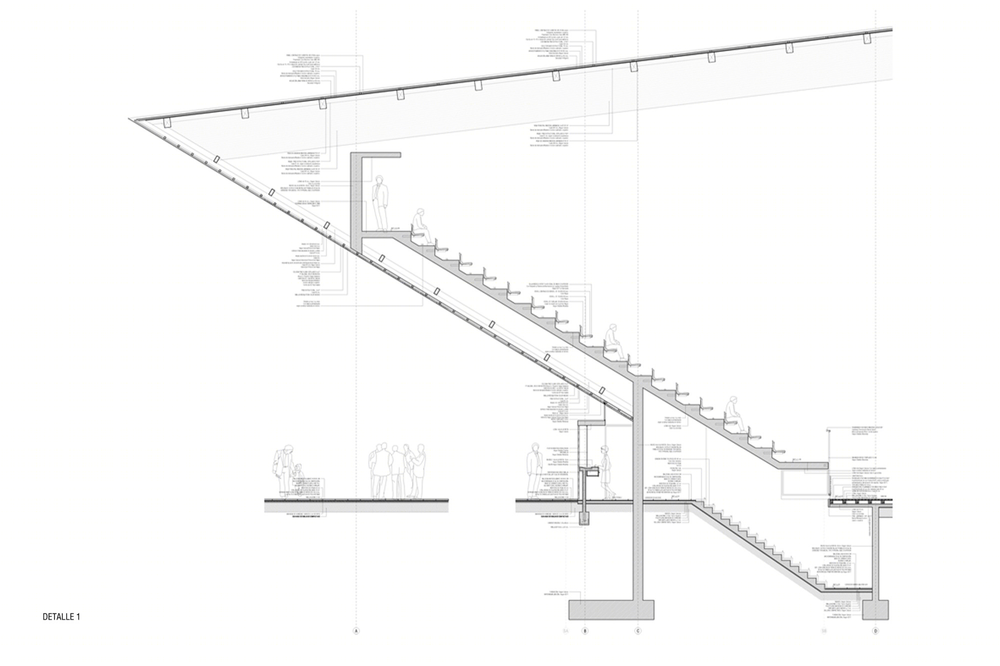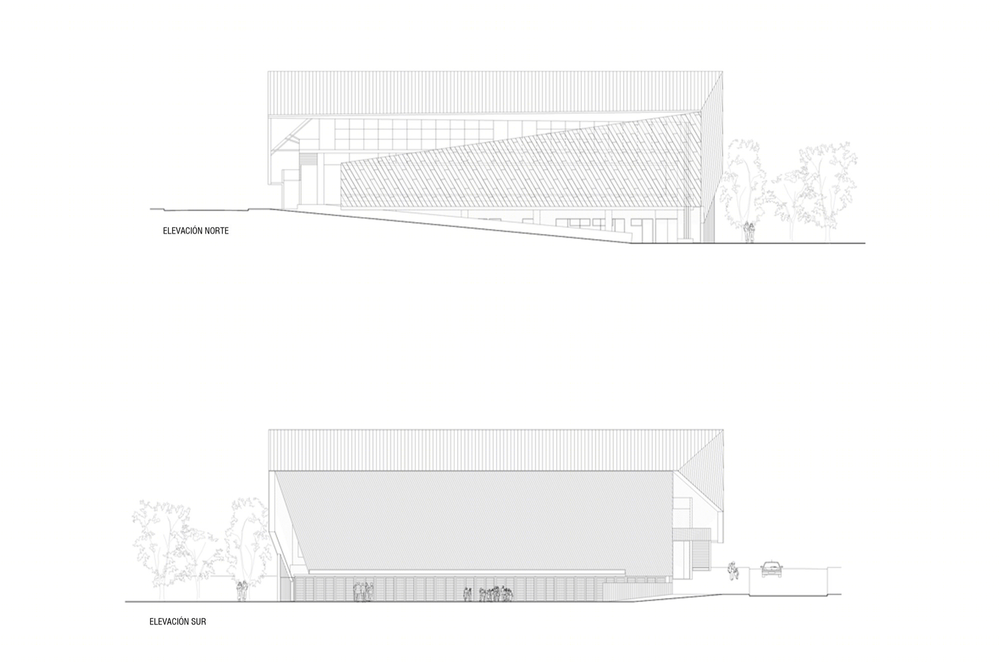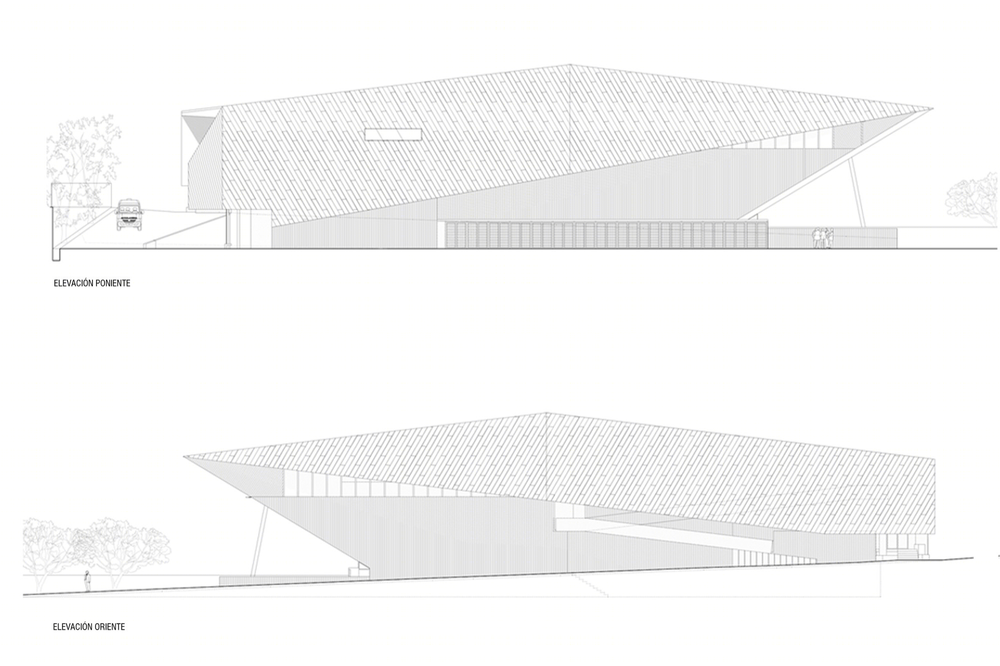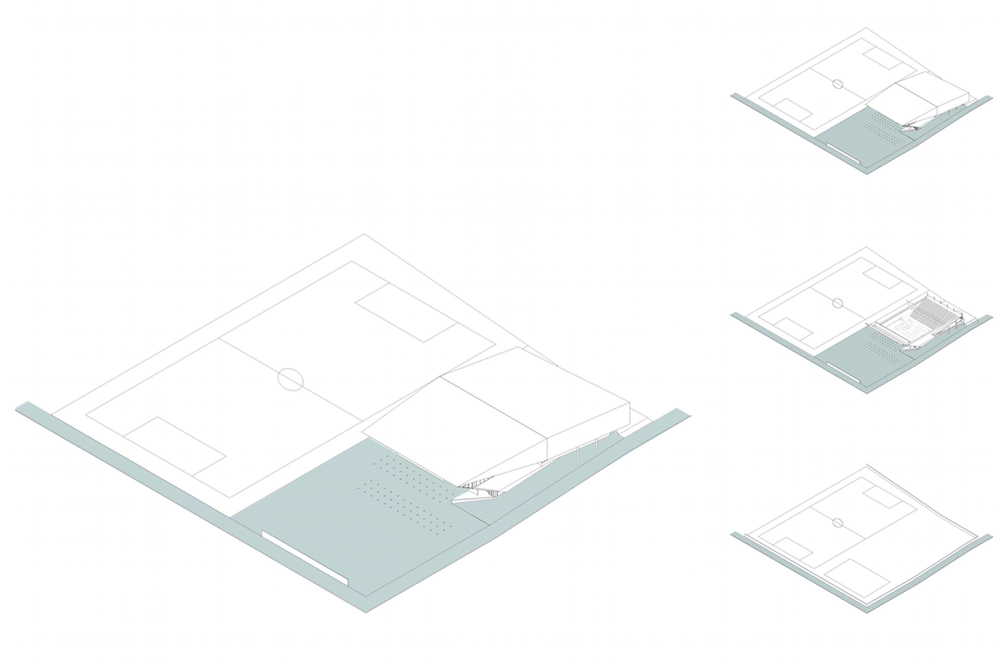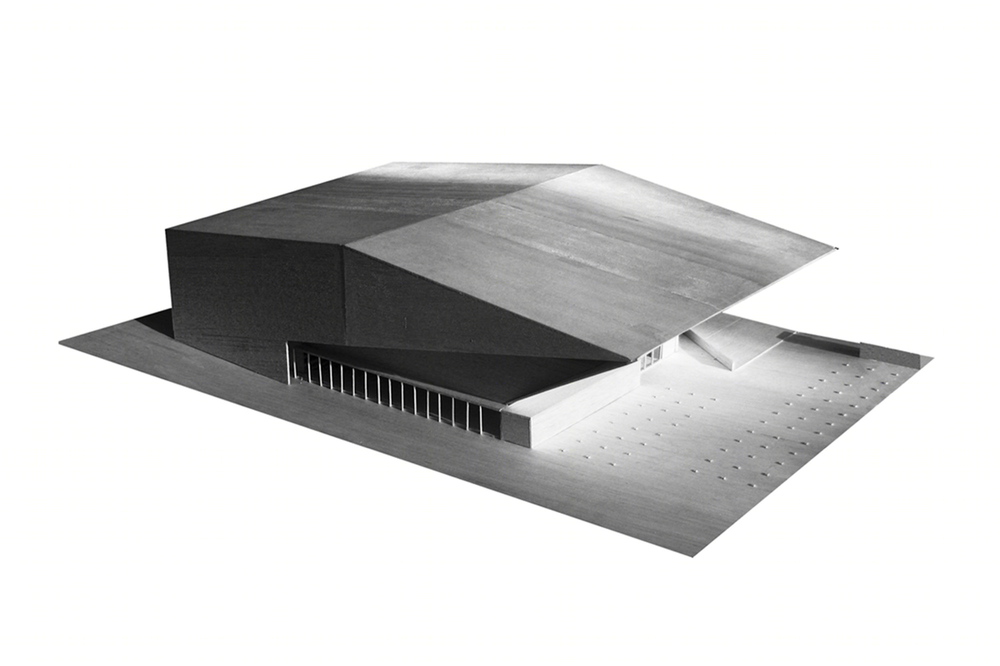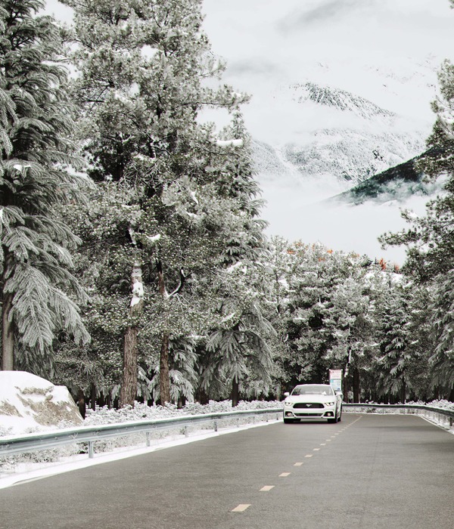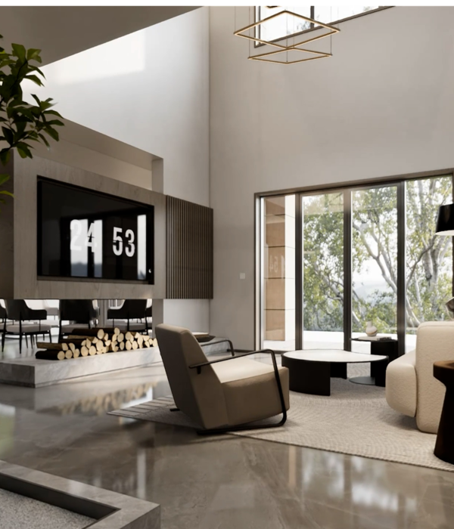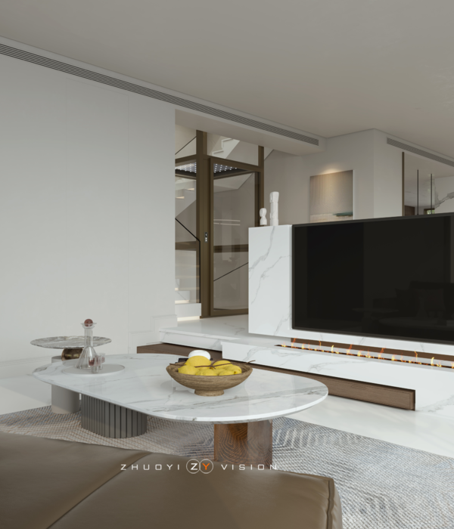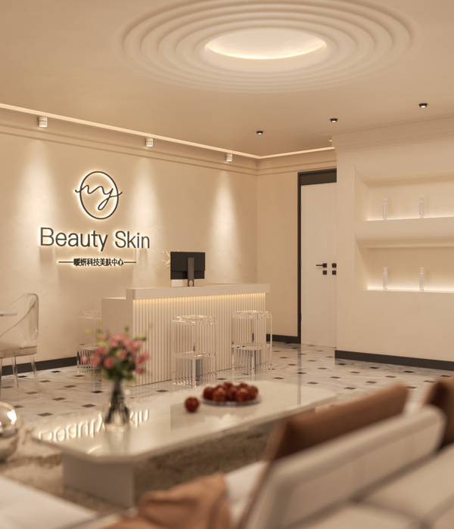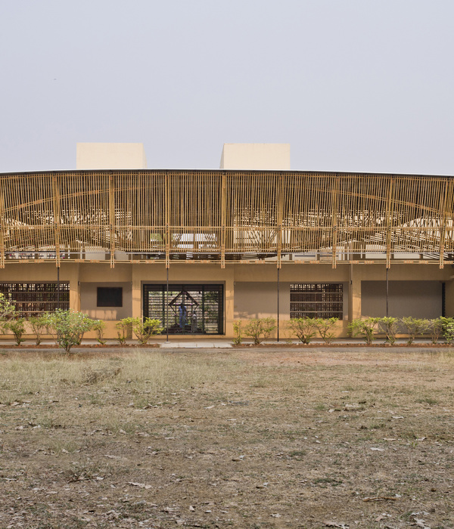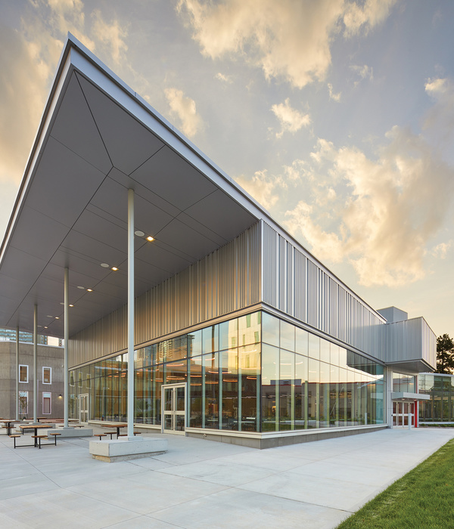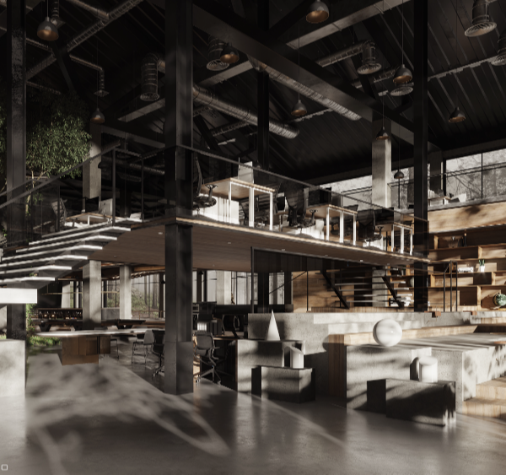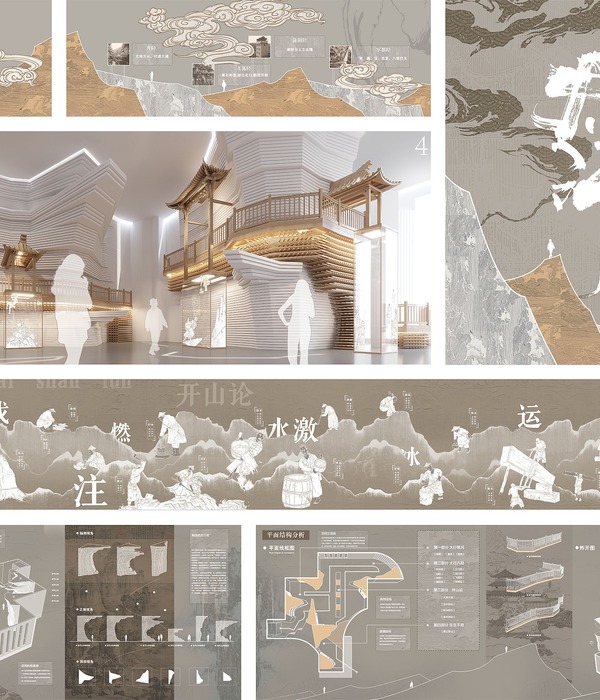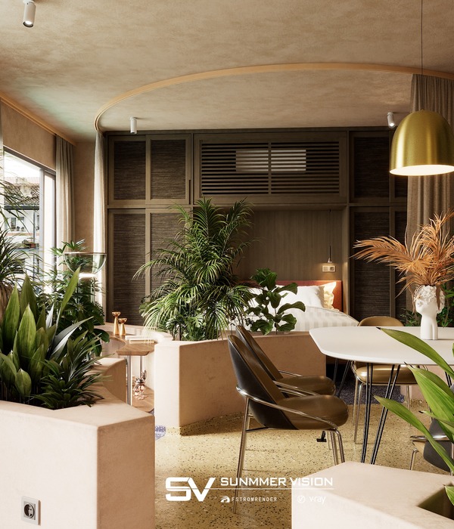公共空间的体育馆设计——结构与光的艺术
This sport facility located in Salamanca, was designed on 2007, but completed on 2016 due to the economic situation of the construction company.
The 9-year period allowed specific modifications based on observations and opportunities given by the site. The initial ideas kept playing important roles and they finally modified the building.
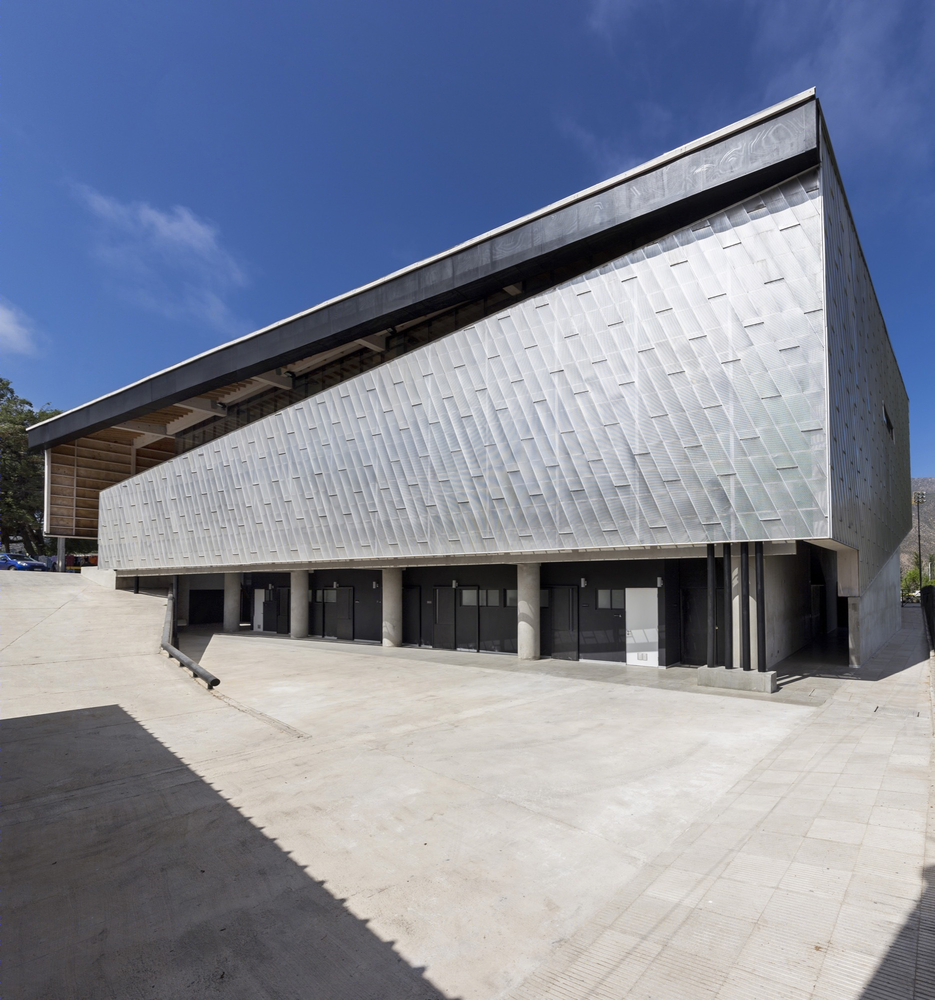
A Place of Private Ground The project was thought from the specific conditions of an urban site located next to a hill, considering a building able to host 2.000 spectators.
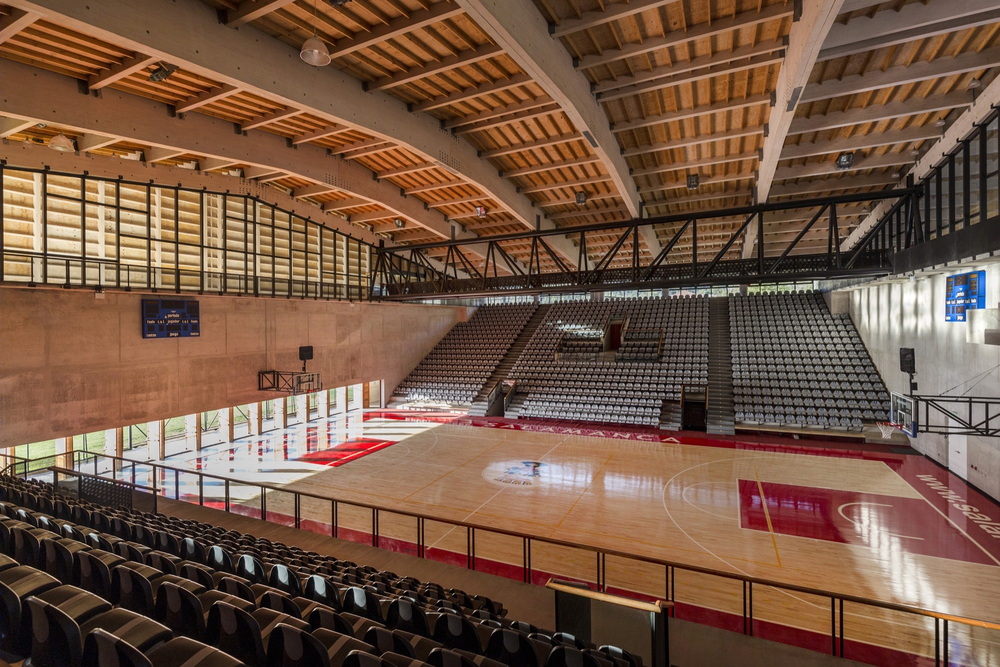
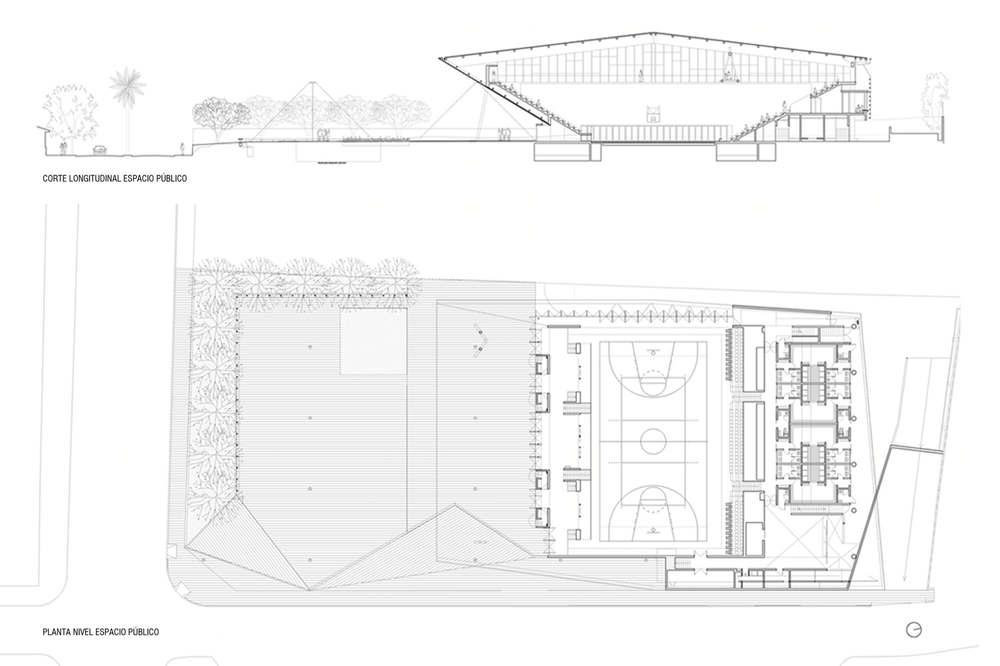
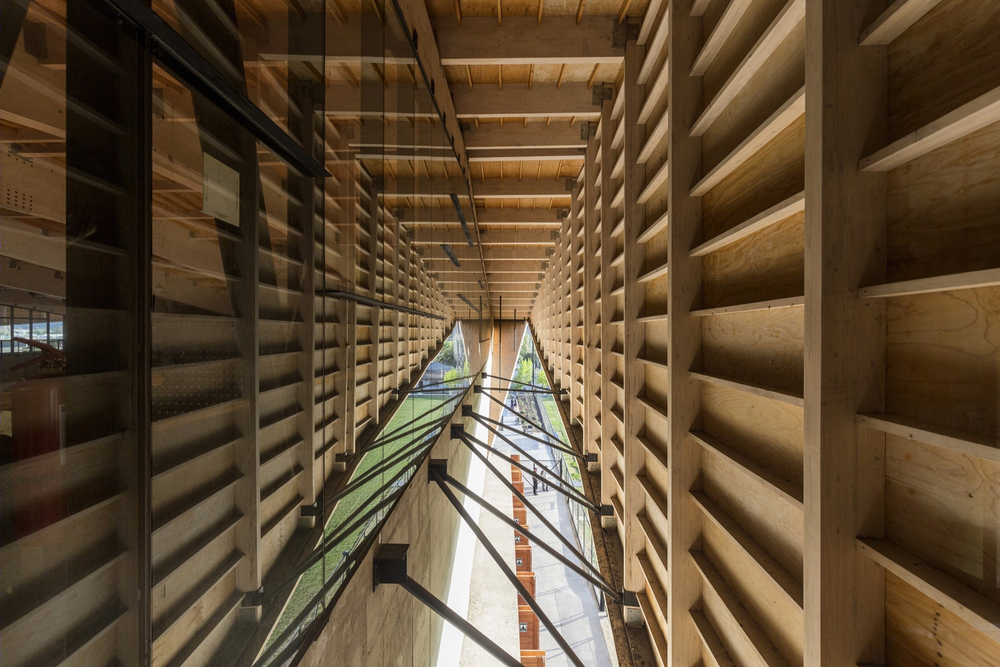
The site, with an old gym, was next to a soccer field and an abandoned pool. All these sites were used as independent and private properties with blind enclosures, fragmenting the ground and unabling the possibility of continuity.
All constructions were detached from the site boundaries, creating small and abandoned spaces.
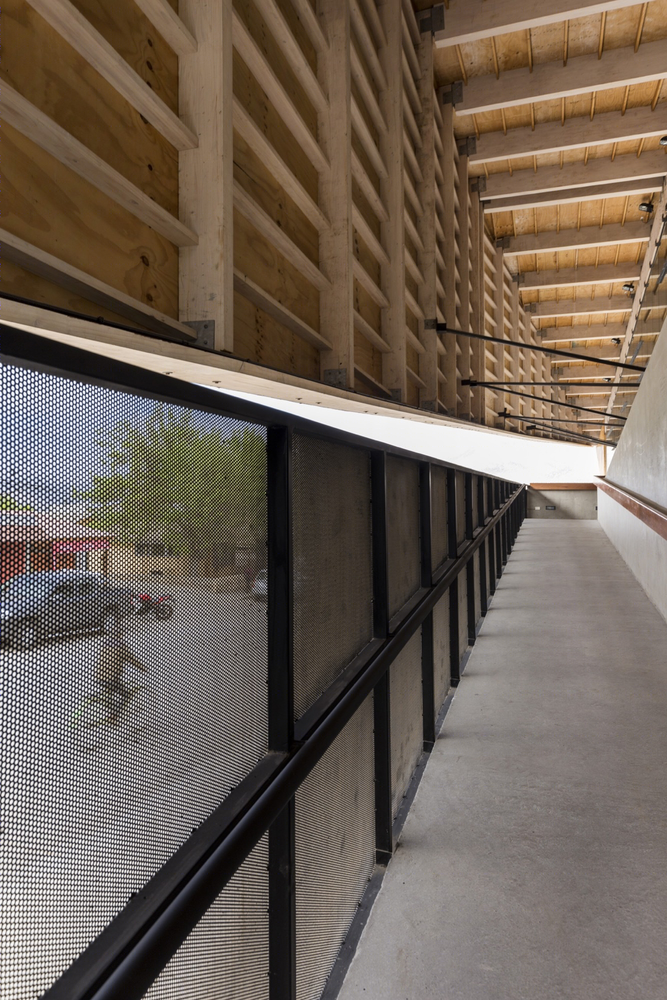
A Project of Public Ground All sites were owned by the municipality, so the unification of them -eliminating the blind enclosures- was understood as an architectural opportunity, proposing a sport esplanade to the public contest in which the built geometry of the new gym replaces the boundary walls, activating the borders in-between the old site division, with different purposes, paths and accesses.
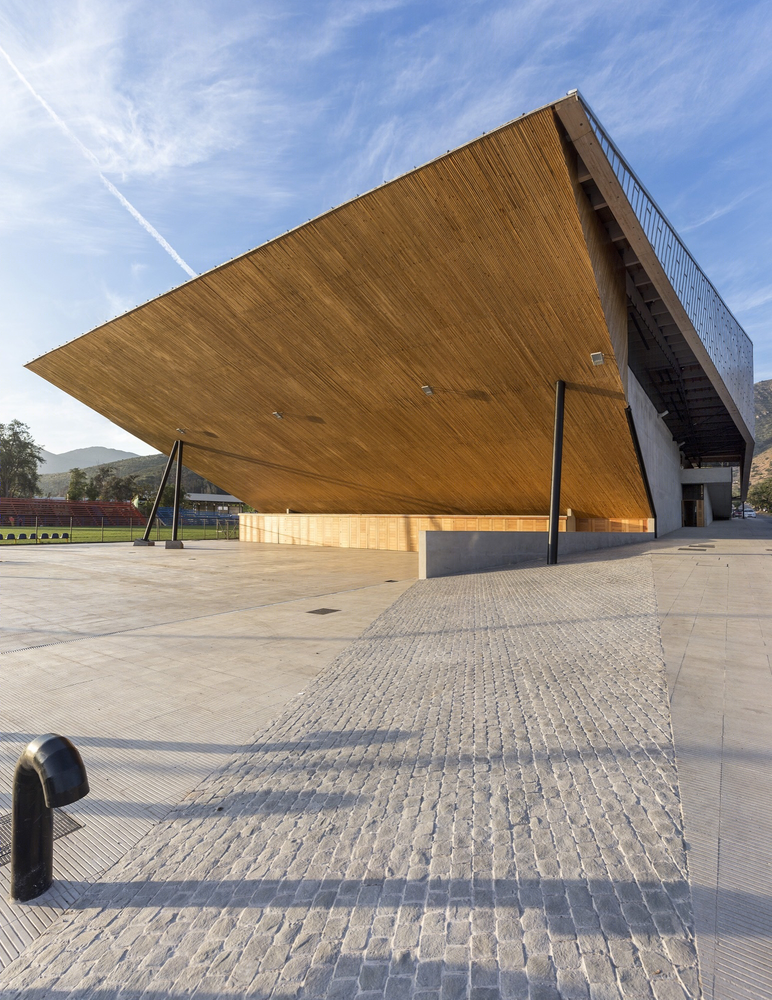
The south façade faces the city, containing the main access of eventual use. The north façade, which receives direct sunlight, incorporate accesses and daily uses (gym/ machines, coffee and administrative offices). The east façade includes an access ramp that joins the pedestrian walkway, creating a direct path to the north tribune. The west façade includes emergency exits and complementary uses to the soccer field (reporter’s room and shared dressing rooms).
The ground proposal is open to the pedestrian walkways, incorporating the original sites to the public paths and uses.
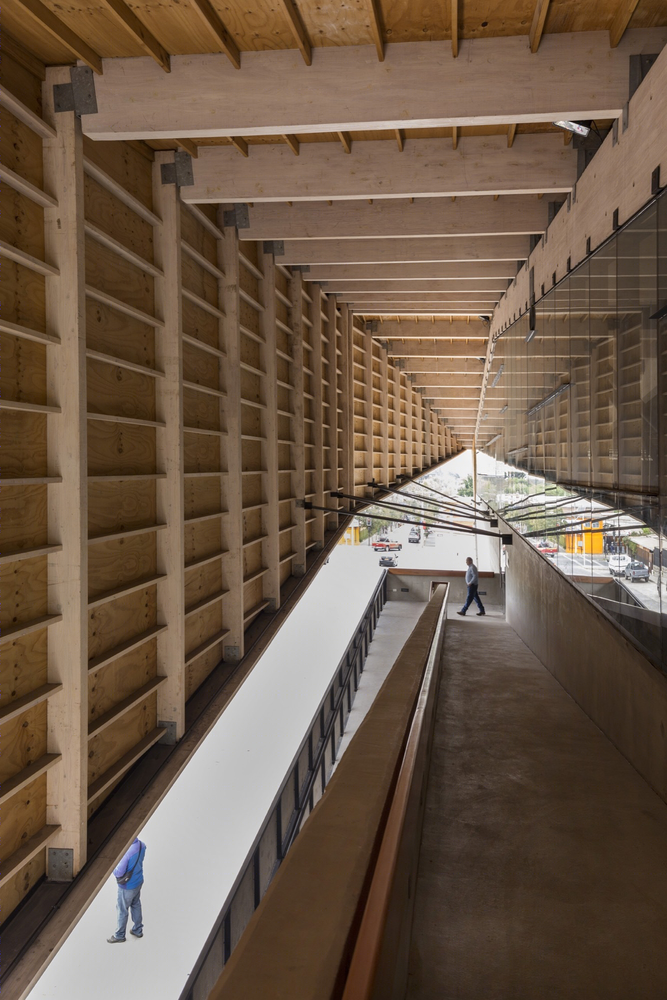
Public Sky The resulting space under the tribunes is hard to resolve. On one hand there is a structural problem, on the other a complex geometry difficult to use.
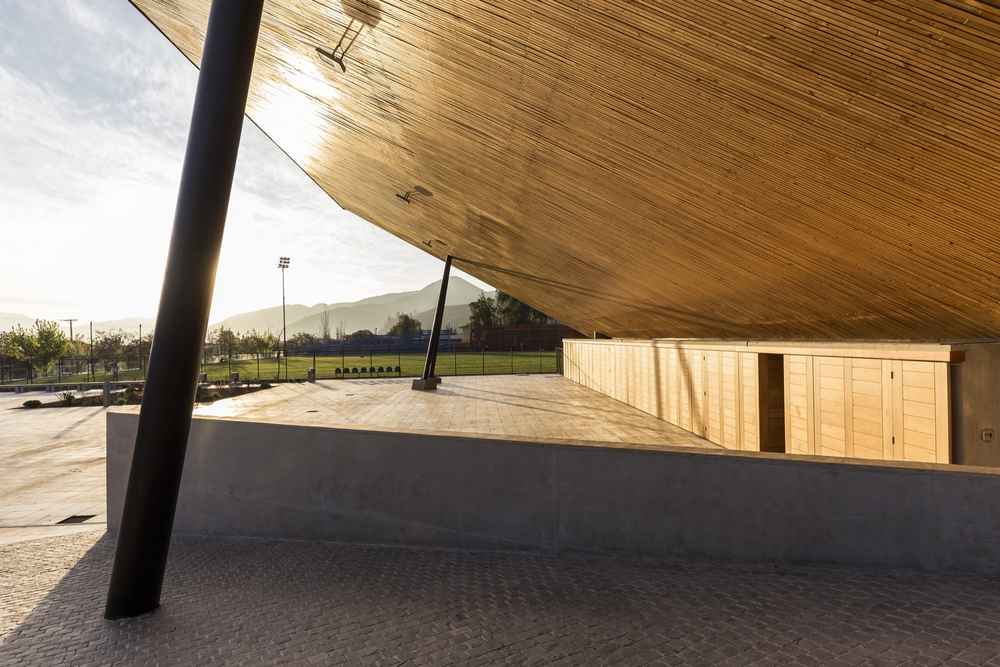
Most of the studied cases were characterized by the structural logic being over the space clarity.
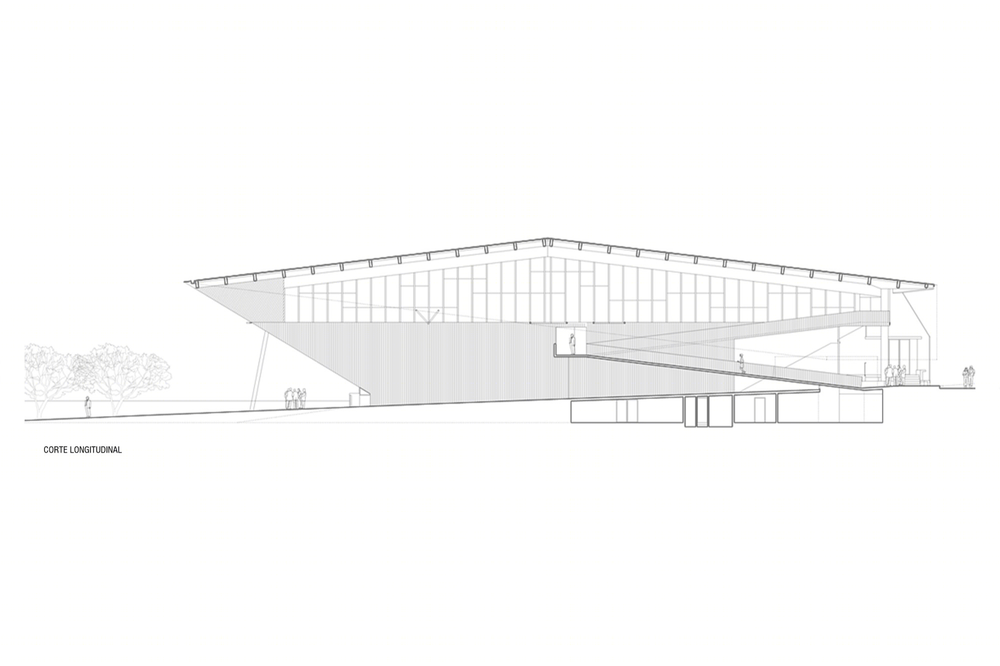
With the main access in the south and without a previous space facing the building, the diagonal plane under the tribune increases its value.

Controlled Interior Light / Plane Misalignment The project considers an interior light that is indirect and controlled, allowing not just sport activities but also meetings and public events. This light is achieved with a wooden roof placed upon the tribune concrete structure, organized through a game of interstitial spaces, result of folded planes, like a paper plane.
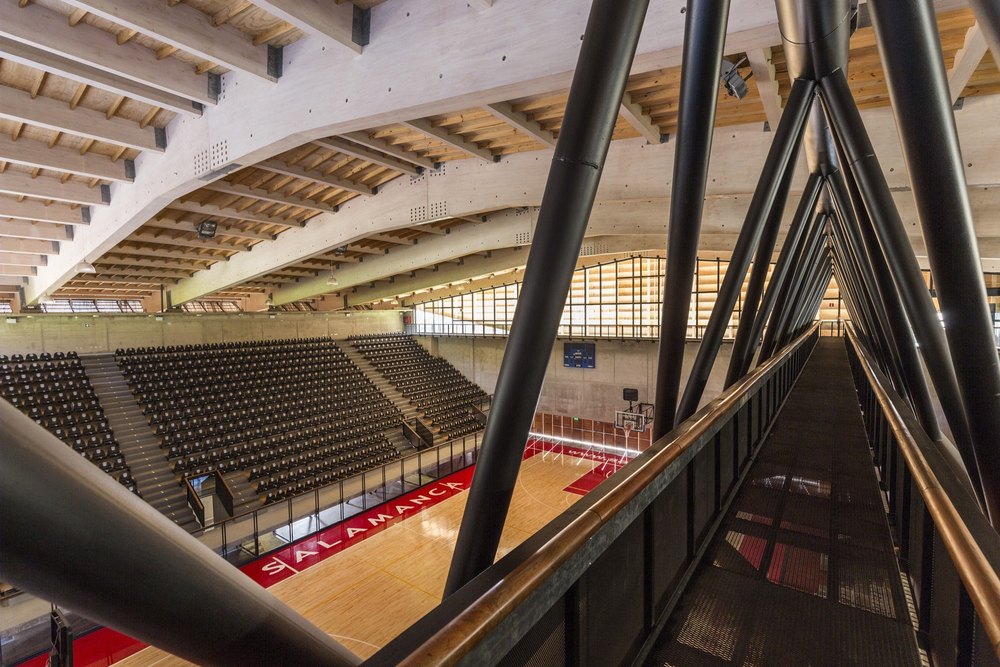
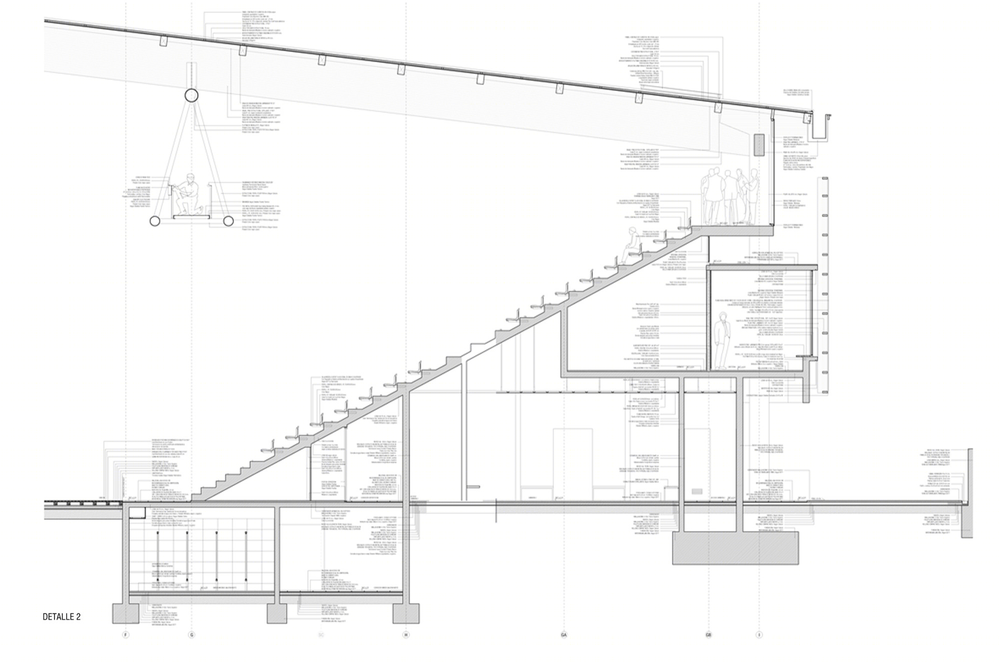
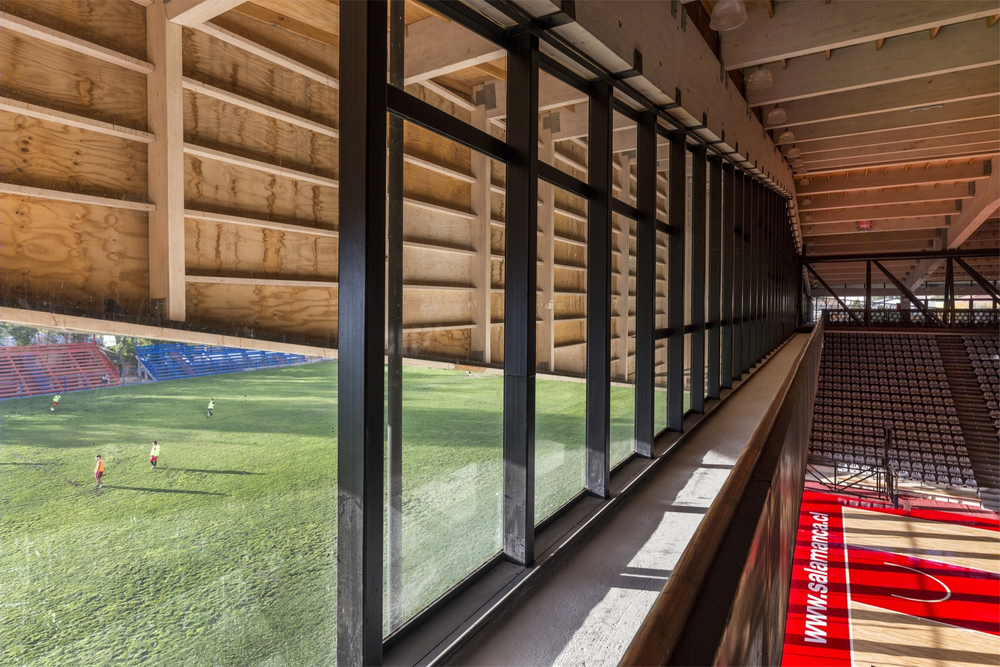
The series of planes are located in relation to the sun trajectory and the complementary uses. The lifted body has a faceted geometry related to the horizontal and diagonal ground-planes in which the building is inserted.
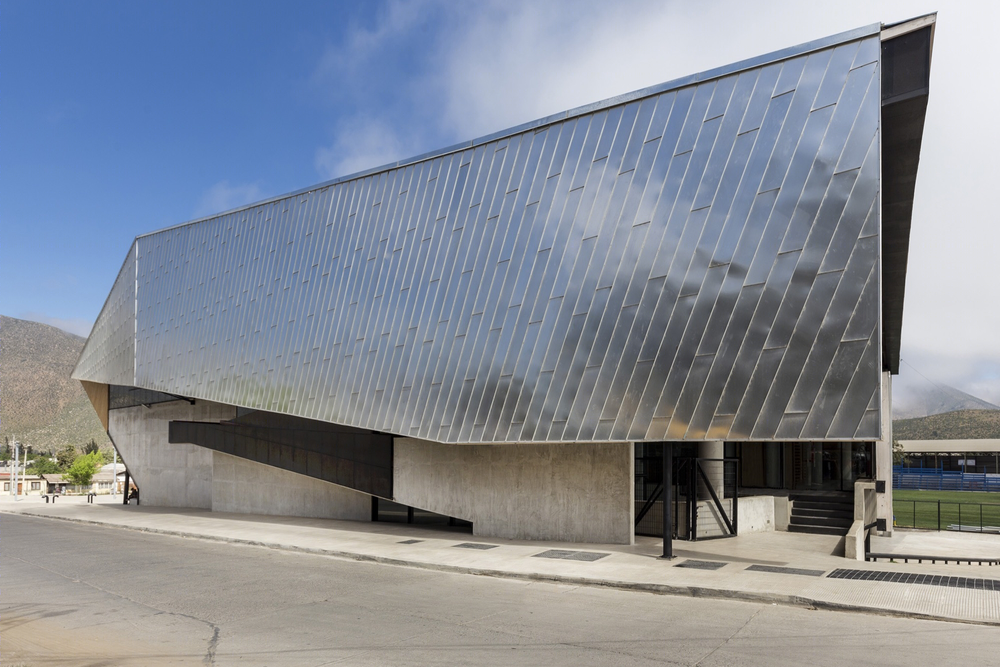
Structure and Force Transference The project does not follow the structural optimum (of direct force transferences to the ground) but achieves a structural logic, a systematization of forcé transferences on different mismatches of structural elements. From wood to steel and from steel to concrete, forces finally arrive to the ground and foundations.
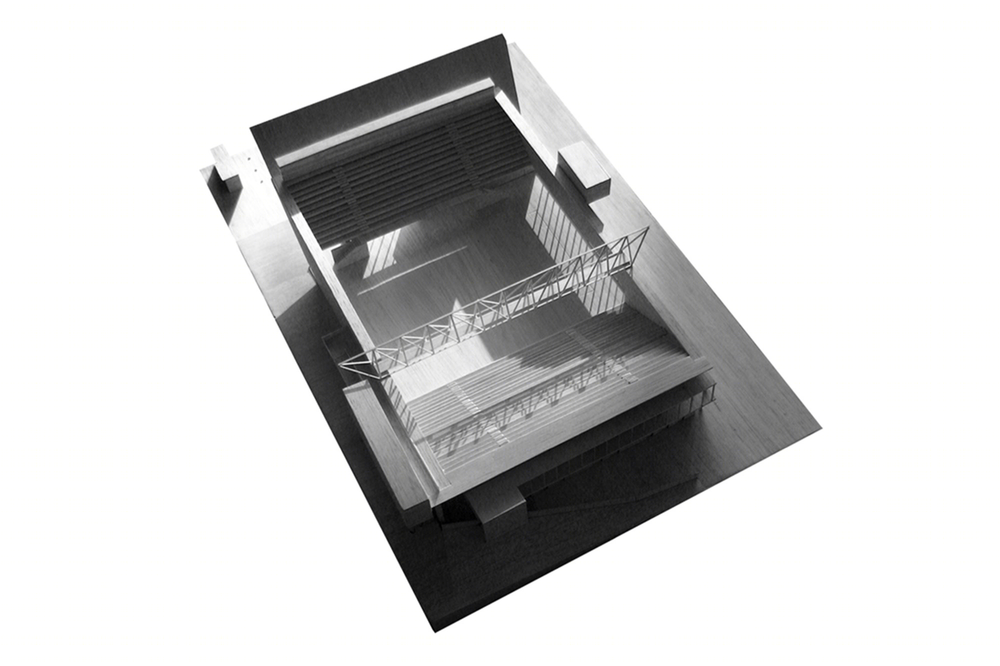
This force displacement deceives the eye, exposing a sort of floating pieces and constructive planes. With this structural strategy, two intentions are achieved: the clearance of the public ground and the interior controlled light.]
