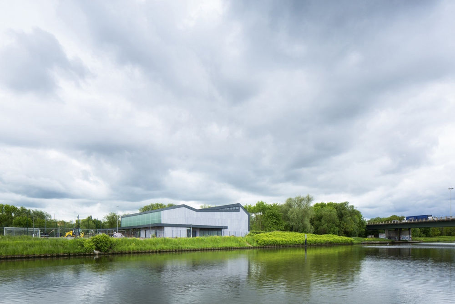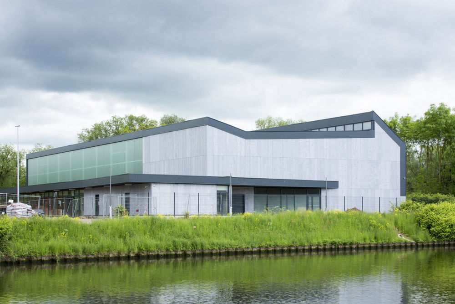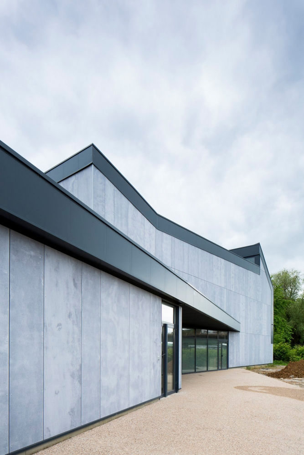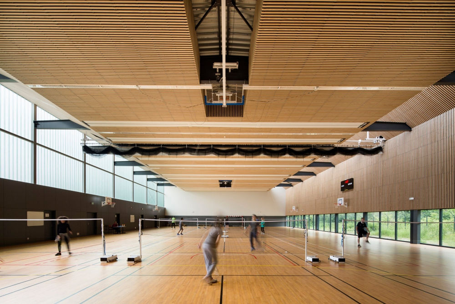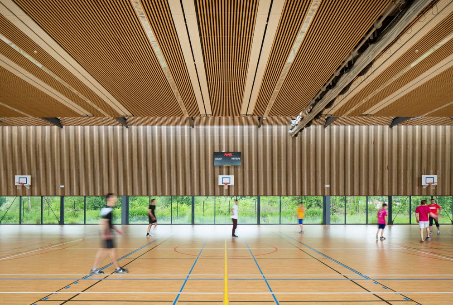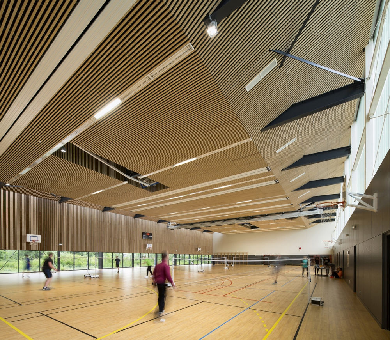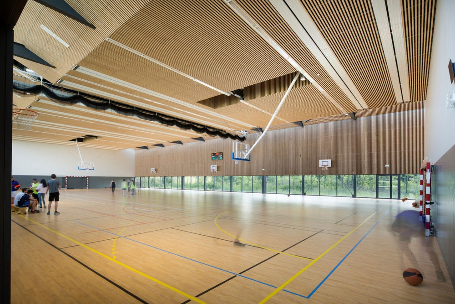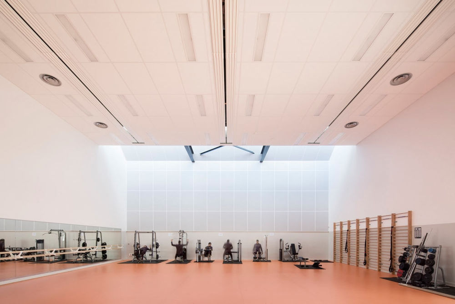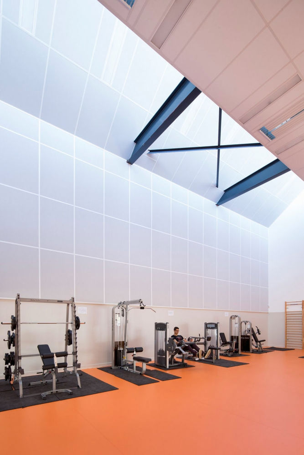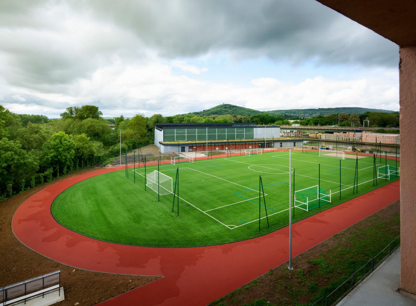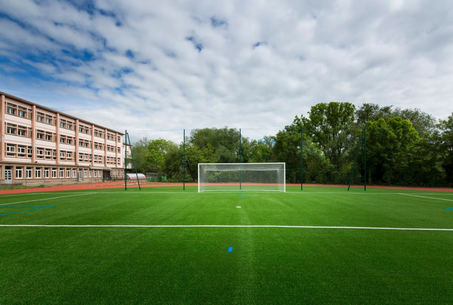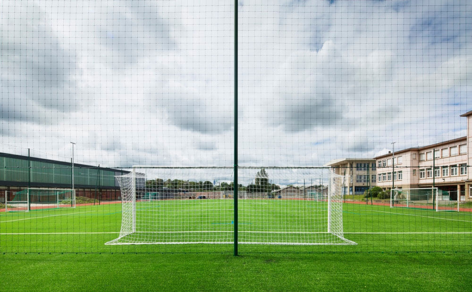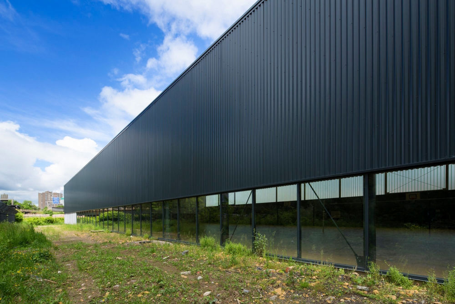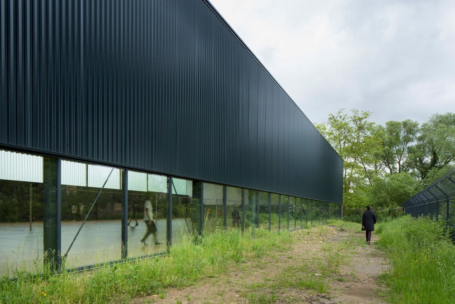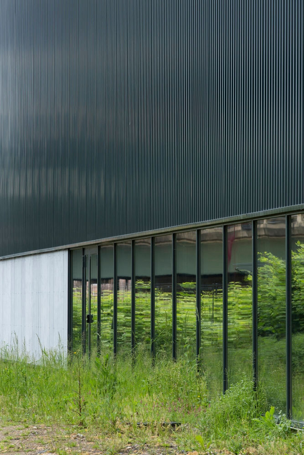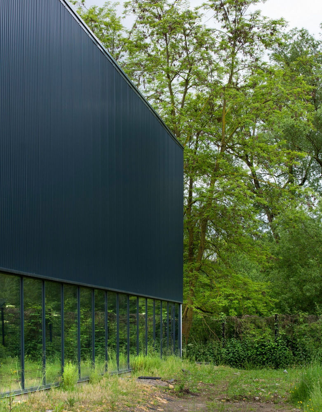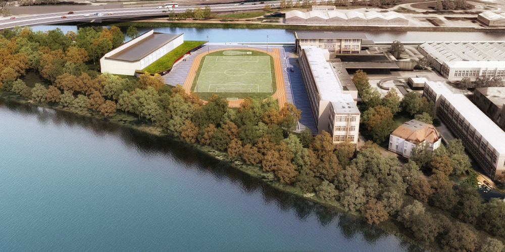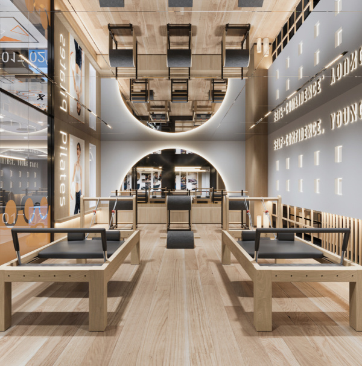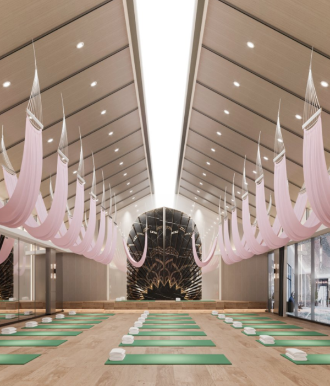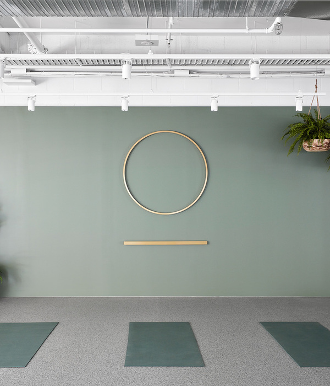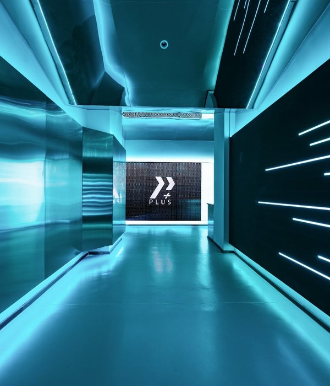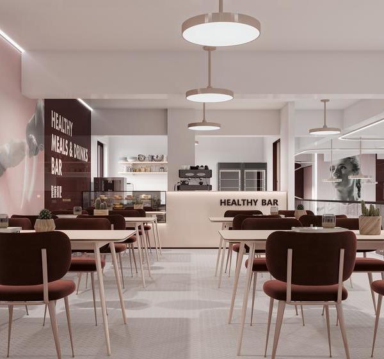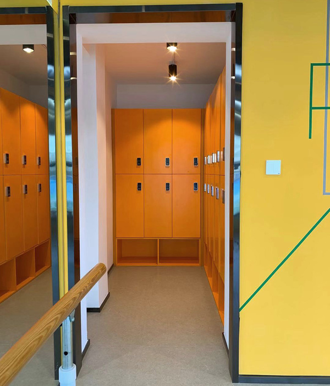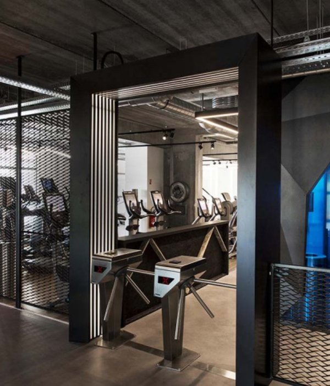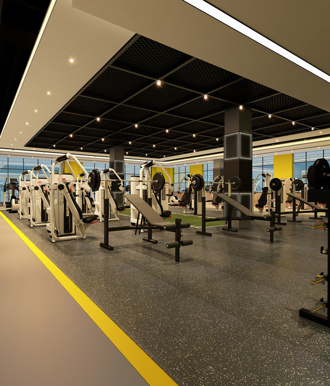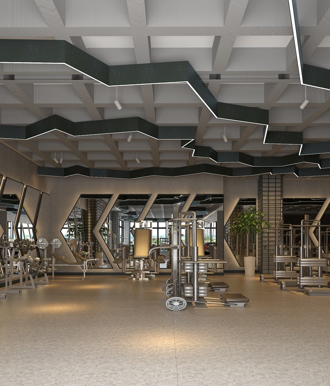Metz Gymnasium 声学屏蔽设计
agence Engasser & associés completed the design for the Gymnasium of the Louis de Cormontaigne High School located in Metz, France.
Louis de Cormontaigne’s new gymnasium is located on the tip of the island between the Moselle River on one side and the canal on the other, a bow-shaped structure across from the day school and the motorway, the location’s major acoustic challenge. The building reproduces the orientation of the high school building and is perpendicular to the canal. It has also been designed according to the input of light with broad openings in Reglit glass on the north-by-northeast side to offer unified, ideal natural light. The south-by-southwest side has been designed as very opaque, like a mask—a large acoustic shield to counter the motorway noise. Work on the volumes and roofs, reproducing the shed-like appearance, also adds to the indoor staging and the design of the sports areas. Composed of a main all-purpose gym entirely clad in wood and a secondary gym for body-building, the new gym offers the best possible conditions for all sporting activities.
A Challenging Context – The new gymnasium is located on the site like a ship’s bow, facing the Louis de Cormontaigne High School building, a three-story structure housing the classrooms between the Moselle River and the canal and facing the motorway, which is the site’s main acoustic challenge. The decision to place the playing field between the two buildings creates a welcome distance between them. It makes it possible to suitably meet the need for working continuity with the present gymnasium and the entire high school having to continue to operate until the new complex is delivered.
The geometric composition reproduces the high school’s orientation, perpendicular to the canal, with a slight concentric zone rotation up to the bridge, which itself is a part of the design. It incorporates the outdoor areas like full-fledged elements of the entire layout.
To limit the motorway noise, the southwest facade has been designed very opaque like a shield, a purposely elevated acoustic screen to both create a shed in the north and to protect it from the motorway noise. This facade is covered by cladding over insulation on the outside, then another wooden soundproofing layer on the inside. It thereby ensures both thermal and acoustic quality inside both sports halls.
Three Layers, Three Roofs – The sports halls call for imposing volumes that are often difficult to incorporate into an urban setting. Here, we have carved the building up into several layers. It includes a low, telluric foundation; this is the volume of the annexes. Above it three ledges form 3 layers that cut through the top of the big halls through which abundant natural light flows in.
This composition creates 3 ledges for 3 roofs: The first roof caps the low volume of the annexes. It is landscaped because it is visible from the school building, the classrooms, and motorway. It is extended by a slight overhang of the roof between the annexes and the outdoor areas. The second roof covers the large halls. A slight inflection translates the sectioning, a two-layer sealant placed onto a steel base. The third roof serves as an acoustic screen facing the motorway. Its curve enables a third contribution from the north, partially vertical light, and completes the luminous scheme. It is clad in continuous metal between the roof and its vertical part.
Bright Spaces – With a view to visual and environmental comfort it is essential for gymnasiums to choose the best orientation in relation to the sun. In this case the gym’s north/south position highlights the quality of natural light.
The vertical, abundant northern light provides the uniformity good for sports because it isn’t too dazzling. The translucent Reglit glass of the northern facades provides generous, harmonious light in the main gym’s remotest corners. The sheds make it possible to increase the light cone throughout the entire volume of the two gyms that avoids shadowy or overly bright areas. They also add to the indoor decor and the design of sports areas.
The soft, controlled southern light provides the gyms with added heat from the sun. This intentionally soft opening gives a direct view to the surrounding plant life and woodland, creating a warm, friendly undergrowth-like atmosphere.
The presence of a “hat” at the upper level makes it possible to avoid overheating from sunlight in the summer while still taking advantage of the winter sun.
The gyms thereby enjoy excellent lighting and add to the building’s heating performance while providing a pleasant view.
Architect: agence Engasser & associés Photography: Mathieu Ducros
20 Images | expand images for additional detail
