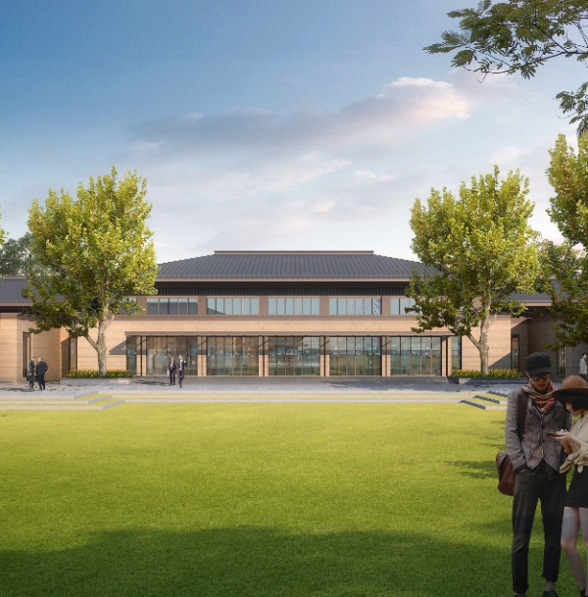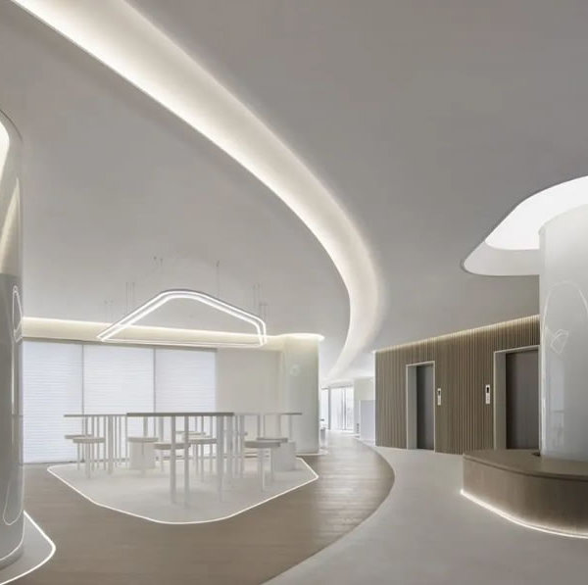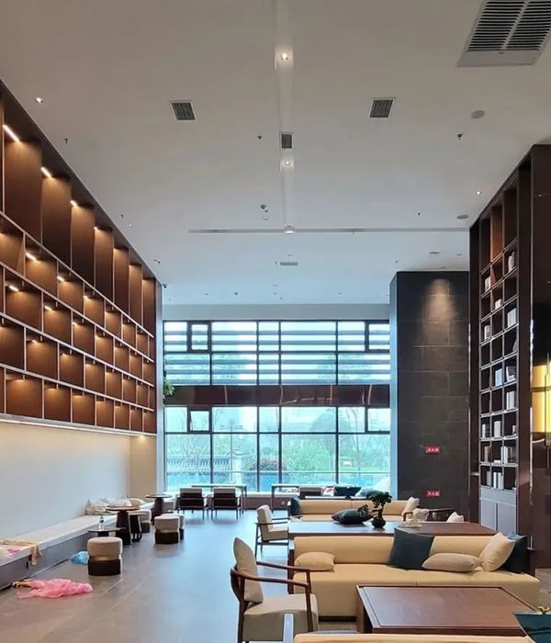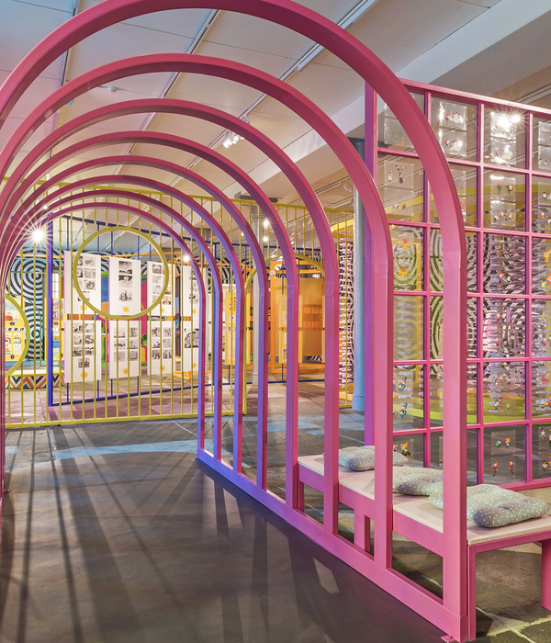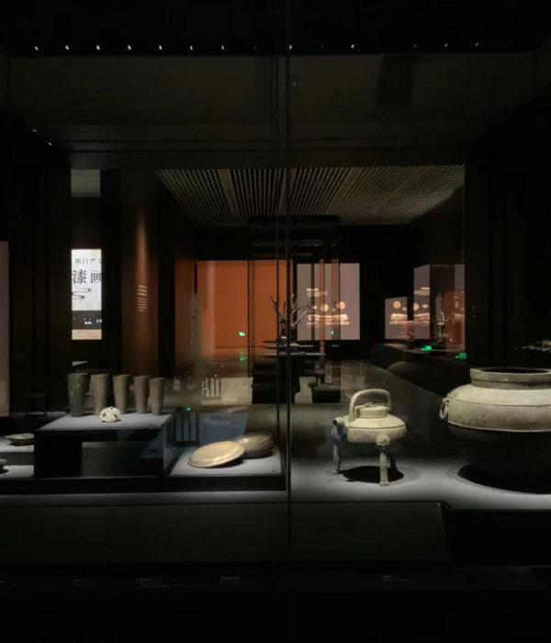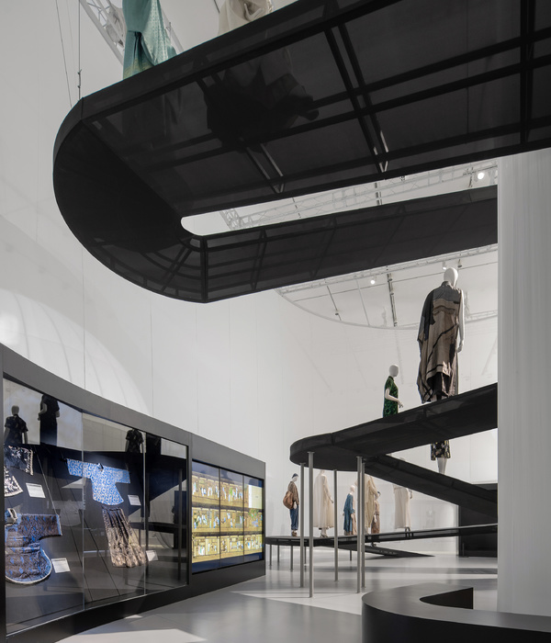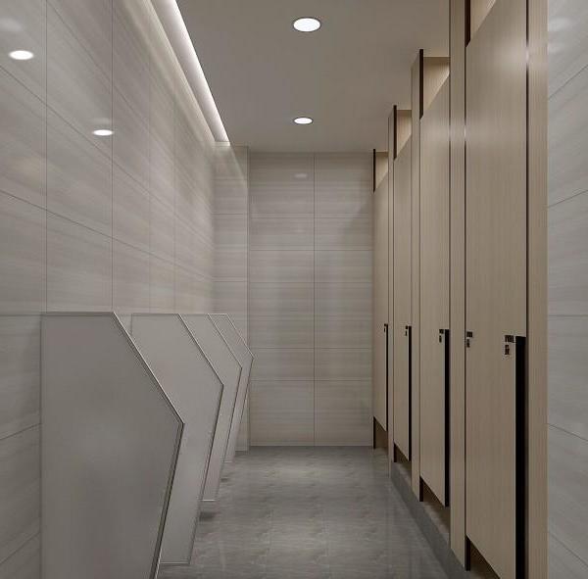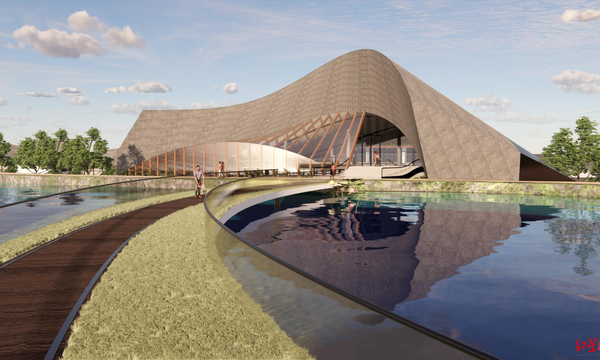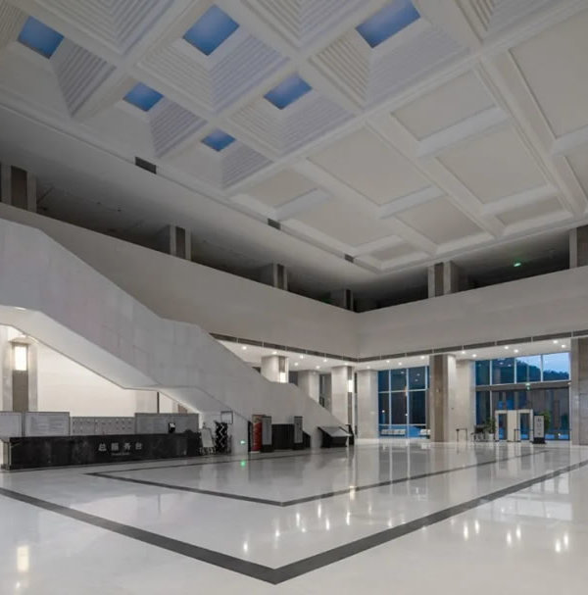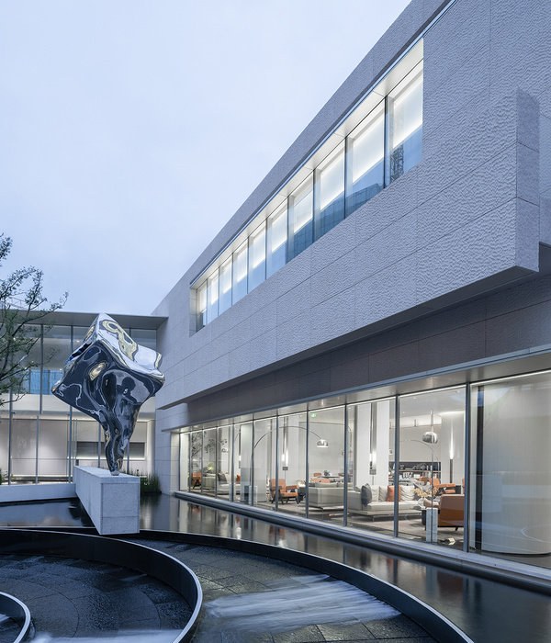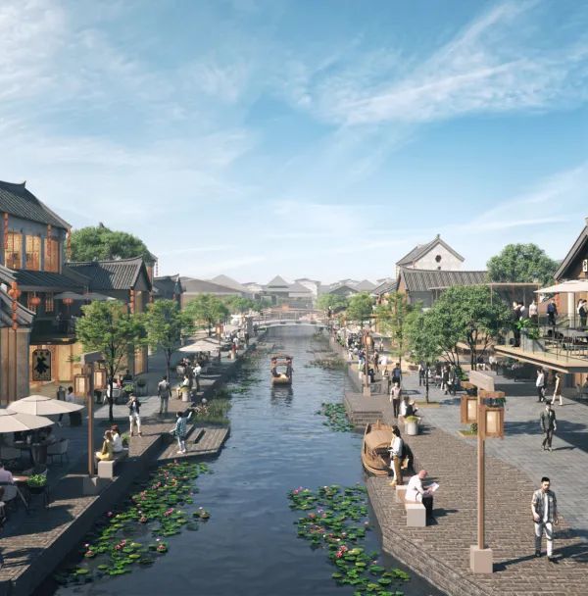视频请点我 video click here
过去的十年,中国涌现了很过国外建筑师的作品。对于中国建筑的发展而言,其发挥的作用是重大且毋庸置疑的,但同时,大部分项目没能与其所在的语境发生联系。刻意追求地标性和前卫的外观,反而忽略了城市的历史与参与感。当下,中国开发的速度慢了下来,反而为注重场所和功能的建筑带来更多机遇。以对深圳城市文化的感受为引导,Mecanoo的设计方案反应出中国的建筑传统和当地的历史。并非照抄西方的模式,Mecanoo深入探讨了深圳的文化习俗,以期找到最适合当地居民的生活方式的建筑类型。
In the last ten years China has seen a major influx of foreign architecture. This new variety has played a fundamental role in the modernisation of China. Its importance in the development of Chinese architecture is also unquestionable, but most projects, however, have failed to relate to their context. They deliberately pursue an iconic and futuristic appearance, while neglecting years of history and urban participation.
Now that the speed of development is slowing down, it is finally the time for architecture of place and purpose. Our proposal reflects the values of traditional Chinese architecture and local history, guided by a sense of local urban culture. Instead of copying western models, we delved into local customs to find the typologies that would adjust the most easily to the lifestyle and practices of local inhabitants.
▽鸟瞰, bird view
▽从街道看北侧立面,view to the northern facade
▽入口,entrance
乡土建筑是千百年来不断研究和实验的结果。中国南部湿热的气候使生活在那里的人喜欢围绕室外空间来组织他们的生活。传统的中国建筑往往能在自然环境与建筑环境之间取得完美的和谐。
正如其灵感的原型一样,设计方案本身也追求一种内省的特质,围绕着一系列与城市环境相连的庭院来进行功能布局。与一些中国最近建造的项目截然不同,龙华美术馆图书馆营造了一个安静、沉思、内省的场所,为形色匆匆的深圳人提供一个可以放慢脚步的、放松身心的地方。
Vernacular architecture is the result of thousands of years of continuous research and experimentation. Southern China is warm and humid, therefore people organise their lives around outdoor spaces. Traditional Chinese architecture has always succeeded in achieving a perfect harmony between the natural and the built environments.
Just like its inspirational model, the building we proposed is of introspective nature, the programme is organised around a series of patios that relate with the urban surroundings. In rupture with some of the most recent projects in China, the Longhua Art Museum and Library is a place of quietness, reflection and introspection, a safe haven from the busy streets of Shenzhen.
▽中央大厅,core
▽中庭,atrium
▽二层空间,2F
▽儿童阅览室,Children Library
▽艺术工作室,Studio
▽交通空间,staircases and escalator
▽庭院空间,patio
面积:73,200 ㎡
设计时间:2015年
地址:广东,深圳
Size: 73,200 m2
Status: Design 2015 – 2015
Address: Baoan Qu, Shenzhen Shi, Guangdon
Client: Shenzhen library and art museum
Programme: Cultural complex, library, city archive, reading room, children library. Musuem, shops, art research center, art archive, communication center.
English Text: Mecanoo
MORE:
Mecanoo
,更多请至:
{{item.text_origin}}

