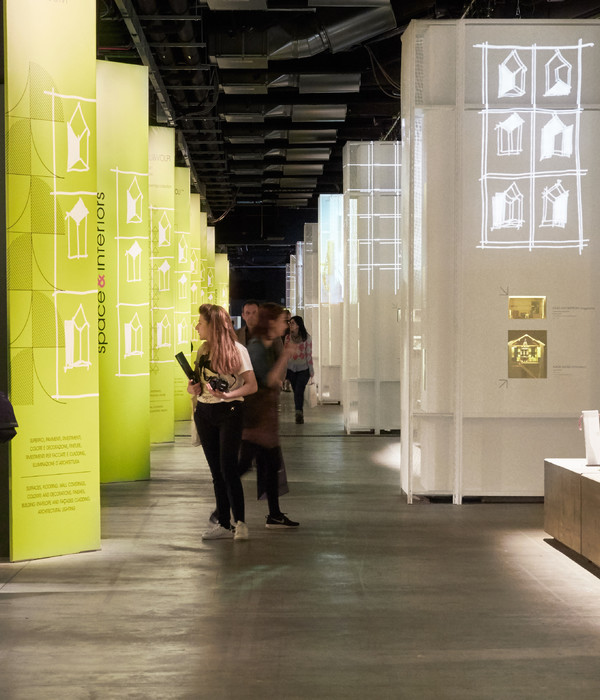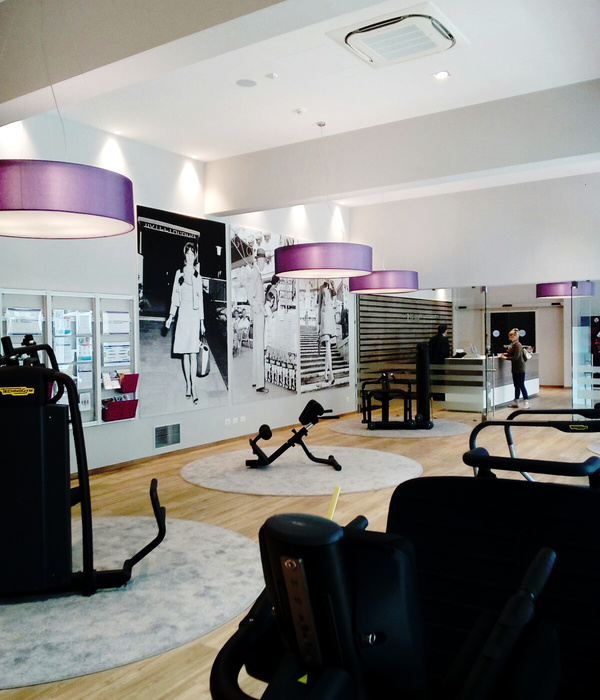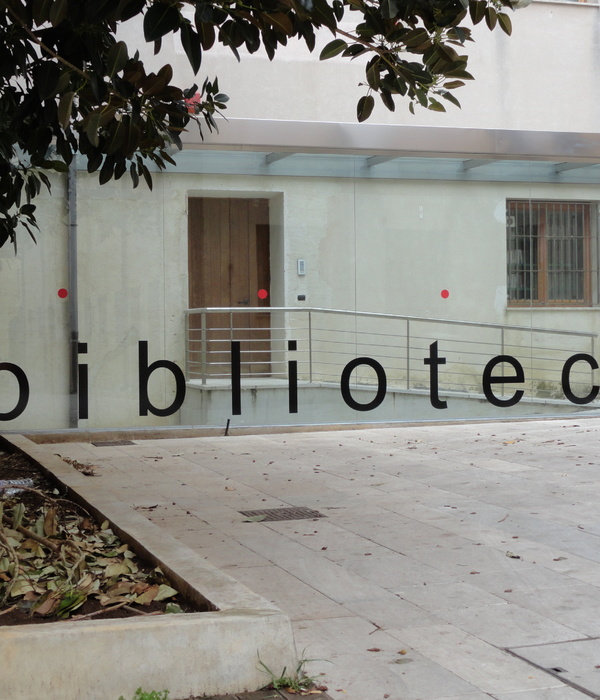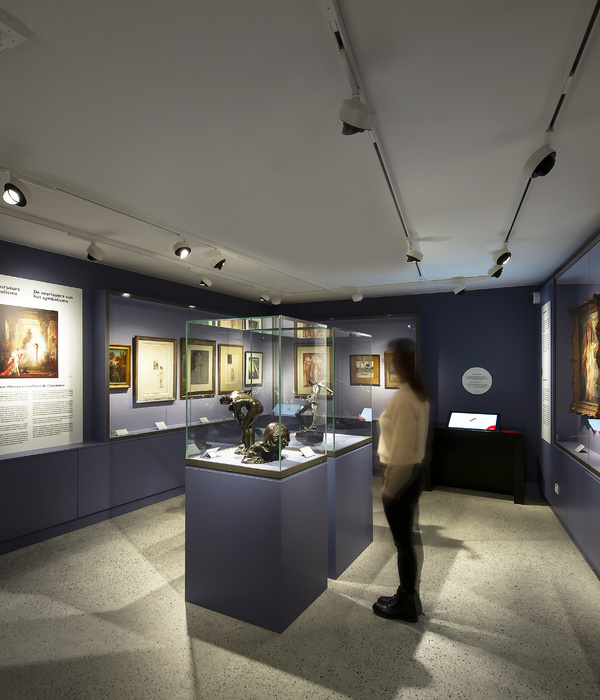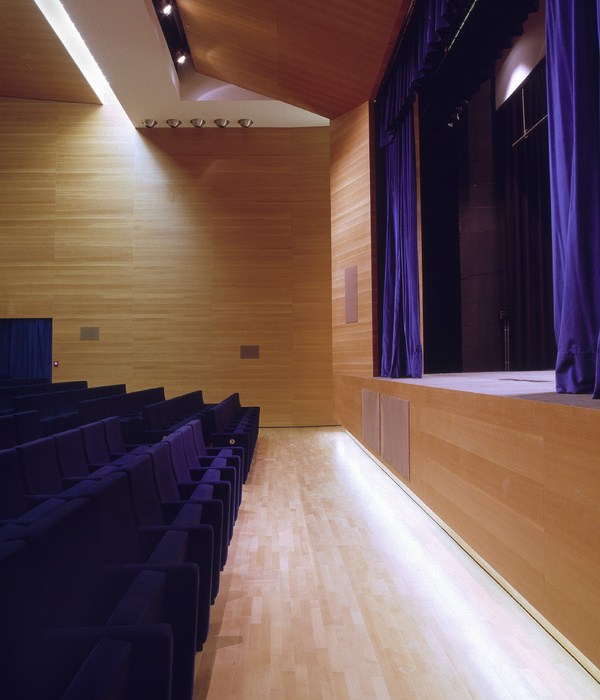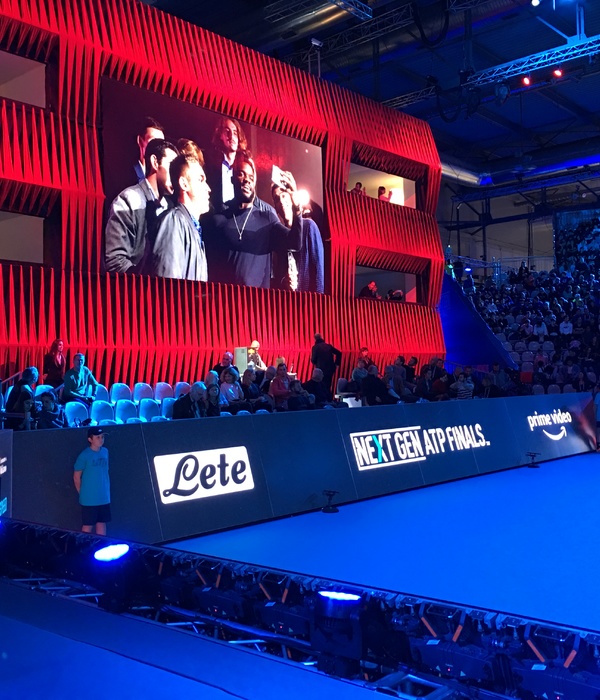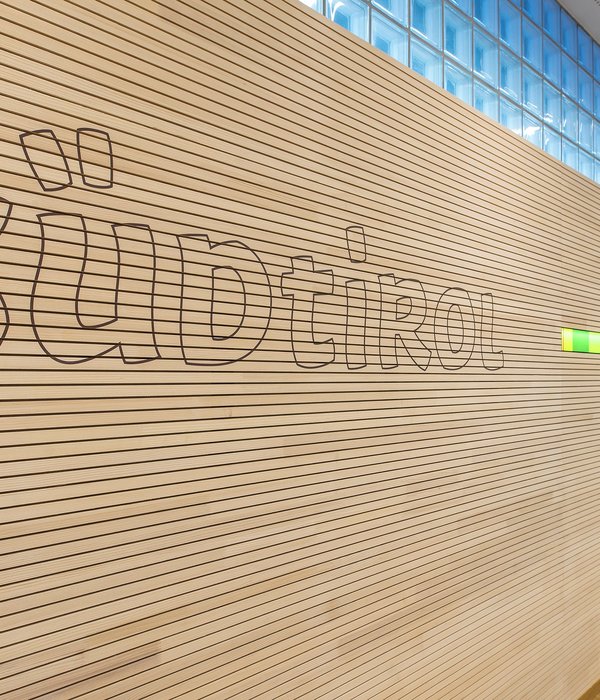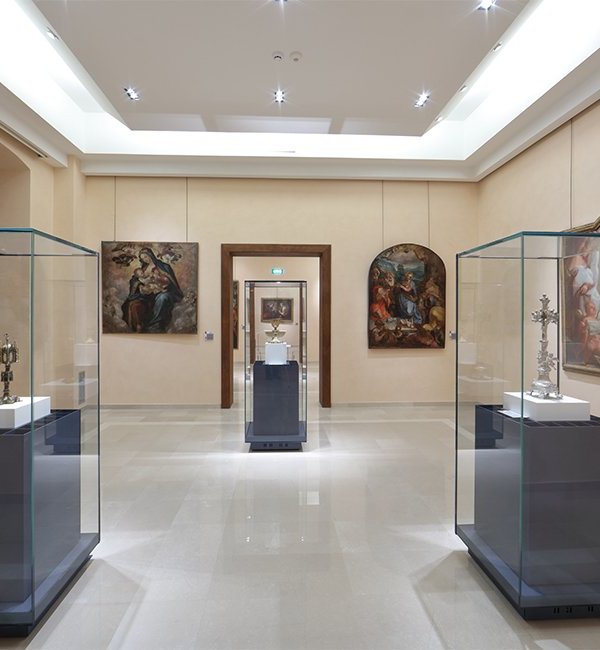- 项目名称:深圳万科博物馆设计
- 灯光设计:田欢,Kevin Hu,Helen Li
- 施工单位:深圳杰尔斯展览公司,深圳龙正堂
- 甲方:万科博物馆
- 施工时间:2016年7-9月
- 室内面积:1700平方米
万科博物馆位于深圳大梅沙万科集团总部, 总部建筑由美国建筑师斯蒂文·霍尔设计。博物馆筹建于2012年9月, 面积约1700平方米,于2014年万科三十周年庆时开始对外参观。根据王石的话:“万科博物馆总体概念是建筑的故事, 要凸显和尊重万科人作为策展的重中之重。 博物馆可以更好的回想过去, 回想到曾经为万科做过贡献, 已经离开万科的那些人。 回顾我们正在为万科工作,为着万科未来在奋斗的这些人。 当然, 我们除了回顾, 也在准备迎接越来越多加入万科大家庭的人。”
The museum starts to plan from Sept 2012, with area of 1700 sqm. It officially opens at 2014 with 30th Anniversary of Vanke. According to Mr. Wang Shi, ‘ The concept of Vanke Museum is about the story of architecture, it should focus on Vanke people. The museum should glorify the ex-staff who worked with Vanke and also the current staff who are working for the brighter future of Vanke. Vanke Museum is located at Vanke Headquarter building designed by American architect Steven Holl.
▼博物馆入口,entrance of the museum
经过两年的开放, 我们工作室参与了第三次的修改设计, 在原有基础上优化展览空间。项目的总策展人为李德庚老师, 他重新梳理了整个馆的定位,参观流线和内容。李老师命名万科博物馆的英文为Documenta Vanke, 从名字可以理解到这是一个着重文献与故事的展览, 有别与一般企业馆只着重荣誉, 不强调自己员工的贡献。除了总策展人, 我们的改造也有平面设计师侯颖,艺术家周文斗和灯光设计师田欢的参与。整个空间分为四个主题: 历史馆,档案室,万科+和未来馆。每个主题对应不同的空间设计。
After two years of opening, our studio FLY is involved at the third renovation, to reorganise the space and content. Chief curator Li Degeng name the museum as Documenta Vanke, from the name we know it emphasises on story and people. The project also involved graphic designer Hou Ying,artist Zhou Wendou and lighting designer Tian Huan. The whole museum is divided into four parts: History, Archive, Vanke Plus and Vanke Future. Each part design corresponds to the content of exhibits.
▼展馆内部,interior
历史馆是一个长卷式的展示, 从万科的前身开始, 到一直演变和发展的重要大事记。 我们以阶段性的年份来划分空间, 平面的文字和立体的展示柜交互配合, 形成一个有趣的阅读体验, 在大事记的展墙上方, 我们设计了一个环状的LED屏, 循环播放代表万科理念的文字。空间中间部分摆放了艺术家周文斗的作品, 他利用许多大小不一的透明塑料球把代表万科历史的物件重新包装起来, 形成一个富有历史感的艺术作品。
Vanke history is a long roll exhibition from the born of Vanke, development to important events. The space is subdivided by year intervals, with text and collections. On top of the display wall, we created a loop of LED display, the Vanke slogans are circulating through out the space.
▼万科历史展馆,the Vanke history
万科+是一个多主题的群展, 主要体现万科现在重要发展理念与成就。 为了突出每一个小主题的特点, 我们在展示设计上也根据内容再思考。 在关于万科工人施工与材料技术的展示上, 原展品是挂在墙上的, 我们利用三个悬浮的交叉展台把它们按标号顺序摆放, 既可以近距离看展品, 在空间上又形成一个动线关系。另外一个区域展示4个万科近年代表的建筑作品, 我们利用了山丘的设计, 既有模型台的功能, 同时四个侧面为文字和多媒体的展示,形成一个立体和可游乐其中的展区。另外我们还有两个比较独立的区域, 一个是小黑房展示万科的公益活动, 另一个是利用细线来围合的多媒体播放区。档案室收藏了关于万科的出版物料和奖杯, 象一个小型图书馆, 参观者可以这里安静的阅读。
Vanke plus consists of multiple themes, mainly focus on achievements of Vanke in different fields: construction technology, charity and innovative design etc. For the technology part, original exhibits are mounted at wall, we rearrange them into three horizontal shelves where people may treat them as art works. The design part is four recent projects by Vanke, we created four mountains to for model stand also functions as panel display. The black room is for the charity and communal service of Vanke, and one cinema is created with thin vertical threads. Artist Zhou Wendou creates a art work of plastic bubbles with Vanke historical collections inside. Archive is the space where the publications and awards are displayed. It is like a library and people can search information here.
▼万科+展馆,the Vanke plus
▼万科+建筑作品展示区,exhibition space for architecture
▼万科+三叉台展示, three horizontal shelves
▼万科+多媒体播放区,the media space
▼万科+黑房,the black room
▼预制混凝土展区,the
precast concrete exhibition
这次万科博物馆的改造, 和其它传统企业馆的设计手法不一样。 第一我们强调以人为核心的展览, 所有的展示是以万科人的故事(住户, 员工等)来串联, 并不只关注万科的荣誉。 另一点就是展示方法的再思考,如何结合事件, 时间和人来组织空间, 我们认为展品不是一个平面的死物, 它们可以更立体和互动的出现在参观者面前, 让我们去认识万科的过去与未来。
Vanke museum is unique and different from other corporation gallery, we put high focus on the people and the story happened at Vanke instead of showcase achievements only. We don’t treat the display as dead objects, they could be more interactive with visitors for understanding the past and future of Vanke.
▼平面图,plan
▼墙体立面,elevation of wall
▼小黑屋外立面,elevation of black house
▼墙体立面,wall elevation
▼立面图,elevation
▼展示台细部,details
▼纱窗细部,detail of window
▼展台细部,detail of exhibition table
▼墙体剖面,the section of walls
甲方:万科博物馆
策展及总体设计:直径工作室
策展人: 李德庚
团队成员:马妍灵、李恺悦、付頔、李嘉辉、杨雨乔
平面视觉设计: 侯颖
合作艺术家: 周文斗
灯光设计: 田欢, Kevin Hu, Helen Li
万科未来馆装置:众建筑
空间设计: FLY + DPD Consultant
设计师: 冯国安, 林镇, 林嘉琪, 曹智, 梁辰鸣
博物馆入口改造设计:
梓集
摄影:白羽
设计时间: 2016年5-7月
施工时间: 2016年7-9月
室内面积: 1700平方米
施工单位: 深圳杰尔斯展览公司、深圳龙正堂
Client: Vanke Museum
Curator: Li Degeng
Graphic Designer: Hou Ying
Artist: Zhou Wendou
Lighting design: Tian Huan, Kevin Hu, Helen Li
Vanke future installation: People Architecture
Spatial design: FLY + DPD Consultant
Architect: Philip Fung, Lin Zhen,Lin Jiaqi, Cao Zhi, Liang Chen Ming
Entrance design:
Fabersociety
Photography: Bai Yu
Design period : 5.2016-7.2016
Construction period: 7.2016-9.2016
Area: 1700 sqm
Contractor: Shenzhen Gies Exhibition Company, Shenzhen LZ Company
{{item.text_origin}}



