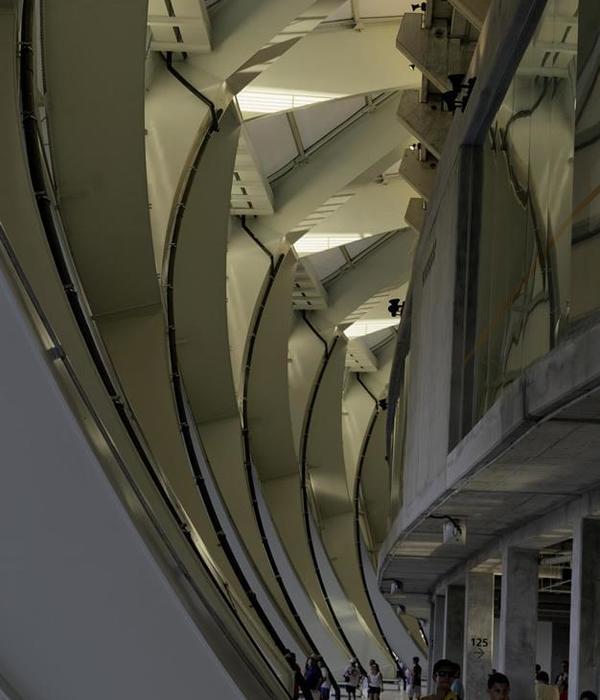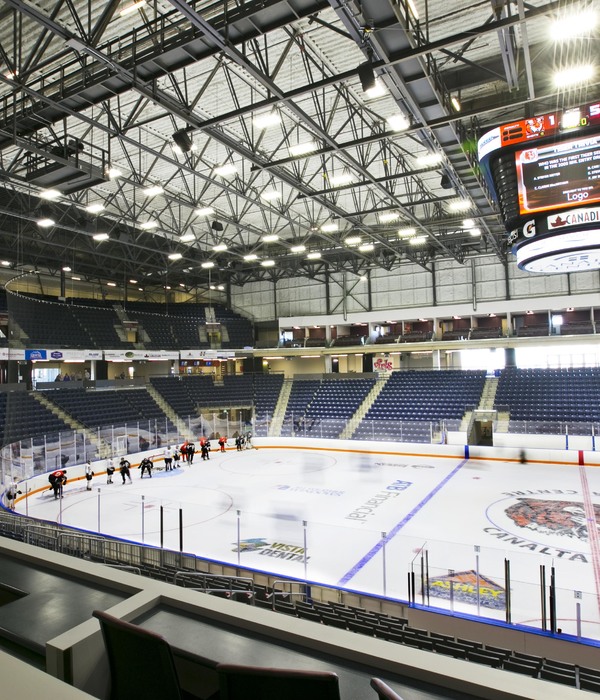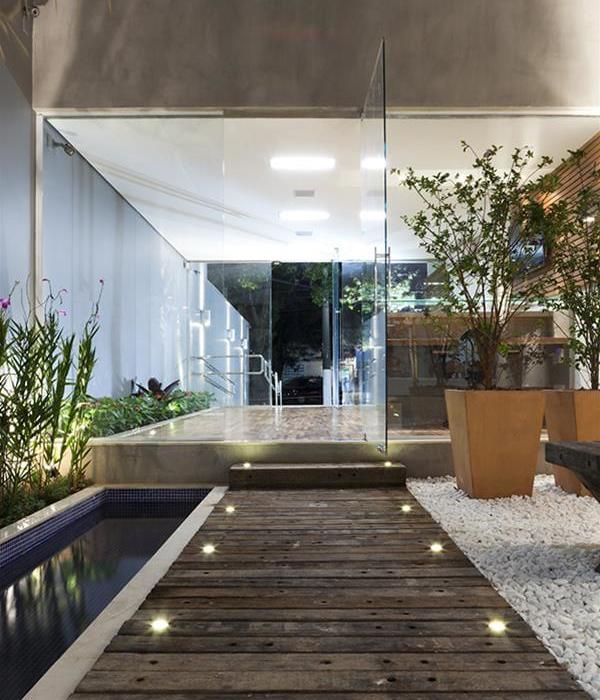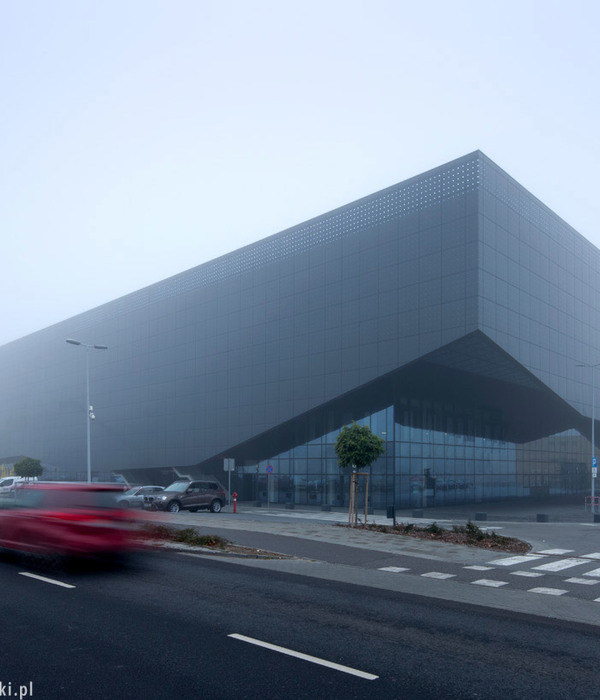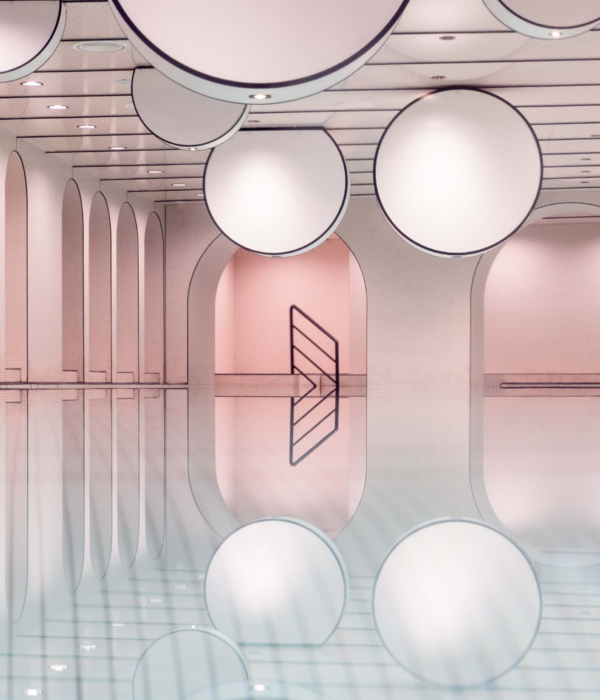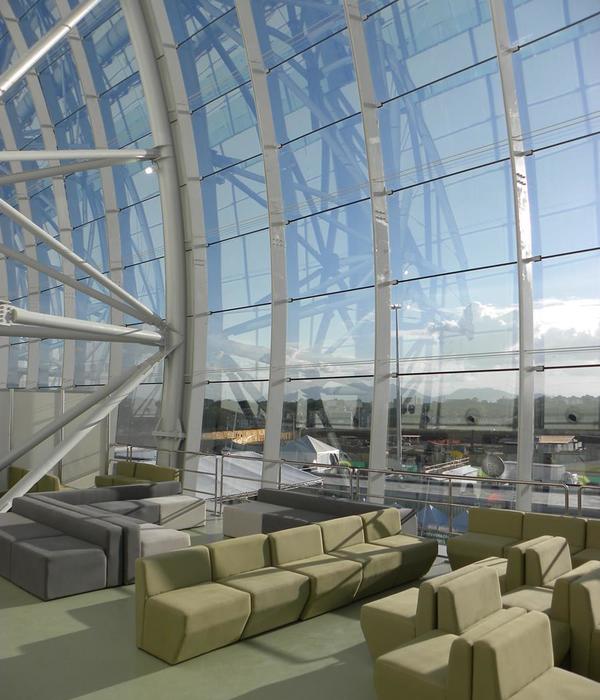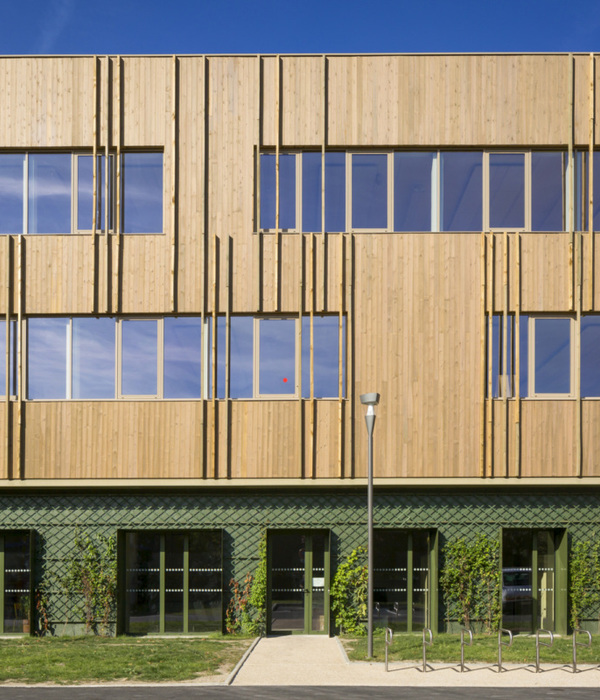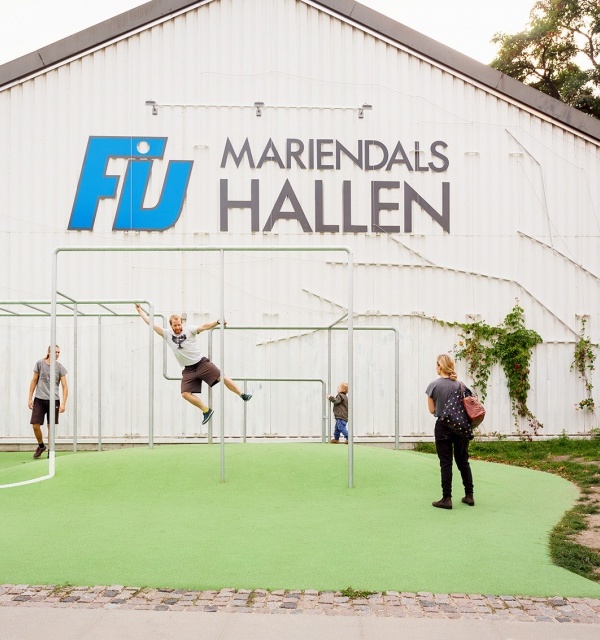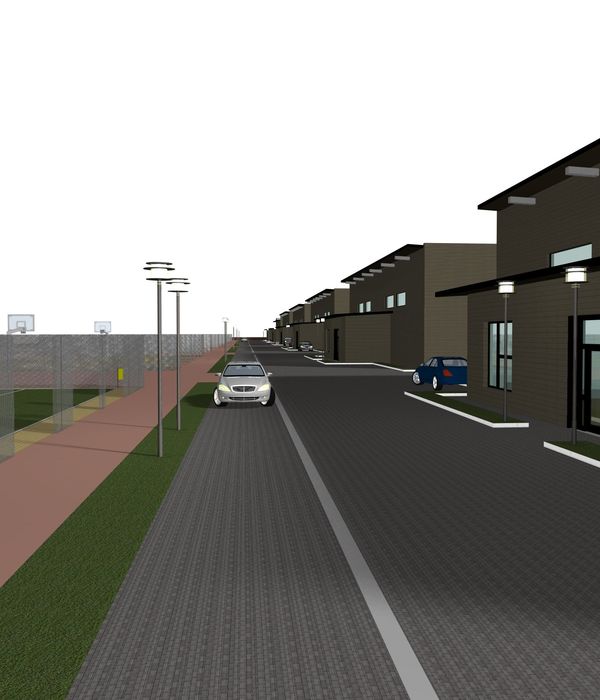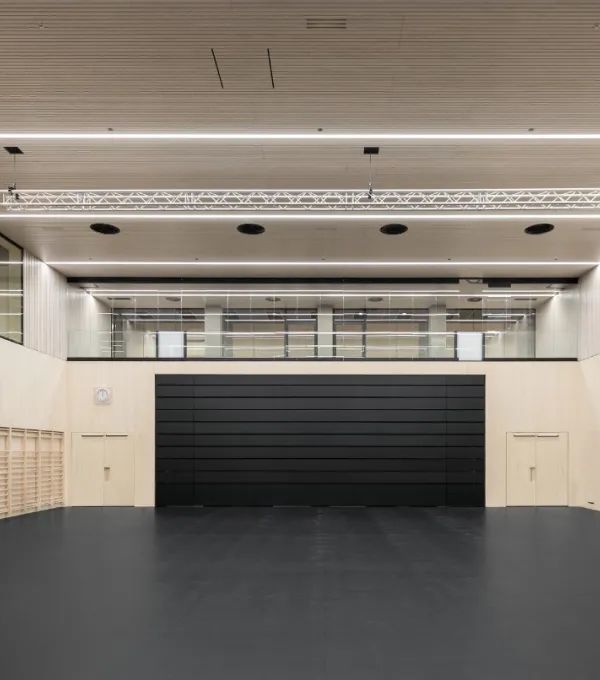Architect:Migliore + Servetto Architects
Location:Milano, Italy
Project Year:2016
Category:Exhibition Centres Exhibitions
For the first edition of Space & Interiors, at The Mall - Porta Nuova, Migliore + Servetto Architects designed an innovative concept of exhibition center. The interior is designed on the basis of a double register: on one hand the commercial purpose offers a detailed analysis of each products on display; on the other hand, an analytical approach allows a dialectic comparison between them.
At the centre of the space there is the exhibit New Components Code: ten high towers with a light framework, spaced out by welcoming seats, host a selection of the companies’ most significant products in order to create an osmotic exchange, a dynamic and flowing relationship between the two areas. Inside each tower a selection of scale models, realized by Milan Polytechnic’s students, from Victor Horta to Carlo Mollino, from Marcel Breuer to Ettore Sottsass and Roberto Venturi, shows a cross-section of Interior Architectural History, exploring the main milestones. A sort of hive that offers a double point of view, between innovation and history, and goes along with the visitors and guide them through the stands.
The exhibition area of each company extends vertically with graphic elements creating a multi-level context and characterizing the view of the central promenade.
Along the path there are different welcoming and meeting points: the Library, an area dedicated to the publishing house; the info-point area, where the sales material is available; the ‘Archicocktail area’ that creates a meeting and conference space for experts; the ‘lounge area’, confidential meeting place for the companies.
“We conceived space&interiors as a promenade which leads to, between innovation and history, reconsider the key role of components and finishing to define the quality of Interior Design”. (Ico Migliore e Mara Servetto)
▼项目更多图片
{{item.text_origin}}

