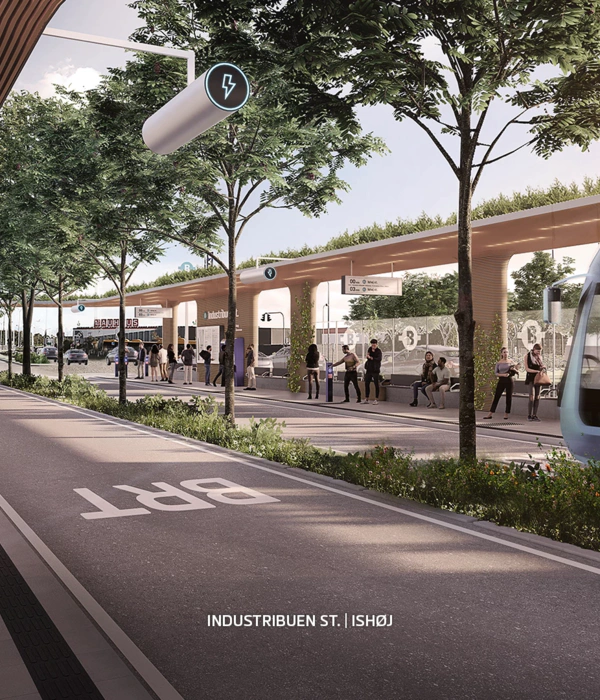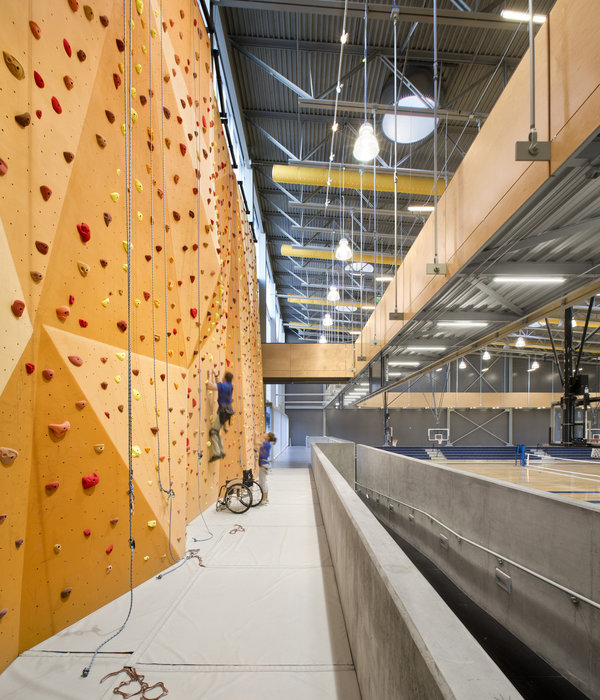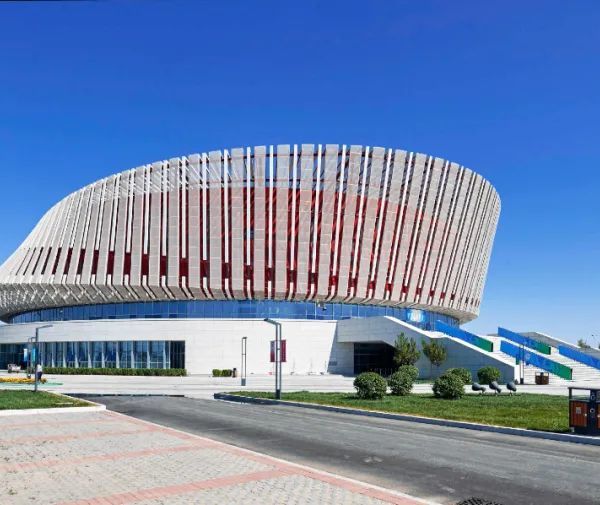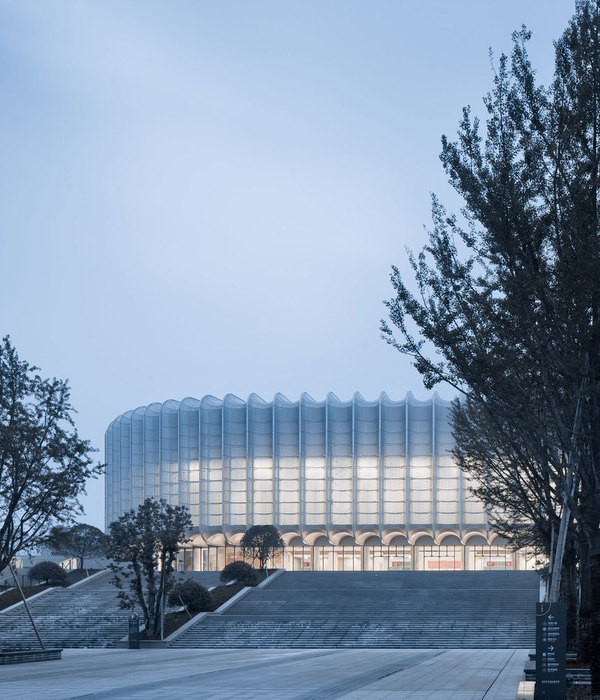Mariendalshallen体育馆是社区的运动中心,建筑的一半都被高高的树篱挡住,导致其内部的活动难以与外界产生联系。为了使体育活动融入到社区中,景观设计团队将体育馆的室外空间改造为充满趣味性的活动场地。如今,这里成为了供居民们聚集在一起游戏、活动以及锻炼的场所。在十分有限的空间里,一个可供各年龄层居民使用的娱乐场所被打造出来。
The sports hall ‘Mariendalshallen’ used to be half-way concealed behind tall hedges, and the many sports and community activities in the sports hall were not showing in the neighborhood. A playful landscape was the key to opening up and integrating the sports community into the streetscape of the surrounding villa area. The outdoor areas are now a local gathering point for play activities, hang-out spot and a place to exercise. In the highly limited space, we created a coherent playscape that can be enjoyed by people of all ages.
▼Mariendalshallen体育馆,the sports hall ‘Mariendalshallen’
在本项目中,设计团队不仅改变了Mariendalshallen的外部景观,还为之赋予了全新的身份。改造之前的体育馆被树篱遮挡,与普通住宅建筑并无明显区别,室外区域也未能得到充分利用。最糟糕的是,体育馆与社区之间并没有建立起良好的互动关系,路过的居民看不到建筑内部的活动,并且室内外之间没有任何联系。如今的体育馆成为了街道上的标志性建筑,吸引着居民前来参与活动。灯光树作为新的入口标识,在夜间起到照明和引路的作用。
With this project, we didn’t just change the appearance of Mariendalshallen, we changed the identity of the place. Before our redesign, Mariendalshallen looked kind of like another villa on the street, the building appeared introvert hiding behind its tall hedges and the outdoor areas was unused. Worst of all, the many community activities weren’t visible and there was no relation to the outdoor or any possibility of interactions with the people passing by. Mariendalshallen is now a destination in the streetscape and everyone is invited to join the games. The light tree on the facade functions as the new entrance sign, lighting up the area in the evening and giving a hint of all the activities and life going on inside of the building.
▼改造后入口空间,entrance
▼室外区域得到充分利用,outdoor areas was fully used
▼与社区之间建立起良好的互动关系,making interactions with the community
▼灯光树作为入口标识,the light tree as the new entrance sign
体育馆周围的有限空间也得到了充分的利用。设计团队将“灵活性”作为项目设计中的重点,在场地中设置了踏步树桩、喷漆地面、攀爬设施、微地形小山以及可用于多种游戏的下沉空间,在预算有限的情况下实现了连贯而充满趣味的娱乐景观,使每个人都能够参与并享受其中。
In the limited space around Mariendalshallen, every square meter has been fully utilized. Flexibility is the most important keyword in this project. Stepping stumps, painted surfaces, parkour equipment, small hills and a lower-lying space for multiple games create playful spaces that aren’t age-specific but can be used for many different games, exercises or just to hang-out. Instead of focusing the limited funding on one feature we have created a playful coherent landscape that invites everyone to join a game or to test how many pull-ups one can do.
▼可用于多种游戏的下沉空间,a lower-lying space for multiple games
▼喷漆地面,painted surfaces
▼攀爬设施,parkour equipment
▼踏步树桩,stepping stumps
▼不同种娱乐设施,different games
▼微地形小山,small hills
▼停车场,parking lot
▼街景,streetscape
▼植被,plantation
▼活动场地夜景,night view
▼立面夜景,facade night view
▼景观平面图,landscape plan
Project name: A playscape at Mariendalshallen
Office: MASU Planning
Office role: Main consultant
Website:
Location: Frederiksberg, Denmark
Address: Mariendalsvej 21C, 2000 Frederiksberg
GPS: 55.688980, 12.537777
Design year: 2017
Year of construction: 2018
Area: 1,000 m2
Budget: 4,000,000 DKR / 535.828 euro
Client: Frederiksberg Municipality
Image credits: Kirstine Autzen
{{item.text_origin}}












