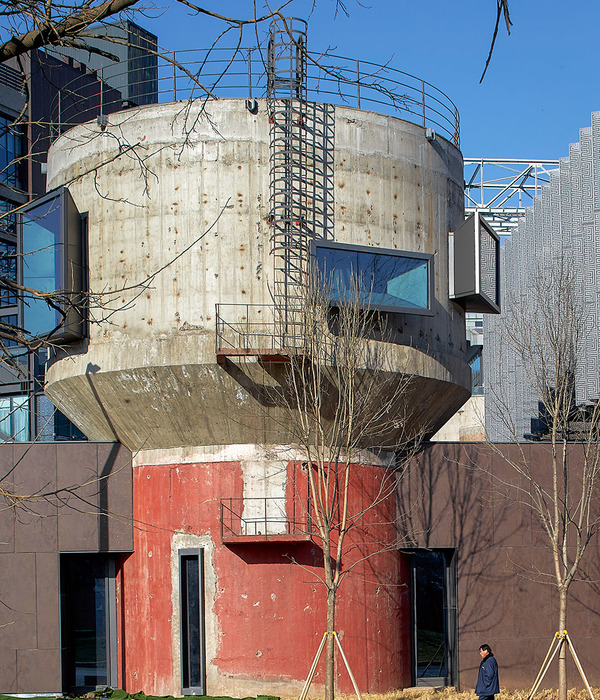agence Engasser & Associés was tasked with designing The House of Sports as a community space for a variety of activity in Bezons, France.
As one consistent entity, the Sports Centre pulls together a large number of elements from different briefs, i.e. an already-existing gymnasium, swimming pool and indoor tennis courts with the creation of a multi-purpose arena, a boxing hall, a bodybuilding hall, two dojos, a football pitch with stands, outdoor tennis courts and a clubhouse.
The new building fits in as a unique wing to the west of the existing L-shaped buildings, unifying the whole in a U configuration. This creates an inner courtyard, a genuine place to breathe between buildings and a generator of light that unifies all access points.
A green base extension of the park The new building is located in the extension to the park that occupies the north portion of the plot. Like an extension of this park, the ground floor is composed of an anti-graffiti glazed concrete facade doubled by a hedge of climbing plants, 50 cm thick at a height that corresponds to that of the entrance hall. This green base divides the building in two and lightens it. Composed of plants requiring little maintenance, it isn’t a plant wall but a hedge growing from the ground. The non-invasive creepers grow up the trellises to the first floor without causing harm to the building in front of which they stand.
A hanging timber centre The wooden centre stands on the green base, two constituent floors of the building (reception, offices and sports rooms) totally clad in timber. The facades are livened up by large timber spines that give rhythm to the cladding’s shadows and extra thickness. They are generously glassed on the two best orientations favourable for practicing sport, i.e. the north and northeast, allowing athletes to enjoy a bright, open atmosphere that gives onto the park.
An open, bright reception area With its generously glassed-in facade and roof, the central entrance hall lets in natural light to the core of the Sports Centre. Being walk-through, it offers an uninterrupted view of the football pitch, and its double height (nearly 8 m) creates an immediate rapport with the bar on the first floor. The caretaker’s lodge, located very near the entrance, and a wide reception desk in the hall make it possible to monitor the access points and guide visitors.
Generous, pleasant space in the annexes The changing rooms located on all floors of the Sports Centre are walk-through and adhere to the street-shoe/sport-shoe concept, i.e. people enter the changing rooms with dirty shoes and emerge in the sports halls with clean shoes. The changing rooms are often grouped by two to limit the need for service ducts and to pool the wet areas (showers, toilets, etc.).
The hallway leading to the sports halls is also located on the facade side, giving rise to well-lit, friendly foot traffic and a panoramic view of the outdoor sports fixtures.
The bodybuilding gym has direct access to the entrance hall and is wide open to the outside. It has a glass wall onto a small patio created along the swimming pool facade by a hedge that reproduces the base principle of the Sports Centre. It forms a kind of landscape in front of the bodybuilding room.
Architect: agence Engasser & Associés Photography: Mathieu Ducros
16 Images | expand images for additional detail
{{item.text_origin}}

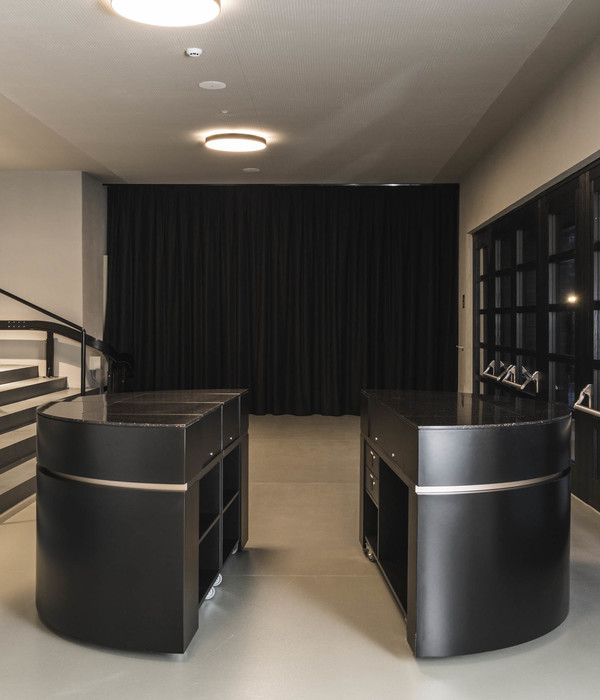


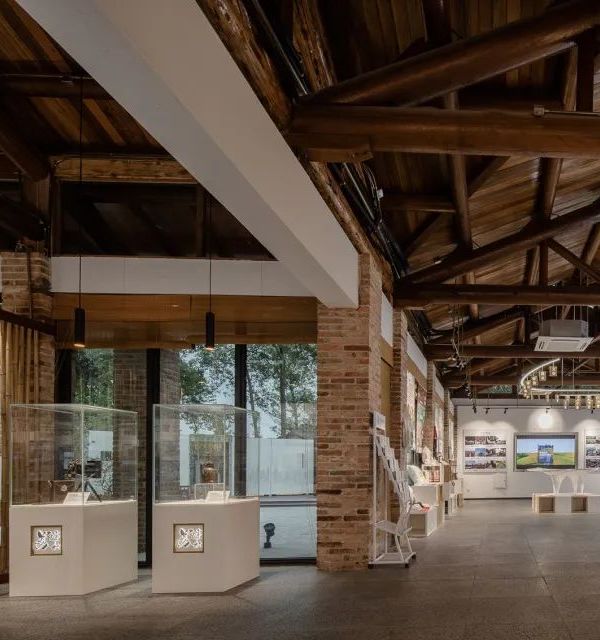
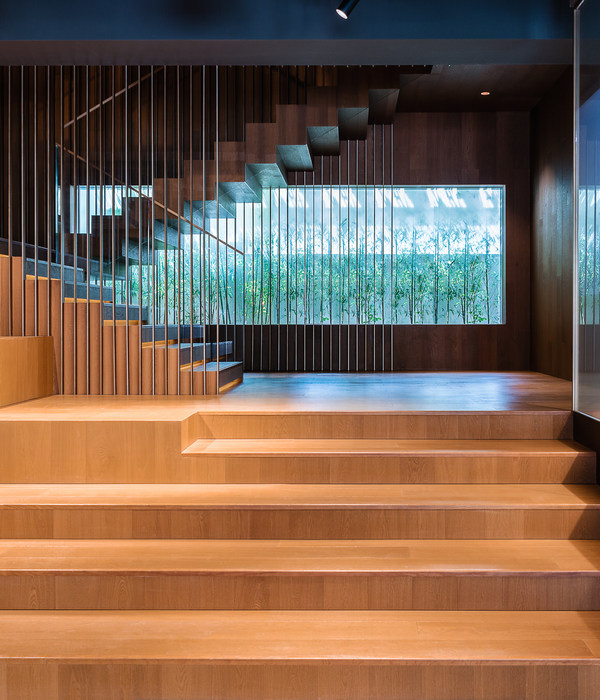
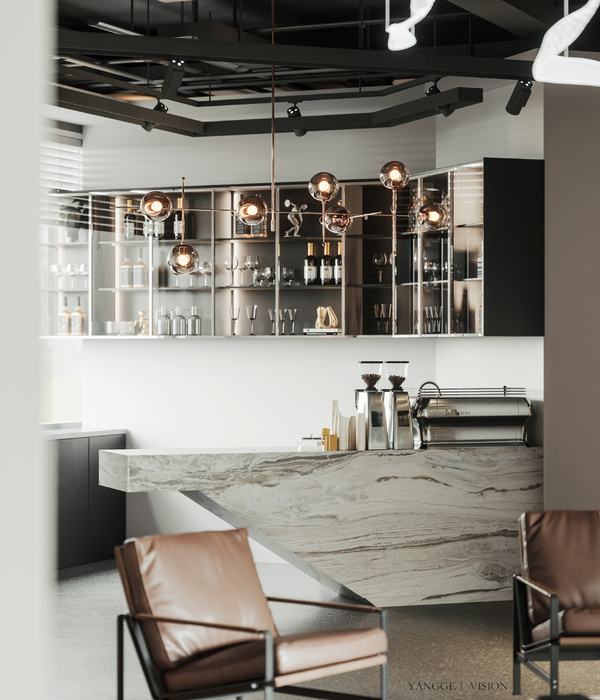
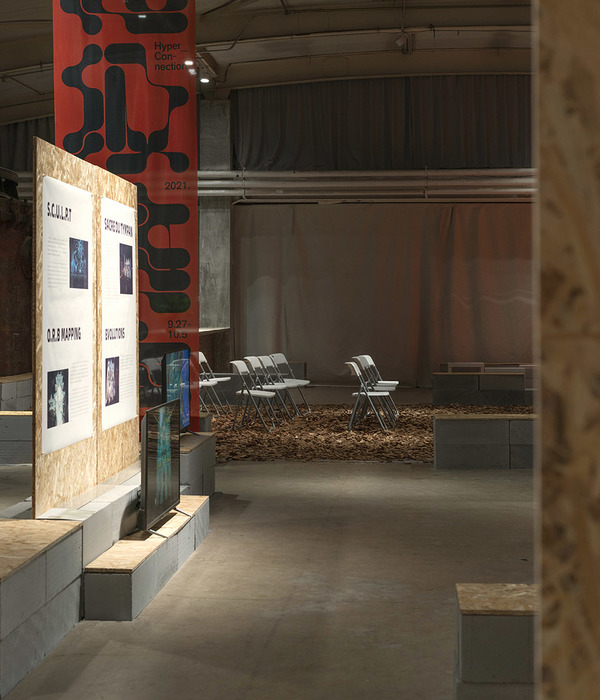
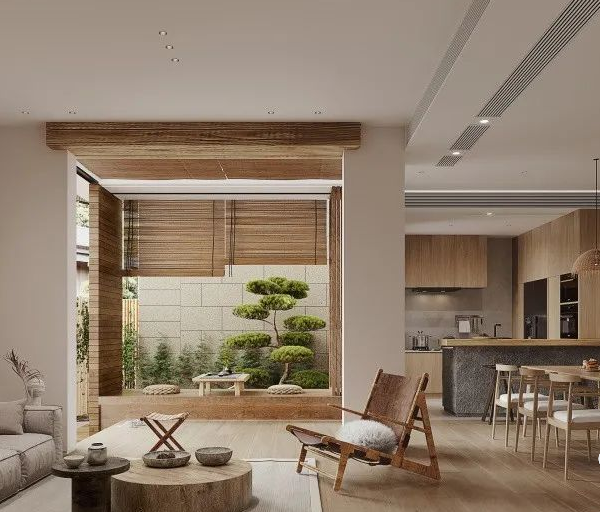
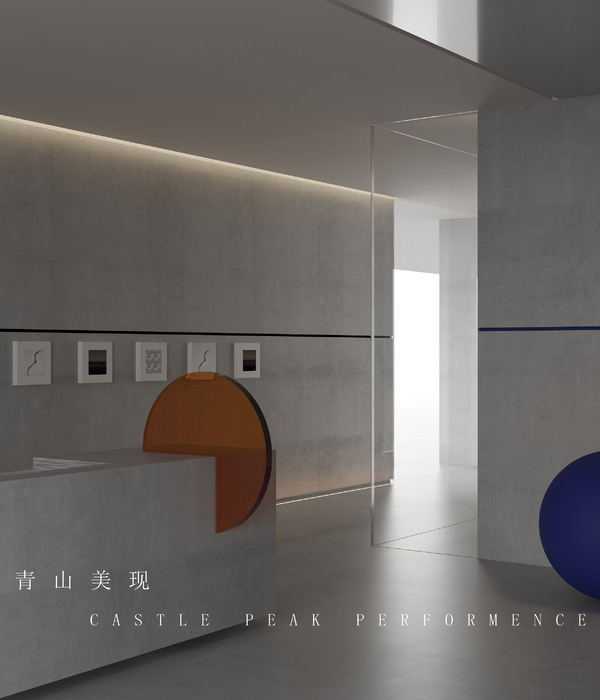
![12 THE ART AND SCIENCE OF GEMS, SINGAPOUR[新加坡地球物理学院的艺术与科学][梵克雅宝] 12 THE ART AND SCIENCE OF GEMS, SINGAPOUR[新加坡地球物理学院的艺术与科学][梵克雅宝]](https://public.ff.cn/Uploads/Case/Img/2024-06-14/zJHOHveTNibHVeWlkxoStZydC.jpg-ff_s_1_600_700)
