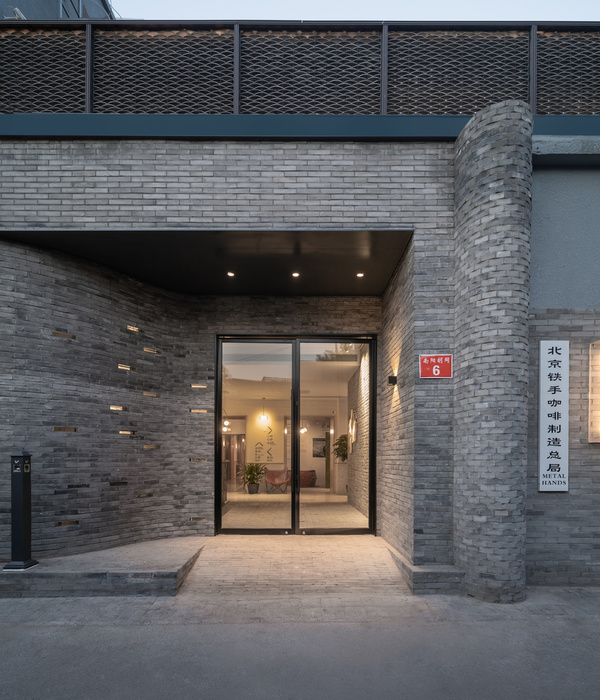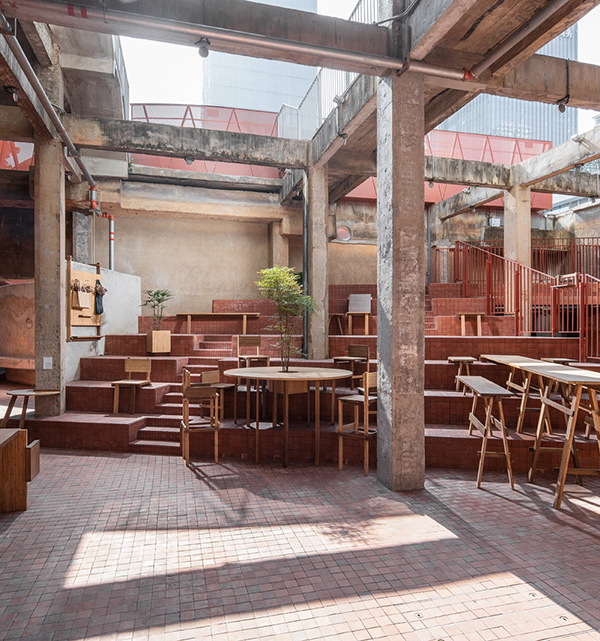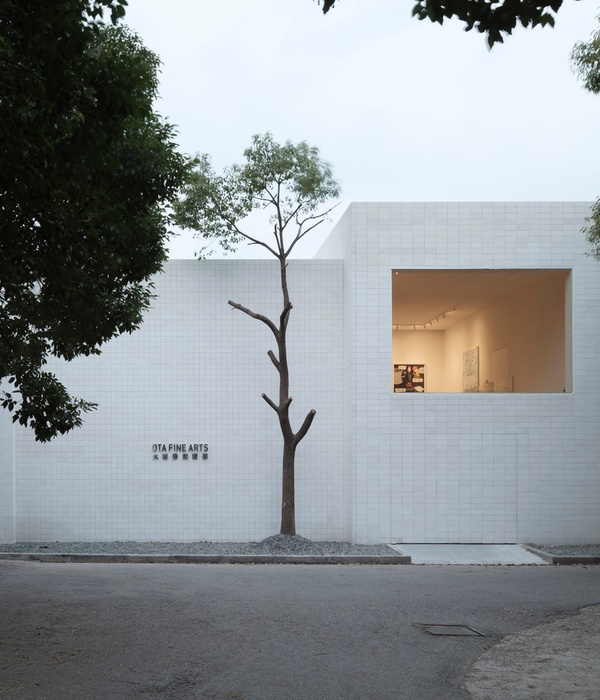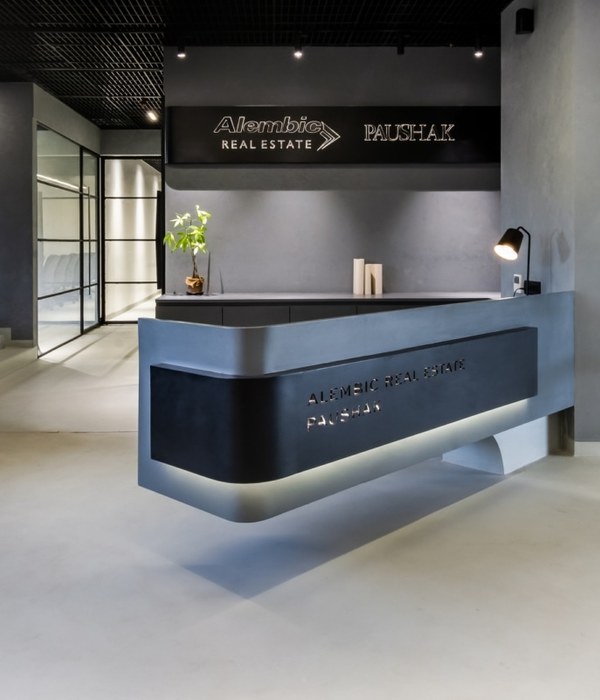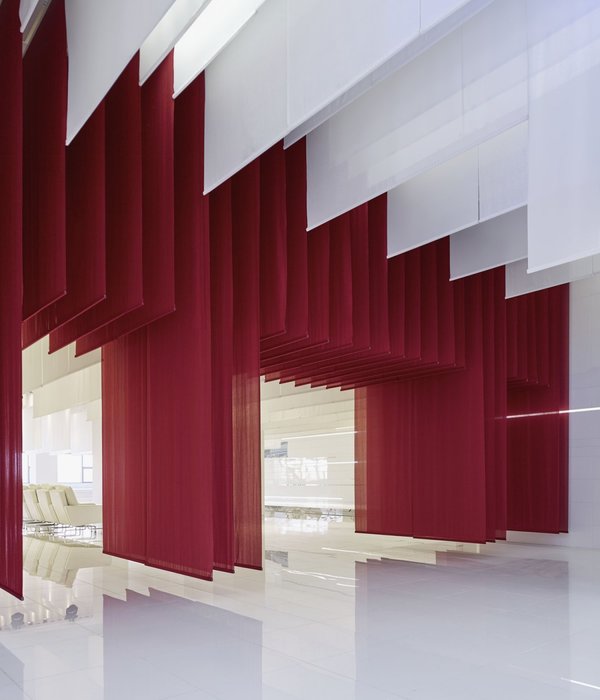原 Astra 影院变身为青年文化中心


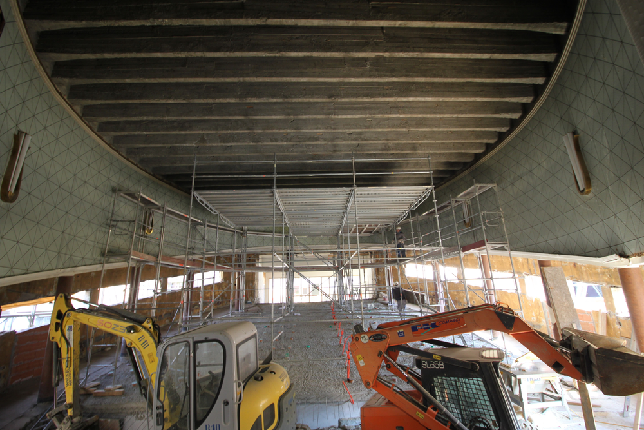
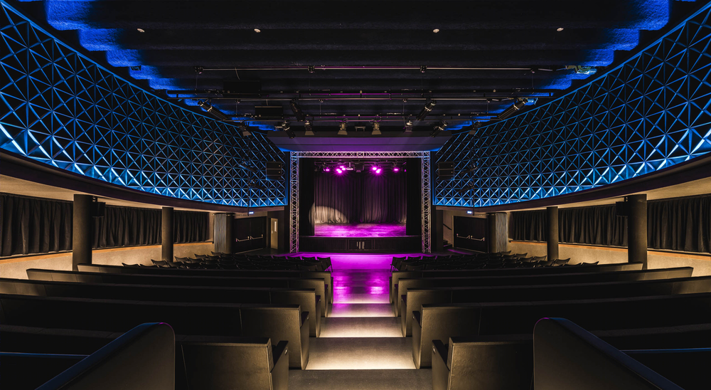
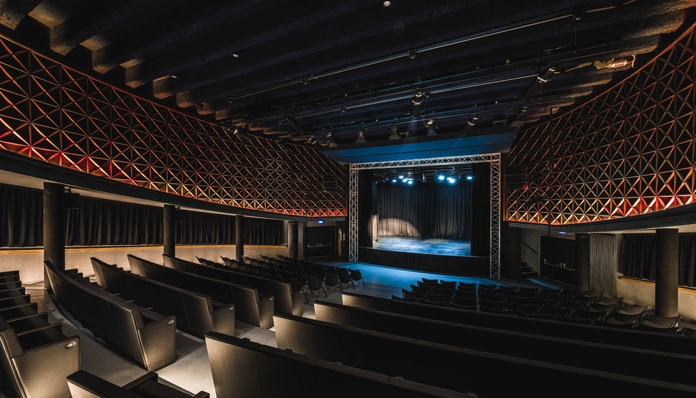
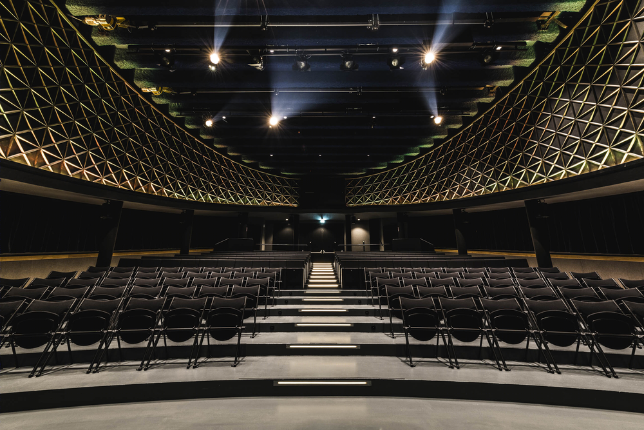
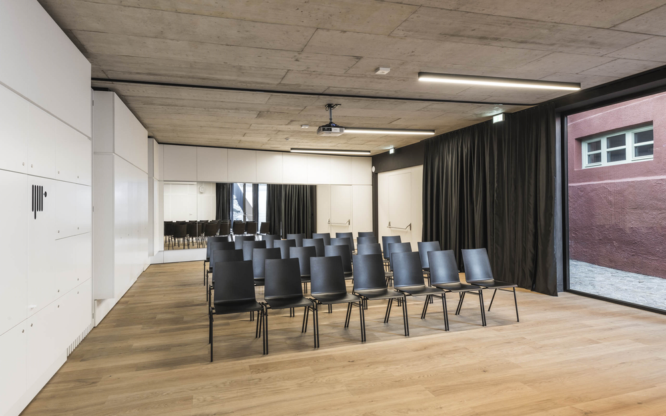
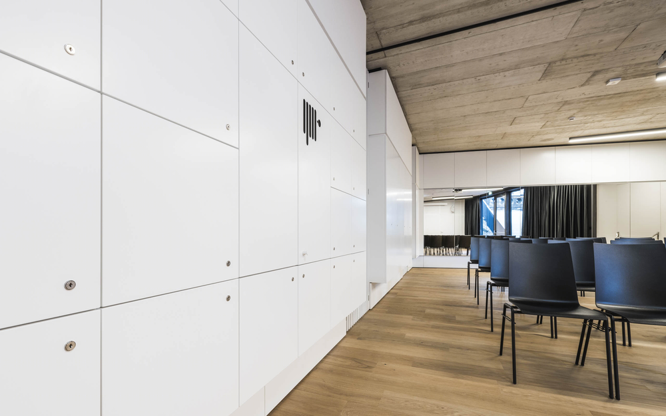
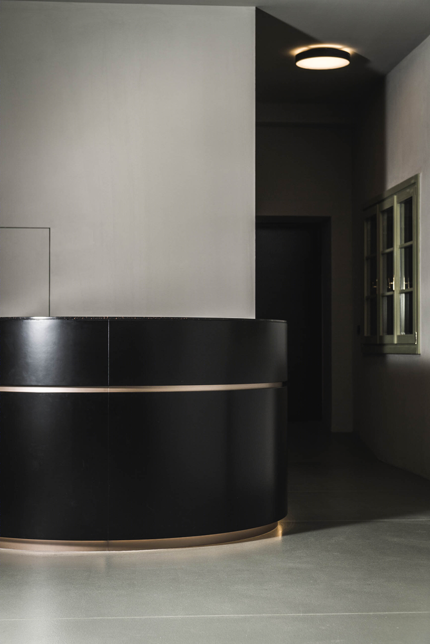
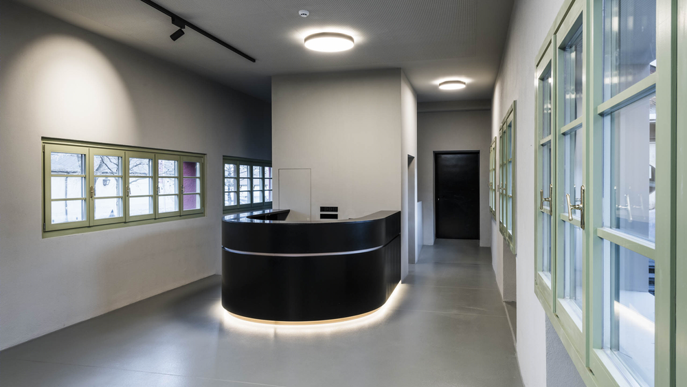
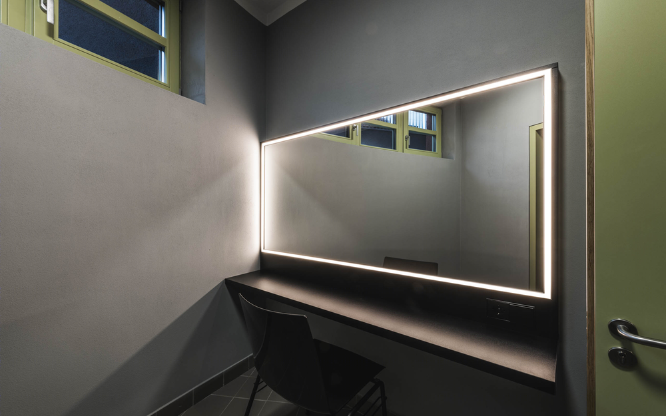
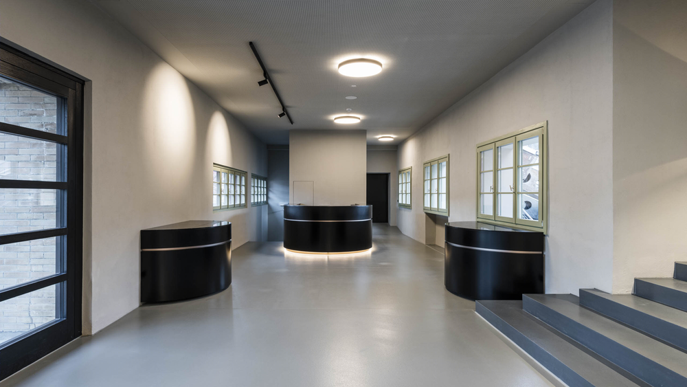
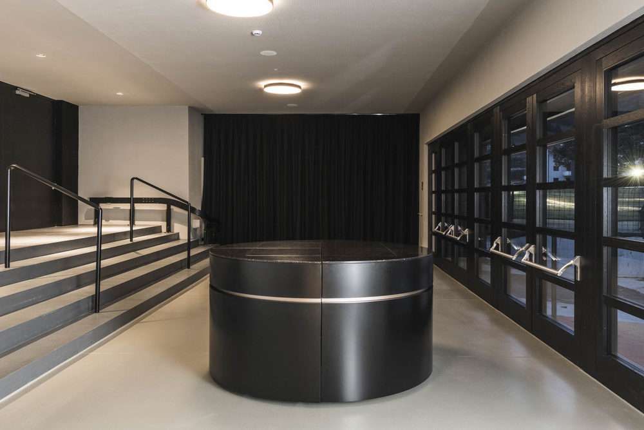
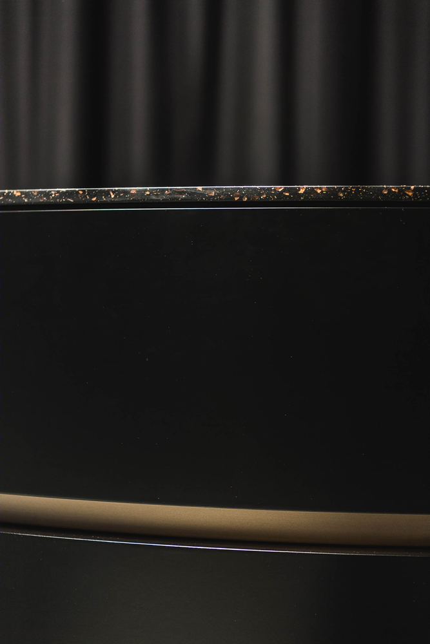
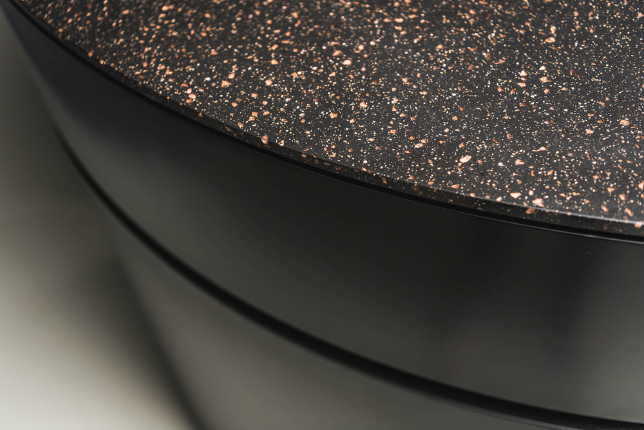

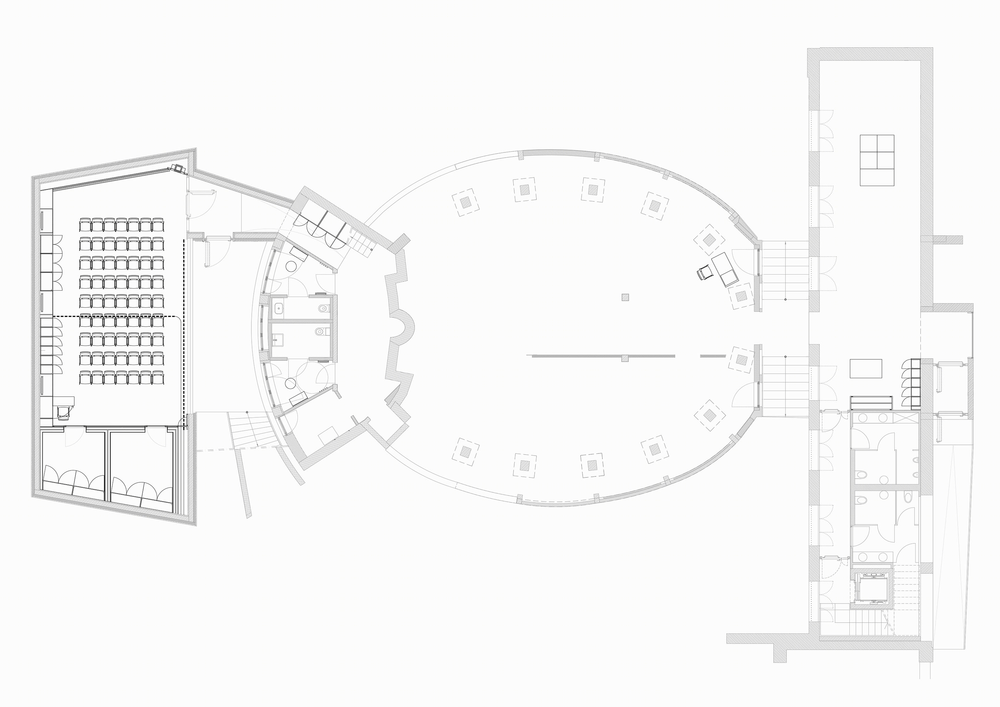
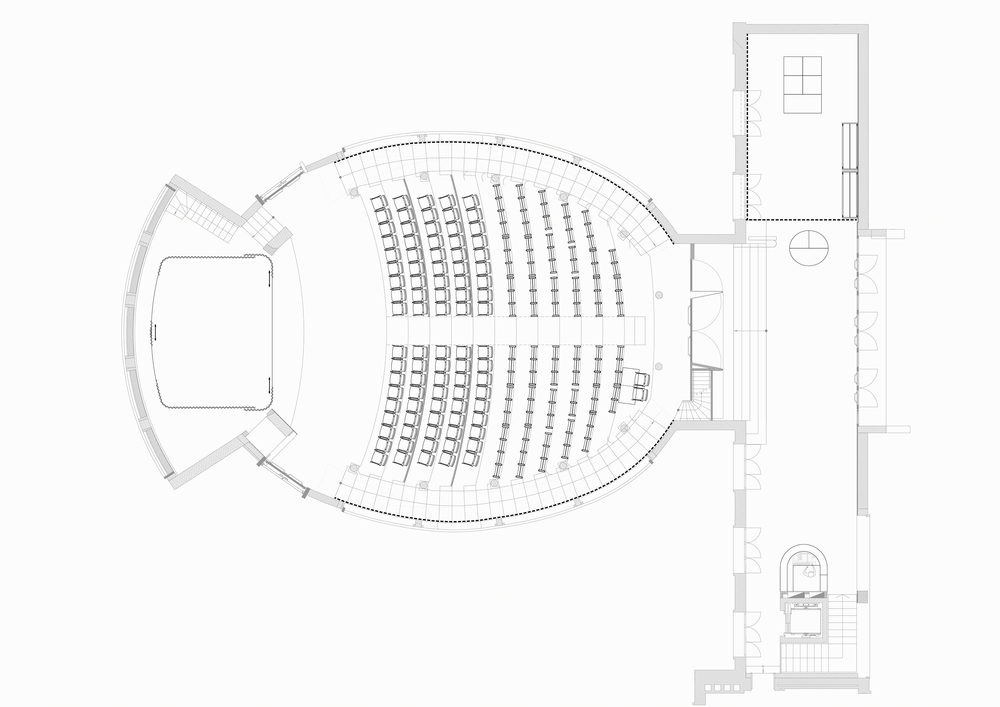
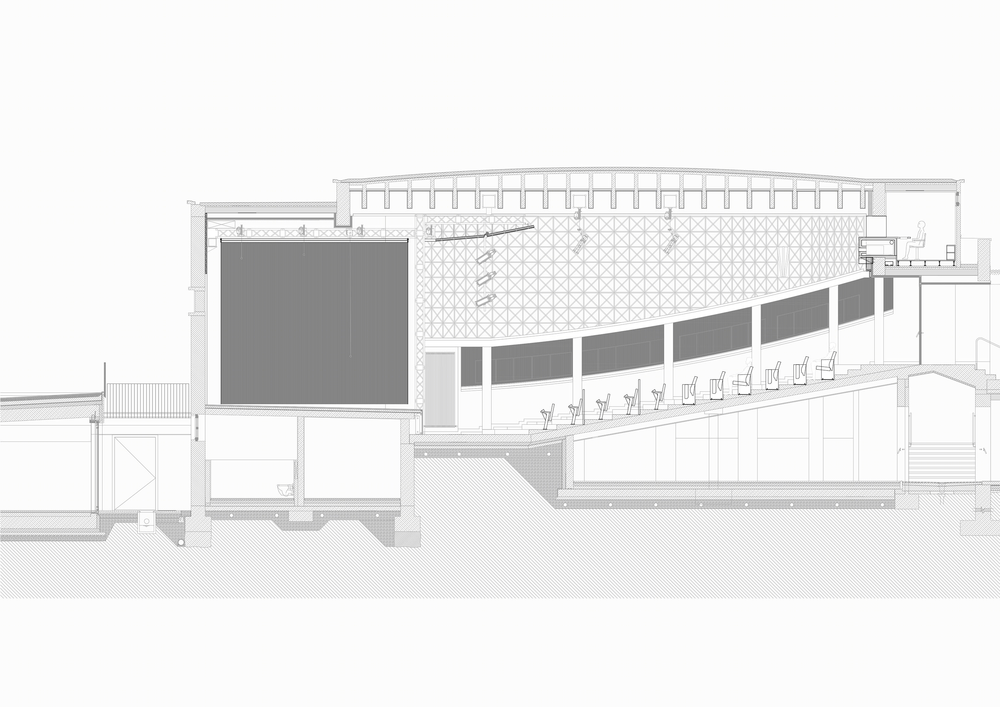
The former “Astra” cinema in Bressanone is an integral part of a larger multi-purpose complex dating back to 1935. The original GIL building (GIL was the youth movement of the Italian National Fascist Party), which became known as Casa del Balilla in 1937, was built for the purpose of nurturing and educating youngsters and promoting their active participation in sports. It housed a gym, various organisational headquarters, events spaces and a cinema. Despite some structural changes over the years, the cinema is the only part of the building complex unaffected by the more radical remodelling carried out on the rest of the structure in the Nineties.
The construction is characterised by a floor plan typical of the GIL buildings that sprang up across northern Italy in that period. A first elongated structure, facing the main road, serves as an entrance foyer, while the main theatre is characterized by a very distinctive elliptical shape. The outer appearance reflects typically Rationalist language: the architects of the day departed from the monumental approach and from the purely ideological forms of previous eras, seeking to endow the building with a certain elegance through a modern, clear architectural language. This is especially evident in the design of the elevations and the elliptical theatre.
The aim of the project is to transform the areas of the foyer, the elliptical theatre and the basement into a multi-purpose centre for youth culture, with spaces for exhibitions, cinema, dance and theatrical performances.
To adapt the internal spaces of the original building to new forms of use, while respecting its artistic value, the architects opted for a minimalist, non-invasive approach, allowing the existing space to express its intrinsic strength and beauty.
With a series of simple moves, the project offers a different interpretation of the space: a natural continuation of those architectural and structural stratifications that have shaped the building over the course of its history. The geometric design of the covering of the elliptical theatre recalls the diamond cladding that was installed subsequent to construction and which, therefore, cannot be classed as original, but certainly became central to the building’s history and identity over the years.
The project unfolds within several dichotomies: original/spurious, contextualisation/decontextualisation, continuity/fragmentation, presenting a design solution that aims to expand the spatial offering and provide a new and broader functionality.
The furnishings are purposely created with abstract, almost iconic shapes, especially for interventions in the foyer. The new proportions of the furnishings and the materials used do not mark any stylistic departure from the context, but interact with the rationalist, minimalist geometry of the existing spaces.
Simple does not mean dull, predictable and superficial. The minimalist architectural solutions conceal a highly complex substrate, from a technical and construction point of view, relating to the wall covering system adopted in the elliptical theatre. Curved spaces are the most challenging to work with in terms of acoustics. Every furnishing element and device, although minimalist in design, has had to be painstakingly designed. Each and every section of the covering has been individually calculated for optimal reaction to sound waves, both in terms of wave refraction and absorption.
The only aesthetically more significant intervention concerns the lighting in the elliptical theatre, where an indirect lighting system with adjustable brightness and colour allows lighting technicians to create a more dramatic atmosphere in the space.





