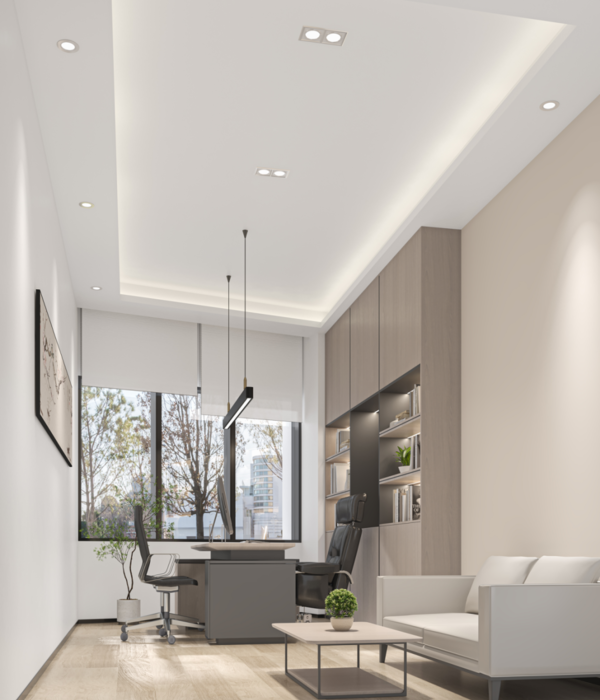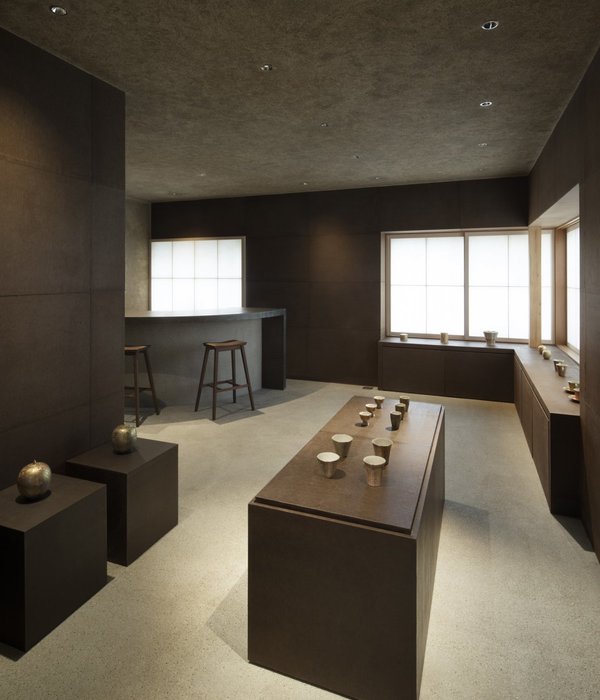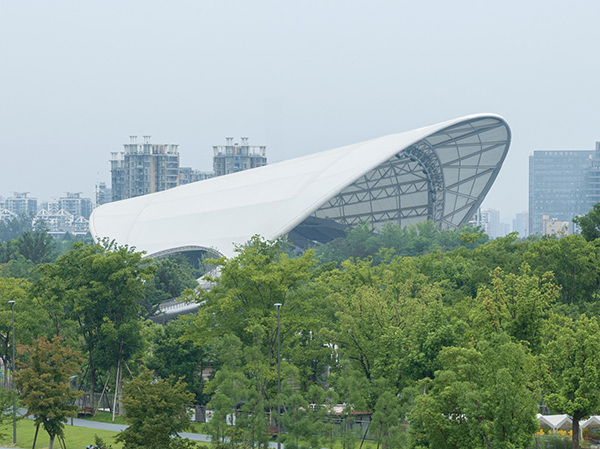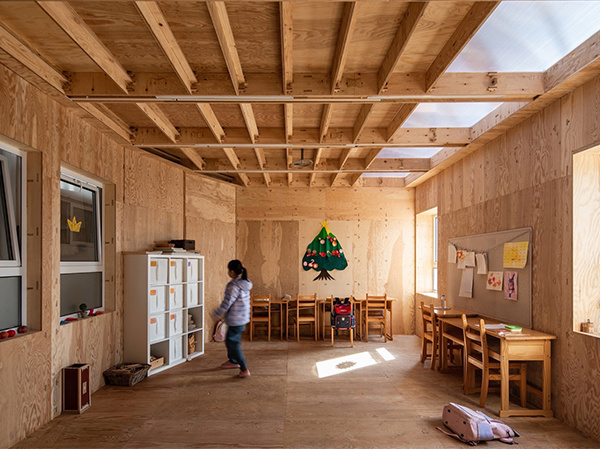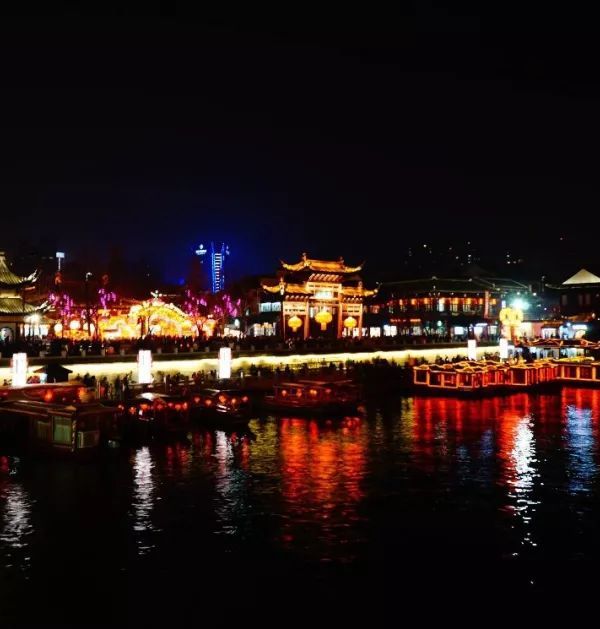Architects:Crossboundaries
Area :200 m²
Year :2019
Photographs :Yu Bai
Construction Company :China Construction Science & Technology Co.Ltd.
Partners In Charge : Binke Lenhardt, Hao Dong
Design Team : Simic Marijana, Cui Cynthia, Jinghui Hou, Hongyi Hao, Yang Gao
Organizer : Longgang District Government
City : Shenzhen
Country : China
Crossboundaries’ latest installation is made out of 12 shipping containers and is imagined as a fun inducing manifesto of future schools, where you can experience and imagine little glimpses of its principles. The installation is a part of the group exhibition for 2019 Shenzhen-Hong Kong Biennale themed around potential models for future schools and the possibilities of prefabrication and modularization in the realm of educational buildings. The group exhibition contains five installations in total, all utilizing the standard shipping container module provided by the organizers.
Dubbed “INFINITY 6”, Crossboundaries’ installation takes an interlocked “X” shape, positioned on a 18x18m site. The “X” shape creates plazas of different sizes and moods and the whole structure is open and welcoming no matter which side you approach it from. This idea ripples through our vision of future where school extends beyond its walls and becomes an open, interactive space. In the world in which education is becoming a lifelong journey, no longer limited to certain age, place or linear teaching programs, the notion of school should transform as well, to include more flexible, improvisational and collaborative mindset. “INFINITY 6” is a small demo of this future school vision; it’s an infrastructural beginning of a thought that can be further multiplied, added on and plugged into the existing cities. To summarize this vision, we tried to express it through six principles:
1. School should be a shared place of gathering, a hub and an incubator of social interaction that engages not only students and teachers but entire community.
2. The school should provide a richness in spatial experiences for children, blurring the separation between inside and outside, not only in context of space but also in terms of what kind of activities occur in these spaces. Classroom can spill out in the school yard or hallway or city and nature can be brought inside.
3. Providing a private space as an antidote to gathering is essential in offering a recluse, a place of calm and isolation that allows for individuality and encourages deep thinking.
4. Even a small effort in adding texture and color to the sensory palette of school exterior and interior, combined with kids’ unrestrained imagination can significantly expand and enrich the daily learning experiences.
5. Generous openings on the building façade can integrate the school with its surroundings by providing the glimpses into the school’s inner world and framing the interesting views of the city. The windows can extend their role further by becoming small reading niches that participate in the new dynamic way the learning can occur outside the classroom.
6. Finally, the school should be conceived as a smart, evolving space that encourages interactivity, embraces unpredictability of skills that future will require and thrives on the notion of constant adaptation and change.All the principles are embedded in the installation as small demos or previews; the four little plazas generated by the juxtaposition of the “X” shape on the square site, flanked with pairs of facades that resemble the pages of an open book, serve to demonstrate gathering, private space, inside-outside spatial play and adding texture and color principle. This is achieved by differentiating the plazas in scale and materiality and by adding playful elements that support each function. Gathering plaza features the “hang out stairs”, private plaza is more enclosed, in-and-out principle is represented with a small porch that extends to a more open play and texture is added on the sport plaza. The building itself demonstrates the generous openings and semi-open corridors and features an exhibition of some of our tested school projects that further elaborates all the ways in which the schools of the future can become ‘smart’. This school doesn’t imply conventional classroom as its measure word and a designated place of learning. Instead, it offers an entire learning landscape that spills out to the hallways, stairs, yards and ultimately the entire city.
Another, seemingly opposing trend that this installation tries to tackle concerns modularization and prefabrication as a building method - a trend that has taken off in China last several years to keep up with the growing demand. Can a school be made out of modules and result in highly unique and inspiring spaces? This is the question that we grappled with in some of our recent school projects and that we aim to insist on moving forward, ensuring that the progressive teaching methods that encourage customized learning can go hand in hand with the time-saving, mass-produced modular building systems that are becoming increasingly attractive for investors.
“INFINITY 6” is a reminder that our mission as educational spaces designers constantly broadens: it should always echo the ways of the future learning and imply the active participation in cross-disciplinary conversations and trends that influence the future of schools.“INFINITY 6” is on display from 21st of December 2019 to 21st of March 2020.
▼项目更多图片
{{item.text_origin}}


