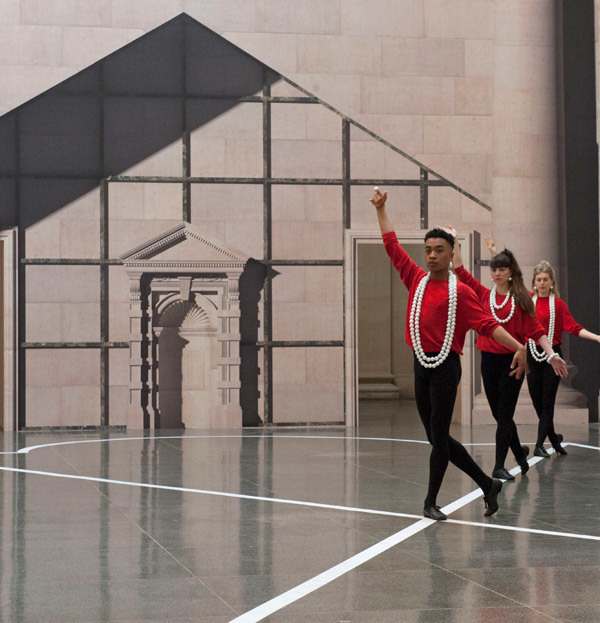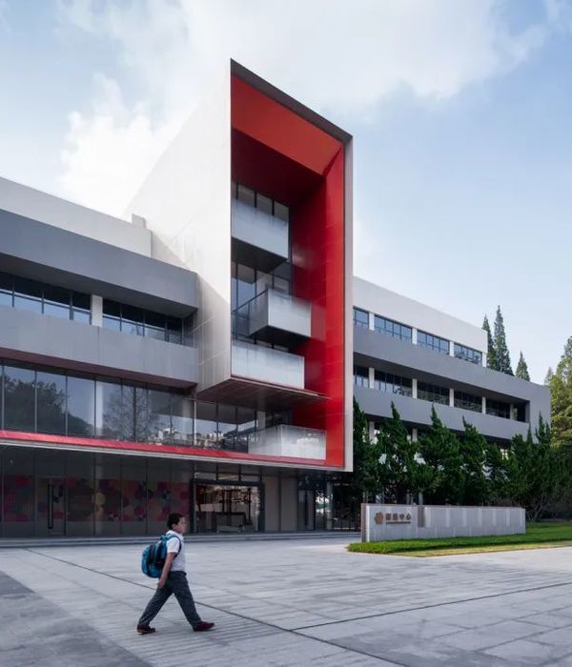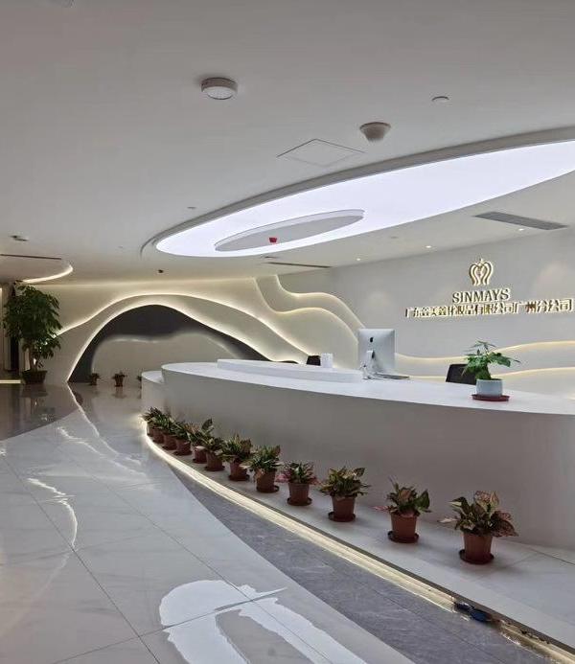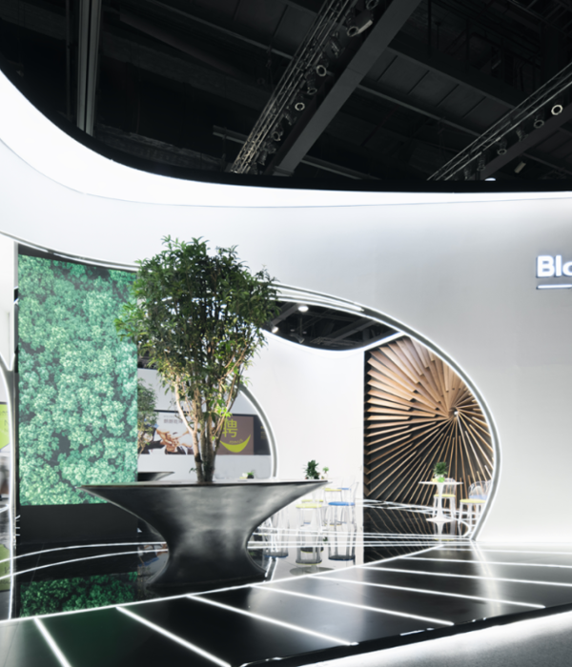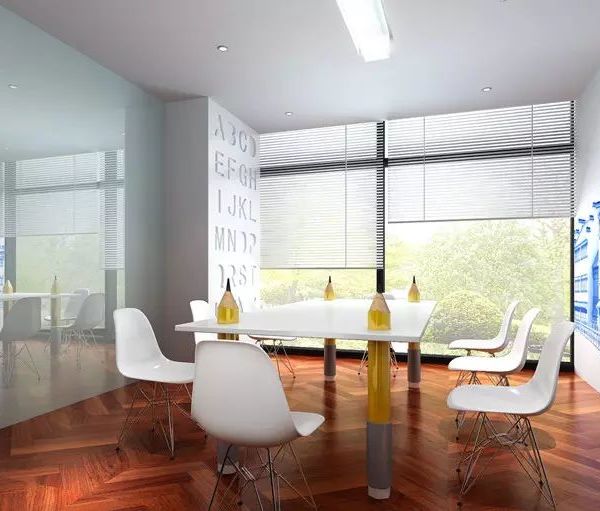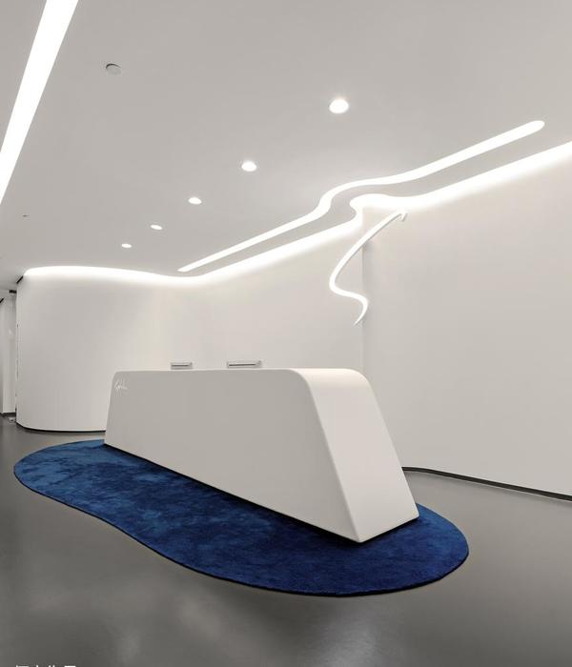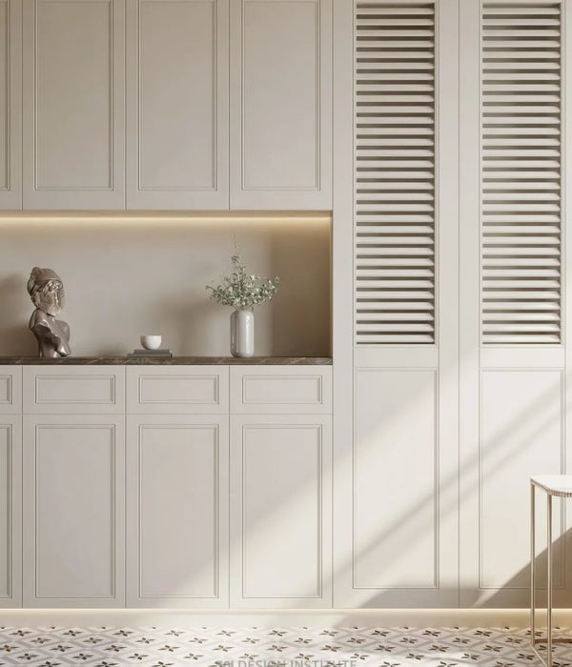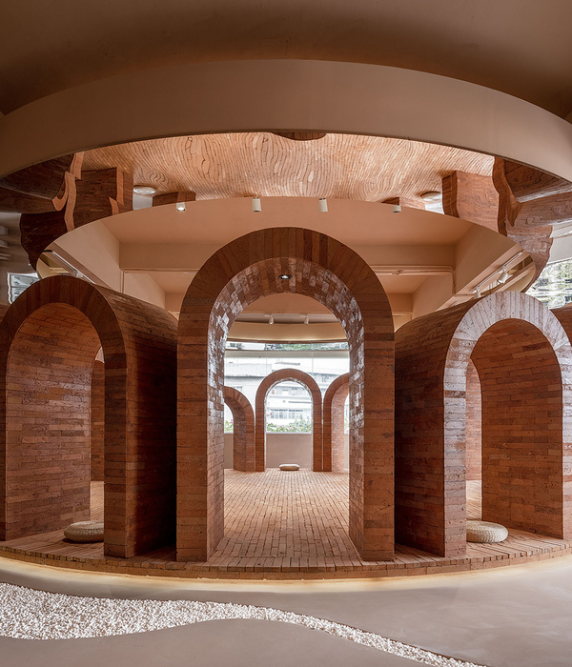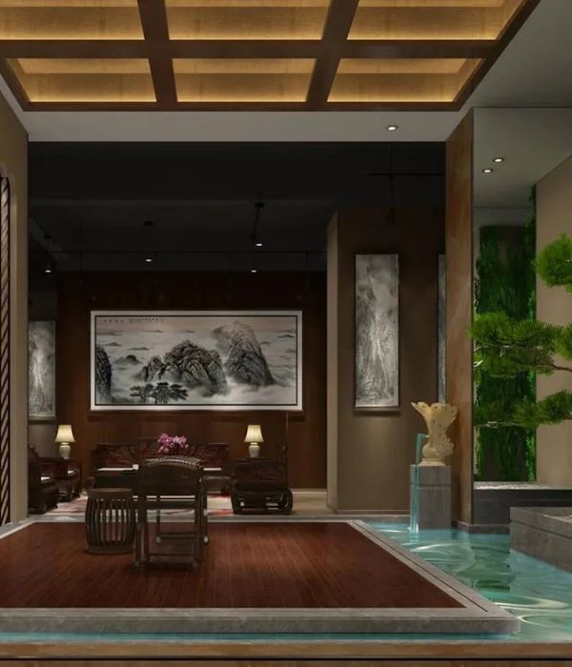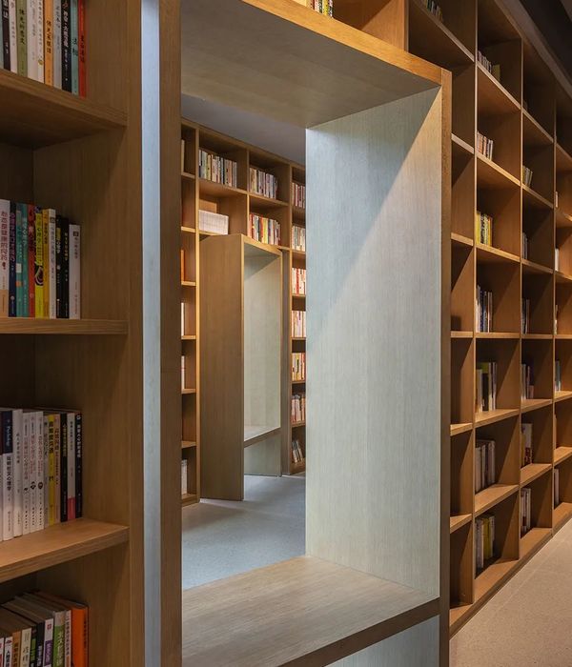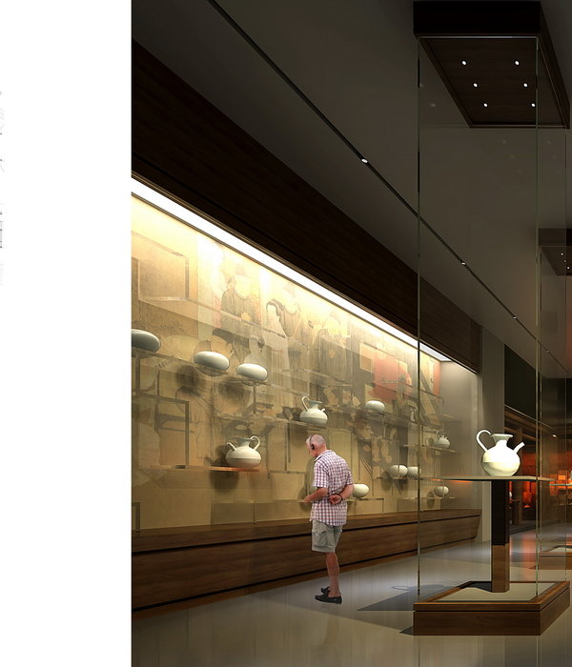The foundation of the professional theater was laid in Akhaltsikhe in 1936. During the Civil War (1941), the theater was temporarily closed. In 1942 the work resumed. In 1950, the theater was closed, and in January 1967 it was rebuilt and renamed the Meskheti State Theater. The troupe and staff was composed mainly of Shota Rustaveli Georgian Theater Institute and with the students of the acting faculty of Zakariadze Cultural and Educational school.
The existing construction of the building is a 4-storey monolithic reinforced concrete riged system with one basement floor. Roofing - Singular and partly monolithic, combined with precast construction. Silicate brick is used as a filler of the building walls. The Main entrance to the building is through the central parade colonnade, which is partially covered with massive roof. It also has an entrance from the back yard to the parking lot and a technical entrance from the side inner yard where the loading platform is located. Facades and inner parts of the building was in very poor condition, partly demolished and collapsed.
The idea was to create a new space which would be a landmark in this area. Transforming existing massive façades and volume of the building into soft and contemporary architecture. New white and artistic curtain facade was created for the main entrance of the building. During the daytime and night it has different shadow effects due to its shape and inner reflective copper panels. Panoramic elevators covered with semi-transparent glass panels were added on the both sides of the building. Several additional functions were also added to the building to involve and strengthen connection between theatre and public community, such are: Roof top Café, Guest rooms for invited actors and Voice Recording Studio. On the back yard you can face soft metal mesh façade with painted graphic, where guests can use small balconies of their rooms. On the basement floor of the building there are mainly technical warehouses: (warehouses, carpentry, storage space for decorations, art workshop, requisites warehouse, agricultural warehouse, Public lodges and the technical space of the stage and parterre.) On the first floor there is a central hall, a wardrobe, a large hall, make up rooms, an actor's foyer, a director living room and a bar. On the second floor there is a small hall, rehearsal space, administrative offices, actors foyer, hotel rooms and kitchen for staff. On the third floor There is a cafe with an open terrace with Green Wall and moving pergolas, large hall and a Sound Recording Studio. The stage area will have the requested requalification, to meet more freely the scenic changes. The audience will be reorganized, for both allocation of seats and for finishes, according to the most modern materials and techniques of acoustic treatment. By creating a link with art, new theatre will replicate its actions to the surroundings, becoming a cultural diffuser, which brings a better relation between the city life and public space;
{{item.text_origin}}

