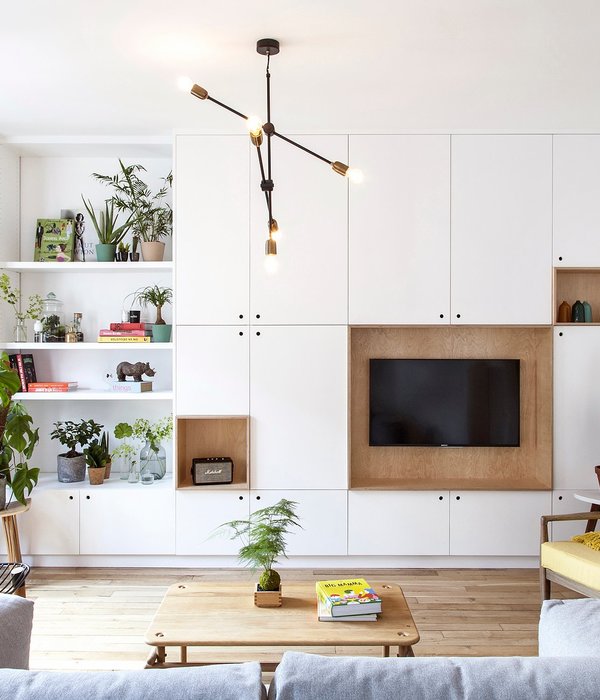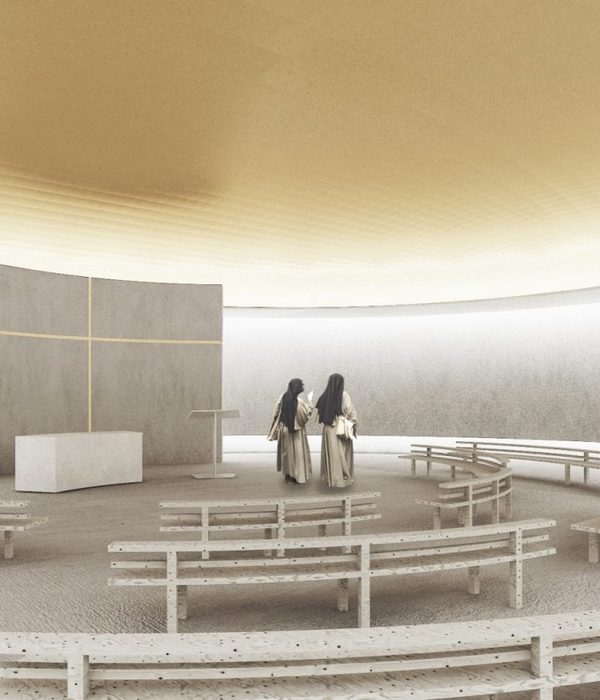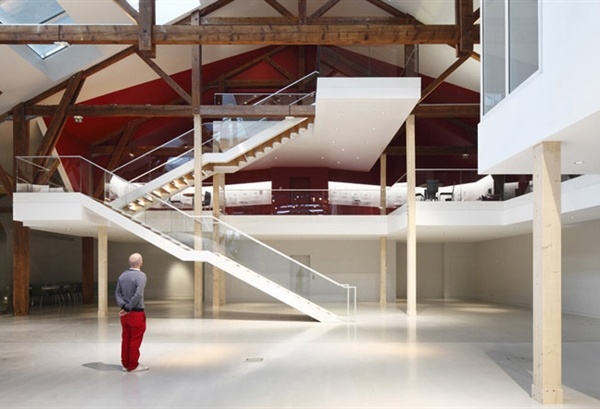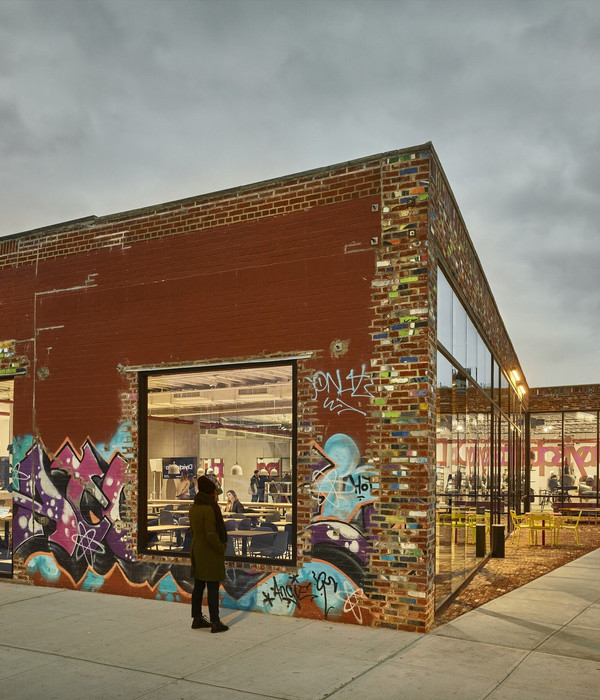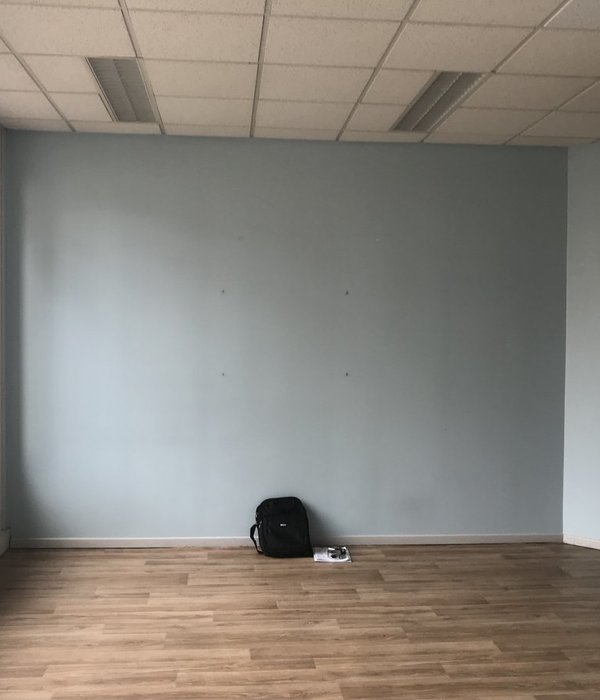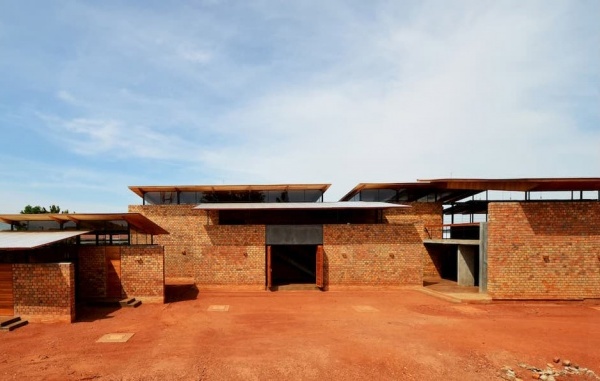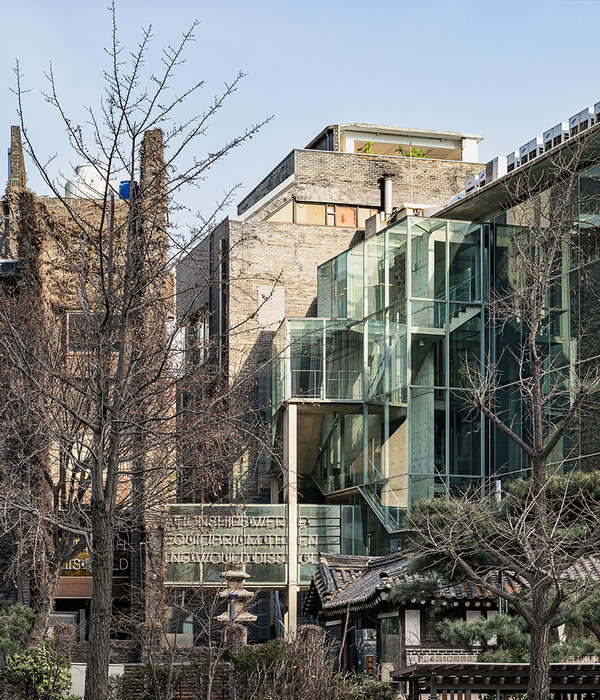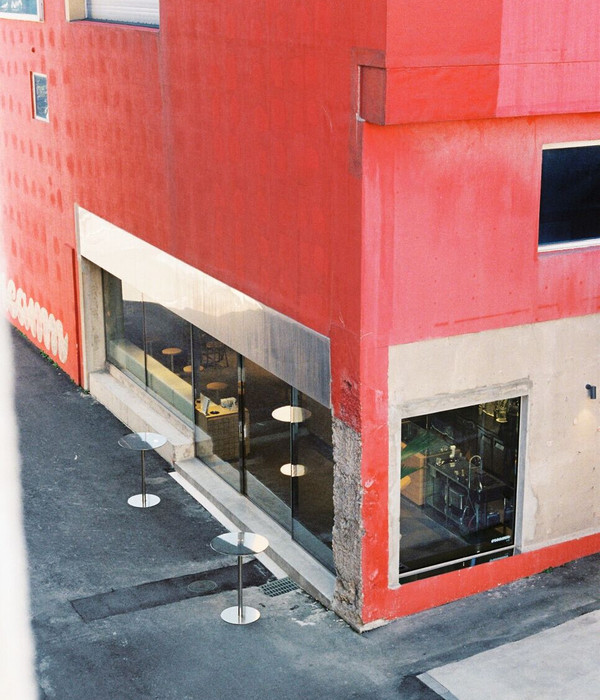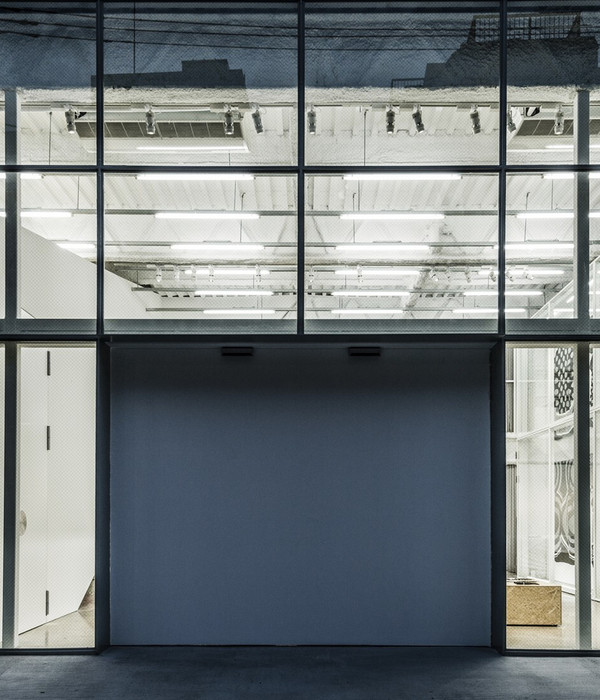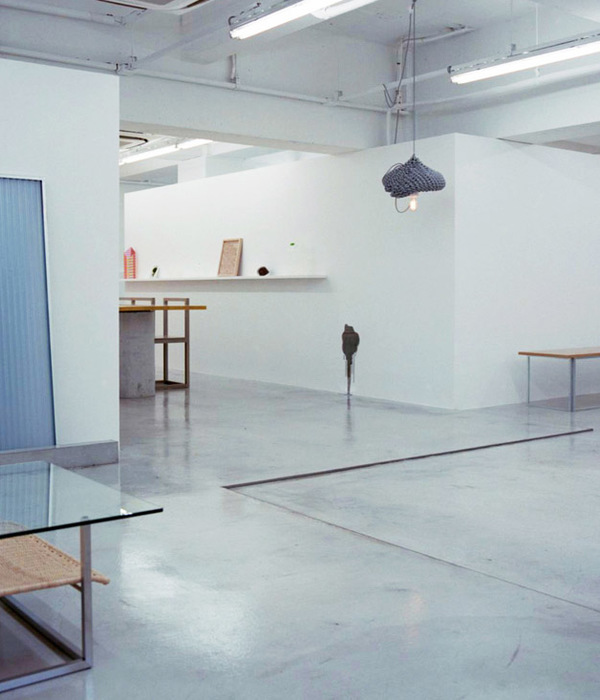1 – Introduction
This building was a result of the project of the ground works (substructure) of support to the archaeologic centre “Crasto dos Palheiros”, car park, circuito of visit to the place, external signalling system and safety of the circuit.
The archaeological centre is situated on a Hill, about 590m high in the southeast of the village of Palheiros inthe área of “terra quente” in the council of Murça.
In September 1995 happened the first arhaeological works supported by IPPAR, National Comission of Technological and Scientific Research and Munícipio of Murça.
The project of the archaeological study of improvement the archaeological centre in order to make it known supposed the building of a house that could receive and where they could get information about the circuits of visit, signalling system, and a car park.
2 – Situation of the archaeological centre and process of occupation
“Crasto de Palheiros” is located in the village of Palheiros, council of Murça. It lies on the top of a quartzy Hill surrounded by the villages of Palheiros, Monfebres e Varges. Looking from the west, we can see a pointed Hill like grey crystal. It´s archaeological área is over 2,5ha in a space surrounded by a stony slope. This “Crasto” was occupied in the following periods:
A- In the “Calcolítico”, from the begining to third millenium the building structures were a raised platform ( a kind of “acrópole”), about 575m and 590m high, highly raised, suported and sustained by a heavy stony slope.
Another plataform, a lower one, between 565m and 570m, lies arround that slope, surrounds the central hill in the north-caster área, and it is surrounded by a heavier stony slope, that separates this place built in the surrounding space. In both structures some housing places can be found.
B- During the iron age, in 300 BC, that place was chosen to build a village of farmers, shepherds, metalurgists, and glass cutters. During the 400/500 years of its occupation, in the both platforms the urban “space” underwent constant transformations.
C- Around the first century its inhabitants built a system of walls above the top of the slopes of the calcolitic period. They are 2 walls: na internal one with a monumental entrance that surrounds the superior plataform or “acrópole”; na external one that circunscribes the village in its outsider.
3 – Centre of accomodation and interpretation
The structure was built to receive people and the interpretative centre of the archaeological place; it lies northwards the “Crasto”.
The concept of the study of the project is organcic. It´s based on the being of the animal provided with wings. It lies at the bottom of two stony hills, showing its paralelipipedal form against the rocky Hill.
The emptiness that supports this way of receive, seeing, being, appreciating and watching this sudden rocky kindness that shelter us, is being defined in this sheltering place. It`s a will of a bird in the ground, that is present in this architectural work, making a low nest but wanting to look for the air.
Like the partridge, it has a genetic will of supression. It doesn´t mean that the motivation of this architectural work, in itself, is to accept a secondary presence. Because it`s not the reason of architecture, as it can be seen in the forms or form of the place. In spite of the slow building of the place, the spirit of architecture is there. It is like the happiness of the groups of men that put in layers lots of stones, brought slowly from the fields around, that wish to climb to the top of the Hill, that is like an unpolished pyramid, element of the strength of man in his search for his community
At a certain time, it was necessary to define an “inside” and an “ouside”, establishing discontinuous walls; those who came back here later, built small vertical walls on the tops of the already existant stony slopes in order to defend and protect themselves.
At the moment, this building is here in order to receive, exhibit and explain. The place isn`t only the refuge, the village, the factory. It`s the place to find people, spaces and time that are a part of us.
This building was built like a tent, in concrte, with metal and glass materials in the front and its back close to the rock.
The entrance is where the curtain raises. It`s through a glazed surfasse, directly to the reception na exhibition room, taht i salso useda as na acess to the outside space with a view to all the landscape in the north of the “Crasto”.
In the space people can visit an exhibition of different materials and objects from the archaeological digging out and films are also shown in which the different moments of the rebuilding of the place can be seen.
The building has sanitary fittings as well as a bar articulated with the reception.
The interior space is open, the closed rooms are the bathroom and the sapce used to store water, only.
The acess to the car park is sinous and its objective is to permit the visitor a fully view of the place and its relation with the extraordinary airy space of the valley of river Tua.
The technical building is situated 30 metres to the north of the main building, and it will be completely built under the ground. In this building will be installed a generator that will supply electricity to the main building.
4 – Centre of accomodation and interpretation
The área for the parking of the visitors` vehicles is located westwards the “Crasto” and it will be distant from he national road number 15 about 2,8km. Its área is about 700m2 and it will be used by cars and buses.
The planimetry of this place isn`t formal or regular, thus reducing the impacto f the geometries used in the structure of the pavement.
In the other hand, an informal dawing of the car park is a resulto f the principle of “implanting work” without altering the existant situation of the place.
5 – Circuits of visit, sights, stairs of acess to the different platforms of the “Crasto” and the systems of pedestrian safety of the place
The path goes round the rocky slope southwards the “Crasto”, allowg a first view of it. At the end it turnswest na it becomes a flight of stairs that give acess to the platform-village, that has been settledmore recently, catching a perspective axis of ascendent magnificence.
People have acess to all the places included in the itinerary of the visit by means of the concrete stairs, built in isolating plastic material that protects the rocky slopes that haven`t yet been dug out.
All the archaeological place taht can be visited, is protected in áreas of abrupt descent by guard rails with iron bars.
6 – Building system
Concrete looking like rock was the material used inthe pavements, walls and ceiling; a panel of glass without any framework faces “Serra da Garraia”, and Sucupira wood was used inthe framework.
Architectural Project:
Paulo Alexandre Gomes Fernandes (5341 OA)
Project of specialities:
Norvia-Consultores de Engenharia, S.A.
{{item.text_origin}}


