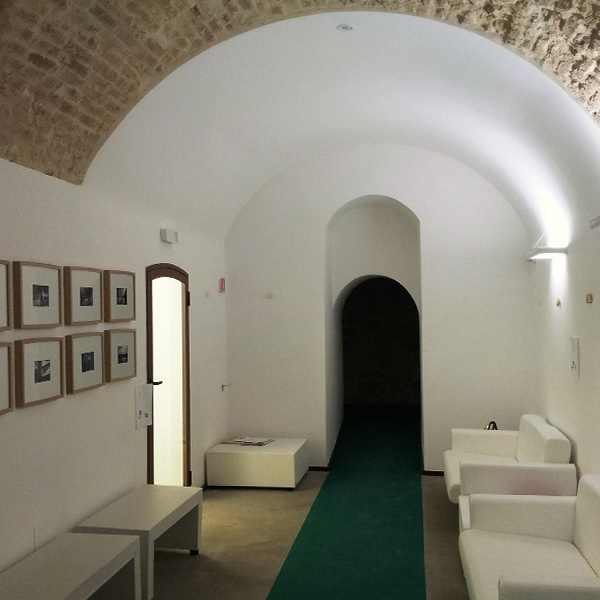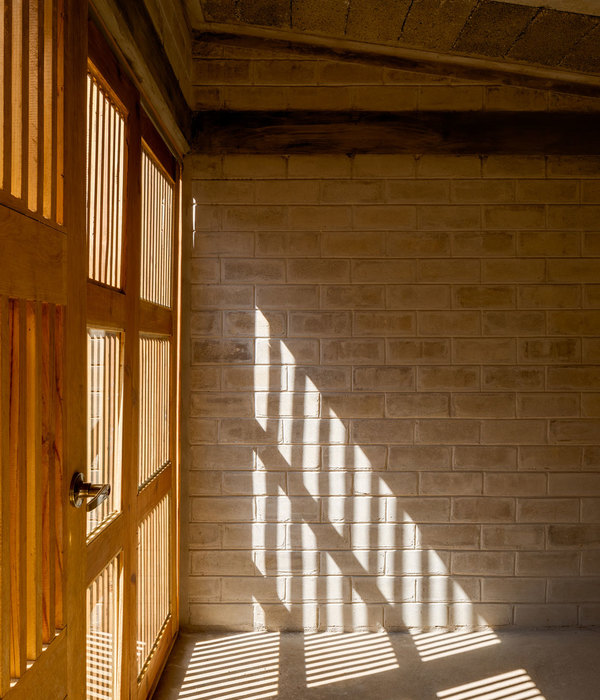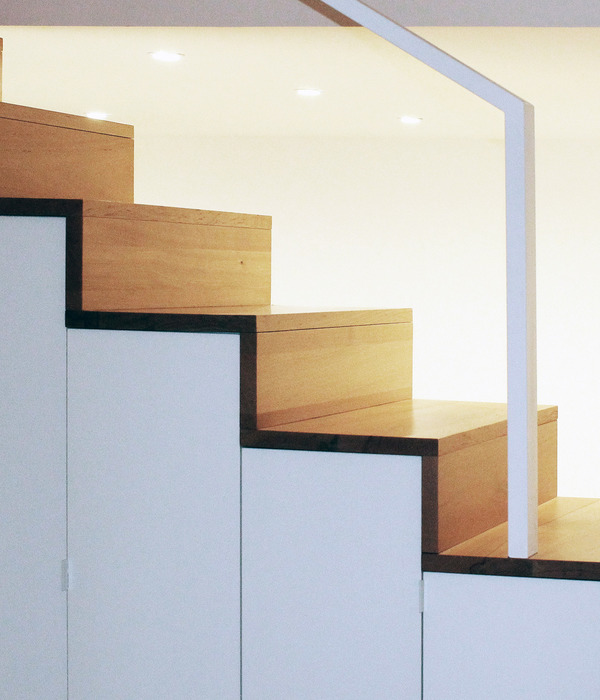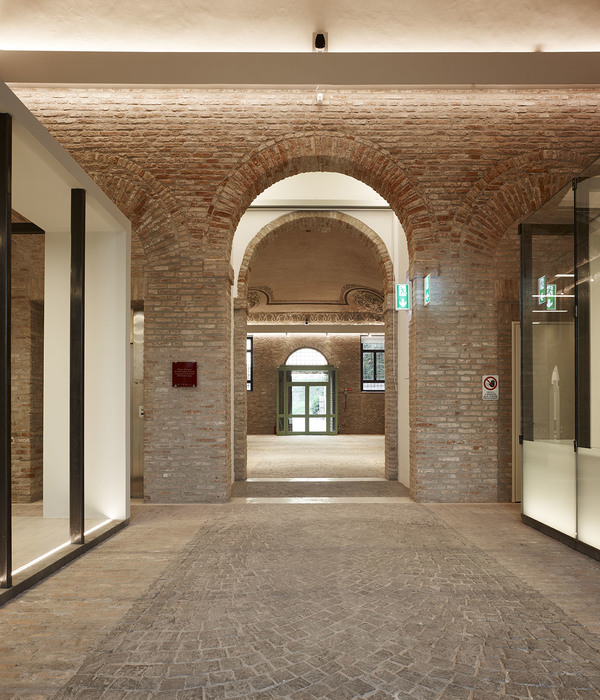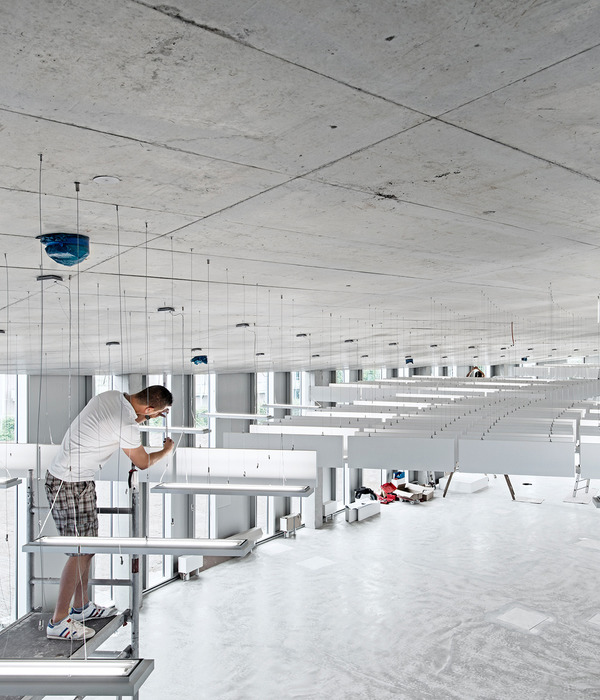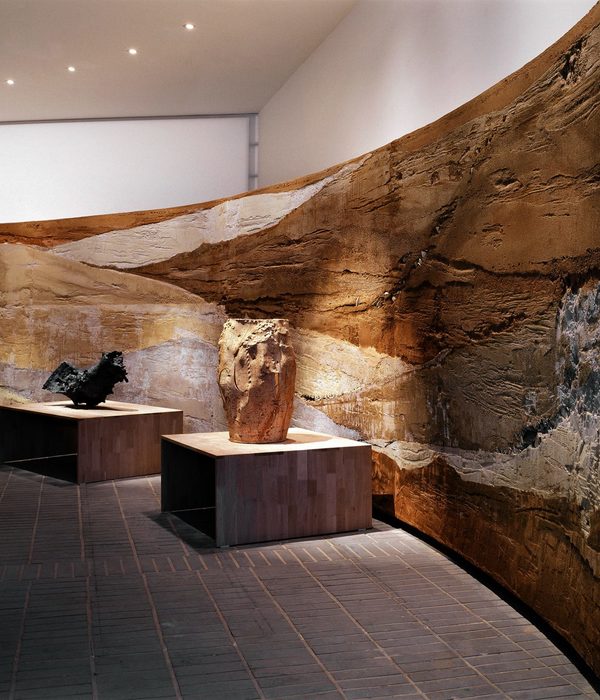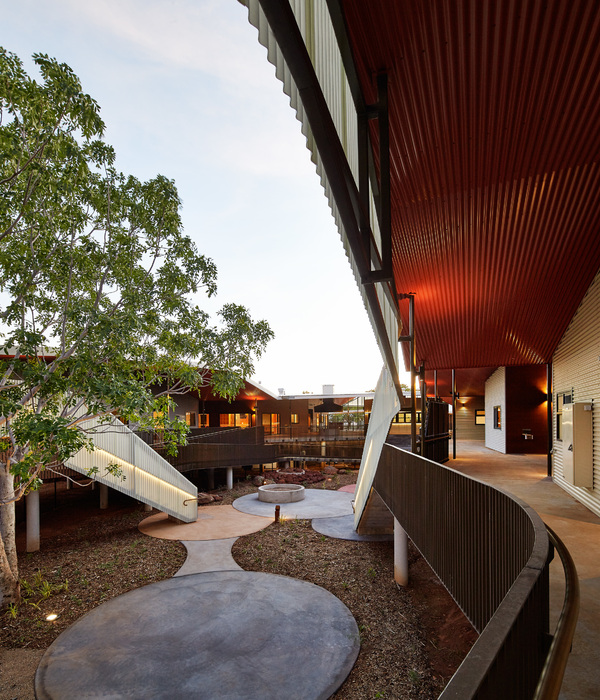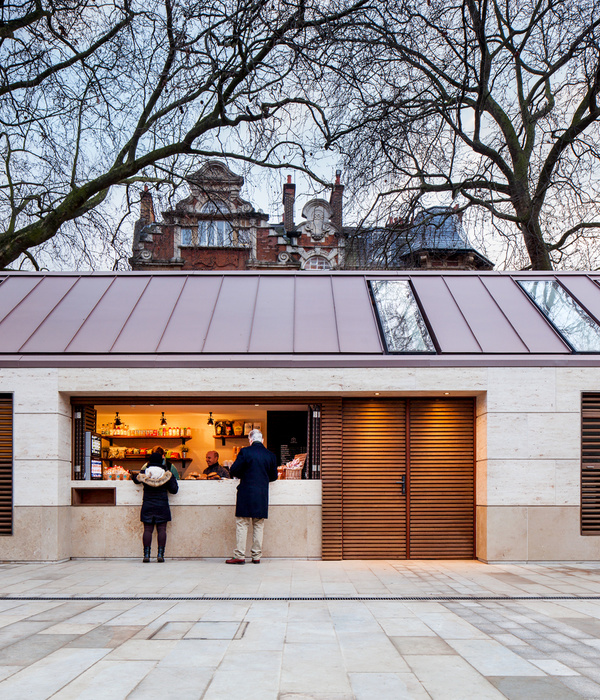这家博物馆前身是由韩国近代建筑师金寿根(Kim Swoo-geun)设计的Space建筑事务所。这座建筑于1971年至1977年韩国属于军政府时期建立,在室内外都运用了砖块这一韩国普遍的建筑材料来建造,探索了韩国近代建筑的特征。他的徒弟张世阳( Jang Se-yang)于 1997 年在该建筑旁建造了一座开放式玻璃建筑,作为新时代的象征,形成了强烈的对比,为该地区的历史画上了浓墨重彩的一笔。2014年,该地区重新建造了一栋传统韩屋,建筑事务所也被改造成了博物馆,而玻璃建筑则被改造成了餐厅。
Kim Swoo-geun’s masterpiece “Space,” a building designed between 1971 and 1977 during South Korea’s military dictatorship, explores the identity of Korean architecture by using bricks both inside and outside, a common building material in the country. Next to the building, Jang Se-yang, one of his disciples, built an open-plan glazed building in 1997 as a symbol of a new era, creating a strong contrast and marking the area’s history. In 2014, a traditional Korean hanok was relocated to the site, and the brick building was converted to a museum, while the glass building was converted to a restaurant.
▼建筑概览,building overview © Yongjoon Choi
除此之外,场地上还有一栋钢筋混凝土和砖块建造的建筑。这一次,客户要求建筑师将其改造成一个美术馆。巧合的是,当space大楼于2014年刚刚被改造成Arario博物馆时,建筑师首次来韩国时就参观过该博物馆。这栋建筑在玻璃建筑建造之前建成。建筑师不受任何限制地自由设计了这座建筑,并提交了建筑许可证。然而,他们被告知外墙必须使用相同颜色的砖块,因为这里是历史街区,而金瑞根的杰作就矗立在大楼旁边。
“我依然记得当时被以人为尺度的空间和舒适度而震撼,但是我从没有想象过有一天我也会参与进这个项目。但是你无法预计未来的事情,巧合就这样发生了。我非常感激能获得这一机会,但这对于我,一个日本建筑师来说,也是一个巨大的挑战;特别是在看到师徒二人已经建造的两座建筑之间的完美对比之后,决定着手建造第三座建筑(不包括韩屋)。” ——Jo Nagasaka 建筑师
Another reinforced concrete and brick building stood behind the buildings on the same site. This time, the client asked us to convert it into a gallery. Coincidentally, we visited this museum on our first visit to Korea in 2014, immediately after the building changed to the Arario Museum.I learned that this building had been completed before the glass building was built. The architects had designed the building freely without any restrictions and submitted for a building permit. However, they were instructed to use the same color bricks for the exterior walls because it was a historic district, and Kim Swoo-geun’s masterpiece stood next to the building.
‘I remember how impressed I was with the human-scale space and the comfort I felt then, but I had never imagined that I would be involved in this project. But you never know. Such coincidences do happen sometimes. While I was very grateful, it was a great challenge for me, a Japanese architect, to work on the third building (excluding the hanok), especially after seeing the perfect contrast between the two buildings already created by the master and the disciple.’ ——Jo Nagasaka, architect
▼建筑周围环境,building surroundings © Yongjoon Choi
在这种情况下,设计师认为在景观中再插入一个独特的景观是不合适的,因此决定用砖块来重新组织韩屋建成后仍然杂乱无章的场地外观,保留金寿根用砖块创造的世界观,并为整个场地设置一个背景。设计希望不改变建筑的外观,但当你走近时,你可以感受到它与其他两栋建筑的不同,当你进入其中时,你可以体验一系列难忘的事件。为了达到这一目的,建筑师决定在原有的砖-混凝土结构中插入“白色立方体”,并且使用各种白色材料使参观者们进入空间时感受到不同的白色。同时,起初建筑师决定拆除五层的VIP室的所有的墙,使空间向四周打开,来形成了一个独特的序列,并与外立面的黑砖形成了鲜明的对比,从远处看建筑也不会显露出白色的细微差别。
In this context, we thought that inserting another unique feature into the landscape would not be appropriate and decided to use bricks to reorganize the exterior of the site that remained unorganized after the construction of the hanok, preserve Kim Swoo-geun’s worldview created with his bricks, and set a backdrop for the entire site. We also wanted to create a building that looks unchanged on the outside but feels different from the other two as one approaches it, enters, and experiences a memorable sequence of events there. To this end, we decided to insert a “white cube” into the existing brick-and-concrete skeleton and used all types of white materials to let visitors feel many different whites as they go inside and approach them. At the same time, we initially planned to remove all the walls in the VIP room on the fifth floor to open it up on all four sides, thereby creating a unique sequence and a significant contrast with the black bricks on the exterior facades, without revealing subtle differences in white when the building is seen from a distance.
▼建筑入口,entrance © Yongjoon Choi
▼首层的画廊,gallery at the ground floor© Yongjoon Choi
当施工进展到一半时,建筑师发现推倒毗邻师徒二人这两座建筑的南墙,有可能摧毁这两座建筑,所以最终改变了这一设计。这就像是一件攀登上了高山的第八站却被迫回到了第三站。为了能到达第十站,建筑师重新设计了方案,确保这和已经完成的比例是连续的。考虑到大理石等不可移动的白色元素的存在,设计决定尽可能保持白色立方体的白色。在设计时只考虑三个元素:白色内墙、混凝土框架和外墙砖。具体地说,为了创造空间,设计从材料组合开始,例如“白色+混凝土+砖”,然后根据每个地方所需的用途,依次递减使用这些元素,如“白色+混凝土” “混凝土+砖块” “砖” “混凝土”,最后是没有元素的 “开口”。
Halfway through the construction, however, we discovered that breaking down the south wall adjacent to the two buildings by the master and his disciple could potentially destroy them, and we suddenly had to change the design. It was like climbing up to the eighth station of a high mountain and then being forced to go back to the third station. So, aiming for the tenth station again, we redesigned the project, ensuring it was consistent with the portions already completed. We decided to maintain the white color of the white cube as much as possible, considering the existence of immovable white elements such as marble. And we designed the sequence with only three elements: the white interior walls, the concrete skeleton, and the bricks on the exterior. Specifically, in making the spaces, we started with a combination of “white + concrete + brick” and subtracted elements one by one to ” white + concrete,” “concrete + brick,” then “brick,” “concrete,” and finally “openings” without the elements, according to the required purpose in each place.
▼在原结构中插入多个“白色立方体”,insert the white cubes in the existing structure © Yongjoon Choi
▼纯白的展览空间,pure white space © Yongjoon Choi
▼连接展览空间的连廊,the corridor connects the gallery © Yongjoon Choi
▼展陈空间,display space © Yongjoon Choi
▼连廊,corridor © Yongjoon Choi
▼新旧结合的材料组合,material selection of “old” and “new” © Yongjoon Choi
画廊被设计成纯白色,地板、墙壁和天花板完全由白色元素组成。每层的楼梯间都有大面积的开口,可以看到楼下的宫殿。楼梯间的室内也不是白色的,而是尽可能和结构一样的,由混凝土和其他材料构成。通过这种方式,建筑师建立了重复模式,参观者从白色立方体进入结构空间后,进入上层,就能看到宫殿之外的景象。通过这一重复的步骤,移步换景,而内部的房间的功能也逐渐改变,当参观者到达五层的VIP室时,白墙消失了,更多的空间被打开,结构框架也逐渐清晰。所有的元素在进入屋顶的一刻都消失了,展现在眼前的是宫殿的美丽景色。地下室通过主要入口连接博物馆,而博物馆一侧的砖块则延伸到了内部。
The gallery, in particular, was envisioned as pure white, with its floor, walls, and ceiling composed entirely of white elements. The stairwells connecting each floor have wide openings to allow the view of the Palace beyond, and the interior is not white, but made of concrete or other materials similar to the skeleton as much as possible. In this way, we established repetitive patterns where visitors would emerge from the white cube into a skeleton space and see the Palace beyond as they ascend to the upper floors. In this repetitive process, the view of the Palace outside gradually changes, the purpose of the rooms also changes, and once one reaches the VIP room on the fifth floor, the white walls disappear, and more openings and skeleton portions appear. All elements vanish when one ascends to the roof, revealing a beautiful view of the Palace. The basement connects to the museum through the main entrance, and the bricks from the museum side extend into the interior.
▼楼梯间,stairwell © Yongjoon Choi
▼五层的VIP室,the VIP room on the fifth floor © Yongjoon Choi
▼休息室,rest area © Yongjoon Choi
▼屋顶露台,roof terrace © Yongjoon Choi
▼细部,detail © Yongjoon Choi
▼标识,signage © Yongjoon Choi
▼地下一层平面,basement plan © Yongjoon Choi
▼首层平面,ground floor plan © Yongjoon Choi
▼二层平面,second floor plan © Yongjoon Choi
▼三层平面,third floor plan © Yongjoon Choi
▼四层平面,forth floor plan © Yongjoon Choi
▼五层平面,fifth floor plan © Yongjoon Choi
▼六层平面,sixth floor plan © Yongjoon Choi
▼六层夹层平面,sixth floor(mezzanine level) plan © Yongjoon Choi
▼屋顶平面,roof plan © Yongjoon Choi
▼剖面,section © Yongjoon Choi
Title: Arario Gallery Seoul Architect: Jo Nagasaka / Schemata Architects Project team: Shota Miyashita, Koh Seki, Takuya Enta Location: 85 Yulgok-ro, Jongno-gu, Seoul Usage: Gallery Construction: Yigak Construction Co., Ltd. (architecture) abyz(furniture) Collaboration: Keunbo Yang by Urban Architecture SOOM Architects, Inc.(local architect) Number of stories: 7 Floor area:724.57㎡ Structure: Brick,Concrete Date of completion: January 2023 Photographer: Yongjoon Choi
{{item.text_origin}}

