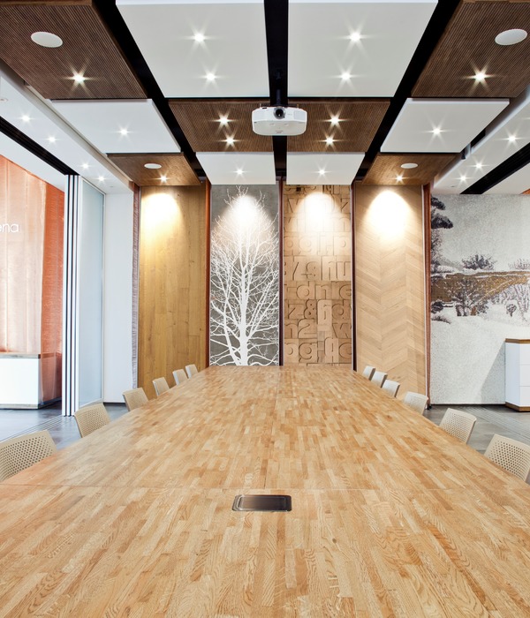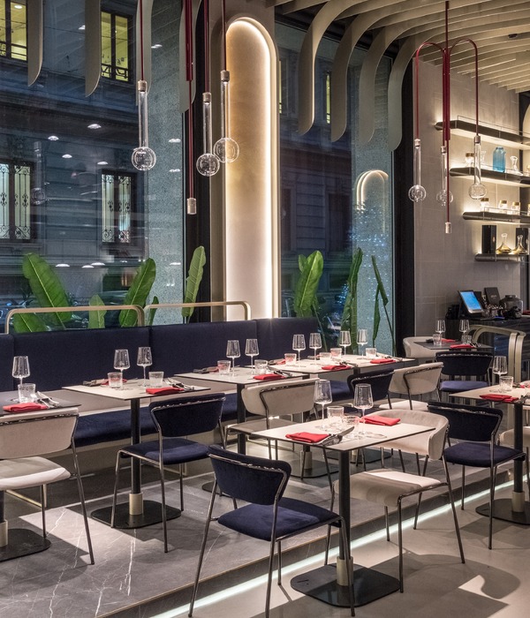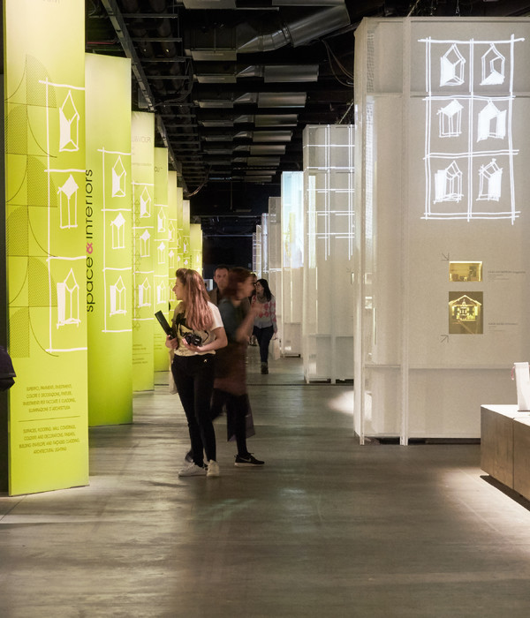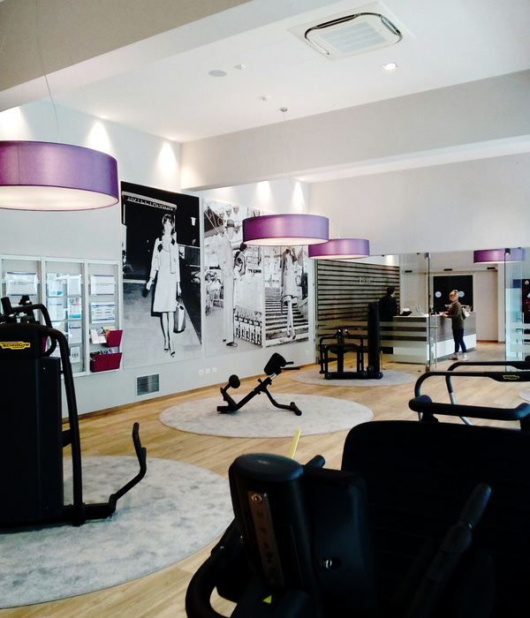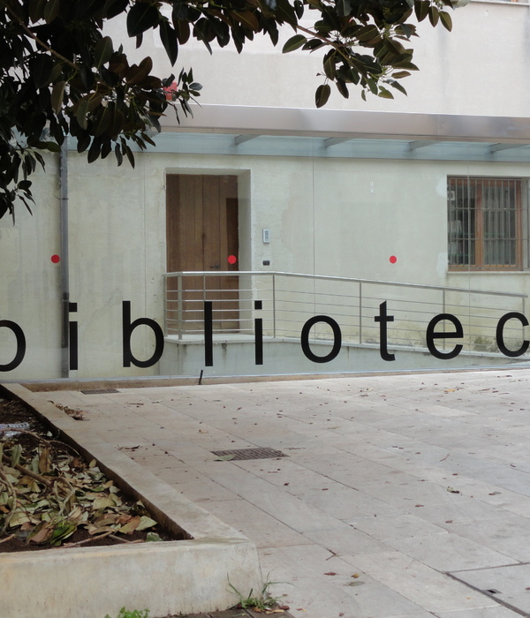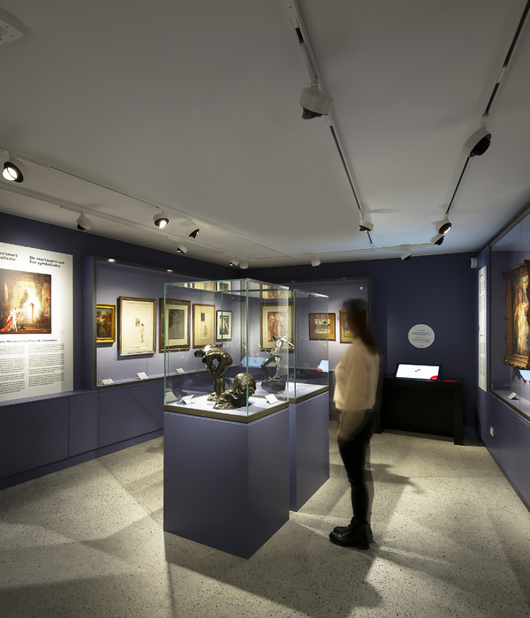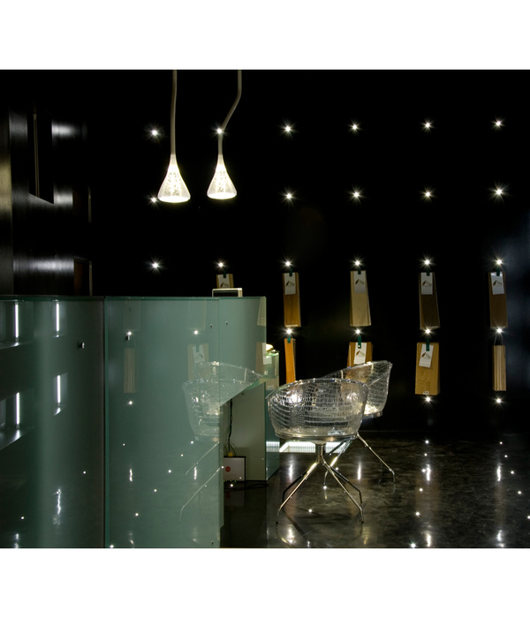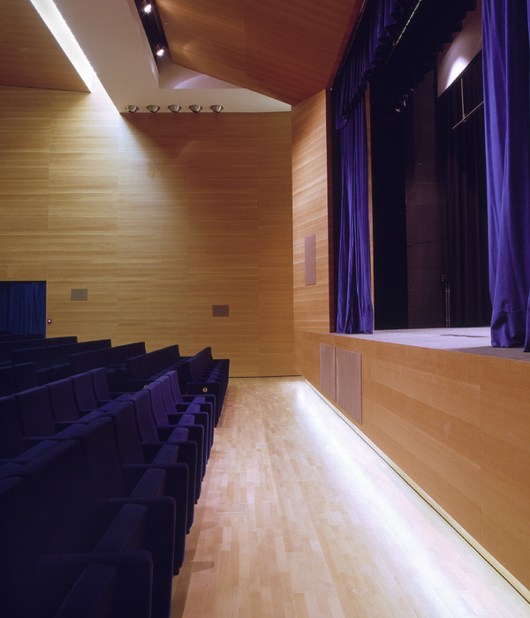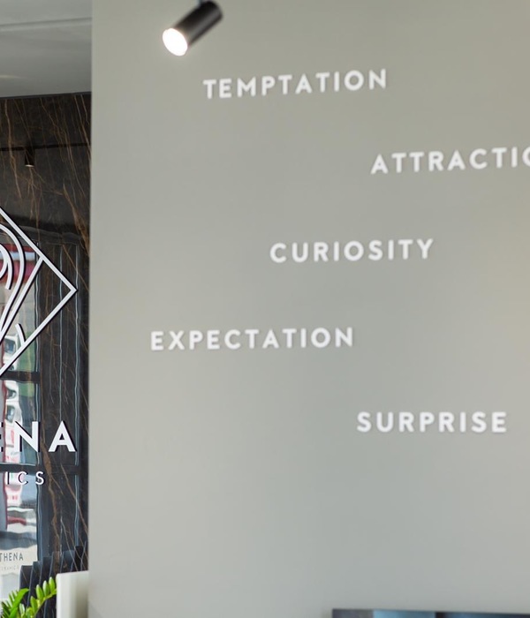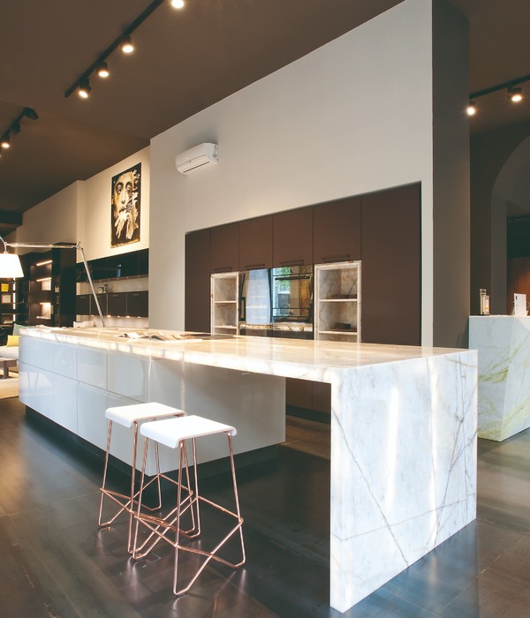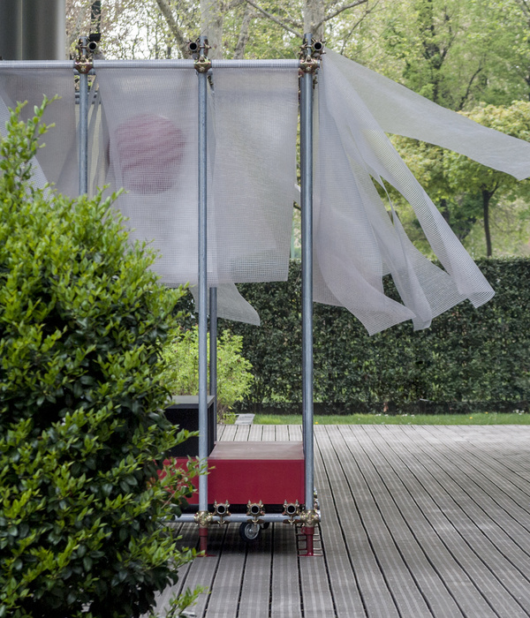Architects:COM/O atelier
Year:2022
Photographs:Daniel Malhão
Architects:Joana Duarte, Miguel Duarte
City:Lisboa
Country:Portugal
Text description provided by the architects. Located in Alto de São João cemetery in Lisbon, CASA DO PESSOAL has housed for several decades the crematorium workers’ changing rooms and a workshop for maintaining small elements of the cemetery. The existing building was in a terrible state of conservation and the spaces did not have the best conditions for their users. It was interesting for us to understand how to design a building to serve the daily life of living human beings that work and deal every day with death. Inspired by both spaces’ atmosphere and overlooking the river Tagus, this new space provides an escape for the cemetery workers' hard work daily life and death environment. It is a building for life within death.
The clear structural rhythm of the existing building, a regular metric marked by the windows in the exterior facades, was maintained and reinforced and defines the distribution of the interior spaces. In this sense, the existing facades and structural metrics are maintained and the interiors and roof are altered. Service areas and the entrances to the building are located next to the main facades on both tops of the building, and it is in its center that the remaining interior spaces are organized. The changing rooms and the staff service area, formerly located on the ground floor, with poor health conditions, were moved to the first floor, with access from the highest street level, and the workshop and warehouse were relocated to the ground floor with access from the lowest street level. A third floor was added at the roof level to house the staff service area with a small kitchen and a common space that extends to the exterior throughout a terrace from where it is possible to see the river Tagus. The changing rooms are designed and organized in a central rectangular "box" away from the existing side facades in order to allow circulation around it. This box is transposed to the configuration of the new volume on the third floor.
Project gallery
Project location
Address:Parada Alto de São João 3, 1900-053 Lisboa, Portugal
{{item.text_origin}}

