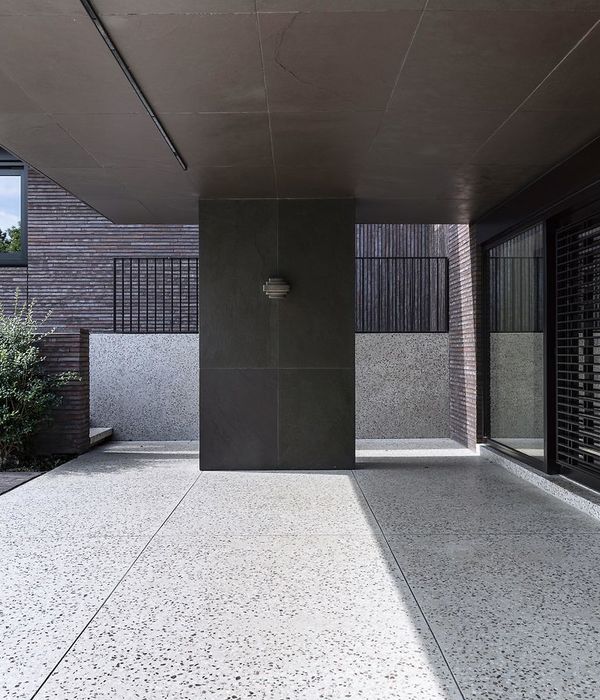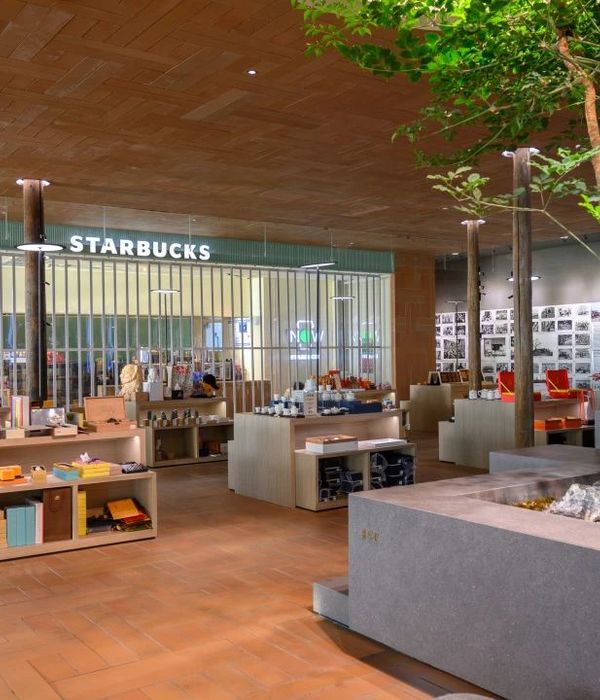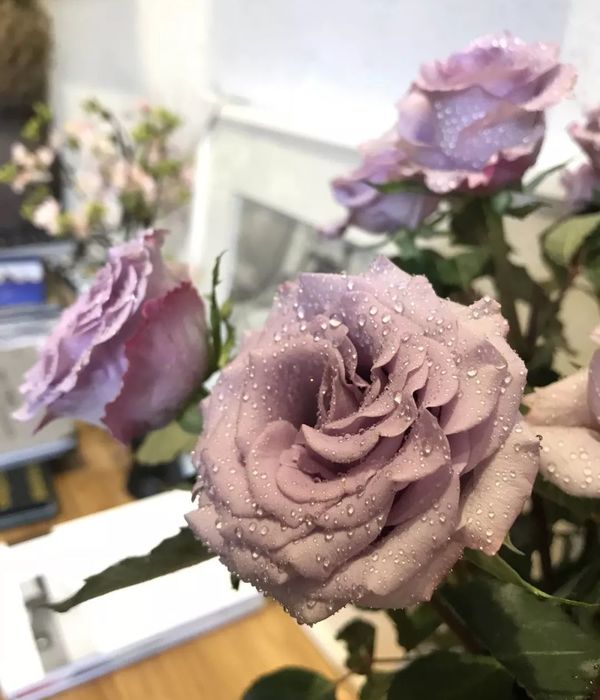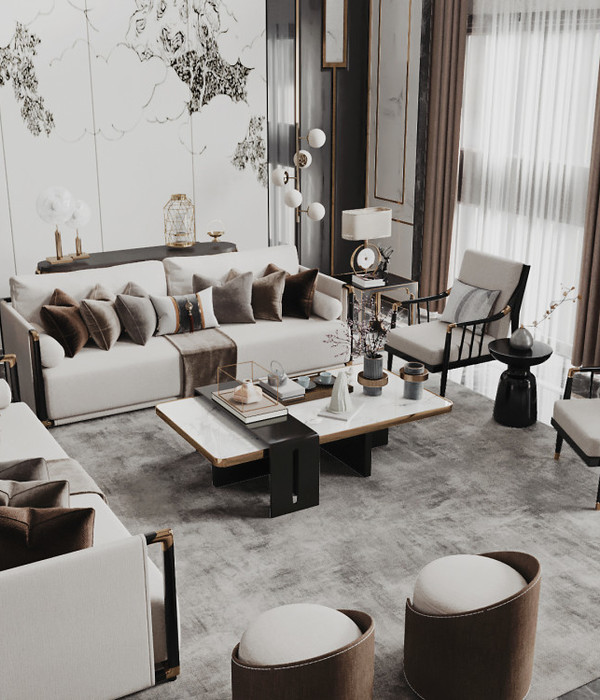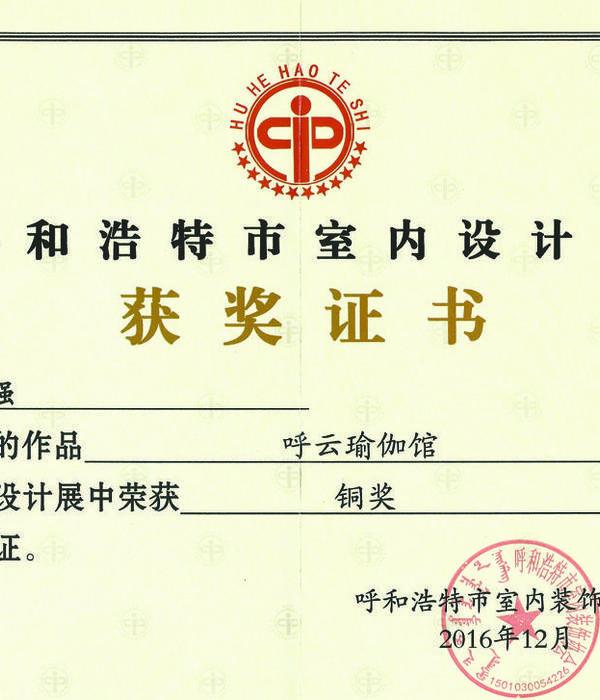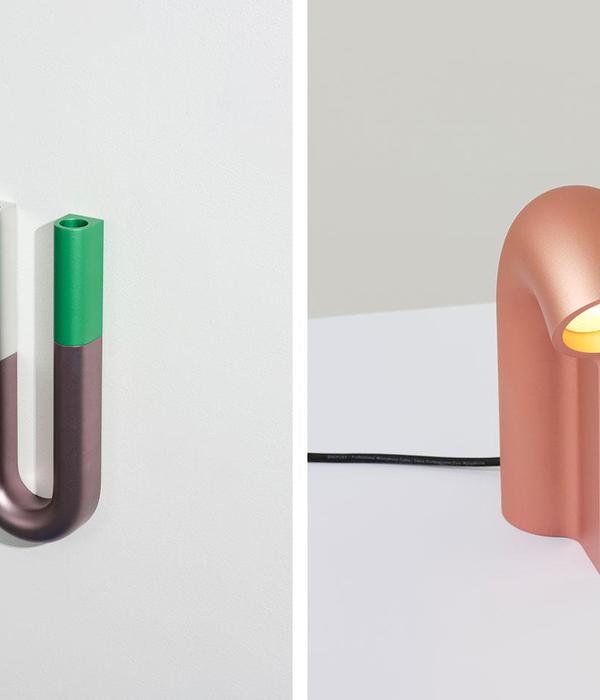圣戈班是一家可以追溯到1665年的镜玻璃制造厂商,多年以来,公司日益壮大,如今,该公司希望将原有一栋建筑改建成为创新中心,建筑师接受了这一委托。项目于2009年启动,2011年秋季完成并开放。建筑长50米,宽22米,改建面积共1550平方米。原有建筑是坡屋顶,传统木质构架。这项改建采取了非常节能以及环保的材料和技术。整个中心的空间具备灵活性和适应性,可容纳未来的不可预见的新活动,具备可持续发展利用性。为不同的人群提供了不同的空间(建筑师,顾问公司,开发商,制造商,机构)。层高三层,一层有一个放映厅,二层有开放式沙龙,办公区和会议室在三楼。工作空间是宁静的白色,建筑的两端采用了从天花漫到地板的深红色。建筑师依然采用了木结构,但是又加入了一些不打破原有结构完整性的新元素。 这个设计提供了一个可以激发创新的空间。会议室的不问天花直通屋顶的采光大玻璃,能够看见外面的天空。
Located on the Saint-Gobain Recherche site at Aubervilliers, Domolab is situated in the nineteenth span of the imposing building, restored in 1999 by architects Odile Decq and Benoit Cornette. Along more than 400 meters, this building is a series of 19 traditional wooden frame sheds with two slopes roofs. Combi- ning the regularity of an Indaten cladding on the south side to the rhythm of a glass partition on the north front, the whole building used to group the majority of the research activities of the Saint-Gobain group in France.Used as a warehouse of materials required for the research activity, the span 19 has undergone a complete renovation, from a shed non-insulated to a low energy building (BBC). This was an opportunity to implement the expertise of Saint-Gobain for thermal renovation.
Innovation : Action of introducing something new and still unknown in an established thing. Definition of petit Robert (French dictionnary)
Strategy of the vacuum
Building an innovation center supposed to imagine a sufficiently soft and flexible space to accommodate the presentation of what would be novelty in the future. By definition, innovation is resolutely turned towards the future and such a center must be open and reconfigurable.
The majesty of the volume released from the ship led us to retain much empty space, without built-in function. The central space is available and easily appropriable for temporary events or subsequent developments.
Route in traveling
To accommodate the different actors of the habitat (architects, consultants, developers, manufacturers, institutions) for targeted visits required to create rhythms and course in different environments. Taking advantage of 11 meters Ridge, the spaces are organized on three levels. A large wall of inspiration, whose form is a homotéthie of the span, articulates on one side the entrance with the airlock and on the other side the 3D projection room overhanged by a mezzanine where one discovers the entire nave. A lateral passageway can reach the soluthèque, which extends at the second level with a salon nestled in the assemblies of the existing structure. The workspace (office and meeting room) are perched on stilts and open to the sky.
Grey-White-Red
The performance of thermal insulation envelope results in a double inner skin in a light gray tone, on which stand out in pure white the volumes of the workspaces.
This subtle harmony contrasts with a deep red at both ends of the building. They are tint ereas from floor to ceiling to dramatize the space and focus attention :
In the entrance, it is a case to be lost endlessly in the proliferation of light entertainment. In the soluthè- que, it is a panoramic framework to discover the extent of the Saint-Gobain skills.
Games framework
We chose to build in wood structure in line with the existing structure enhanced by a single blast. A colorless glaze assumes added new elements, posts and rafters of the passageway. For each of the new built elements, the same set of rules : do not disturb the integrity of the farms structure.
Desire to innovate
The nature of the program and the various trades of the client provided the opportunity to build this center of innovation with the innovations themselves. We looked for the meeting between willingness to use and technical possibility.
In the boardroom, the desire for a skylight due west without heat inconvenience is provided through an electrochromic glass roof. The confidentiality concerns of a meeting or the pleasure of a panoptic vision of the nave are compatible instantly with the glass walls Privalite.
The need for a large acoustic correction on the inclined walls is embodied in a phased deployment of suspended panels to optimise the performance.
key data
Surface SHON : 1 550 m²
Dimensions : 50 m x 22 m
Performance : 60 kw/m²/an
Study : 15 months
Construction work : 8 months
Delivery : 2011, october 3rd
Program
The innovation center Domolab contains :
– A 3D projection room
– Meeting rooms
– A wall of inspiration which combines innovations and historical sights
– A soluthèque with samples of products and materials
– Four modules for immersion (acoustic, thermal, light, colors & materials)
– Exhibition spaces
Team
Client : SAINT GOBAIN Recherche
Team : Gabriel Marly, Pauline Lavagne d’Ortigue, Jean-Marie Thouvenin, Maurice Manceau, Jean-Paul Straetmans
Client assistant : AURIS
Architect : ENCORE HEUREUX architectes
Julien Choppin and Nicola Delon, Project leader : Agathe Chiron
Economy – OPC : STUDIO AMIEL – Pierre Amiel, Alain Goujon
Acoustic study : ORYTHIE Structure study : ERIBOIS
Plumbing and Air treatment study : SECATH Electricity study : CAPINGELEC
Landscape architect : Florian Delon
Conception and animation airlock : 1024 architecture – Pier Schneider, François Wunschel
Graphic identity and signage : AKROE – Etienne Bardelli
«Modules» conception : LES SISMO – Antoine Fenoglio, Frédéric Lecourt, Ju Hee Park
Construction : Créatifs
{{item.text_origin}}




