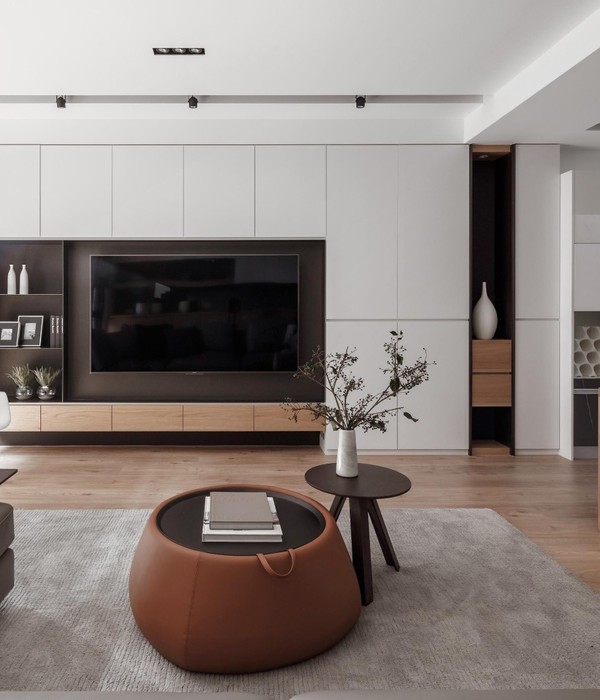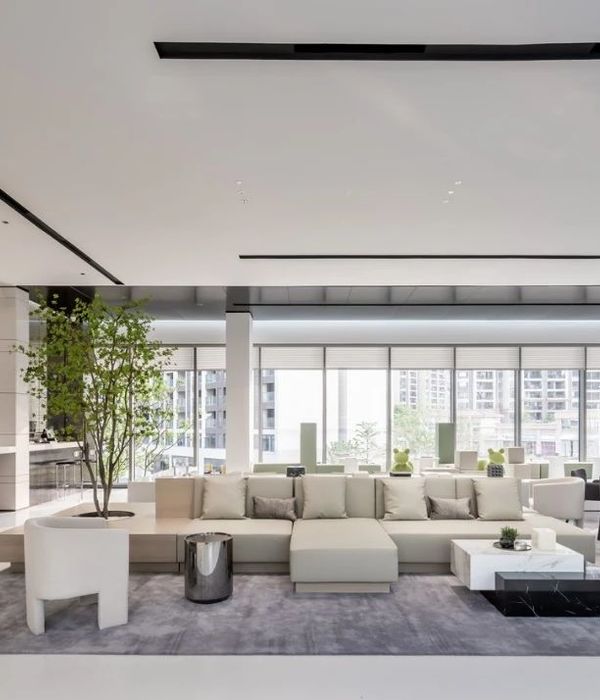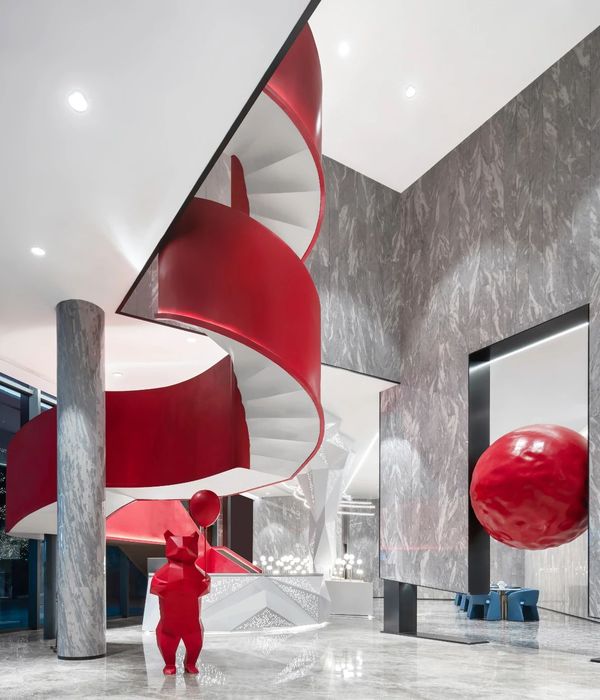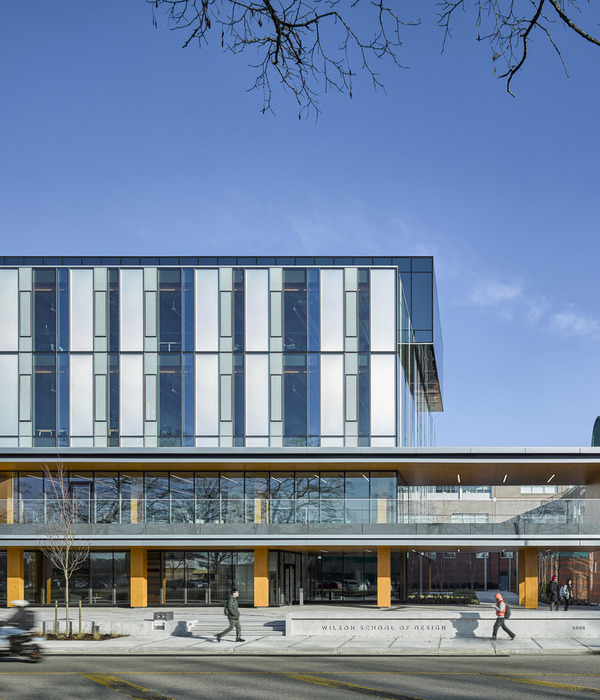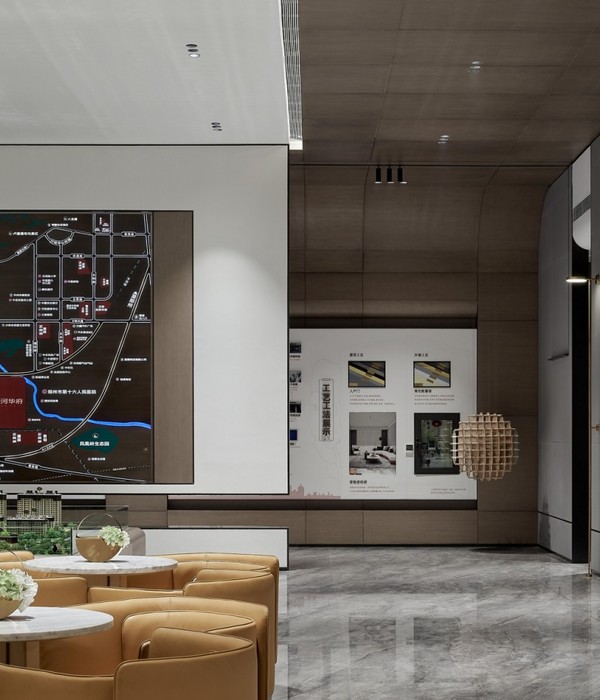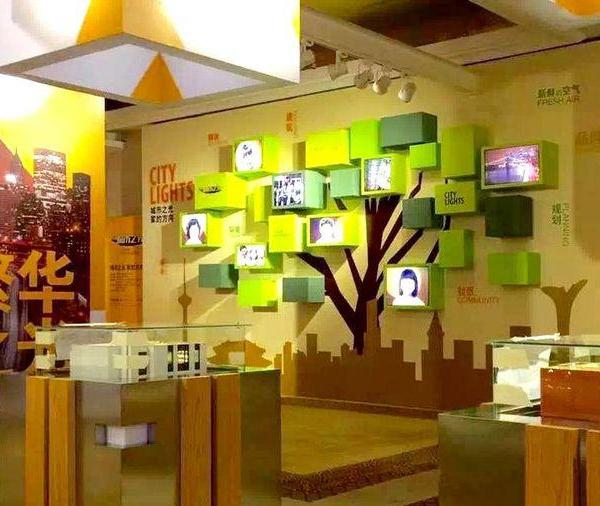AU学生宿舍是为来自撒哈拉以南非洲地区、预备进入国外大学的50名学生建造的一所寄宿学校。它位于一座城市化发展迅速的城镇之中,距离乌干达首都坎帕拉13公里。宿舍正处赤道地带,高于海平面位置。建筑设计概念非常简单——适应所处气候,东西向的高墙最大限度的为场地提供阴凉,大面积的开口朝向南侧和北侧,让风和阳光深入室内各个角落。
A dormitory was built as a residential school for 50 students from sub-Saharan Africa to prepare them for entering universities abroad. It is located in a rapidly urbanizing town, 13km from Kampala, the capital city of Uganda. It stands right on the equator but high above sea-level. The building is designed to respond, simply, to the climate, with tall walls positioned East-West to maximize shade, and large openings facing South and North – that bring wind and light deep into the rooms.
▼宿舍建筑外观,exterior view of the dormitory
建筑师意识到,当地人通常在室外阴凉处和微风吹拂的地方度过气候炎热的日子,因此他们遵循相同的策略,在东西两侧设置长长的墙面提供荫庇,南侧和北侧开设大面积门窗,让室内空间光线充足、通风良好。
▼应对当地气候的设计图解,climate design diagram
We noticed that the local people spent hot days outside – in shade and in the breeze – and we followed the same principle by positioning long walls on east and west sides to give shadow, and by making large openings on North and South facades to draw wind and light deep into the rooms.
▼东西向设置长长的墙面,大面积开口布置在南北两侧,positioning long walls on east and west sides to give shadow and making large openings on North and South facades
▼室外休闲空间,outdoor leisure space
为了遵循当地文化,建筑全部采用当地材料和建造工艺。建筑师使用仔细挑选的杂色红砖和精心砌筑的墙体,视觉上的重量和厚度赋予建筑一种安全感,如同深深扎根于土壤之中大树的树干一样,让人们想要去触摸或倚靠。
All materials and construction technologies were locally sourced – in respect for the local culture. The variegated red bricks were carefully selected and the walls were carefully built. It is because the visual weight and thickness lends the building a sense of security, like the trunk ion a big tree that is rooted deeply into the Earth, which makes people want to touch, or lean on it.
▼女生宿舍-建筑使用仔细挑选的杂色红砖和精心砌筑的墙体,girl’s dormitory-the variegated red bricks were carefully selected and the walls were carefully built
▼教室及入口,classroom and entrance
▼建筑入口空间, entrance area
▼檐口细节,detail of the eaves
建筑内包括教室、男女生宿舍、教职工宿舍、食堂、厨房和教职工办公室。封闭场地内最大的挑战是在安静的个人活动与团体活动之间保持恰当的距离。两面砖墙之间的房间宽度约3~4米,称之为一个“隔间”,共用两面砖墙的空间彼此连通,墙两侧的空间则相互分割。除此之外,三个组合在一起的隔间跨度足够让整个学校社区的成员聚集于此。
▼两面砖墙之间的空间宽度为3至4米,墙内空间彼此连通,rooms that share a space between two brick walls – 3 and 4 meters wide spaces called ‘bay’ – are united
It comprised of classrooms, both male and female dormitories, staff quarters, a canteen, kitchen and also office for staff. In the enclosed site, the biggest challenge was to keep a proper distance between quiet individual activities and group activities. Rooms that share a space between two brick walls – 3 and 4 meters wide spaces called ‘bay’ – are united, while those that stand each side of the wall are separated. Besides the span across – and unified – three ‘bays’ is large enough for the whole community to gather in.
▼与大厅连通的食堂,canteen is extended to hall
▼教室空间,classroom
▼宿舍空间,dormitory bedroom
▼独立学习空间,individual study space
在长期施工过程中,泥瓦匠和工人们对原本认为毫无价值的砖块,产生了深深的自豪感。
Through the long process of construction, masons and laborers found pride in their own bricks that they originally thought had no value.
▼建造过程,construction process
▼设计草图,design sketch
▼场地平面图,site plan
▼首层平面图,ground floor plan
▼二层平面图,first floor plan
▼剖面图,section
▼墙体构造细节,wall composition
DATA
Location : Nansana Uganda
Use: Dormitory
Completion: 2015
Site area : 2,140 ㎡
Total floor area: 1,316㎡
Architect: Ikko Kobayashi + Fumi Kashimura / TERRAIN architects
Local architects: Enock Kibbamu / Plantek Limited
Contractor: Aswangah Construction Services
Art Work: Mari Minato
Photo: Timothy Latim
{{item.text_origin}}

