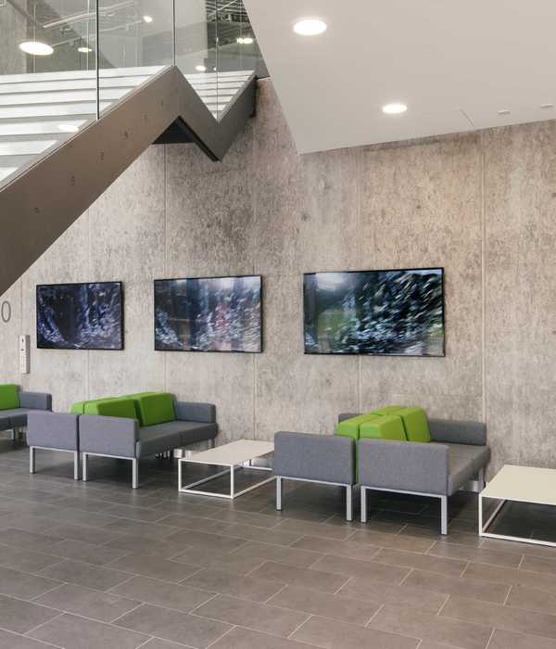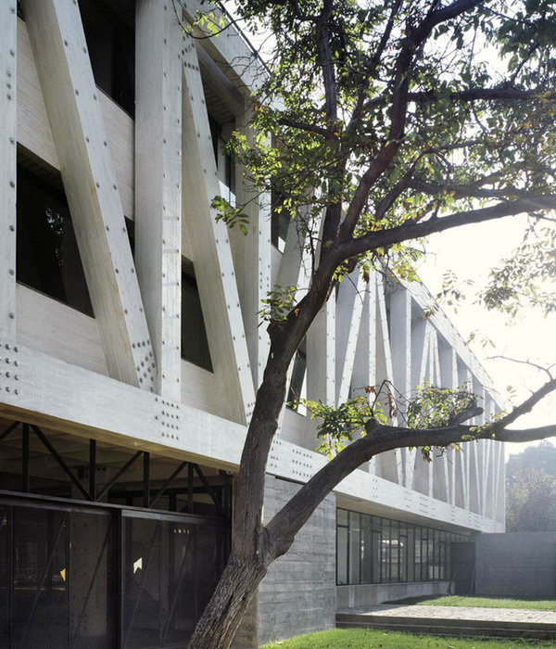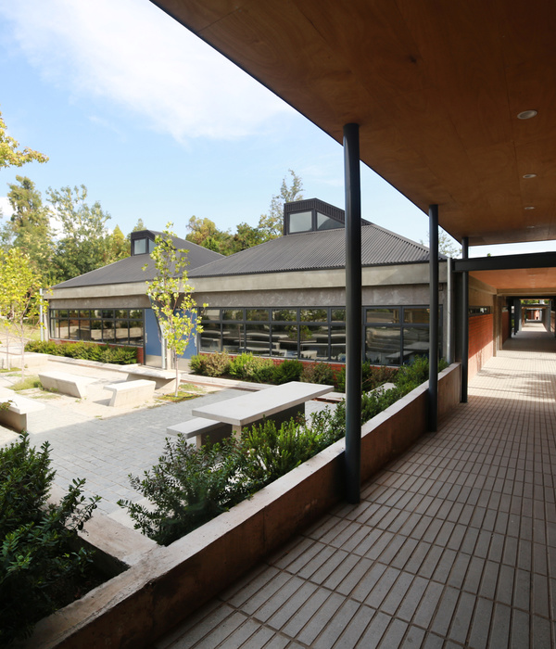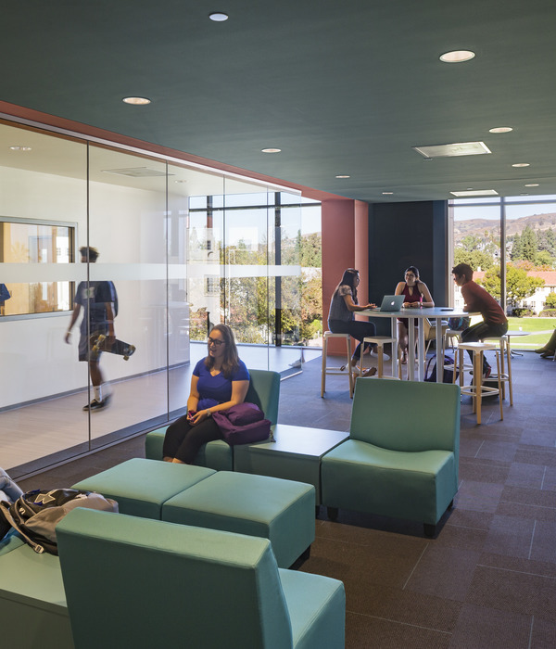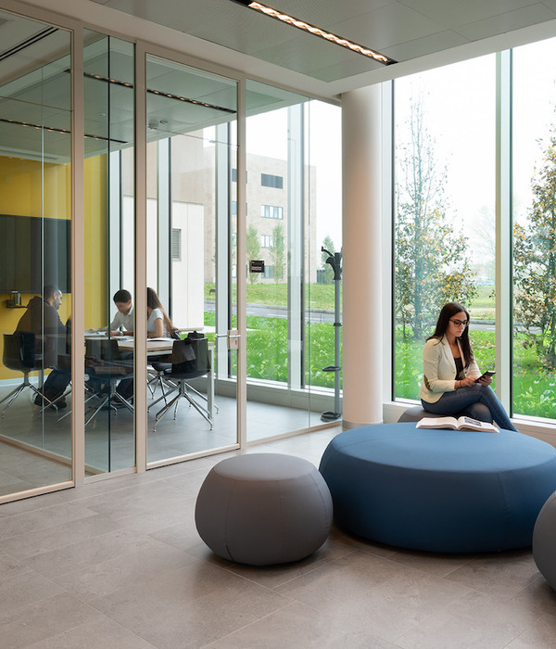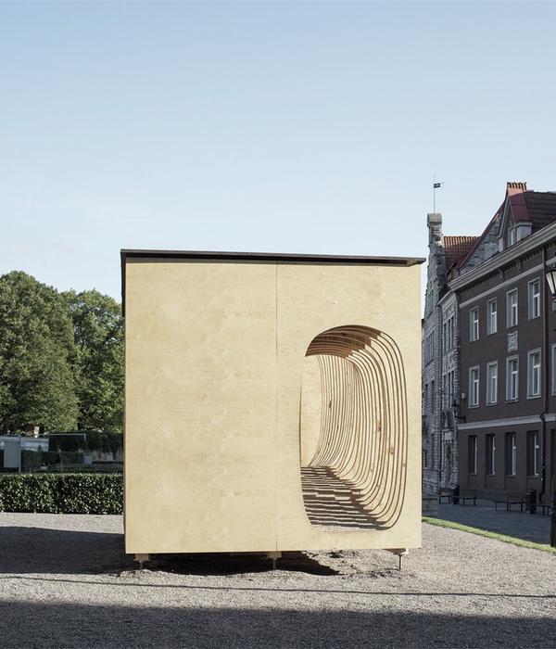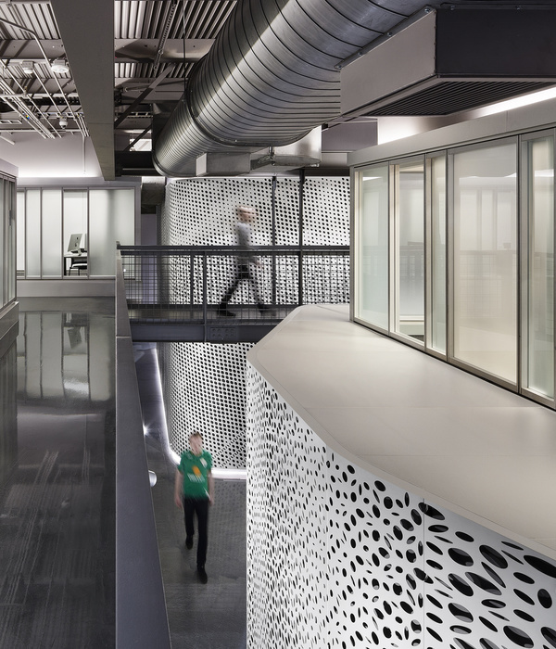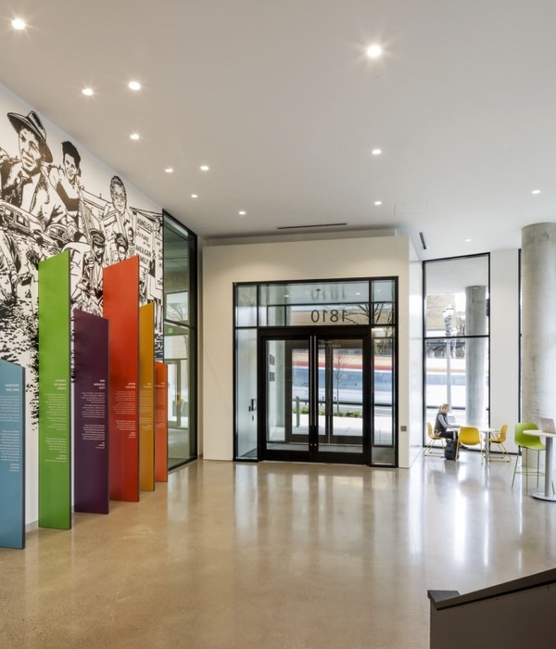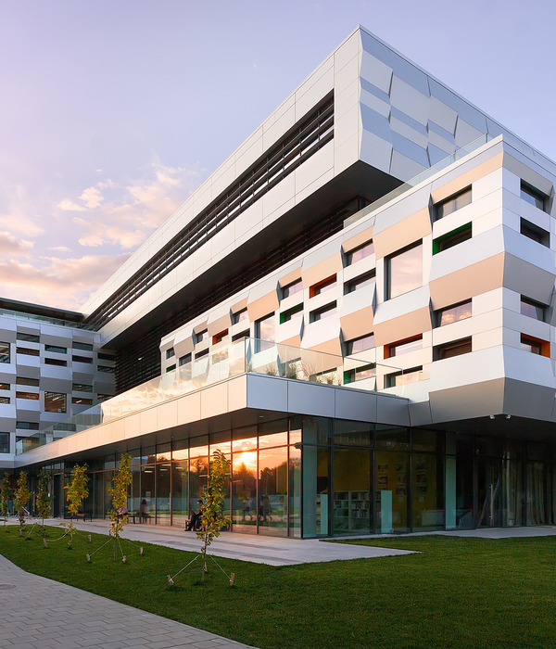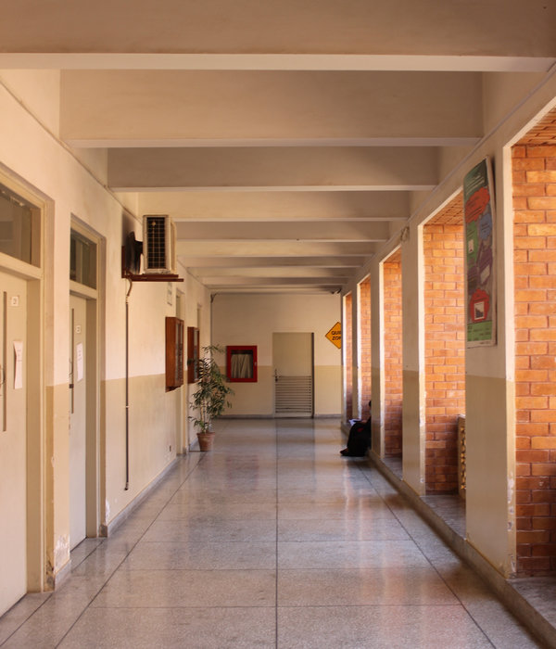America Colorado university
位置:美国
分类:学校
内容:实景照片
设计团队:Civitas
图片:8张
该项目是对美国Colorado大学Boulder校区的设计。该学校自从1985年开始就是已经是设计团队Civitas的客户了,因此对于该团队非常信赖。在该项目以前,Civitas团队已经为该学校设计过多个项目,比如Fisher场地的改造,足球场和室内运动场的改造,休闲娱乐中心的改造,Norlin方院的改造,并在这里完成了对20个校园空间,聚会场所,庭院,方形院,小路以及自行车的设计。自从该团队的领导Hideo Sasaki就任开始,Civitas团队便于Colorado大学的联系开始了。
在早些年间,Civitas团队同DRB团队以及该大学的一些设计专家一起创建了一系列针对该学校的改造计划,学校景观美化方案,停车场的位置设定,机动车辆的停放路线,以及一些对于其他楼群的创造性设计。在多年的成功合作后,Civitas团队已经在该大学校方的心目中建立了完美的印象,并多次对不同的校区进行改造,这里包括Pueblo校区,Colorado Springs校区以及Downtown Denver校区。
译者:蝈蝈
The University of Colorado, Boulder Campus, has been a client of Civitas since 1985. During this period Civitas has developed master plans for the Fisher Field Complex, the Football Stadium/Fieldhouse complex, the Recreation Center, the Norlin Quadrangle, and has implemented over twenty site spaces, gathering areas, courtyards, quadrangles, pathways and bikeways. The relationship between Civitas and CU began when Hideo Sasaki chaired the Design Review Board.
In the early years Civitas with the DRB and Campus Facilities architects created a series of visions for redevelopment of the campus, the renewal of campus landscapes, the organization of parking, the removal of cars, and the creation of over a dozen sites for new buildings.As a result of the years of successful collaboration Civitas has performed master plans and built works on each campus of the University including Pueblo, Colorado Springs, and Downtown Denver.
美国Colorado大学外部实景图
{{item.text_origin}}

